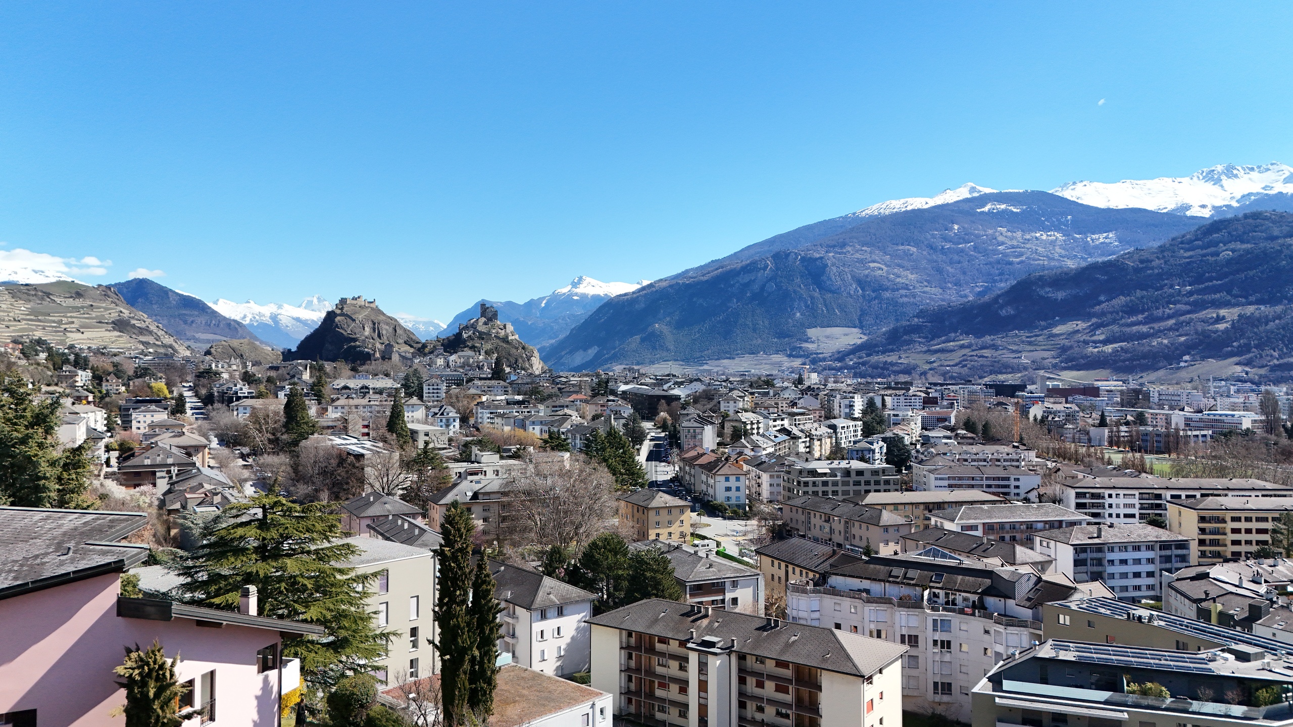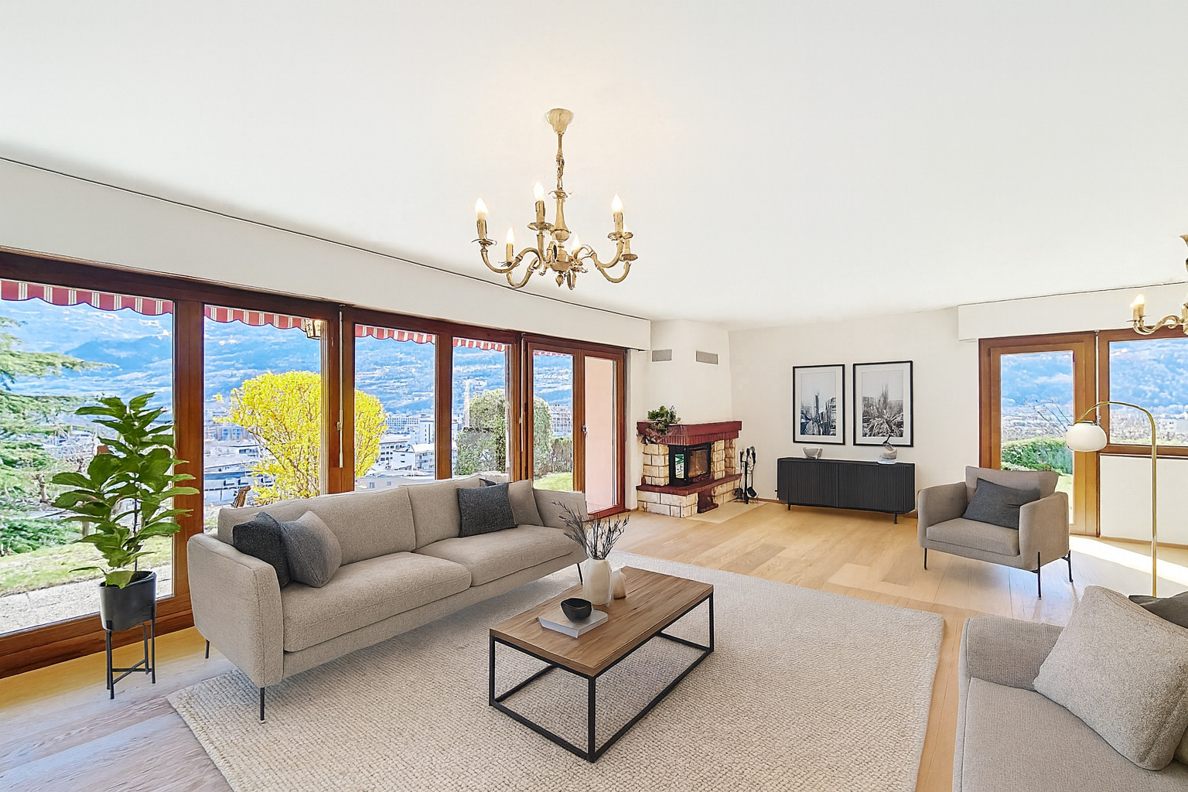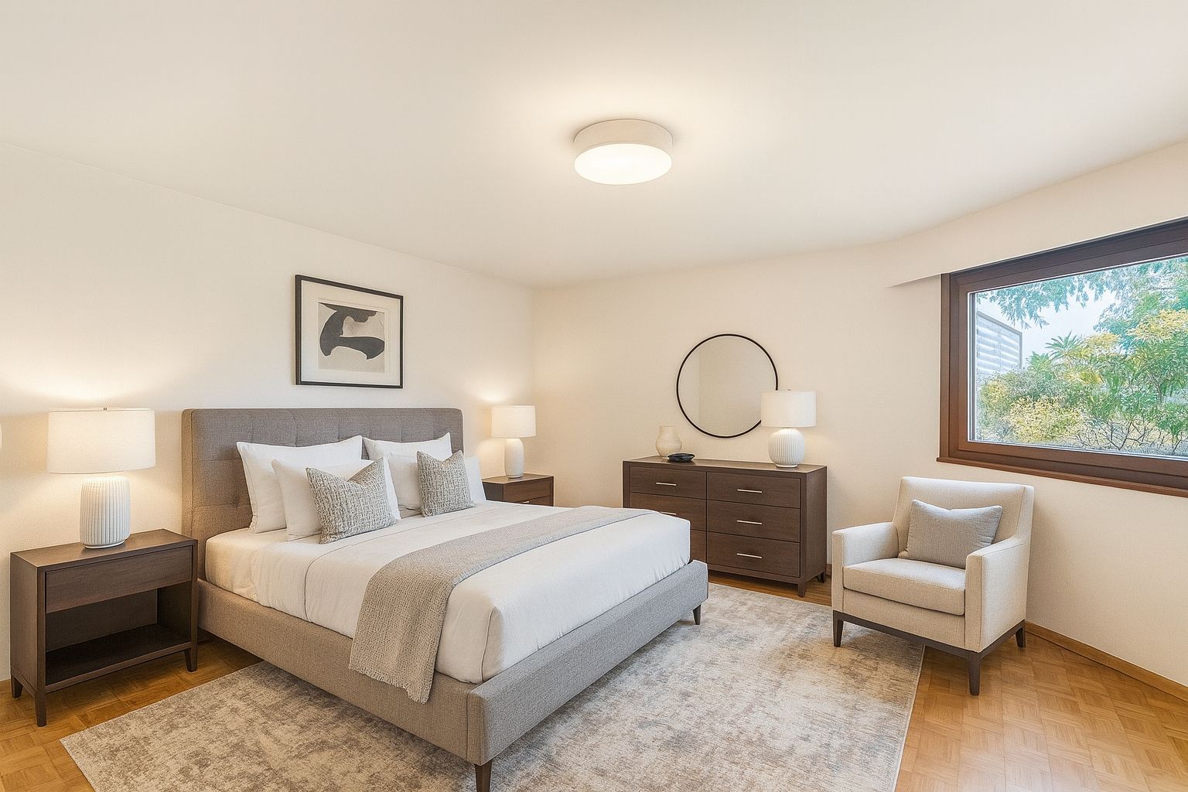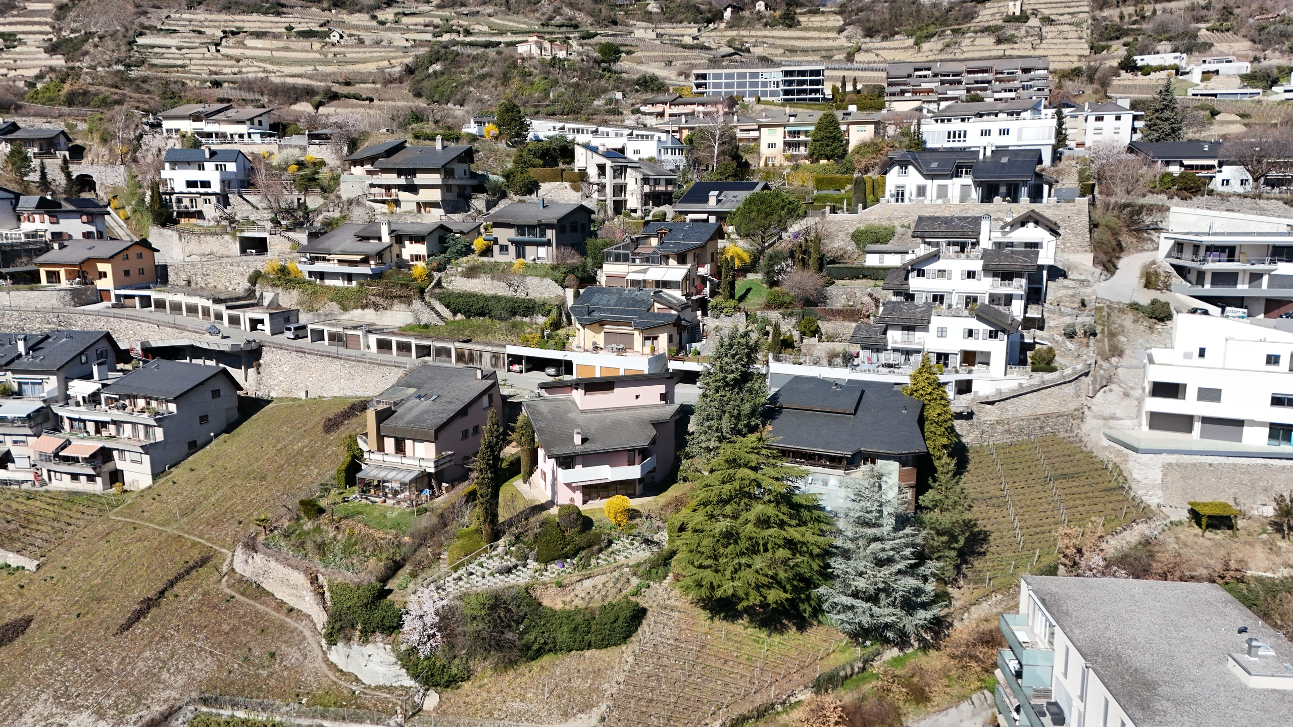Exclusive offer
OPPORTUNITY - Family villa with separate studio in Gravelone!
Rooms7.5
Living area239 m²
Object PriceCHF 1,350,000.-
AvailabilityImmediate
Localisation
Gravelone, 1950 SionCharacteristics
Reference
5319437
Availability
Immediate
Bathrooms
3
Year of construction
1984
Latest renovations
2018
Rooms
7.5
Bedrooms
4
Weighted Surface
263 m²
Balcony surface
18 m²
Heating type
Gas
Heating installations
Floor, Radiator
Cellar surface
20 m²
Garden surface
300 m²
Ground surface
651 m²
Living area
239 m²
Volume
1,125 m³
External surface
318 m²
Total surface
323 m²
Number of parkings
Interior
1
Exterior
2
Description
Discover this magnificent family villa nestled in the sought-after Gravelone district of Sion. It offers a privileged living environment, combining comfort, space and serenity. Facing east to west, it enjoys optimum sunshine all day long, as well as a breathtaking panoramic view.
Built over 3 levels, the property also features a completely independent studio apartment, ideal for hosting guests or generating rental income.
The layout is as follows:
[Top floor:
- Independent studio comprising a living room with fitted kitchen, shower room and mezzanine bedroom
- 2 outdoor parking spaces
- Enclosed garage with automatic door
- Workshop / storeroom
- Entrance to main house
[1st floor:
- 3 bright bedrooms with access to south-east-facing balcony
- Games room adjoining one of the bedrooms, with outside access
- Large bathroom
- Utility room with boiler room
[First floor:
- Bedroom with outside access
- Bathroom
- Spacious living room with fireplace, opening onto sunny terrace and wooded garden
- Closed kitchen with exterior exit
- Laundry room, cellar and shed
[Basement:
[Authentic carnotzet
- Large cellar
This characterful villa will seduce you with its generous volumes, spacious rooms and incomparable living comfort.
A rare opportunity! Contact us now to arrange a viewing.
Built over 3 levels, the property also features a completely independent studio apartment, ideal for hosting guests or generating rental income.
The layout is as follows:
[Top floor:
- Independent studio comprising a living room with fitted kitchen, shower room and mezzanine bedroom
- 2 outdoor parking spaces
- Enclosed garage with automatic door
- Workshop / storeroom
- Entrance to main house
[1st floor:
- 3 bright bedrooms with access to south-east-facing balcony
- Games room adjoining one of the bedrooms, with outside access
- Large bathroom
- Utility room with boiler room
[First floor:
- Bedroom with outside access
- Bathroom
- Spacious living room with fireplace, opening onto sunny terrace and wooded garden
- Closed kitchen with exterior exit
- Laundry room, cellar and shed
[Basement:
[Authentic carnotzet
- Large cellar
This characterful villa will seduce you with its generous volumes, spacious rooms and incomparable living comfort.
A rare opportunity! Contact us now to arrange a viewing.
Conveniences
Neighbourhood
- Villa area
- Residential area
- Bus stop
- Nursery
- Primary school
- Secondary school
- College / University
Outside conveniences
- Terrace/s
- Garden
Inside conveniences
- Without elevator
- Garage
- Cellar
- Carnotzet
- Workshop
- Fireplace
- Double glazing
- Bright/sunny
- With character
Equipment
- Induction cooker
- Oven
- Fridge
- Freezer
- Dishwasher
Floor
- Tiles
- Parquet floor
- Marble
Condition
- Good
- To be refurbished
Orientation
- South
- East
- West
Exposure
- All day
View
- Clear
- Panoramic
Distances
Station
1.09 km
26'
25'
7'
Public transports
163 m
9'
9'
1'
Freeway
1.01 km
35'
35'
9'
Primary school
1.09 km
25'
17'
5'
Secondary school
439 m
19'
19'
7'
Stores
811 m
21'
24'
6'
Post office
963 m
24'
25'
7'
Bank
929 m
22'
19'
4'
Restaurants
307 m
14'
14'
4'



