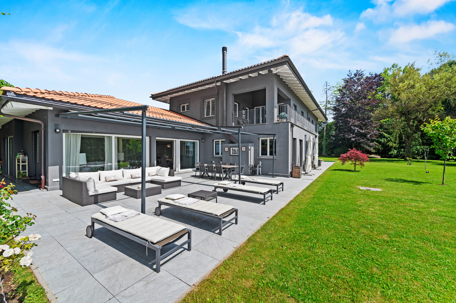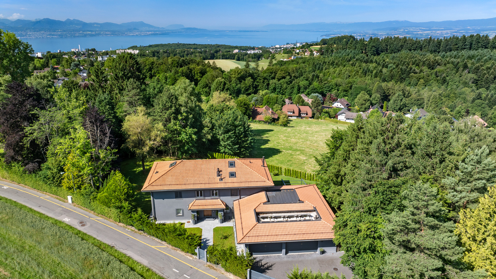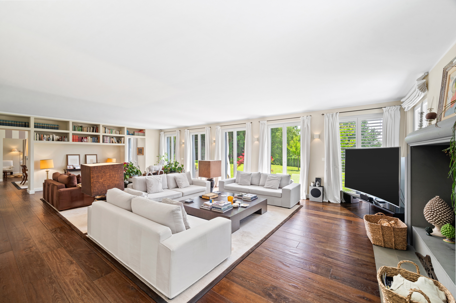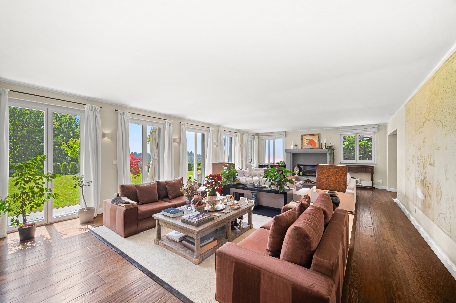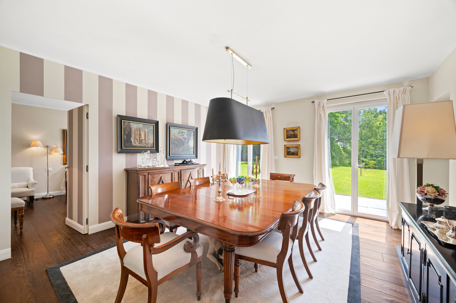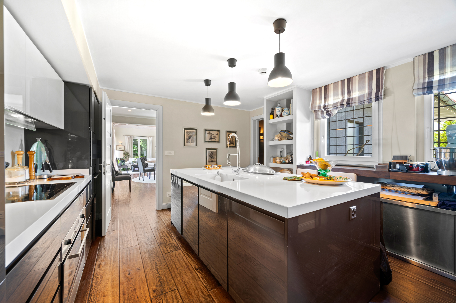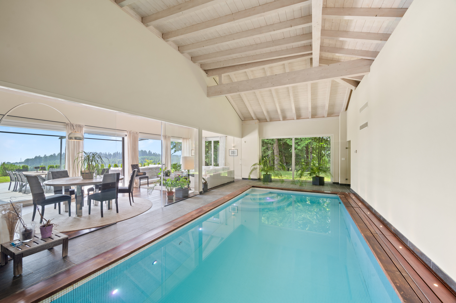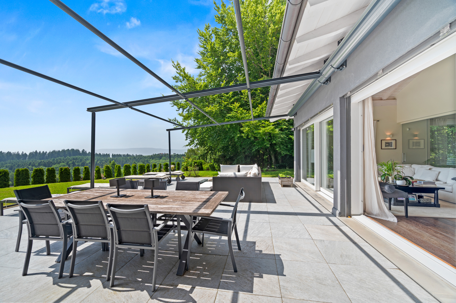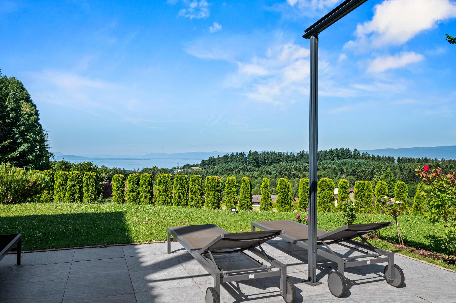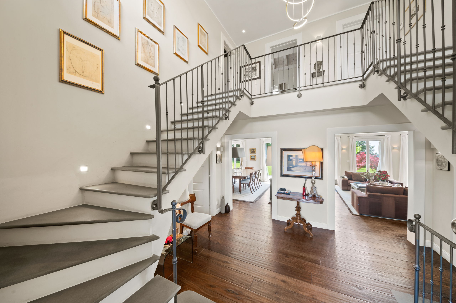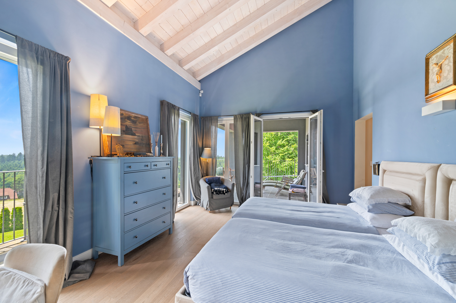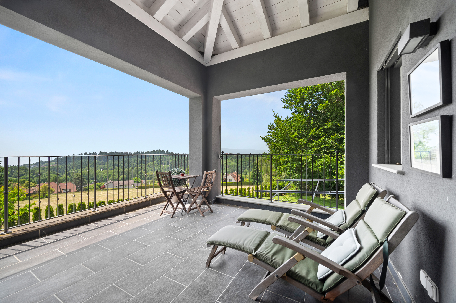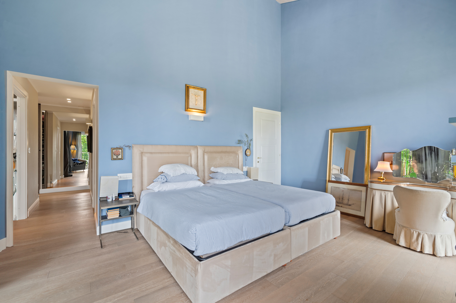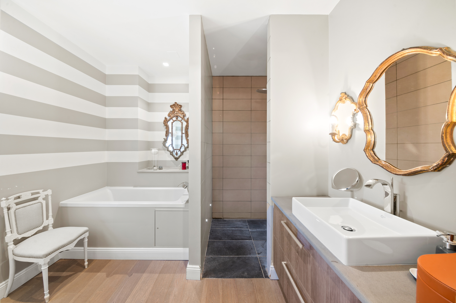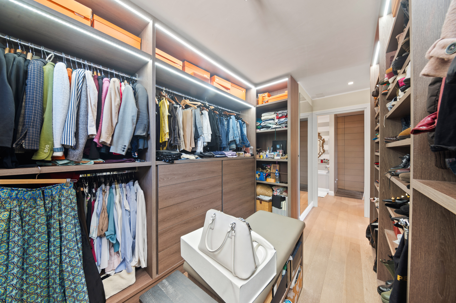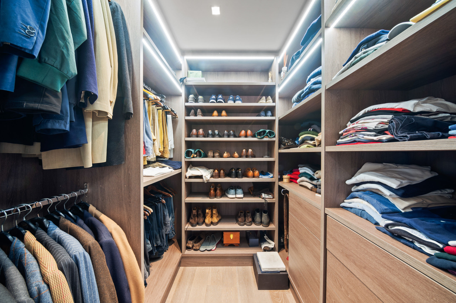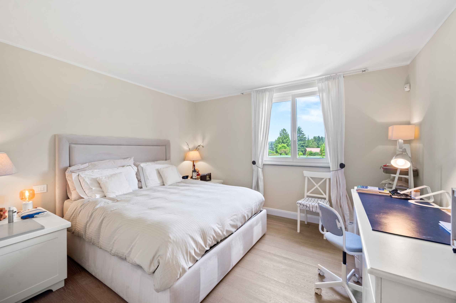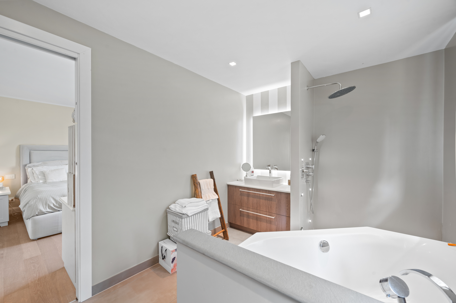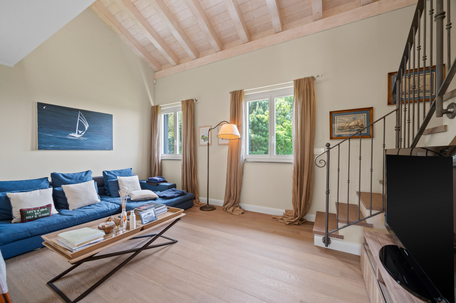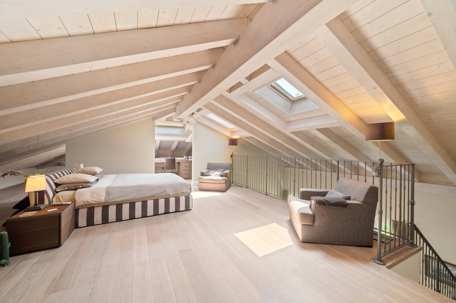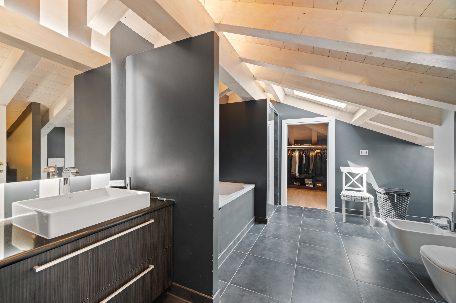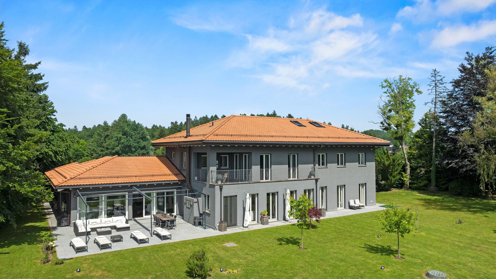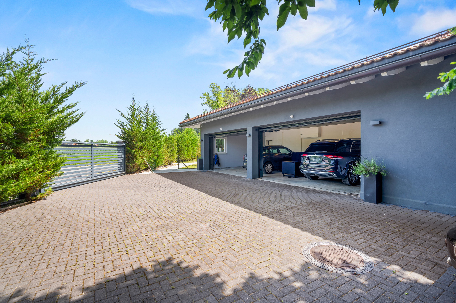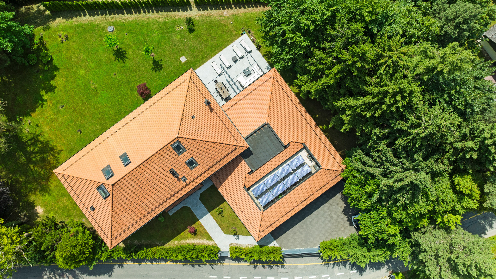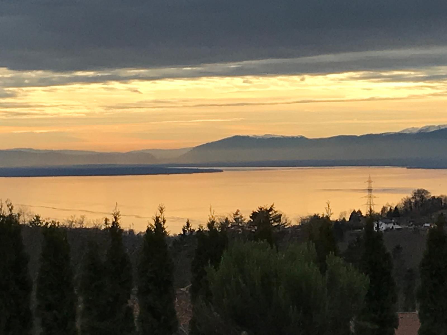Elegant family property, quiet and with lake views in Epalinges
Rooms8.5
Living area604 m²
Object PriceCHF 6,900,000.-
AvailabilityImmediate
Localisation
Epalinges, vue sur le lac, 1066 EpalingesCharacteristics
Reference
5395101
Availability
Immediate
Second home
Non authorized
Bathrooms
6
Year of construction
1972
Latest renovations
2015
Rooms
8.5
Bedrooms
5
Total number of floor
1
Flat
1
Number of terraces
2
Heating type
Heat pump
Heating installation
Floor
Domestic water heating system
Heat pump
Ground surface
3,151 m²
Living area
604 m²
Useful surface
711 m²
Number of parkings
Interior
4
Exterior
6
Description
This superb property is located in a very quiet residential area in the commune of Epalinges, close to the prestigious Lausanne Golf Club. It boasts superb lake views and offers peaceful living in a nuisance-free environment in the immediate vicinity of Lausanne and international schools.
Built in 1972 and completely renovated in 2016, this elegant property is characterized by omnipresent luminosity, generously proportioned rooms and top-of-the-range amenities.
It offers 700 sqm of floor space over 2 levels plus a basement, and features 5 bedrooms, 4 of which are en suite.
The living area, largely open to the outside, features generous reception areas in a row: an office, a reception dining room, a vast living room with fireplace, extended by a second living room with bar, opening onto the indoor swimming pool and terrace. The kitchen is enclosed and fully equipped.
The 3,069 sqm plot is ideally south-west facing, with a beautiful view over the lake. Fully fenced, it features a flat landscaped garden, a vast terrace with a pergola, and a wooded area.
A spacious courtyard provides ample parking for several vehicles, and a closed garage for up to four cars completes this exceptional property.
Built in 1972 and completely renovated in 2016, this elegant property is characterized by omnipresent luminosity, generously proportioned rooms and top-of-the-range amenities.
It offers 700 sqm of floor space over 2 levels plus a basement, and features 5 bedrooms, 4 of which are en suite.
The living area, largely open to the outside, features generous reception areas in a row: an office, a reception dining room, a vast living room with fireplace, extended by a second living room with bar, opening onto the indoor swimming pool and terrace. The kitchen is enclosed and fully equipped.
The 3,069 sqm plot is ideally south-west facing, with a beautiful view over the lake. Fully fenced, it features a flat landscaped garden, a vast terrace with a pergola, and a wooded area.
A spacious courtyard provides ample parking for several vehicles, and a closed garage for up to four cars completes this exceptional property.
Conveniences
Outside conveniences
- Balcony/ies
- Terrace/s
- Garden
- Garage
Inside conveniences
- Swimming pool
- Fireplace
Equipment
- Shower
- Bath
View
- Forest
- Mountains
- Alps
