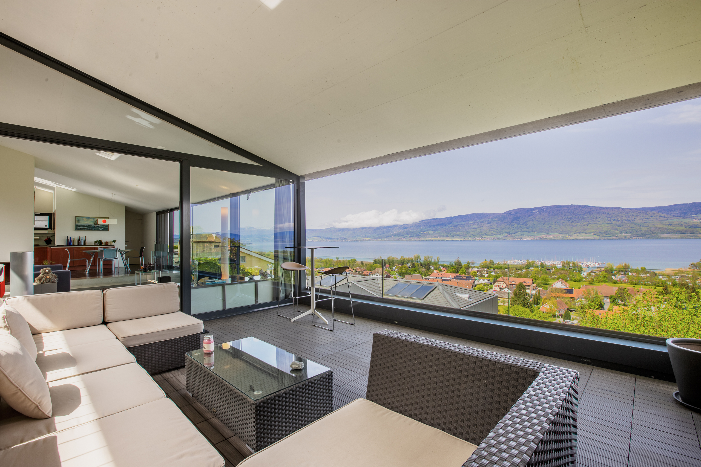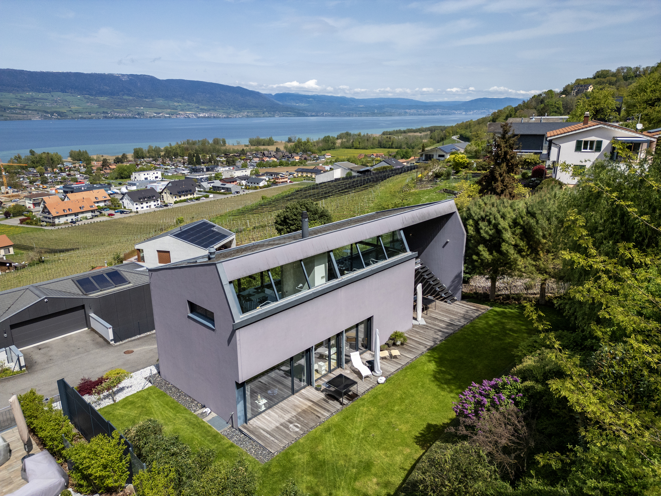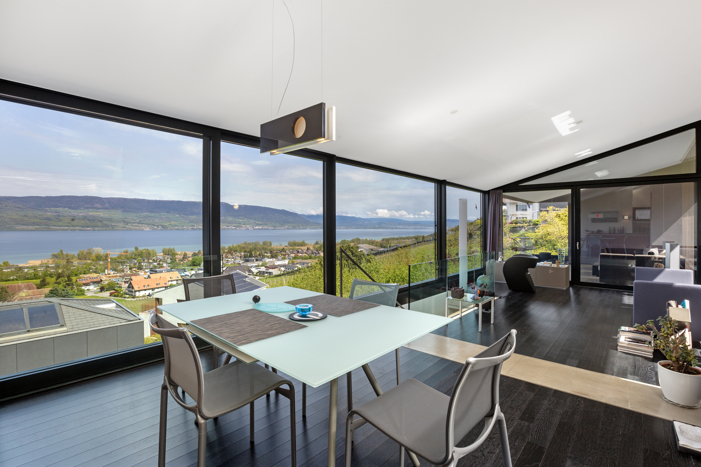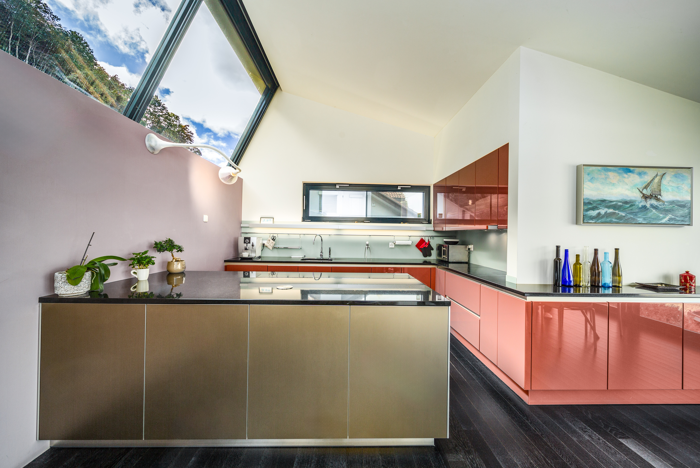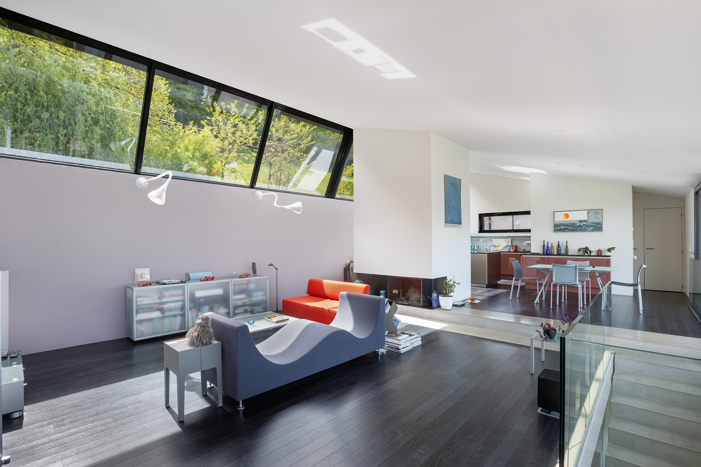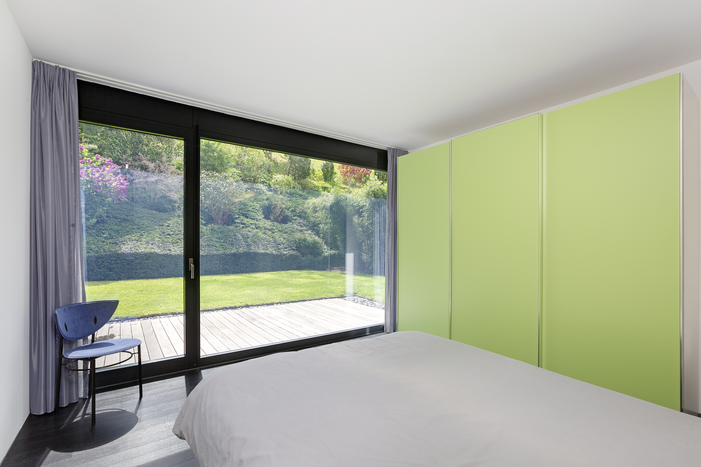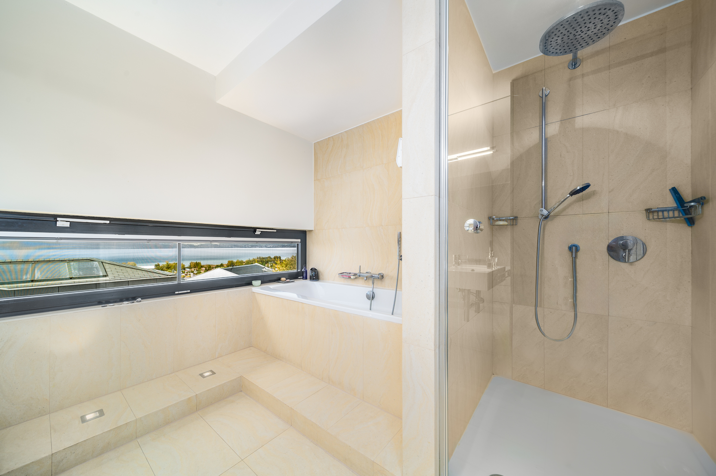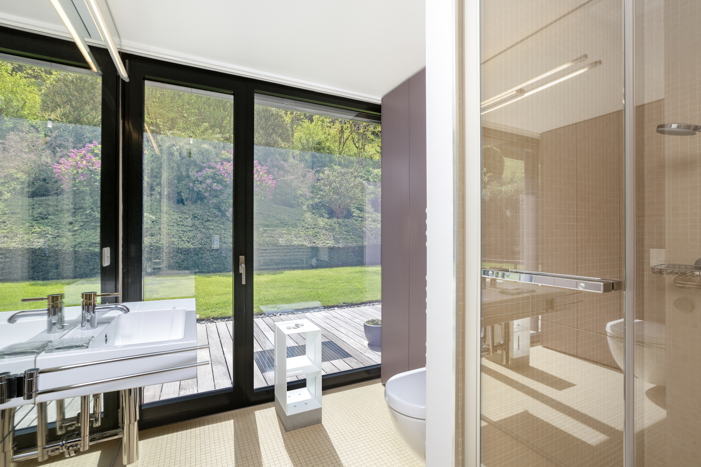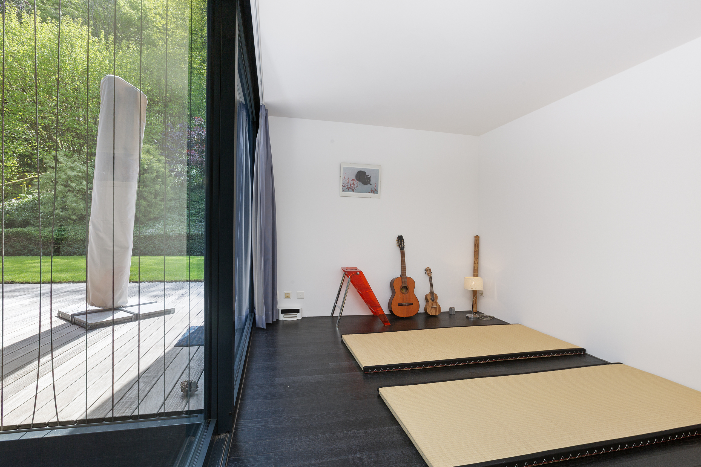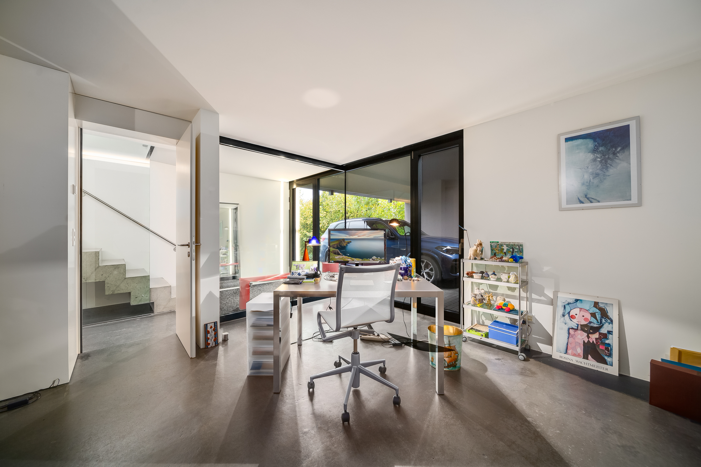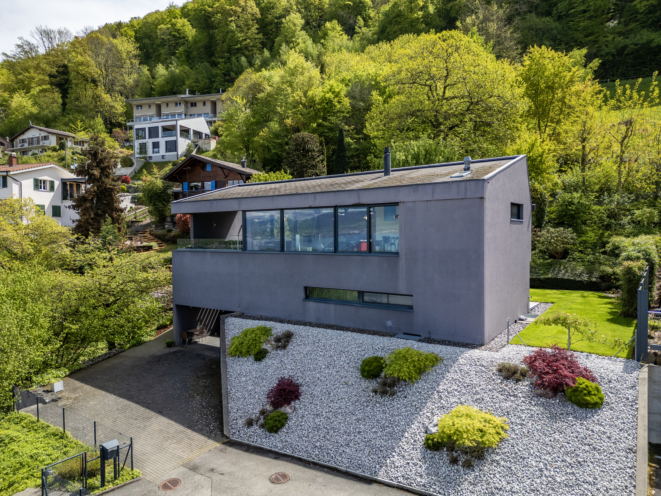Exceptional
Architect-designed villa with panoramic lake view
Rooms6
Living area~ 258 m²
Object PriceCHF 2,190,000.-
AvailabilityTo agree
Localisation
EN EXCLUSIVITE, 1468 CheyresCharacteristics
Reference
5522241
Availability
To agree
Second home
Authorized
Bathrooms
4
Building envelope
C
Year of construction
2006
Direct CO2 emissions
A
Latest renovations
2022
Rooms
6
Bedrooms
4
Energetic efficiency
B
Heating type
Heat pump
Heating installation
Floor
Condition of the property
Very good
Standing
Upmarket
Ground surface
~ 1,091 m²
Living area
~ 258 m²
Volume
~ 1,543 m³
Terrace surface
~ 100 m²
Parking places
Yes, obligatory
Number of parkings
Interior
2 | included
Exterior
3 | included
Double garage box
1 | included
Description
Verbel a le plaisir de vous présenter cette magnifique villa moderne de 258 m2 habitable conçue par un architecte suisse de renom en 2006. La vue sur le lac est imprenable, la parcelle mesure 1091 m2 et son jardin paysager et richement arboré fait écho à la richesse spatiale de la villa.
L’espace jour, de plus de 70 m2, très lumineux grâce à de grandes baies vitrées, une verrière avec vue sur la colline boisée toute proche et un plafond cathédrale de 4 m de haut, dévoile un panorama unique sur le lac de Neuchâtel. Il est prolongé au même niveau par une terrasse suspendue.
La situation est exceptionnelle : au fond d’une allée au calme, à l’abri des regards, entourée d’espaces protégés et d’un vignoble de 14 hectares bénéficiant d’un microclimat doux et ensoleillé.
La gare, récente, est à 7 mn à pied, permettant de rejoindre Lausanne en 45 mn ou Genève en 1h20. En voiture, il faut 35 mn pour rallier Lausanne, 45 mn pour Berne et 1h45 pour Bâle.
La villa dispose de :
3 chambres lumineuses avec accès à la terrasse en Ipe du jardin, la chambre parentale dispose d’un dressing et d’une salle de bain avec douche, une salle de douche supplémentaire se trouve au même étage,
À l’étage inférieur une grande pièce de 25 m2 à utiliser comme chambre, bureau ou fitness.
De nombreux rangements intégrés sont présents à chaque étage.
Les équipements sont très haut de gamme : cuisine Bulthaup, rangements Poliform, éclairage intérieur intégré etc.
Les murs extérieurs sont doubles avec isolation thermique interne, chauffage et eau chaude grâce à une PAC avec sondes géothermiques,
Grand garage double plus un couvert à voiture,
Le jardin dispose d’un arrosage automatique multizone et d’un robot tondeuse,
Aspirateur central et monte-charge.
Cheminée.
Peut-être acquise comme résidence secondaire.
Une place pour bateau est disponible dans la marina (en sus).
Fiscalité intéressante pour la domiciliation d’entreprise
VERBEL Immobilier presents this stunning lake view villa of 258 m2, built in 2006 by renowned Swiss architect on a 1091 m2 plot, with Japanese style hillside front yard and English style landscape backyard garden.
Flooded with natural light, its day area has a 4 m cathedral ceiling and roof skylight, with incredible views of Lake Neuchâtel, thanks to a continuous glass façade, leading to a suspended terrace.
The location is exceptional, offering peace at the end of a cul-de-sac and the protected environment and microclimate of a 14-hectare vineyard of the Cheyres village.
The train station is a 7-minute walk away, allowing to reach Geneva in 1h20 or Lausanne in 45 minutes. Lausanne, Bern and Basel are 35 minutes, 45 minutes and 1h45 respectively by car.
The villa features:
3 bright bedrooms, overlooking the garden, 2 bathrooms - the primary bedroom suite with walk-in closet.
On the lowest and entry level, a room of over 25m² that can be used as an office, fitness room or bedroom.
Embedded lighting and plenty of built-in storage space on every floor of the house.
Bulthaulp kitchen, Poliform dressing and luxury fixtures and appliances.
Underfloor geothermal heat pump heating and double wall insulation.
Central vacuum system.
Goods lift.
Large double garage and a carport.
Garden with a multi-zone programmable watering system and robot lawn mower.
Can be purchased as a vacation home.
Possible berth in the marina at 10 minutes walk via pedestrian path.
Attractive tax rate for business in the Fribourg canton.
L’espace jour, de plus de 70 m2, très lumineux grâce à de grandes baies vitrées, une verrière avec vue sur la colline boisée toute proche et un plafond cathédrale de 4 m de haut, dévoile un panorama unique sur le lac de Neuchâtel. Il est prolongé au même niveau par une terrasse suspendue.
La situation est exceptionnelle : au fond d’une allée au calme, à l’abri des regards, entourée d’espaces protégés et d’un vignoble de 14 hectares bénéficiant d’un microclimat doux et ensoleillé.
La gare, récente, est à 7 mn à pied, permettant de rejoindre Lausanne en 45 mn ou Genève en 1h20. En voiture, il faut 35 mn pour rallier Lausanne, 45 mn pour Berne et 1h45 pour Bâle.
La villa dispose de :
3 chambres lumineuses avec accès à la terrasse en Ipe du jardin, la chambre parentale dispose d’un dressing et d’une salle de bain avec douche, une salle de douche supplémentaire se trouve au même étage,
À l’étage inférieur une grande pièce de 25 m2 à utiliser comme chambre, bureau ou fitness.
De nombreux rangements intégrés sont présents à chaque étage.
Les équipements sont très haut de gamme : cuisine Bulthaup, rangements Poliform, éclairage intérieur intégré etc.
Les murs extérieurs sont doubles avec isolation thermique interne, chauffage et eau chaude grâce à une PAC avec sondes géothermiques,
Grand garage double plus un couvert à voiture,
Le jardin dispose d’un arrosage automatique multizone et d’un robot tondeuse,
Aspirateur central et monte-charge.
Cheminée.
Peut-être acquise comme résidence secondaire.
Une place pour bateau est disponible dans la marina (en sus).
Fiscalité intéressante pour la domiciliation d’entreprise
VERBEL Immobilier presents this stunning lake view villa of 258 m2, built in 2006 by renowned Swiss architect on a 1091 m2 plot, with Japanese style hillside front yard and English style landscape backyard garden.
Flooded with natural light, its day area has a 4 m cathedral ceiling and roof skylight, with incredible views of Lake Neuchâtel, thanks to a continuous glass façade, leading to a suspended terrace.
The location is exceptional, offering peace at the end of a cul-de-sac and the protected environment and microclimate of a 14-hectare vineyard of the Cheyres village.
The train station is a 7-minute walk away, allowing to reach Geneva in 1h20 or Lausanne in 45 minutes. Lausanne, Bern and Basel are 35 minutes, 45 minutes and 1h45 respectively by car.
The villa features:
3 bright bedrooms, overlooking the garden, 2 bathrooms - the primary bedroom suite with walk-in closet.
On the lowest and entry level, a room of over 25m² that can be used as an office, fitness room or bedroom.
Embedded lighting and plenty of built-in storage space on every floor of the house.
Bulthaulp kitchen, Poliform dressing and luxury fixtures and appliances.
Underfloor geothermal heat pump heating and double wall insulation.
Central vacuum system.
Goods lift.
Large double garage and a carport.
Garden with a multi-zone programmable watering system and robot lawn mower.
Can be purchased as a vacation home.
Possible berth in the marina at 10 minutes walk via pedestrian path.
Attractive tax rate for business in the Fribourg canton.
Conveniences
Neighbourhood
- Villa area
- Green
- Lake
- Marina
- Vineyard
- Railway station
- Bus stop
- Primary school
Outside conveniences
- Terrace/s
- Garden
- Quiet
- Covered parking space(s)
- Garage
Inside conveniences
- Open kitchen
- Separated lavatory
- Dressing
- Cellar
- Wine cellar
- Built-in closet
- Mosquito screen
- Fireplace
- Double glazing
- Bright/sunny
- Skylights
- With front and rear view
Equipment
- Fitted kitchen
- Kitchen island
- Washing machine
- Dryer
- Laundry drop
- Shower
- Bath
- Optic fiber
- Electric blind
- Central vacuum
- Outdoor lighting
- Automatic watering
Floor
- Parquet floor
Condition
- Very good
Exposure
- Optimal
View
- Unobstructed
- Panoramic
- With an open outlook
- Lake
- Mountains
Style
- Modern
