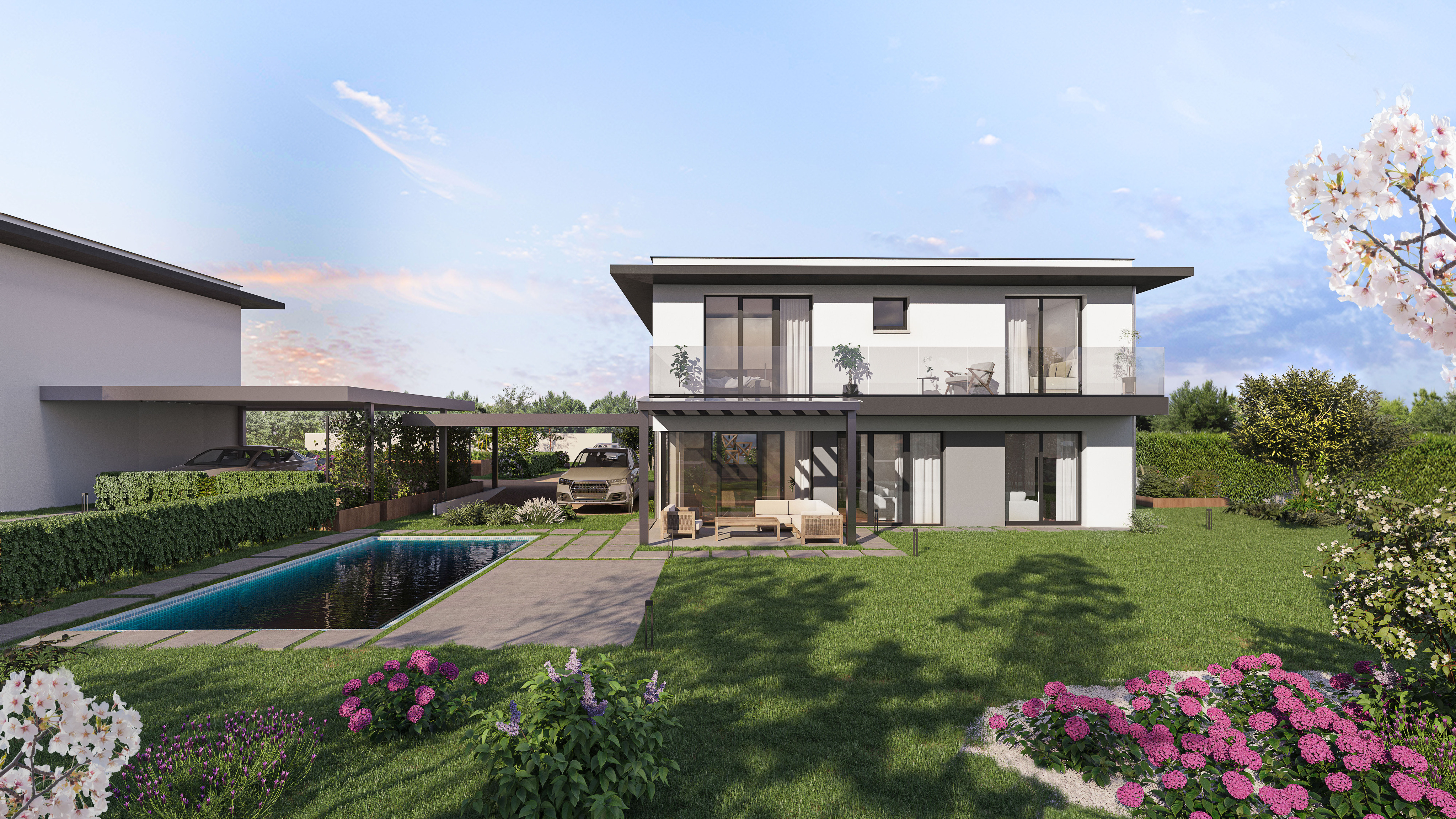Latest THPE detached villa of 250 m2 with swimming pool!
Localisation
Dernière opportunité - 1216, 1216 CointrinCharacteristics
Number of parkings
Description
Key handover planned for end of 2025.
La Compagnie Immobilière du Léman SA is proud to present this magnificent detached villa, currently under construction, which will be delivered to its lucky purchaser by the end of this year.
Offering an ideal living environment combining modernity, comfort and energy efficiency, this villa will meet the expectations of the most demanding.
Highlights of this property:
- Single-family home.
- Large private garden with swimming pool (6 x 3 m). Possibility of excluding the pool with immediate deduction of CHF 100,000.-.
- HVPE energy performance: PAC, thermal and photovoltaic panels.
- Strategic location: immediate proximity to TPG lines (53 / 10 / A2) and easy access to the airport.
- Peaceful, residential neighborhood close to Geneva's international organizations.
Ground floor:
- Spacious entrance hall with guest WC and washbasin.
- Large, bright living room of over 37 m² with direct access to the terrace.
- Modern open kitchen, fitted with top-of-the-range materials.
- Ideal bedroom/office.
- Direct access to the double carport.
Floor:
- 14 m² master suite with dressing room and private shower room.
- Two large bedrooms of 15 m² each with access to the balcony.
- Bathroom with bath, shower and WC.
Basement:
- Technical room with heat pump and laundry room.
- Large workshop.
- Spacious cellar.
- 40 m² games room/multi-purpose room.
Exterior features:
- Bioclimatic pergola with electrically adjustable slats.
- Paved terrace with integrated lighting.
- Fully enclosed, landscaped garden bordered by living hedges.
- Double timber-framed carport.
High-end finishes & allocated budgets:
- Kitchen: CHF 50,000.- incl. VAT
- Sanitary facilities: CHF 25,000.- incl. VAT
- Tiles (60x60 cm): CHF 100.- / m² incl. VAT
- Flooring: CHF 100.- / m² incl. VAT
- Ceramic wall cladding: CHF 100.- / m² incl. VAT
Information and visits:
Drawings are available on request.
We can also arrange a site visit. Contact us for more information!
Conveniences
Neighbourhood
- Villa area
- Restaurant(s)
- Pharmacy
- Bus stop
- Child-friendly
- Preschool
- Primary school
- Secondary school
- International schools
- Sports centre
Outside conveniences
- Balcony/ies
- Terrace/s
- Garden
- Fence
- Shed
- Covered parking space(s)
- Visitor parking space(s)
- Built on even grounds
Inside conveniences
- Open kitchen
- Guests lavatory
- Cellar
- Workshop
- Triple glazing
- Bright/sunny
Equipment
- Fitted kitchen
- Bath
- Shower
Floor
- Tiles
- Parquet floor
Condition
- New
Orientation
- North
- South
- East
- West
Exposure
- Optimal
- All day
Standard
- THPE (Very high energy performance)


