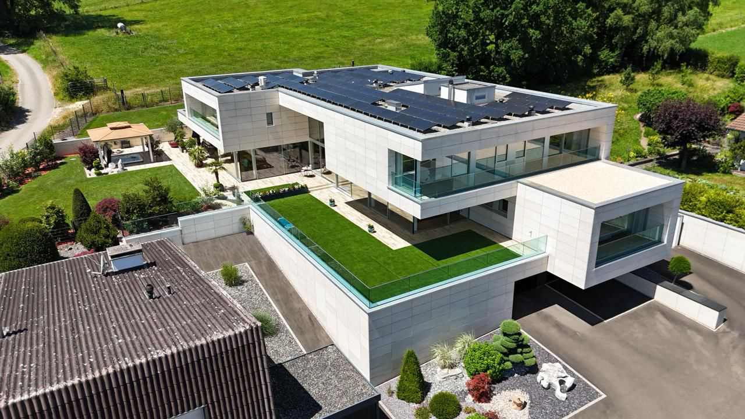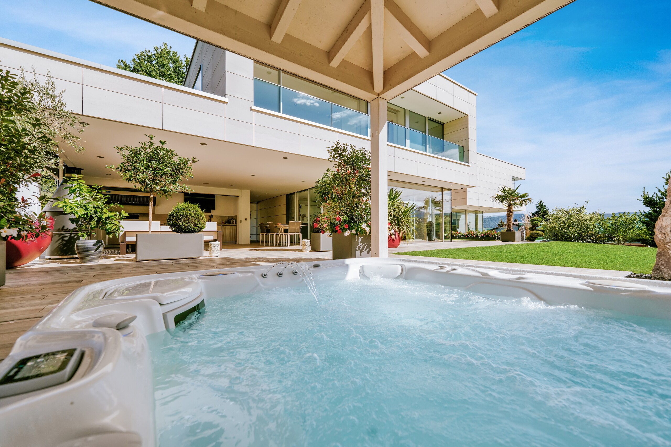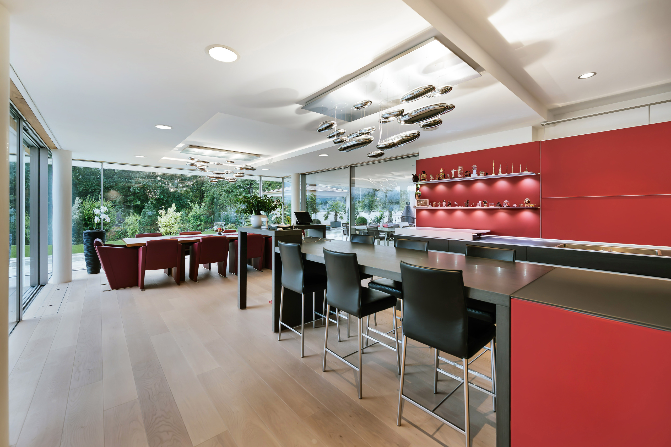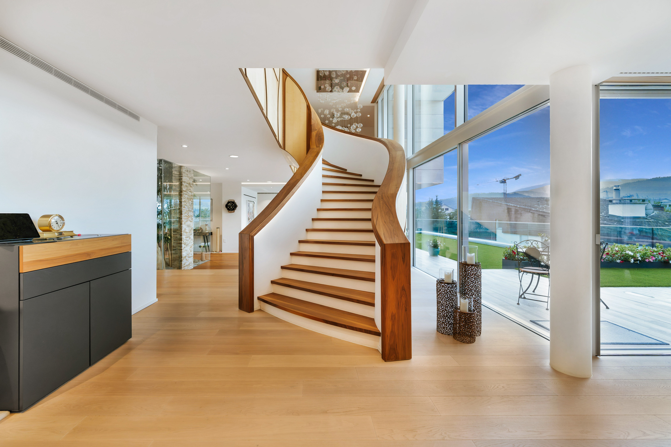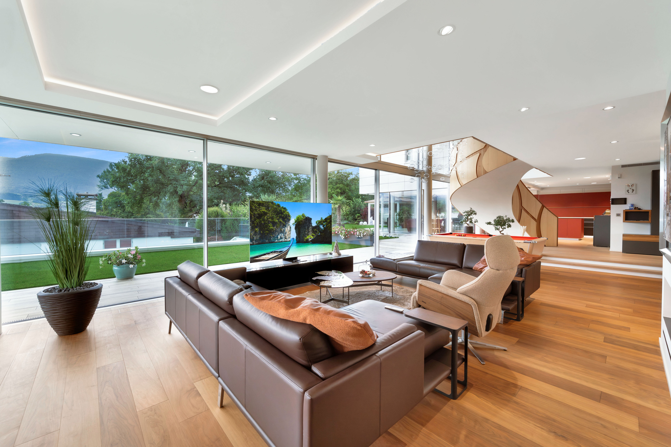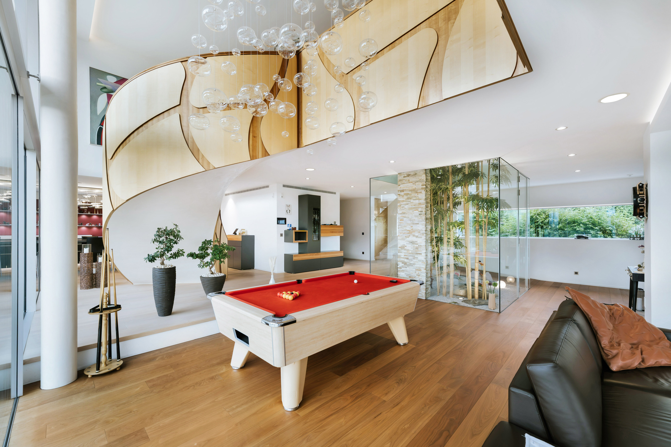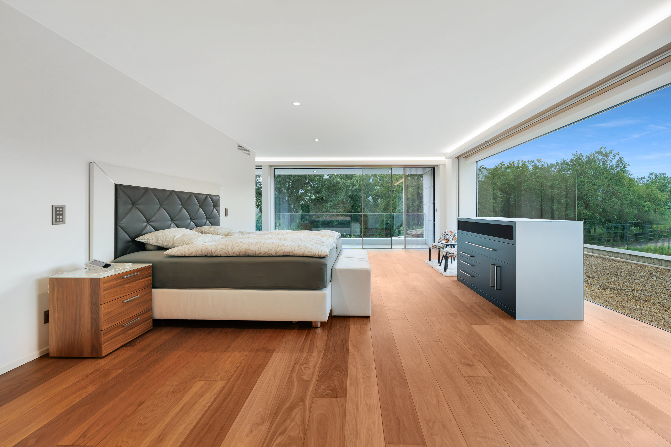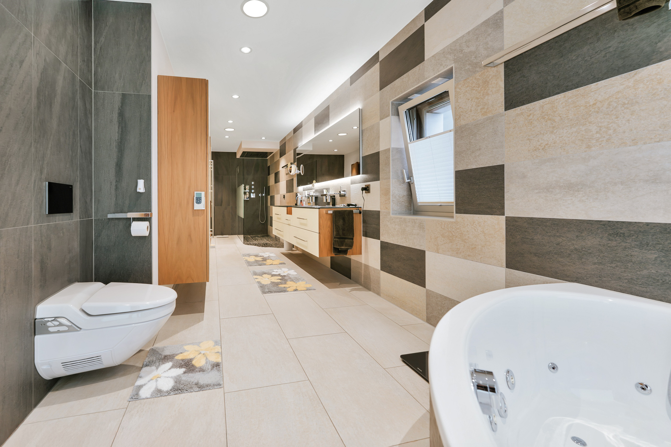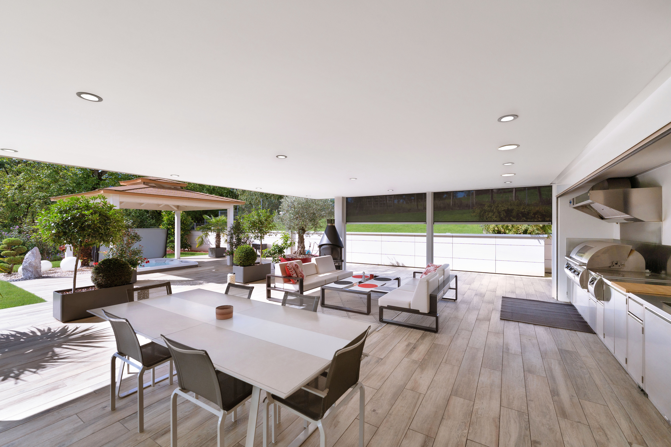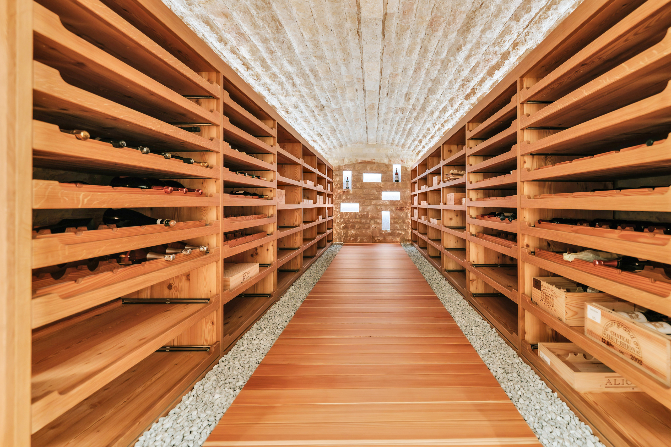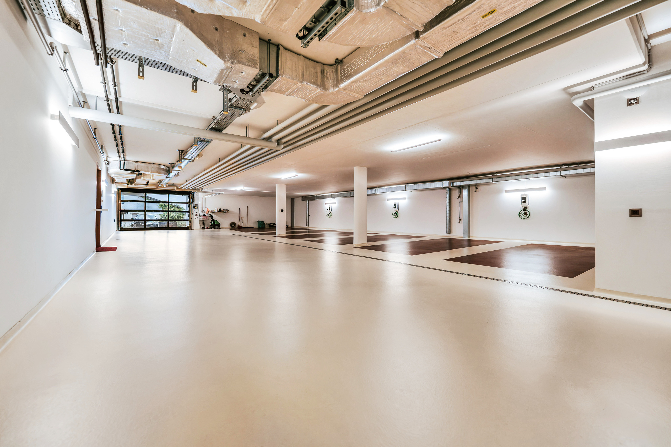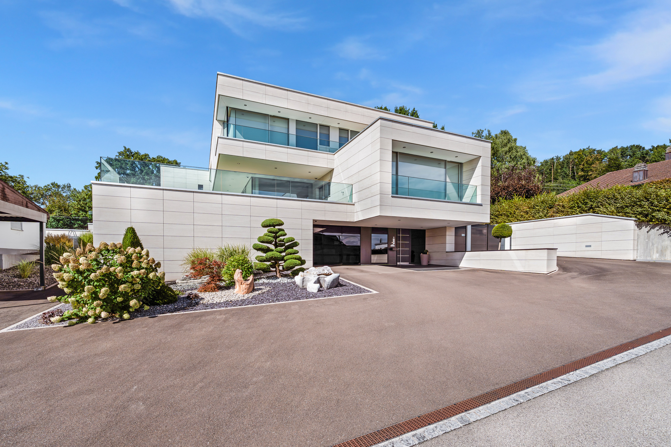Exceptional Villa – Contemporary Design and High-End Features
Rooms8
Living area~ 800 m²
Object PriceCHF 12,000,000.-
AvailabilityTo agree
Localisation
9 rue des chênes, 2852 CourtételleCharacteristics
Reference
5540611
Availability
To agree
Second home
Non authorized
Bathrooms
6
Building envelope
A
Year of construction
2015
Direct CO2 emissions
A
Rooms
8
Bedrooms
5
Total number of floors
3
Energetic efficiency
B
Condition of the property
New
Standing
Upmarket
Ground surface
~ 1,635 m²
Living area
~ 800 m²
Volume
~ 4,500 m³
Useful surface
~ 1,200 m²
Number of parkings
Interior
6
Exterior
6
Garage box
6
Description
Enjoy an exceptional lifestyle in Courtételle and all the tax advantages offered by the canton of Jura, just 45 minutes from Basel on the SBB-S3 line (no changes).
Plunge into the heart of luxury and refinement with this new villa of contemporary architecture, designed to offer a unique living experience. Featuring clean lines, generous volumes and large bay windows, it combines elegance and comfort in a privileged environment. Built in 2015, this contemporary home offers extraordinary living spaces, bathed in light and carefully appointed. The house has three levels.
From the entrance, a majestic hall with impressive volumes sets the tone.
The heart of the home unfolds around a vast open-plan living space, comprising a light-filled living room, a convivial dining room and a huge modern kitchen with central island that also opens onto a magnificent covered terrace, itself equipped with a full kitchen, making it an additional room in fine weather.
Large bay windows open onto the terrace and the rest of the garden, creating a harmonious continuity between inside and outside.
An office is also located on this level, as is a beautiful guest bedroom with private bathroom and dressing room.
The first floor is devoted to the sleeping area. It includes three spacious bedrooms, each with en suite bathroom and dressing room. They all benefit from unobstructed views and exceptional luminosity thanks to large windows.
The master suite also features a vast custom-made dressing room and a magnificent bathroom.
A laundry room with cleverly integrated storage completes this level.
The basement, perfectly laid out, houses spaces dedicated to relaxation and technology.
There's a multi-purpose room that can be converted into a gym, home cinema or leisure area, as well as a luxurious wine cellar and tasting room.
The garage is no exception to the rule, offering an exceptional level of features. It offers six large parking spaces, three of which are equipped with a recharging point, and a generous driveway for easy maneuvering. There are also marked spaces for all types of two-wheelers.
Also on this level are the usual technical rooms, housing the heating and air-conditioning systems, the electrical and security systems, and the central vacuum cleaner.... All of which are of unrivalled quality.
The house is surrounded by a pleasant garden opening onto the countryside. A large terrace borders the living areas. Partly covered, the terrace features a summer kitchen and Jacuzzi. Opposite the terrace is a lovely driveway and ample parking space
Plunge into the heart of luxury and refinement with this new villa of contemporary architecture, designed to offer a unique living experience. Featuring clean lines, generous volumes and large bay windows, it combines elegance and comfort in a privileged environment. Built in 2015, this contemporary home offers extraordinary living spaces, bathed in light and carefully appointed. The house has three levels.
From the entrance, a majestic hall with impressive volumes sets the tone.
The heart of the home unfolds around a vast open-plan living space, comprising a light-filled living room, a convivial dining room and a huge modern kitchen with central island that also opens onto a magnificent covered terrace, itself equipped with a full kitchen, making it an additional room in fine weather.
Large bay windows open onto the terrace and the rest of the garden, creating a harmonious continuity between inside and outside.
An office is also located on this level, as is a beautiful guest bedroom with private bathroom and dressing room.
The first floor is devoted to the sleeping area. It includes three spacious bedrooms, each with en suite bathroom and dressing room. They all benefit from unobstructed views and exceptional luminosity thanks to large windows.
The master suite also features a vast custom-made dressing room and a magnificent bathroom.
A laundry room with cleverly integrated storage completes this level.
The basement, perfectly laid out, houses spaces dedicated to relaxation and technology.
There's a multi-purpose room that can be converted into a gym, home cinema or leisure area, as well as a luxurious wine cellar and tasting room.
The garage is no exception to the rule, offering an exceptional level of features. It offers six large parking spaces, three of which are equipped with a recharging point, and a generous driveway for easy maneuvering. There are also marked spaces for all types of two-wheelers.
Also on this level are the usual technical rooms, housing the heating and air-conditioning systems, the electrical and security systems, and the central vacuum cleaner.... All of which are of unrivalled quality.
The house is surrounded by a pleasant garden opening onto the countryside. A large terrace borders the living areas. Partly covered, the terrace features a summer kitchen and Jacuzzi. Opposite the terrace is a lovely driveway and ample parking space
