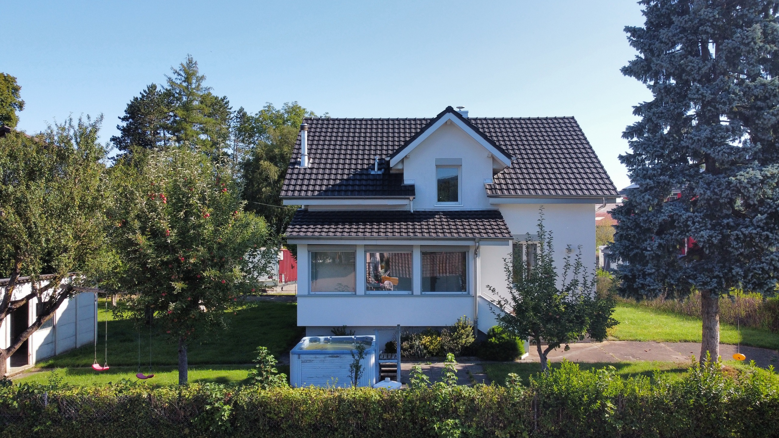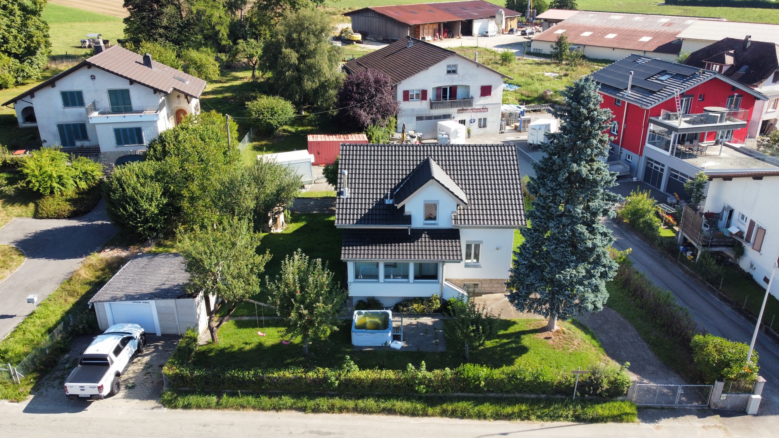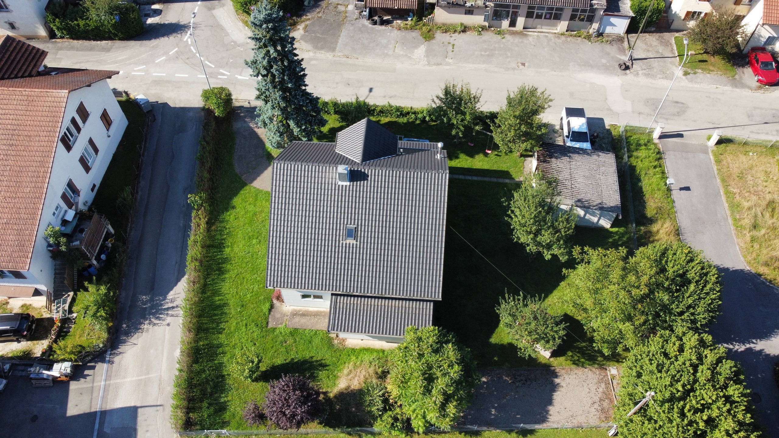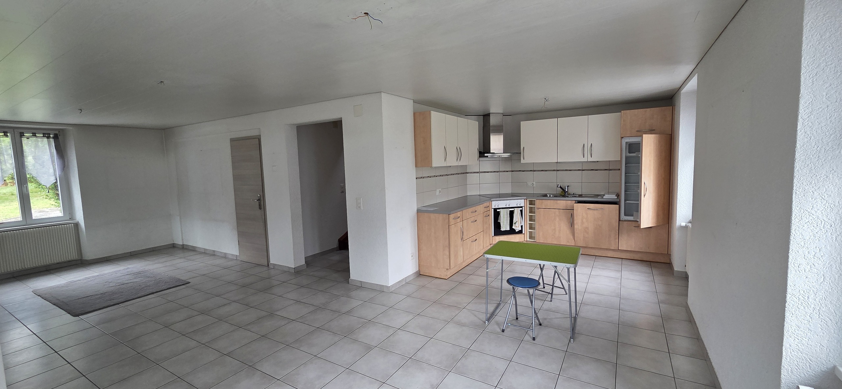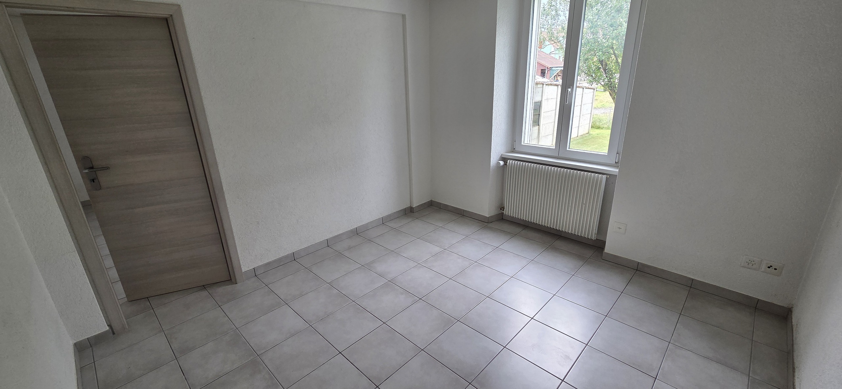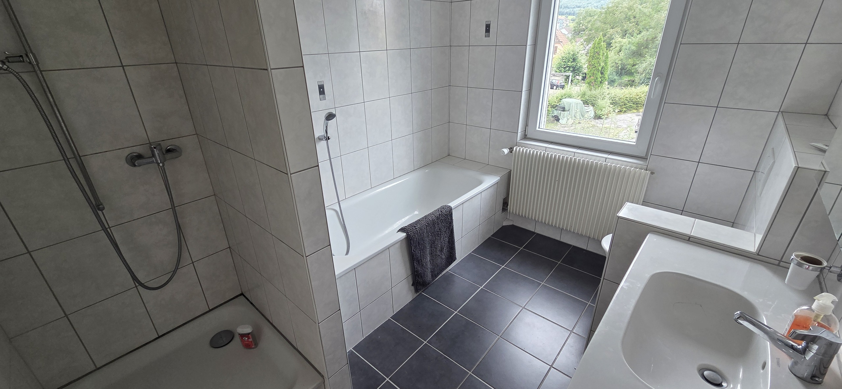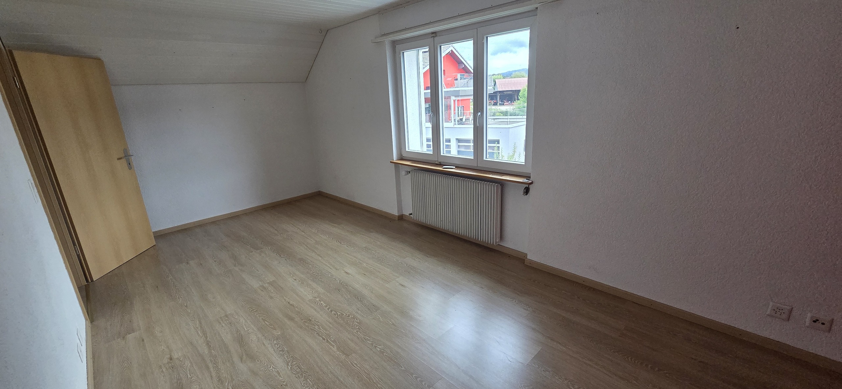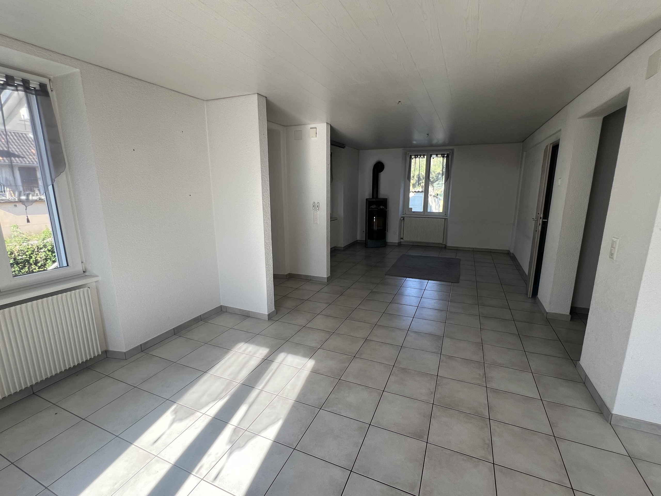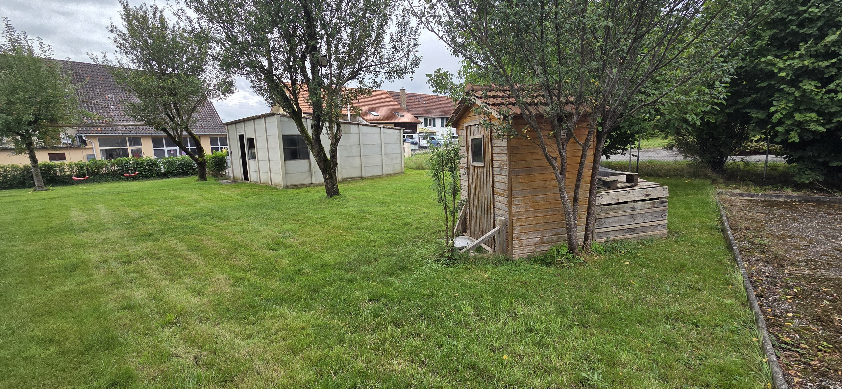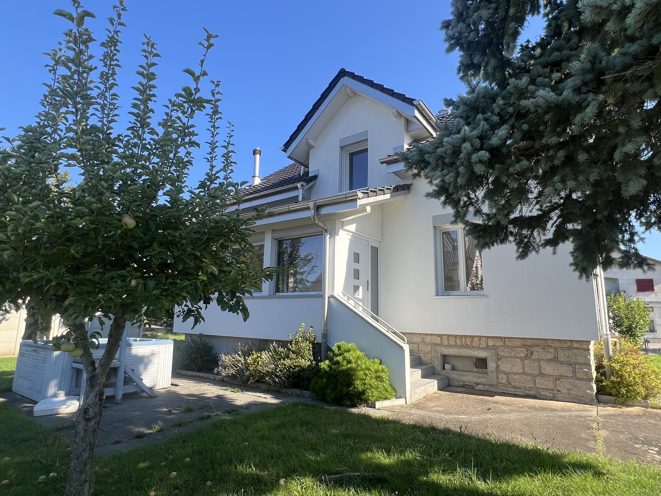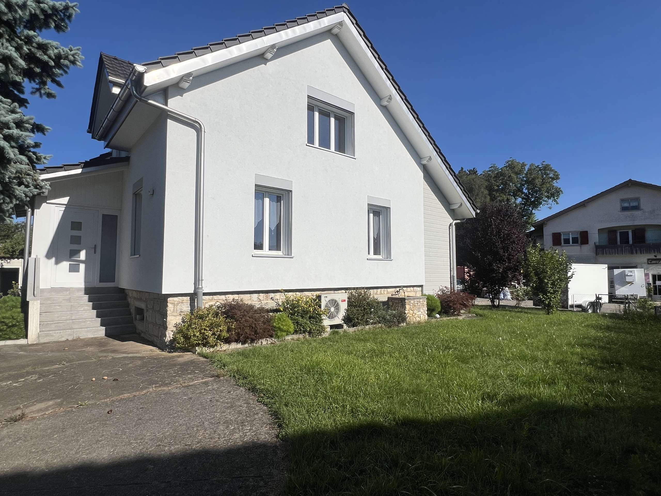5.5 room detached house in a quiet area
Localisation
2950 CourgenayCharacteristics
Number of parkings
Description
Located in a peaceful residential area of Courgenay, this detached house offers an ideal living environment for a family or anyone seeking comfort and serenity. You'll enjoy immediate proximity to essential amenities such as a kindergarten and elementary school, a small grocery store, a pharmacy as well as various local services, while enjoying the tranquility of a verdant environment.
On the first floor, we find a large, bright entrance hall, an open-plan fitted kitchen, a living room equipped with a stove, an office that can also be used as a guest room or additional bedroom, a visitor's toilet as well as an adjoining barn offering conversion potential to extend the living area.
The first floor comprises three bedrooms as well as a spacious bathroom with bath and shower.
In the basement there is a utility room, a woodshed, a cellar as well as direct access to the outside.
Externally, the house opens onto a large, fully fenced plot, offering a secure and pleasant space consisting of a petanque area as well as a garden. In addition, a garage attached to a workshop/outbuilding is annexed to the house.
Allying functionality, charm and potential for development, this house represents an opportunity to settle in a quiet environment while remaining close to amenities.
Conveniences
Neighbourhood
- Village
- Villa area
- Shops/Stores
- Post office
- Restaurant(s)
- Pharmacy
- Railway station
- Bus stop
- Highway entrance/exit
- Child-friendly
- Playground
- Nursery
- Preschool
- Primary school
- Sports centre
- Hiking trails
- Bike trail
- Soccer pitch
- Religious monuments
- Doctor
Outside conveniences
- Garden
- Exclusive use of garden
- Quiet
- Greenery
- Fence
- Storeroom
- Garage
- Visitor parking space(s)
- Petanque ground
- Built on even grounds
Inside conveniences
- Without elevator
- Open kitchen
- Guests lavatory
- Cellar
- Storeroom
- Workshop
- Craft room
- Unfurnished
- Heating Access
- Swedish stove
- Double glazing
- Bright/sunny
- Traditional solid construction
Equipment
- Furnished kitchen
- Ceramic glass cooktop
- Oven
- Fridge
- Freezer
- Dishwasher
- Connections for washing tower
- Shower
- Bath
- Electric blind
- Electric garage door
Floor
- Tiles
- Parquet floor
Condition
- Very good
- In it's current state
- With extension possibility
Orientation
- North
- East
View
- Garden
Style
- Classic
Miscellaneous
- Not registered as Contaminated land
