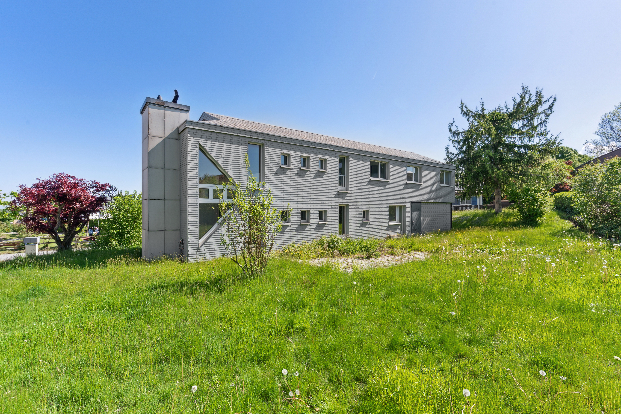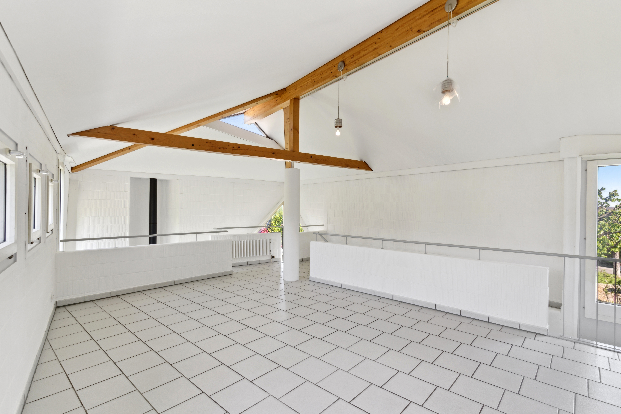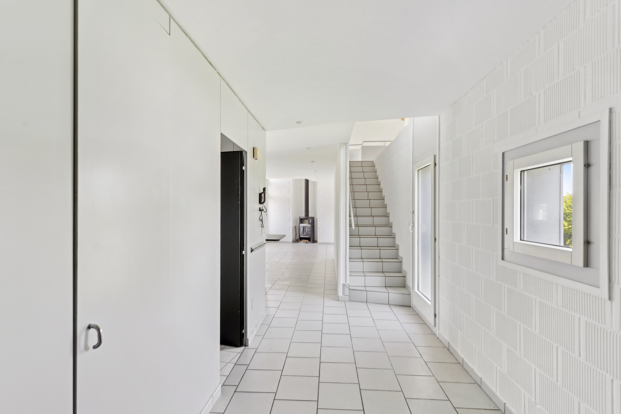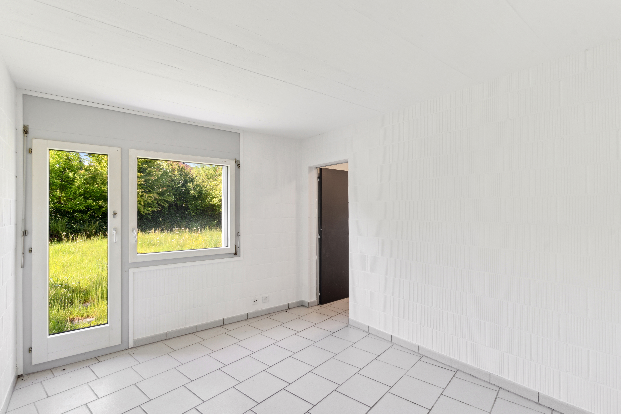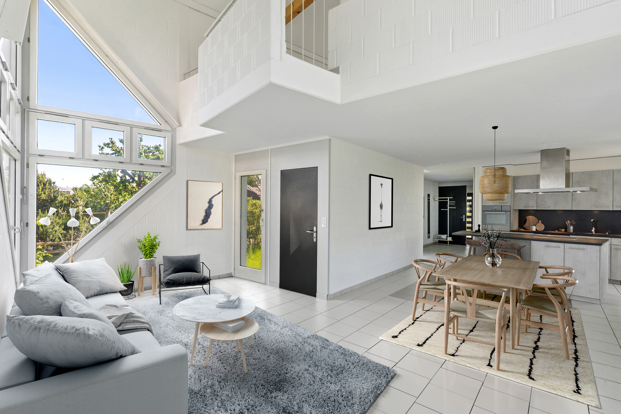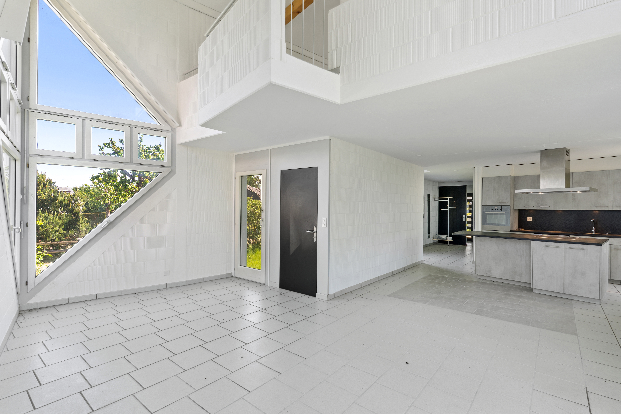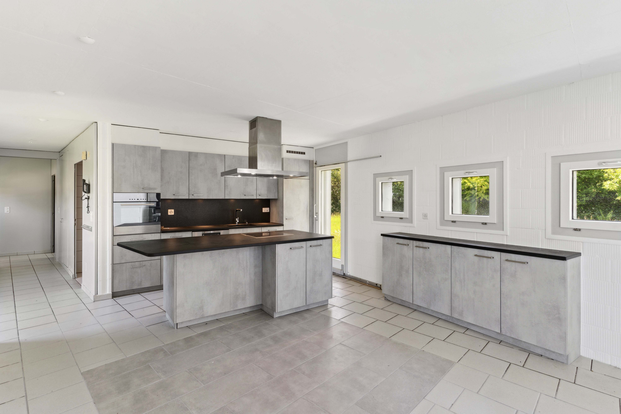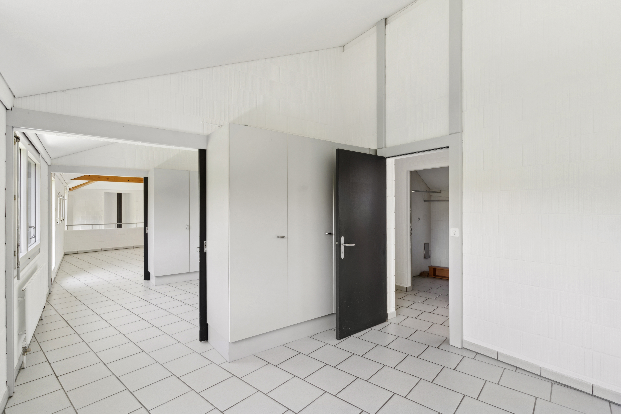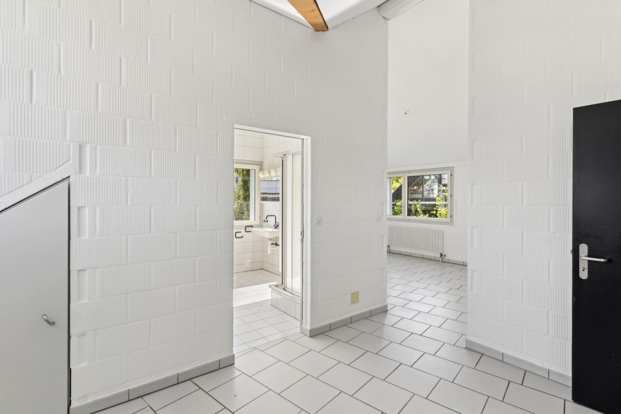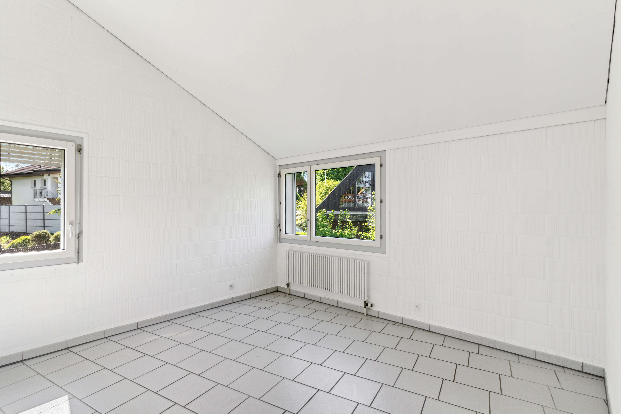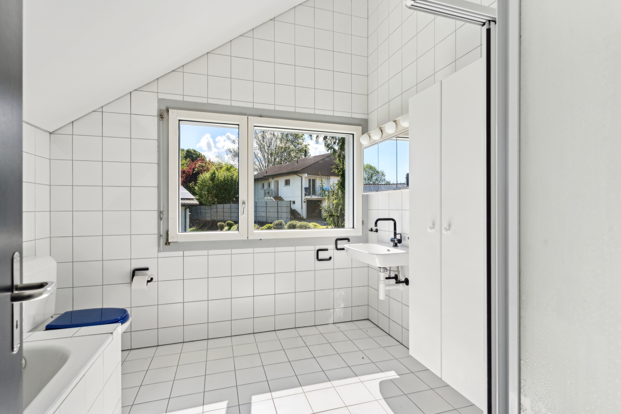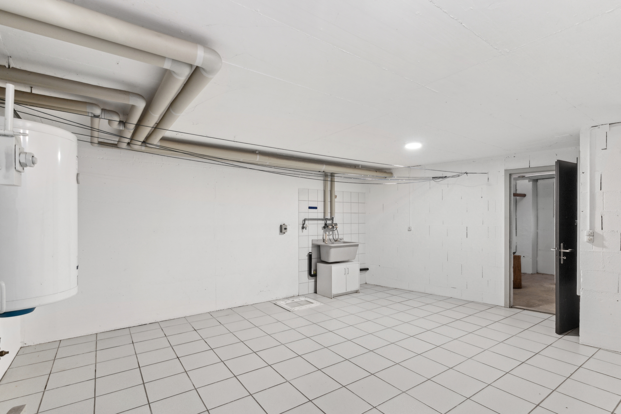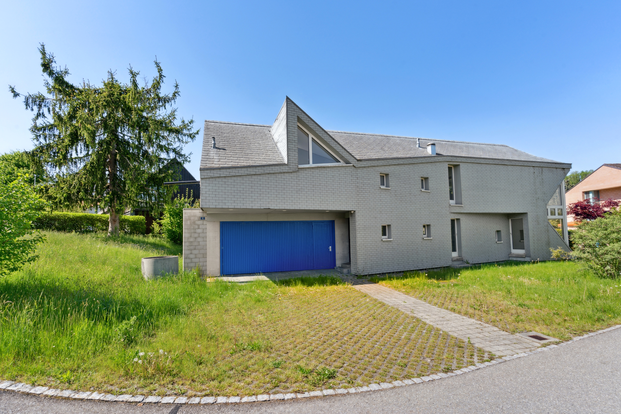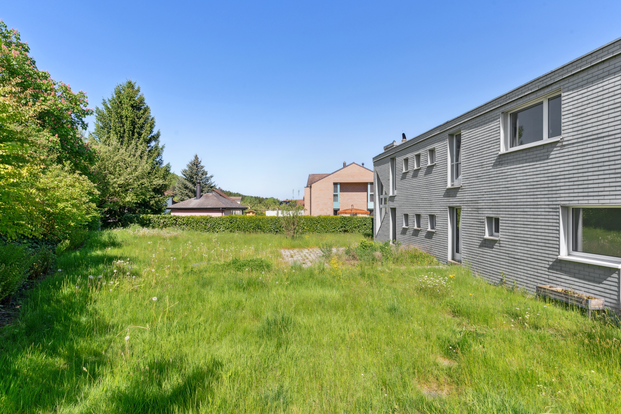Family home with south-facing garden
Localisation
CH, 1726 Farvagny-le-GrandCharacteristics
Description
A SWITZERLAND SOTHEBY'S INTERNATIONAL REALTY EXCLUSIVE!
Located in a quiet, residential area, primary and secondary schools are also in the village. Farvagny enjoys a central location in the canton between the towns of Fribourg, Bulle and Romont. The house itself is a ten-minute walk from the bus stop.
In the basement there is a large shed, an available space that can be used as a laundry room and a technical room.
On the garden level, an entrance hall with wall cupboards, a bedroom that can also be used as an office, a guest toilet, an open kitchen renovated in 2014, the living room benefits from a fireplace and access to the garden. The south-facing garden is surrounded by a hedge, preserving the owners' privacy.
The first floor features a master suite with dressing room and bathroom, two interconnecting bedrooms, a second dressing room, a shower room and a beautiful available space.
A garage with space for two cars completes the property.
MUST VISIT!
!
Conveniences
Neighbourhood
- Village
- Villa area
- Green
- Residential area
- Primary school
- Secondary school
Outside conveniences
- Garden
- Greenery
Inside conveniences
- Open kitchen
- Fireplace
- Double glazing
- Bright/sunny
Condition
- To be refurbished
Orientation
- South
- West
