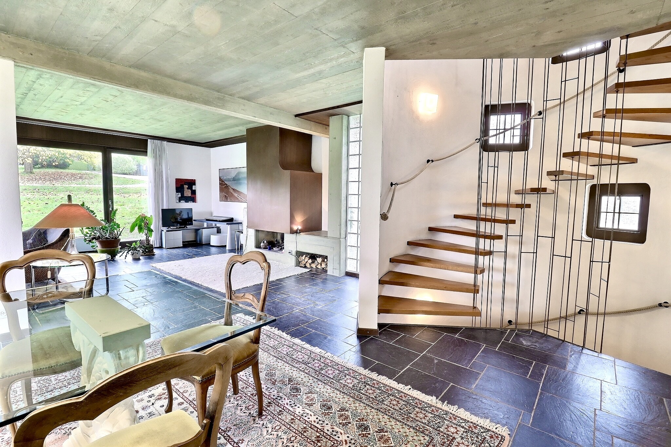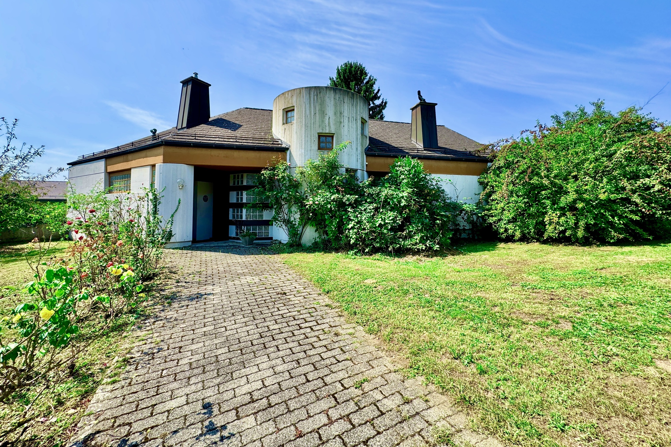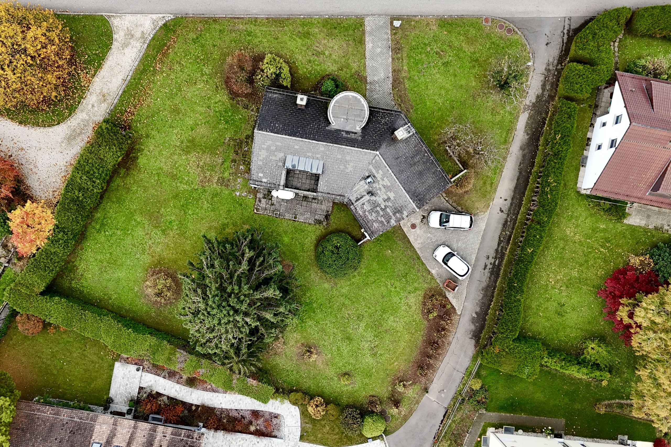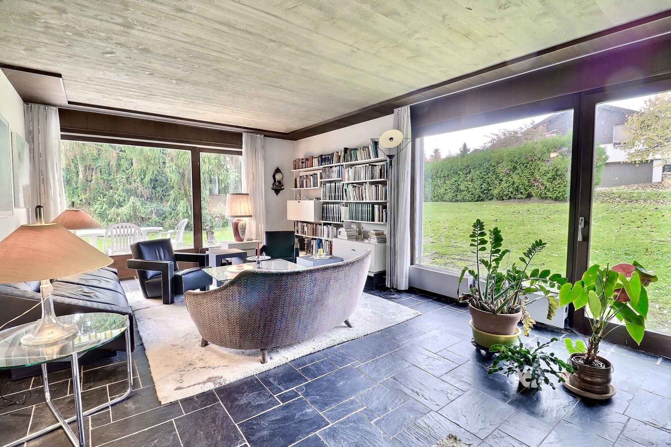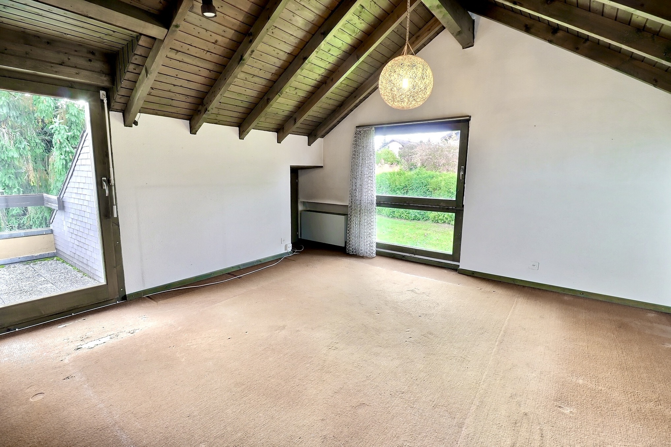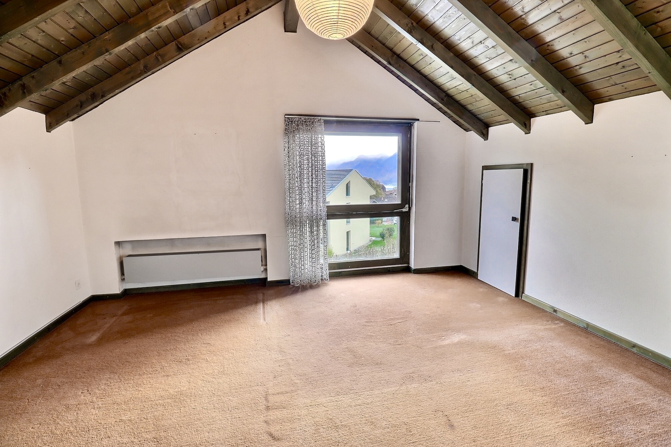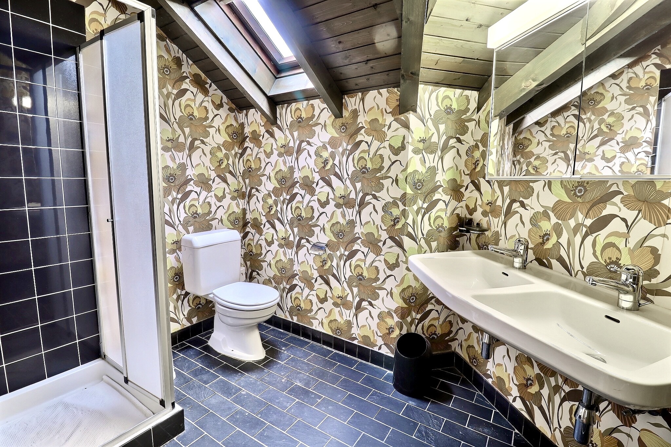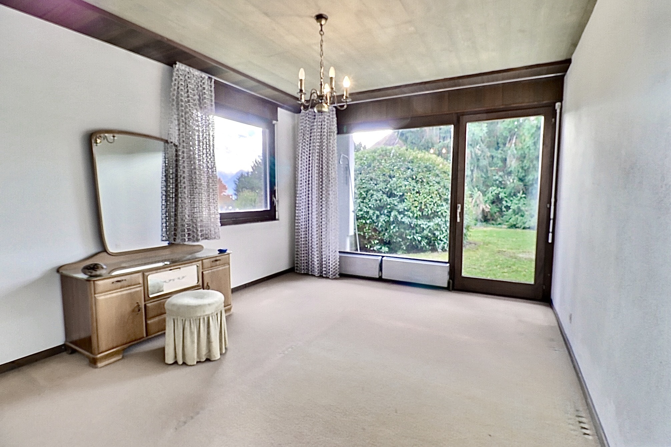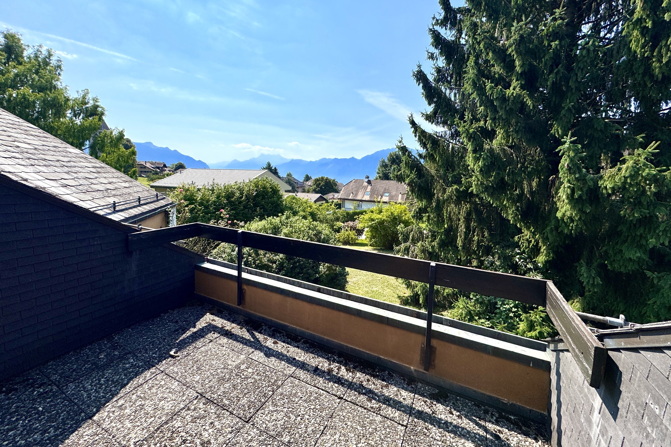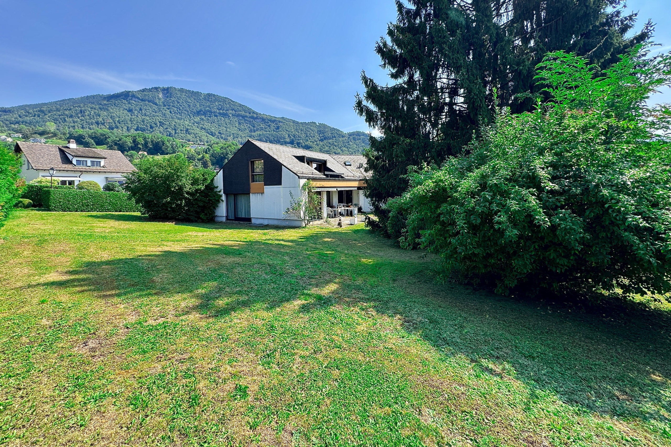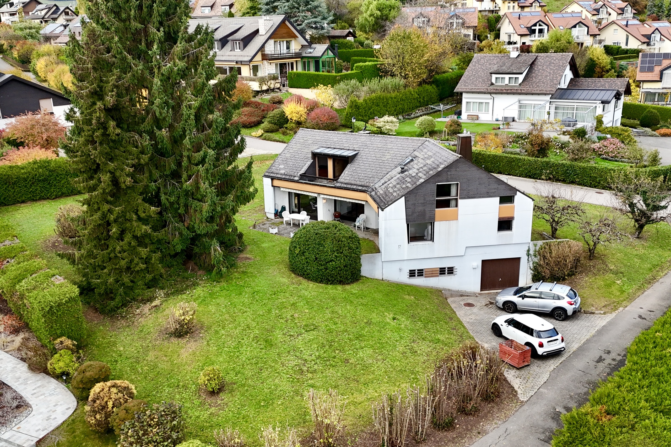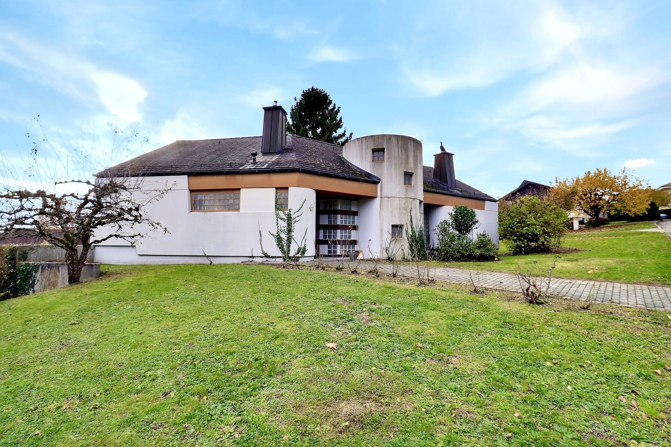Architect house with character and potential - to refresh
Localisation
Ch des Aveneyres 9, 1807 BlonayCharacteristics
Number of parkings
Description
Maison individuelle with Brutalist charm
Nested in a peaceful residential area, free from any nuisance, this 6.5-room detached house enjoys a privileged location in the heart of the beautiful commune of Blonay. Just a few minutes from Vevey and Montreux, it enjoys immediate access to all amenities: shops, schools, public transport and infrastructure.
Built on a generous plot of over 1,440 m², the property seduces with its magnificent flat plot and vast garden of over 1,300 m², offering an idyllic living environment for a family in search of space, tranquility and nature.
A rare and timeless Brutalist architecture
Inspired by the Brutalist movement of the 1970s, this home embodies a strong and assertive architectural aesthetic, where raw concrete, clean lines and balanced volumes are expressed with character.
Exposed concrete ceilings, brick walls on the upper floor and harmonious curves give the house a unique identity, which will remain unconditionally timeless over time.
Well maintained and refreshed, today it offers a sound and solid base for anyone wishing to revisit it in a contemporary style, without betraying its original soul.
Interior distribution
Ground floor
- An entrance hall with a superb central staircase
- A spacious, bright living room, with fireplace and dining area, opening onto the terrace and garden
- A fully-equipped eat-in kitchen, with a pleasant dining area
- A bedroom
- A bathroom and guest WC
Floor
- Three bedrooms
- One bathroom
Basement
- Two cellars
- A workshop/do-it-yourself area
- A laundry room and equipment room
- An indoor garage with bicycle space
A rare opportunity on the Vaud Riviera
Offering a unique blend of authenticity, character and potential, this house will appeal to lovers of strong architecture as well as families seeking a serene, verdant living environment.
Conveniences
Neighbourhood
- Village
- Villa area
- Green
- Residential area
- Shops/Stores
- Restaurant(s)
- Railway station
- Bus stop
- Child-friendly
- Playground
Outside conveniences
- Balcony/ies
- Terrace/s
- Garden
- Parking
Inside conveniences
- Without elevator
- Garage
- Eat-in-kitchen
- Guests lavatory
- Cellar
- Wine cellar
- Workshop
- Craft room
- Recreationroom
- Unfurnished
- Built-in closet
- Fireplace
- Double glazing
- Bright/sunny
- Penthouse
Equipment
- Fitted kitchen
- Ceramic glass cooktop
- Oven
- Fridge
- Freezer
- Connections for washing tower
- Shower
- Bath
- Phone
- Cable/TV
- Internet connection
Floor
- Tiles
- Carpet
Condition
- Good
- Very good
- To be renovated
- To be refurbished
Orientation
- South
- East
- West
Exposure
- Optimal
- All day
View
- Nice view
- Rural
- Lake
- Garden
Style
- Classic
- Modern
- Character house
