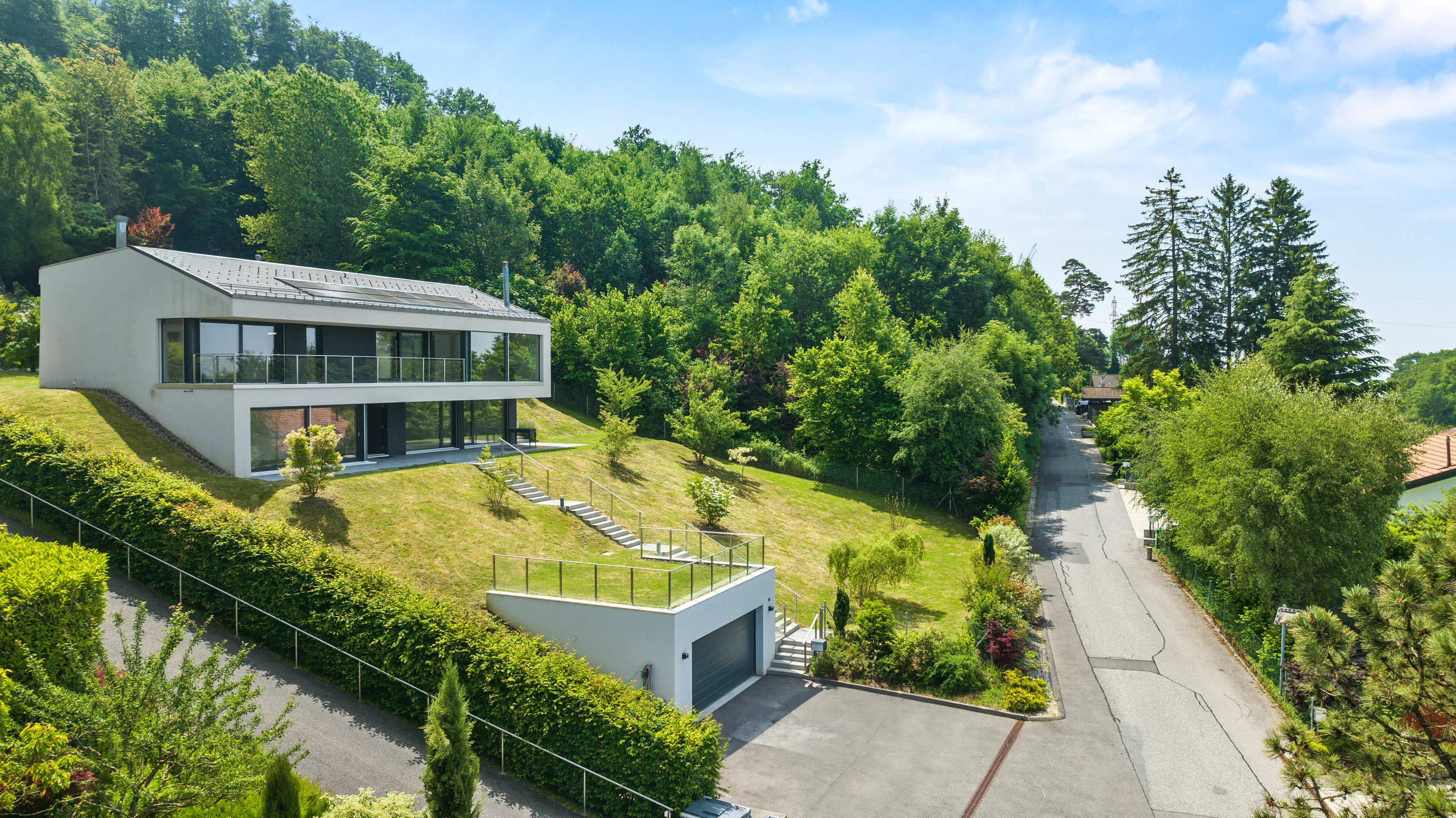Beautiful property in a greeny area close to Lausanne
Rooms5.5
Living area280 m²
Object PriceCHF 2,950,000.-
AvailabilityImmediate
Localisation
Belmont sur Lausanne, 1092 Belmont-sur-LausanneCharacteristics
Reference
5392745
Availability
Immediate
Bathrooms
2
Building envelope
B
Year of construction
2019
Rooms
5.5
Bedrooms
4
Energetic efficiency
A
Heating types
Heat pump, Solar
Heating installation
Floor
Condition of the property
Very good
Ground surface
1,385 m²
Living area
280 m²
Volume
1,126 m³
Number of parkings
Interior
2
Exterior
5
Description
Nestled in a green oasis on the heights of Lausanne, this contemporary villa built in 2019 offers a peaceful living environment in a sought-after residential neighborhood. Facing due south, it benefits from optimal sunlight and unobstructed views over a wooded landscape, with a clear vista of the lake.
Set on a 1,385 sqm plot, the property features spacious terraces and a garden with the potential to install a swimming pool. Located just 15 minutes from the city center, close to shops and international schools, it perfectly combines tranquility and accessibility.
With approximately 280 sqm of living space spread over two levels, the villa comprises, on the lower ground floor, three bedrooms with direct access to the terraces, a bathroom, ample storage, and a large entrance dressing room. This level also includes a cellar, a technical room, and a laundry area.
The upper floor houses a generous reception area with cathedral ceilings and a stove, a fully equipped open kitchen with a pantry, direct access to the terrace and balcony to enjoy the outdoors, and a master suite with a dressing room, private bathroom, and balcony.
A covered garage for two vehicles, equipped with an electric charging station, as well as three outdoor parking spaces complete this exceptional property.
Set on a 1,385 sqm plot, the property features spacious terraces and a garden with the potential to install a swimming pool. Located just 15 minutes from the city center, close to shops and international schools, it perfectly combines tranquility and accessibility.
With approximately 280 sqm of living space spread over two levels, the villa comprises, on the lower ground floor, three bedrooms with direct access to the terraces, a bathroom, ample storage, and a large entrance dressing room. This level also includes a cellar, a technical room, and a laundry area.
The upper floor houses a generous reception area with cathedral ceilings and a stove, a fully equipped open kitchen with a pantry, direct access to the terrace and balcony to enjoy the outdoors, and a master suite with a dressing room, private bathroom, and balcony.
A covered garage for two vehicles, equipped with an electric charging station, as well as three outdoor parking spaces complete this exceptional property.
Conveniences
Neighbourhood
- Village
- Bank
- Post office
- Restaurant(s)
- Bus stop
Outside conveniences
- Terrace/s
- Garden
- Covered parking space(s)
- Visitor parking space(s)
Inside conveniences
- Open kitchen
- Built-in closet
- Swedish stove
- Triple glazing
- Bright/sunny
Equipment
- Fitted kitchen
- Kitchen island
- Ceramic glass cooktop
- Oven
- Steamer
- Fridge
- Freezer
- Dishwasher
- WiFi
- Photovoltaic panels
- Optic fiber
- Electric car terminal
- Electric blind
- Home automation
Floor
- Tiles
Condition
- As new
Orientation
- South
Exposure
- Optimal
- All day
View
- Nice view
- Clear
- Lake
- Forest
Style
- Modern














