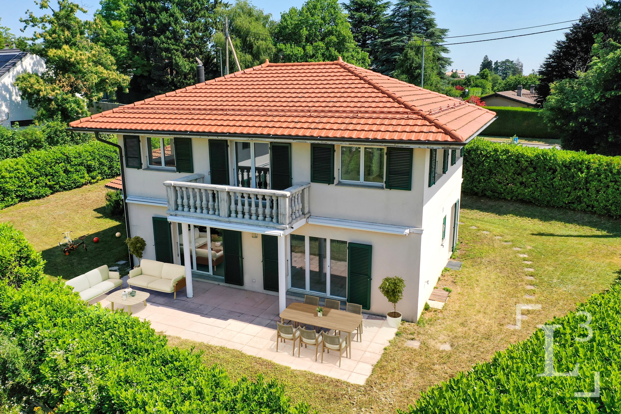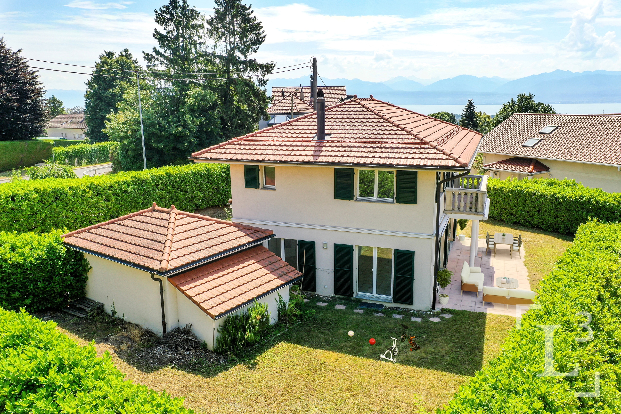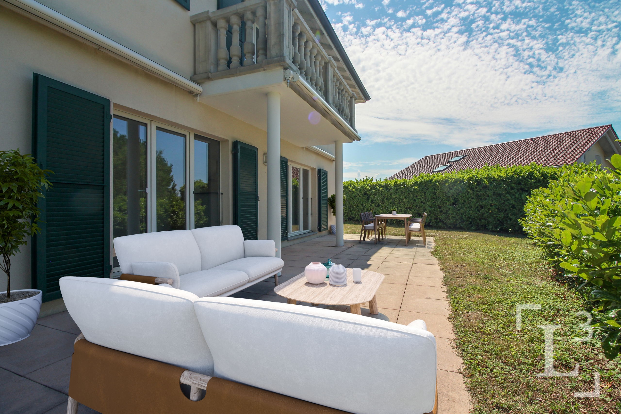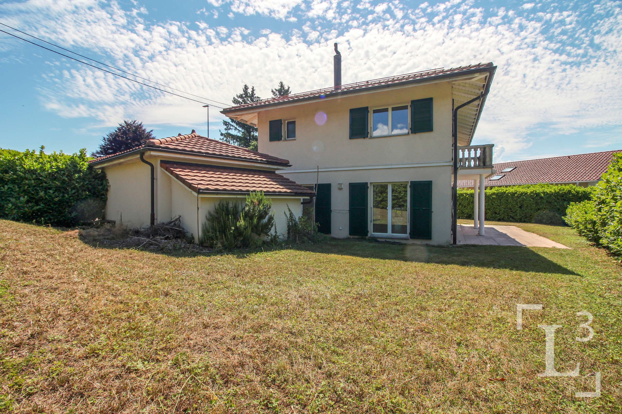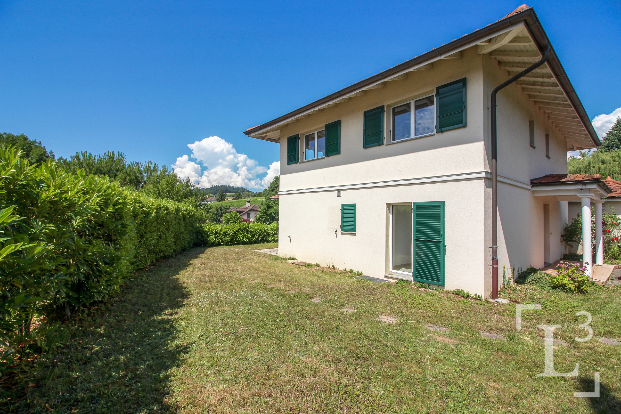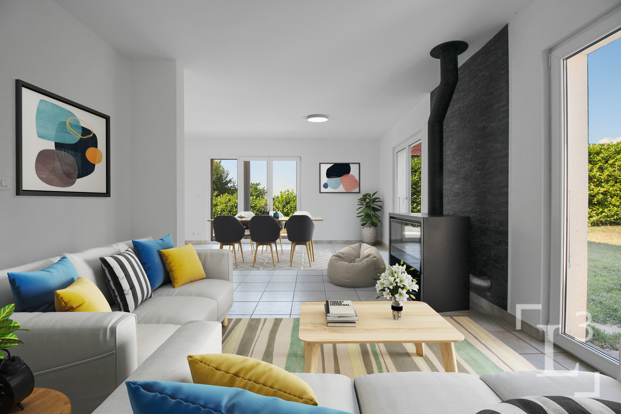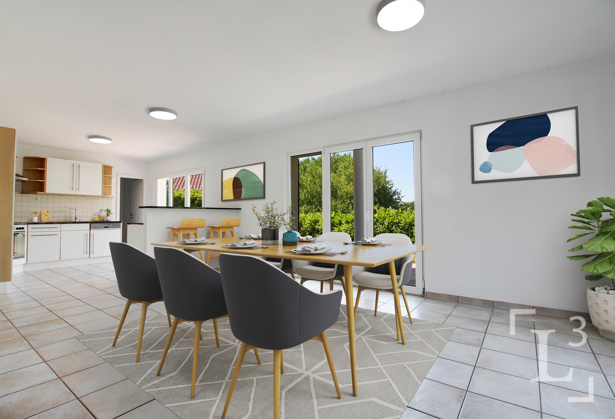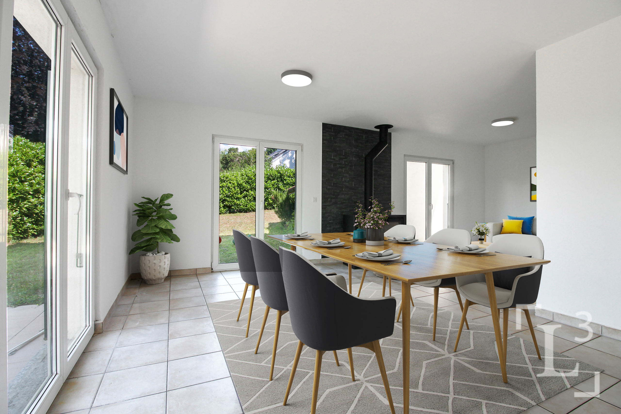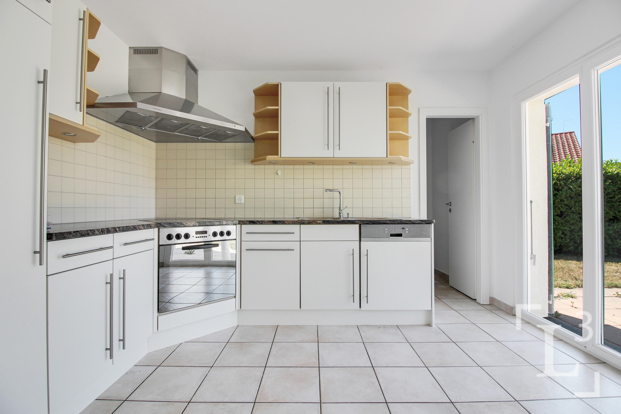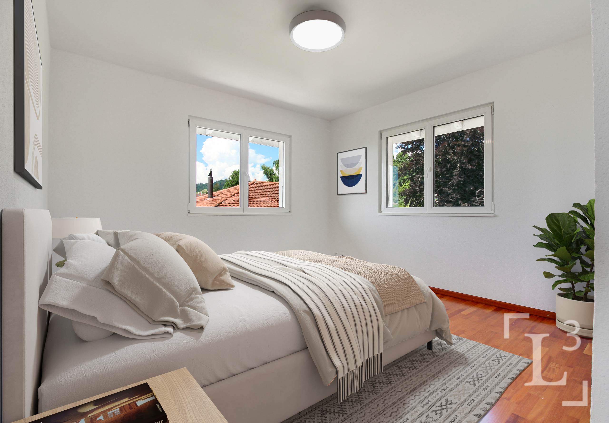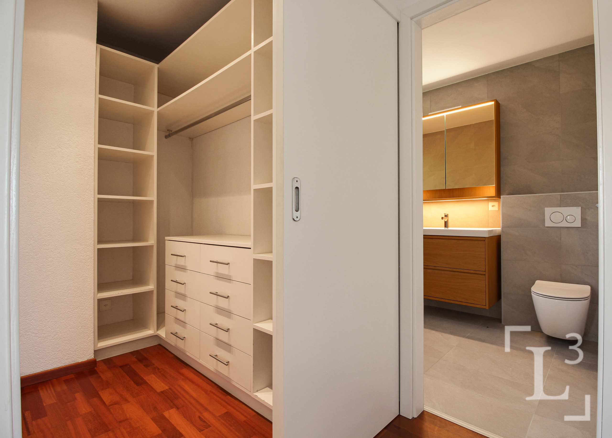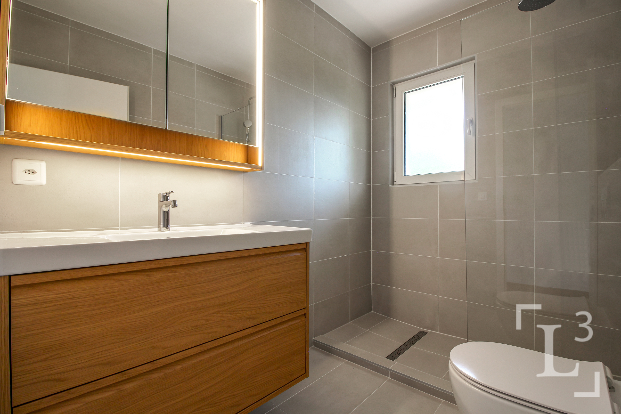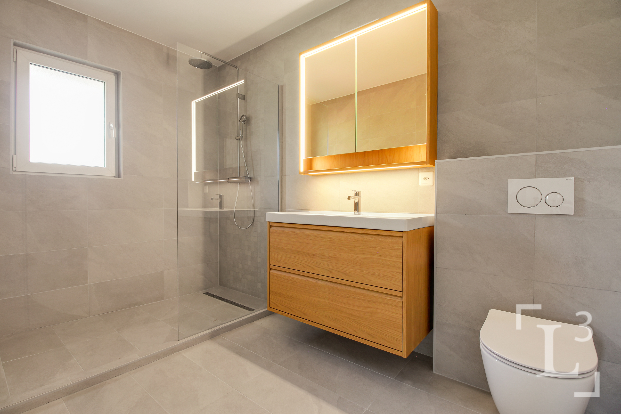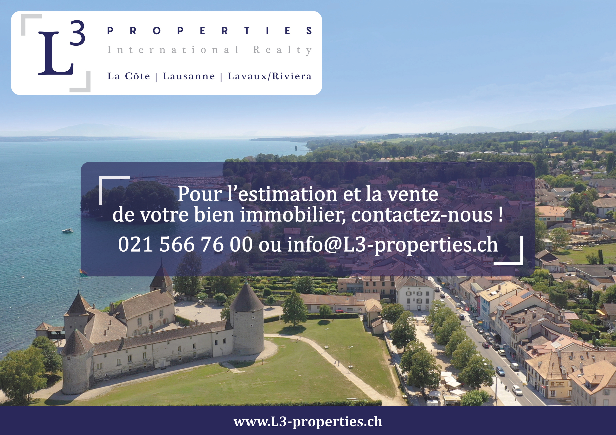Detached villa with garden close to town center
Localisation
Proche du centre-ville, L3, 1170 AubonneCharacteristics
Number of parkings
Description
===============================================================
By L3 Properties
+++ Pleasant exteriors
+++ Well-appointed with two "bonus" rooms (office/playroom)
+++ Ideal for a family
A few minutes' walk from the center of Aubonne, this 7.5 rooms enjoys a beautiful location, close to all amenities: Bus, all shops, schools, pharmacy, cinema, restaurants etc.
The large terrace faces south-west. The garden is fenced, easy to maintain and unopposed. From the upstairs bedrooms and the balcony, the view is unobstructed with some beautiful views of the lake and the Alps.
Plot area: approx. 850 m2
Terrace area: approx. 30 m2
Usable area: approx. 225 m2
Living area:approx. 150 m2
Bedrooms: 3 2 rooms available as office or playroom
Bathrooms: 2
A garage and 4 outdoor spaces complete the house.
Infos & visits:
L3 Properties
021 566 76 00
info@L3-properties.ch
www.L3-properties.ch
