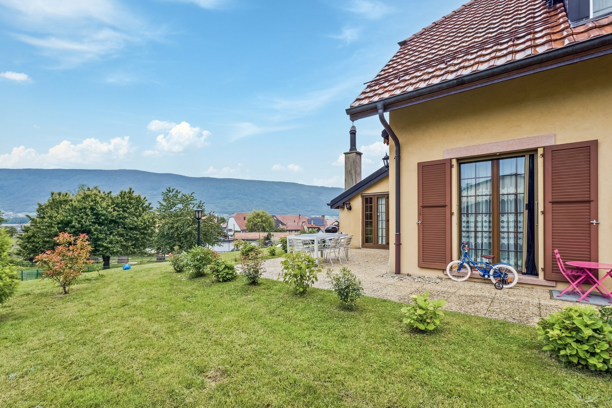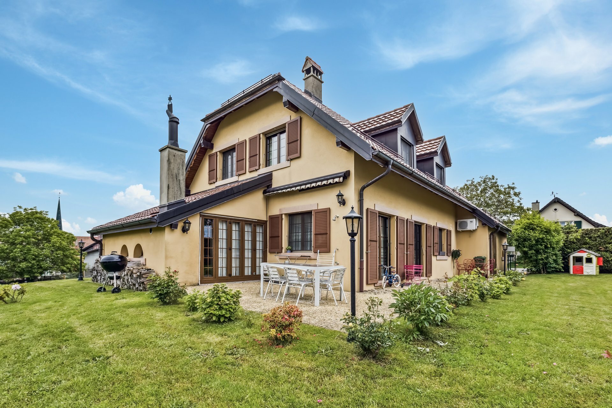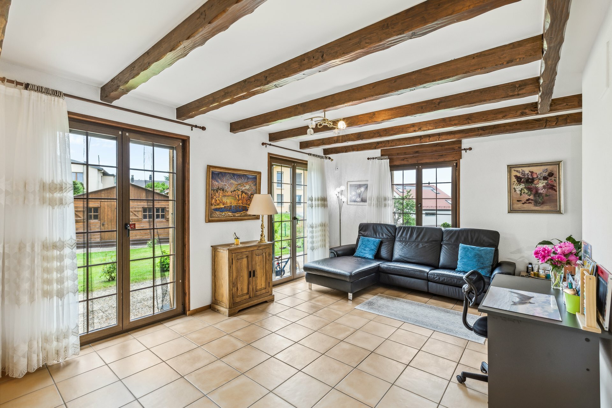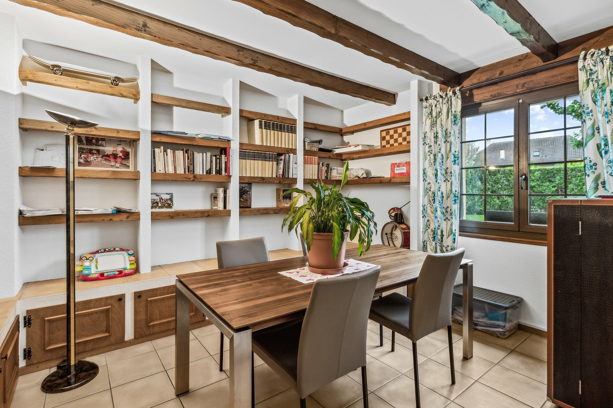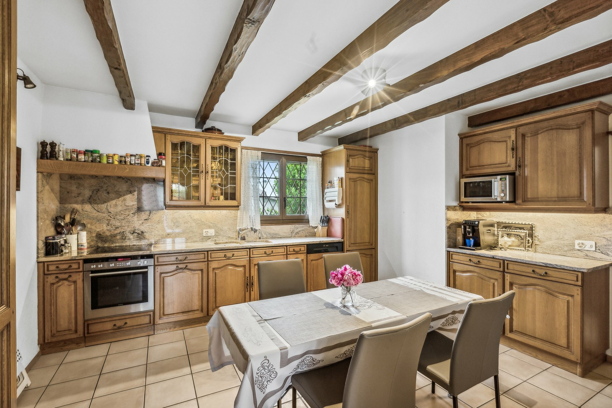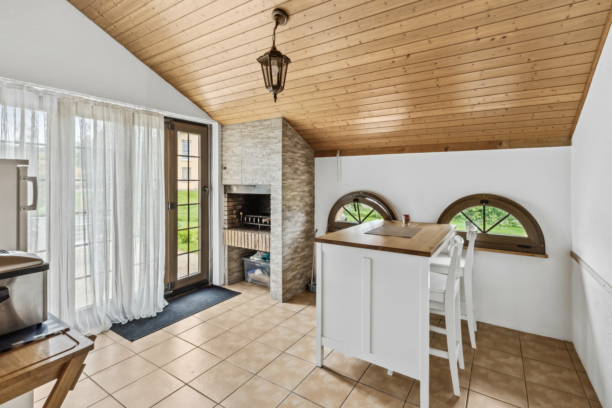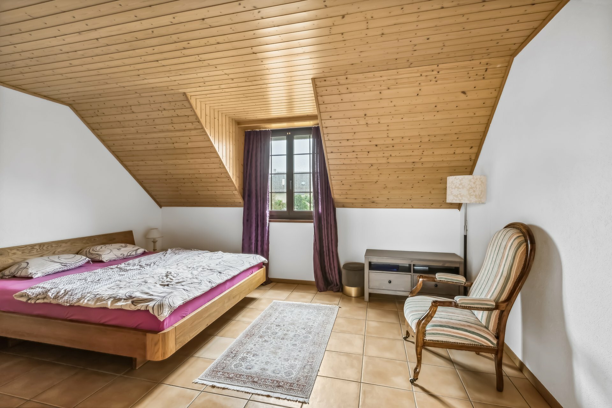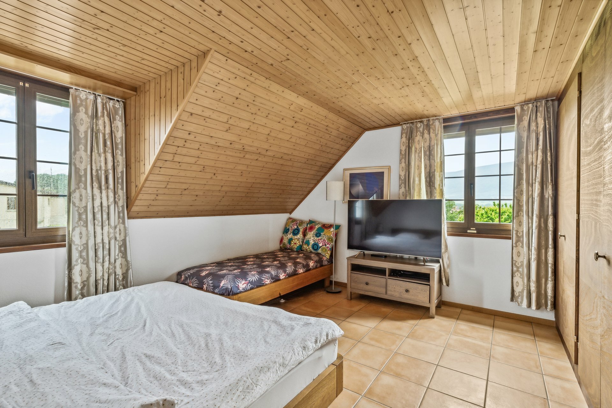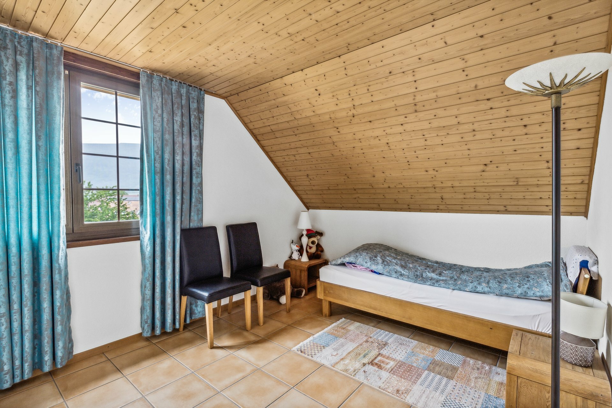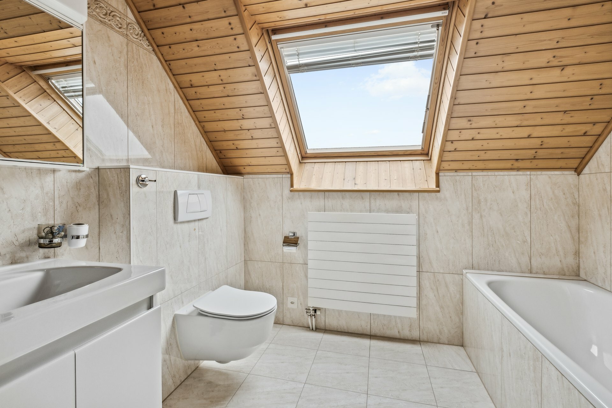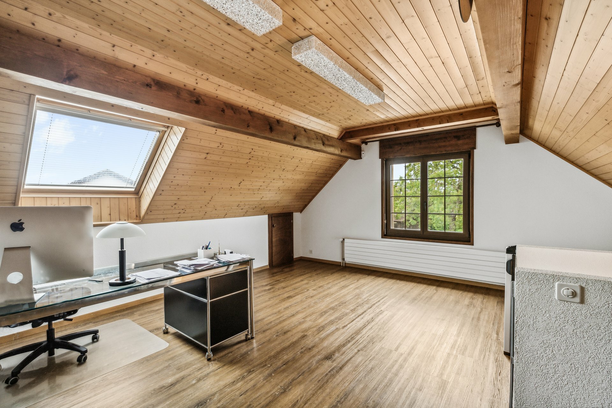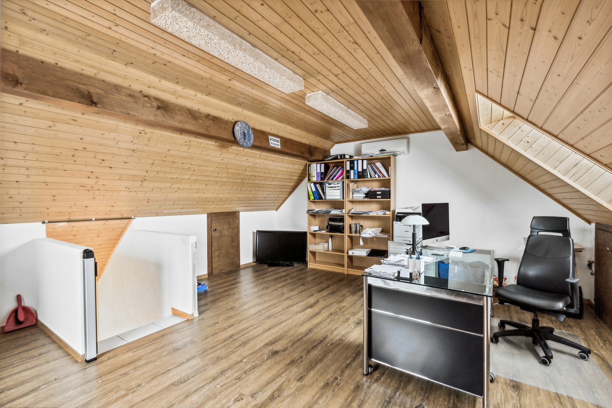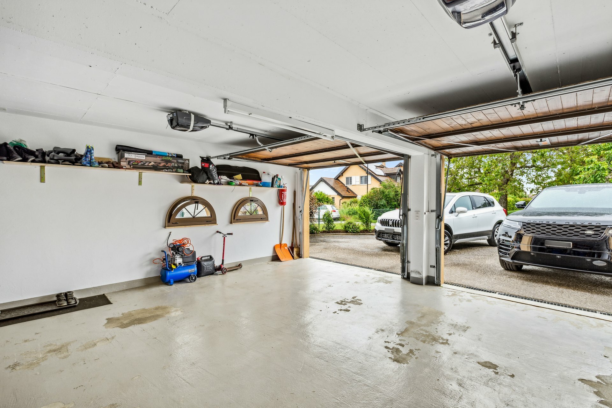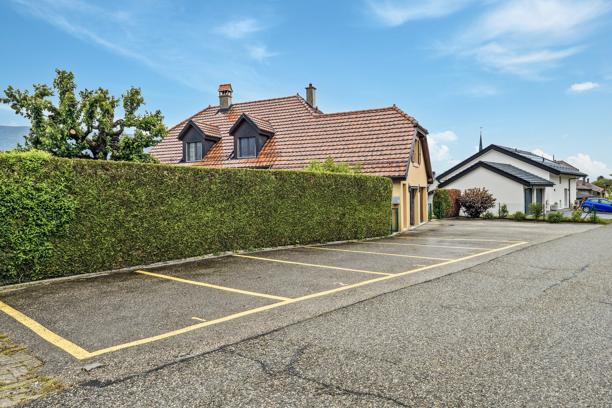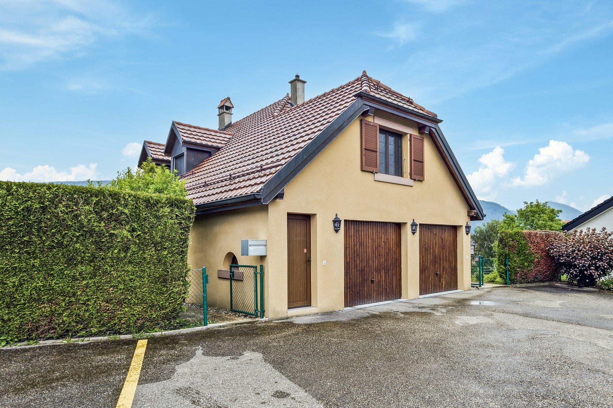Spacious 256 m² villa in the center of Ballens
Rooms7
Living area~ 256 m²
Object PriceCHF 1,790,000.-
AvailabilityTo agree
Localisation
Au centre de Ballens, 1144 BallensCharacteristics
Reference
039038
Availability
To agree
Second home
Non authorized
Sale to persons abroad authorized
No
Bathrooms
3
Building envelope
C
Year of construction
2001
Latest renovations
2012
Rooms
7
Bedrooms
4
Flats
2
Energetic efficiency
D
Condition of the property
Good
Standing
Standard
Ground surface
~ 1,200 m²
Living area
~ 256 m²
Volume
~ 1,135 m³
Useful surface
~ 256 m²
Local tax
0.73 %
Parking places
Yes, obligatory
Charges
CHF 370.-/month (not included)
Number of parkings
Interior
8
Garage box
2
Total
10
Description
Cardis Sotheby's presents this spacious family villa ideal for those seeking tranquility and comfort.
This charming 7-room residence, built in 2001, offers 180 m² of living space and 256 m² of usable space. The villa stands on a generous plot of 1,200 sq.m.
You'll be seduced by the elegant fireplace that adds character to the interior.
The house is well maintained and in good condition. Enjoy a standard living environment that invites you to relax and socialize.
The 3 spacious bedrooms as well as the living areas are perfect for a family or to welcome guests. A 20 m² office with separate entrance completes this property.
Don't miss the wine cellar, an undeniable asset for lovers of good bottles.
You also benefit from 10 parking spaces, a rare and precious asset. Located in the charming village of Ballens, this house offers you the tranquility of the countryside while remaining close to amenities.
Don't miss this unique opportunity!
This charming 7-room residence, built in 2001, offers 180 m² of living space and 256 m² of usable space. The villa stands on a generous plot of 1,200 sq.m.
You'll be seduced by the elegant fireplace that adds character to the interior.
The house is well maintained and in good condition. Enjoy a standard living environment that invites you to relax and socialize.
The 3 spacious bedrooms as well as the living areas are perfect for a family or to welcome guests. A 20 m² office with separate entrance completes this property.
Don't miss the wine cellar, an undeniable asset for lovers of good bottles.
You also benefit from 10 parking spaces, a rare and precious asset. Located in the charming village of Ballens, this house offers you the tranquility of the countryside while remaining close to amenities.
Don't miss this unique opportunity!
Conveniences
Neighbourhood
- Village
- Villa area
- Green
- Mountains
- Restaurant(s)
- Railway station
- Bus stop
- Child-friendly
- Playground
- Sports centre
- Hiking trails
- Bike trail
- Hospital / Clinic
- Doctor
Outside conveniences
- Terrace/s
- Garden
- Quiet
- Loggia
- Greenery
- Fence
- Annex
- Shed
- Storeroom
- Parking
- Garage
- Visitor parking space(s)
- Barbecue-chimney
- Barbecue
Inside conveniences
- Without elevator
- Garage
- Visitor parking space(s)
- Eat-in-kitchen
- Guests lavatory
- Pantry
- Wintergarden
- Cellar
- Wine cellar
- Bicycle storage
- CP-Shelter
- Storeroom
- Workshop
- Craft room
- Unfurnished
- Built-in closet
- Heating Access
- Fireplace
- Double glazing
- Bright/sunny
- Penthouse
- With character
Equipment
- Fitted kitchen
- Induction cooker
- Oven
- Microwave
- Fridge
- Freezer
- Dishwasher
- Washing machine
- Dryer
- Shower
- Bath
- Phone
- Cable/TV
- WiFi
- Internet connection
- Outdoor lighting
Floor
- Tiles
Condition
- Good
Orientation
- South
Exposure
- Optimal
- All day
View
- Rural
- Mountains
- Jura
Style
- Classic
Miscellaneous
- Not registered as Contaminated land
Distances
Station
141 m
4'
4'
1'
Public transports
141 m
4'
4'
1'
Nursery school
2.86 km
52'
45'
6'
Primary school
3.29 km
53'
15'
8'
Secondary school
10.3 km
2h41
42'
17'
Stores
3.59 km
55'
16'
10'
Airport
40.7 km
10h46
2h33
42'
Post office
3.6 km
54'
15'
9'
Bank
3.5 km
52'
13'
9'
Hospital
3.89 km
1h03
24'
10'
Restaurants
127 m
2'
2'
3'
Park / Green space
347 m
6'
6'
1'
