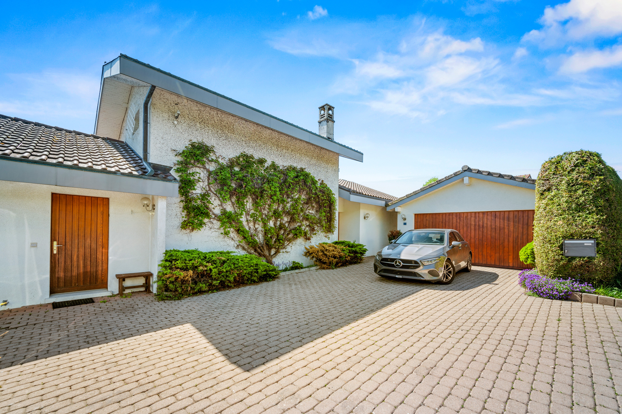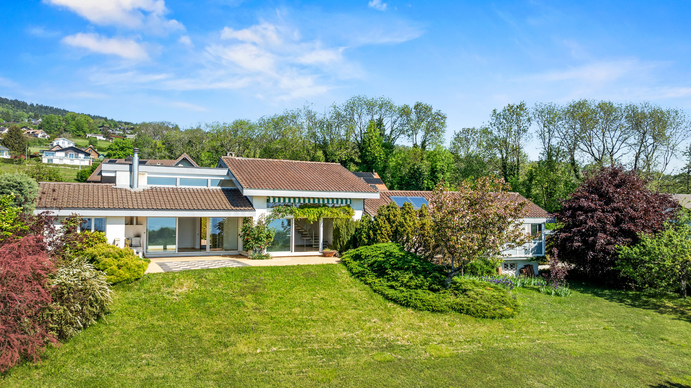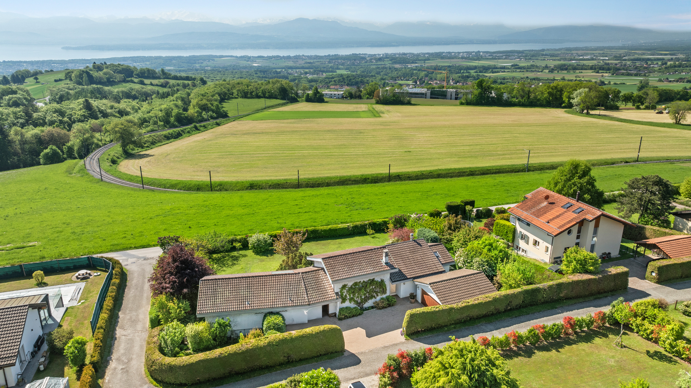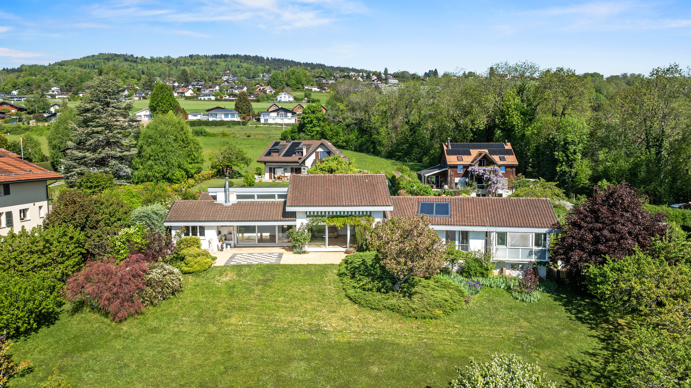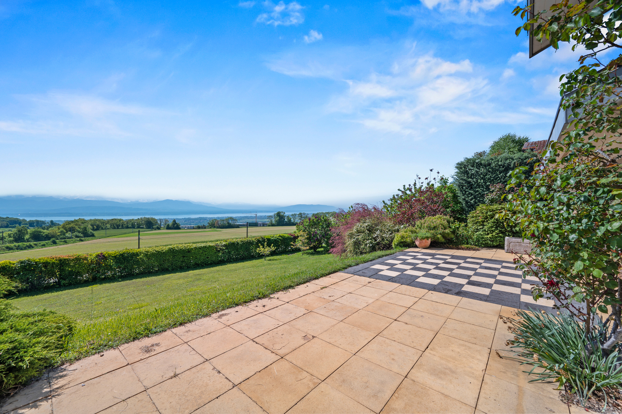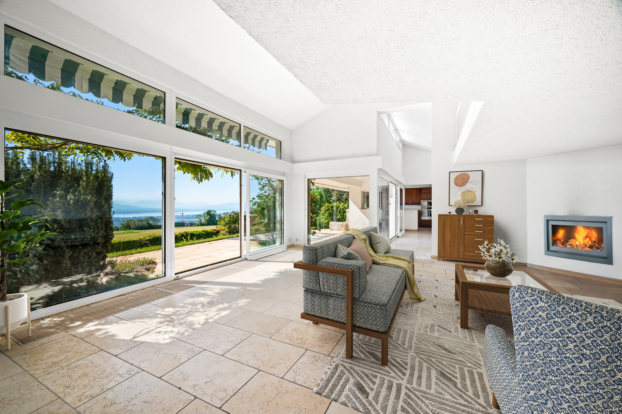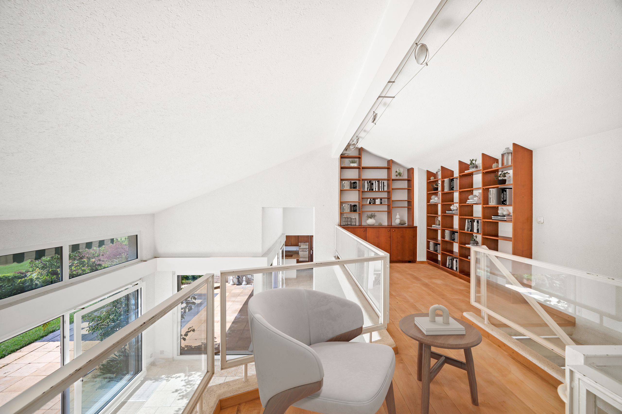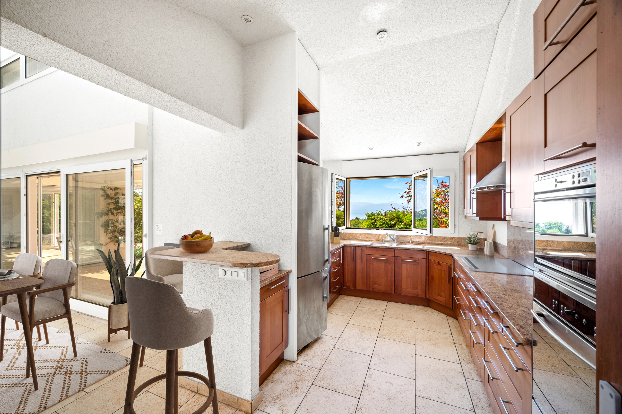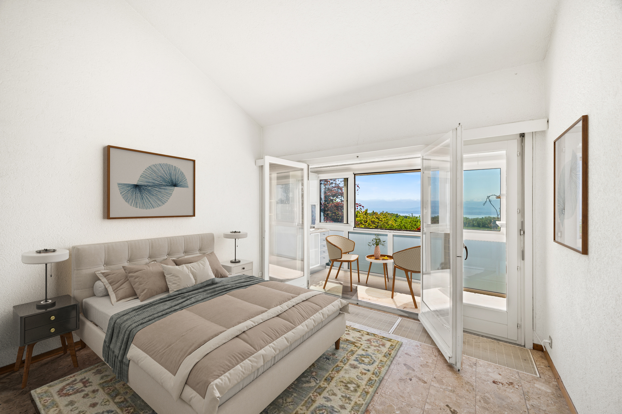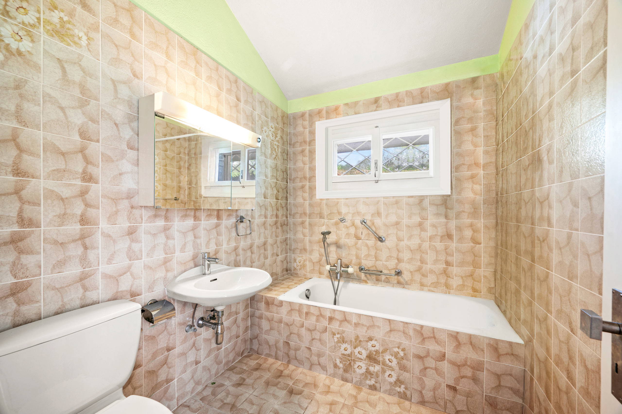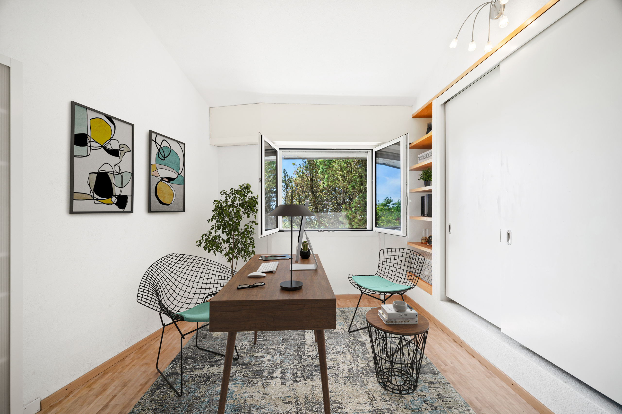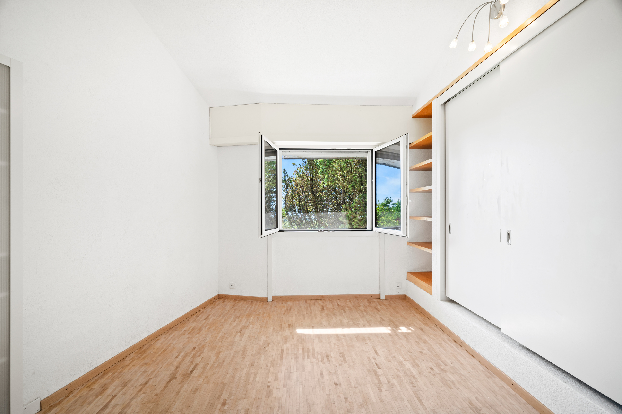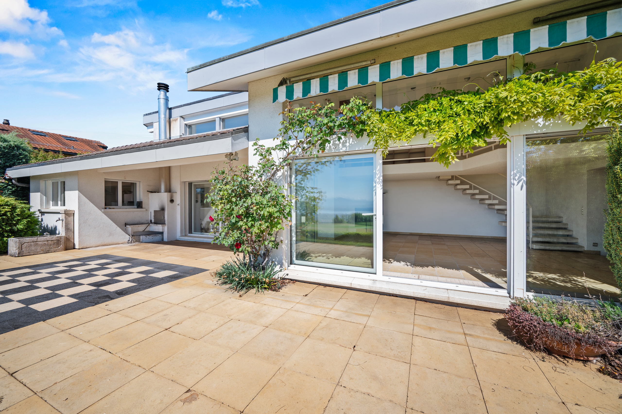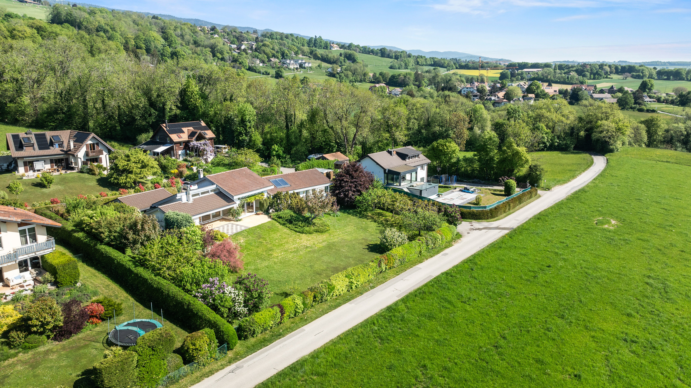Exceptional location for this house with panoramic view in Arzier
Rooms8
Living area200 m²
Object PriceCHF 2,480,000.-
AvailabilityImmediate
Localisation
Arzier-le-Muids, 1273 Arzier-Le MuidsCharacteristics
Reference
5351983
Availability
Immediate
Bathrooms
2
Year of construction
1972
Latest renovations
2003
Rooms
8
Bedrooms
3
Number of terraces
1
Heating type
Heat pump
Heating installations
Radiator, Floor
Condition of the property
To restore
Standing
Standard
Ground surface
1,967 m²
Living area
200 m²
Volume
1,296 m³
Useful surface
440 m²
Number of toilets
2
Number of parkings
Interior
2
Exterior
5
Description
Nestled in a peaceful residential area in the lower part of the commune of Arzier, this property, built in 1973, offers an exceptional living environment combining tranquillity, privacy and spectacular views.
Set on a magnificent 1,907 sqm plot with fruit trees and a variety of vegetation, this single-storey villa enjoys a prime location, facing agricultural fields, guaranteeing uninterrupted views and a high degree of privacy.
With 200 sqm of living space (440 sqm of usable space), it features a beautiful reception room bathed in light, thanks to its large picture windows, generous ceilings and cosy fireplace. The open-plan kitchen, three comfortable bedrooms and two bathrooms complete the main living space.
The south-facing terrace is a real invitation to contemplate: Lake Geneva, the majestic Alps, the Geneva water fountain... a breathtaking setting.
The vast basement offers a host of facilities, including a sauna, games room with outdoor access, TV lounge, wine cellar, bathroom and storage space.
A covered garage for two vehicles and five outdoor parking spaces complete this property.
Renovation work is required to restore the property to its former glory and fully exploit its exceptional potential.
Set on a magnificent 1,907 sqm plot with fruit trees and a variety of vegetation, this single-storey villa enjoys a prime location, facing agricultural fields, guaranteeing uninterrupted views and a high degree of privacy.
With 200 sqm of living space (440 sqm of usable space), it features a beautiful reception room bathed in light, thanks to its large picture windows, generous ceilings and cosy fireplace. The open-plan kitchen, three comfortable bedrooms and two bathrooms complete the main living space.
The south-facing terrace is a real invitation to contemplate: Lake Geneva, the majestic Alps, the Geneva water fountain... a breathtaking setting.
The vast basement offers a host of facilities, including a sauna, games room with outdoor access, TV lounge, wine cellar, bathroom and storage space.
A covered garage for two vehicles and five outdoor parking spaces complete this property.
Renovation work is required to restore the property to its former glory and fully exploit its exceptional potential.
Conveniences
Neighbourhood
- Village
- Green
- Mountains
- Shops/Stores
- Shopping street
- Bank
- Post office
- Restaurant(s)
- Pharmacy
- Railway station
- Bus stop
Outside conveniences
- Terrace/s
- Garden
- Parking
- Garage
- Barbecue
Inside conveniences
- Garage
- Open kitchen
- Sauna
- Fireplace
- Bright/sunny
Equipment
- Bath
Orientation
- South
- East
Exposure
- Optimal
- All day
View
- Panoramic
- Lake
- Mountains
Distances
Station
447 m
13'
13'
2'
Primary school
3.25 km
1h04
53'
8'
Secondary school
4.64 km
1h16
45'
11'
Stores
1.22 km
40'
20'
6'
