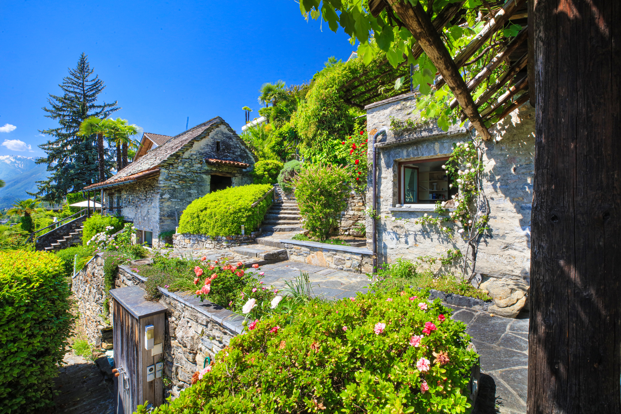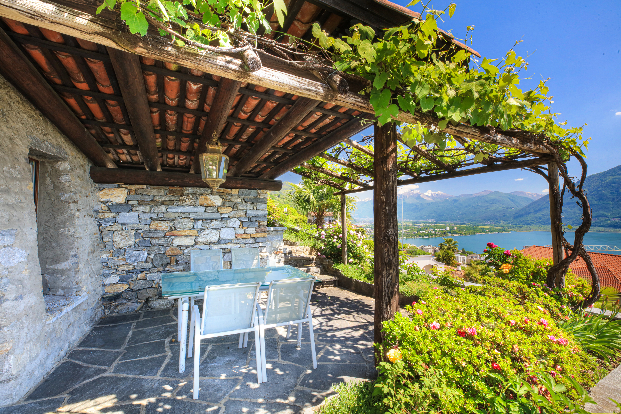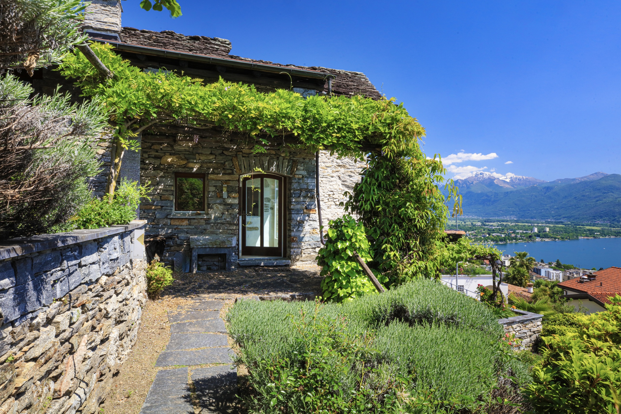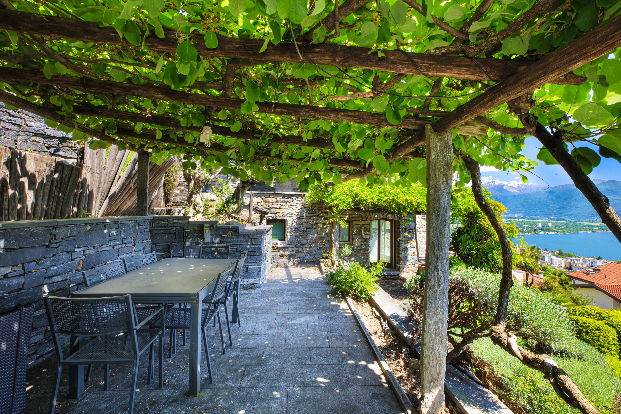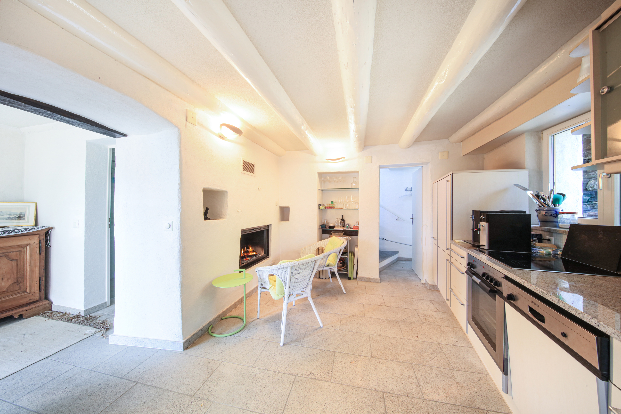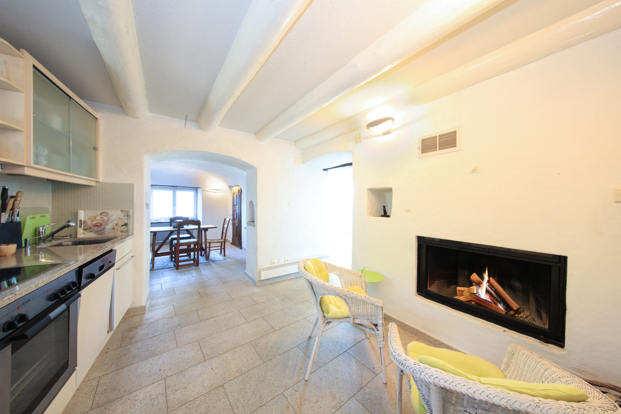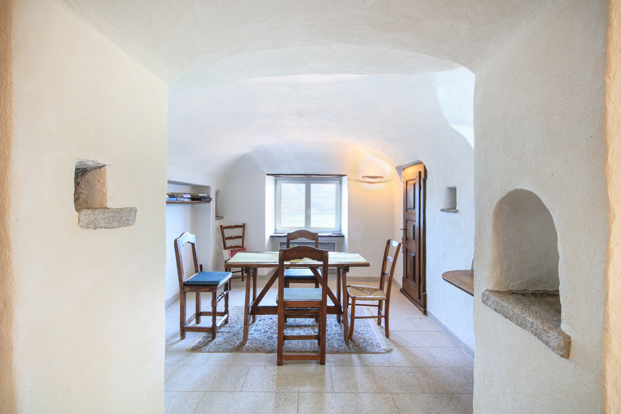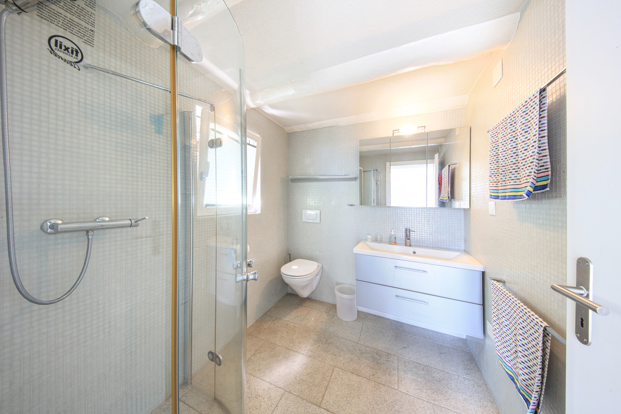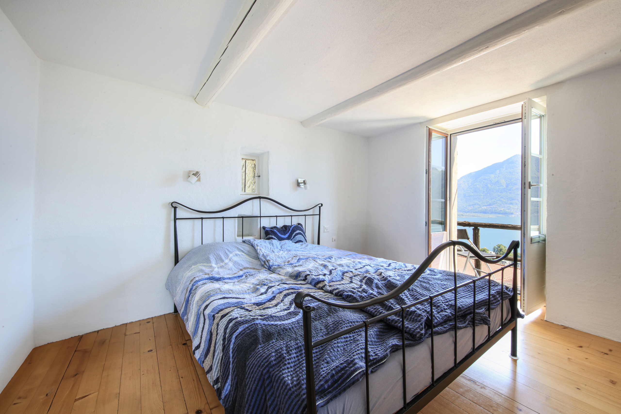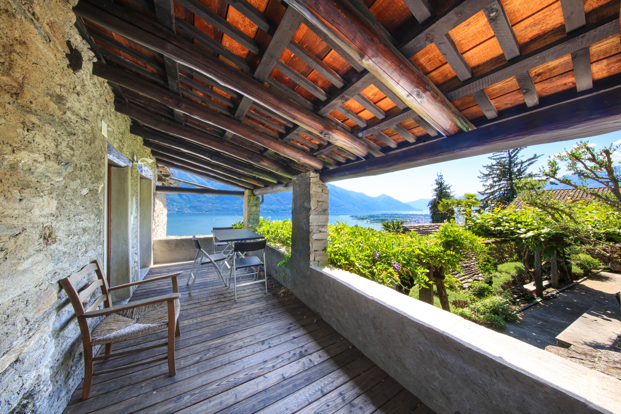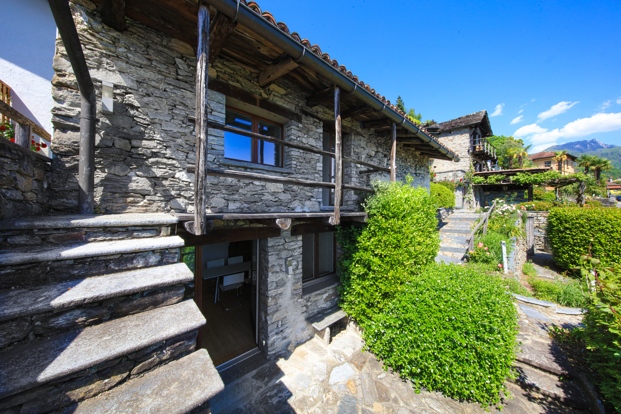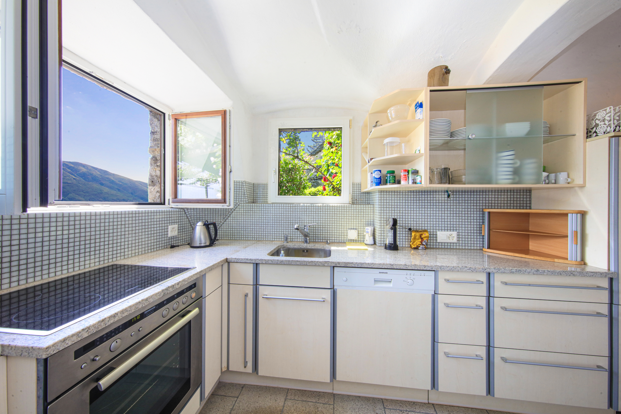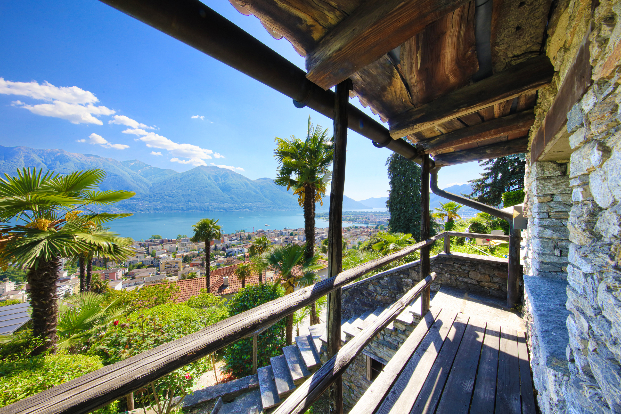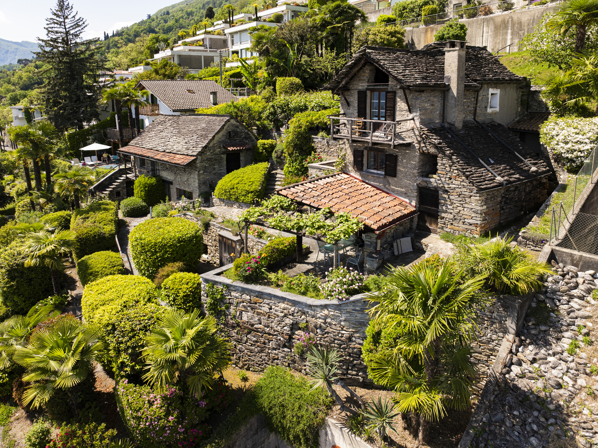Living with a view: Stylish main house & charming rustico (25)
Localisation
- Minusio "Ai Foll" -, 6648 MinusioCharacteristics
Description
Immerse yourself in the history of the first stone houses built in Ticino, the typical Rustici. On these three sun-drenched plots totaling 929 m², you'll find a Rustico and a main house dating back to 1743. The Rustico includes a total of 4 rooms: on the ground floor, two connected rooms that can be used as an office, studio, or bedroom. An external staircase leads to the upper floor with another room. On the same level, with a separate entrance, there is an additional room.
The main house features a studio apartment with kitchen, shower/WC, a room with fireplace, a utility room with washer/dryer, and a pergola with a romantic seating area.
A stone staircase leads to the upper 3.5-room apartment, comprising an entrance hall, shower/WC, a kitchen with fireplace, and a dining room. An internal staircase leads to the veranda with access to two more rooms — one with a WC and one with a balcony and lake view.
There is potential to create several parking spaces on the building land.
With its charming and unique character, this property offers many cozy spots to relax – whether it's from the outdoor jacuzzi, the various terraces, or the garden. Enjoy breathtaking views of the lake and the mountains. The buildings are waiting for people to bring them to life with a fresh new shine.
Conveniences
Neighbourhood
- Green
- Mountains
- Lake
- Shops/Stores
- Shopping street
- Bank
- Post office
- Restaurant(s)
- Pharmacy
- Bus stop
Outside conveniences
- Terrace/s
- Garden
- Annex
- Jacuzzi
- From road
- Built on a sloping hillside
- Barbecue
Inside conveniences
- Without elevator
- Cellar
- Fireplace
Condition
- To be renovated
Orientation
- South
- East
- West
Exposure
- Optimal
- All day
View
- Nice view
- Panoramic
- Lake
- Mountains
Style
- Rustic
