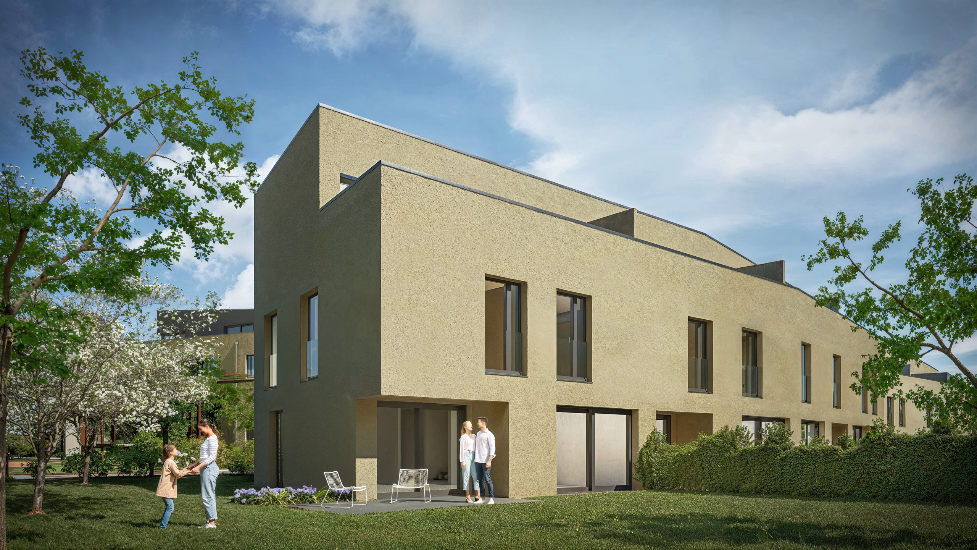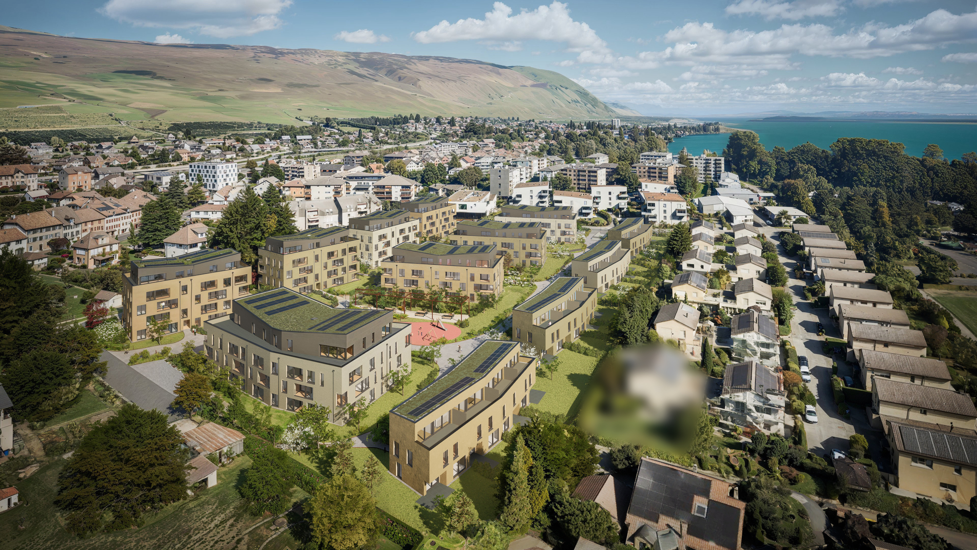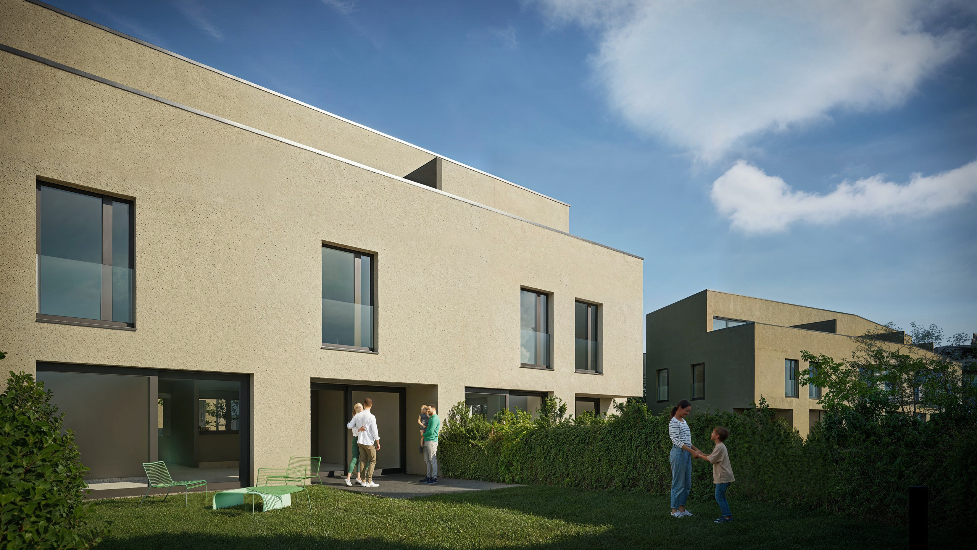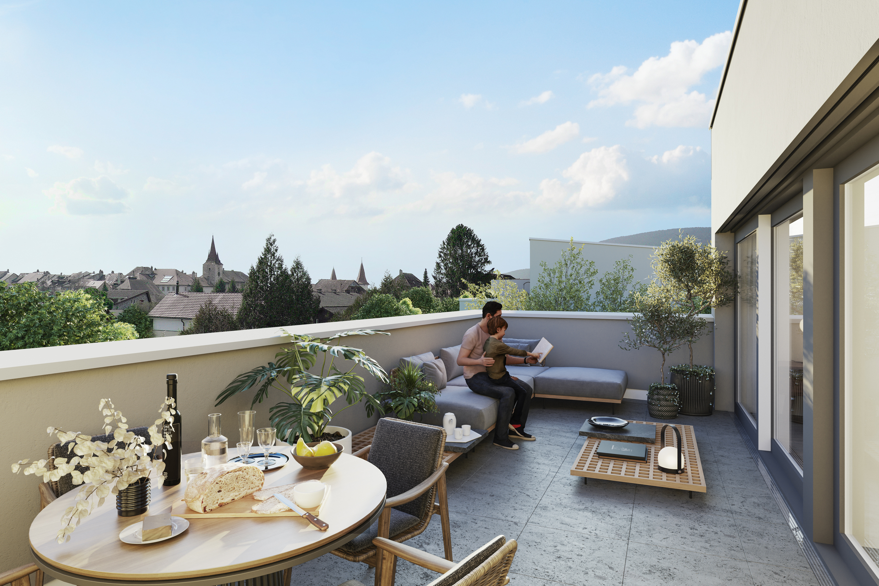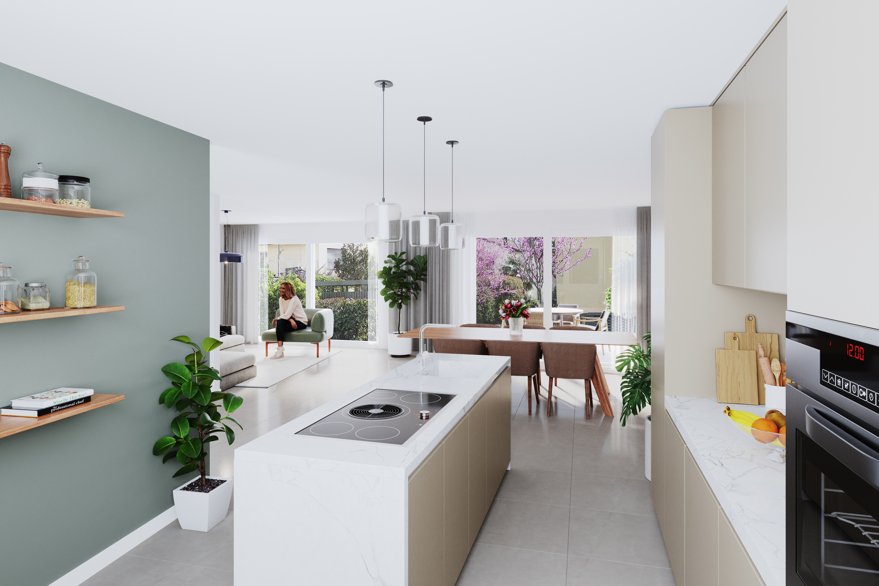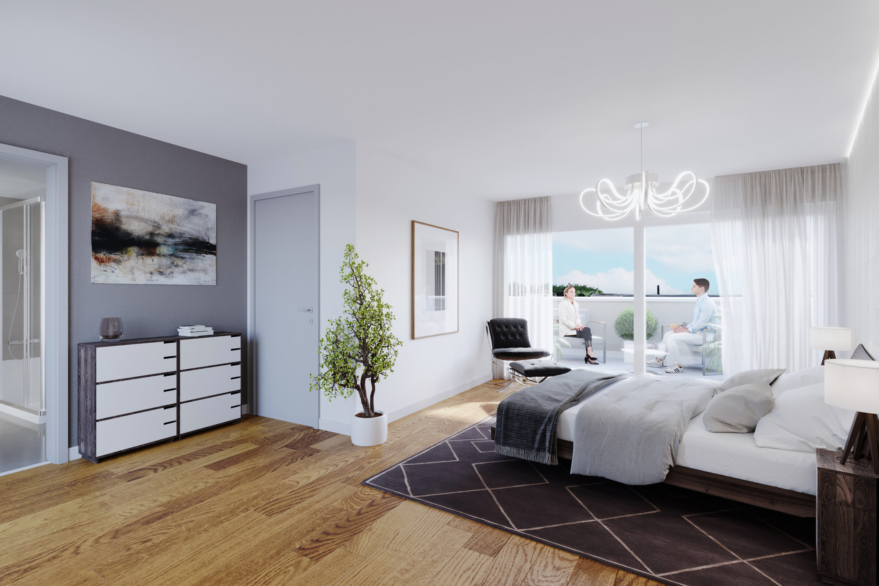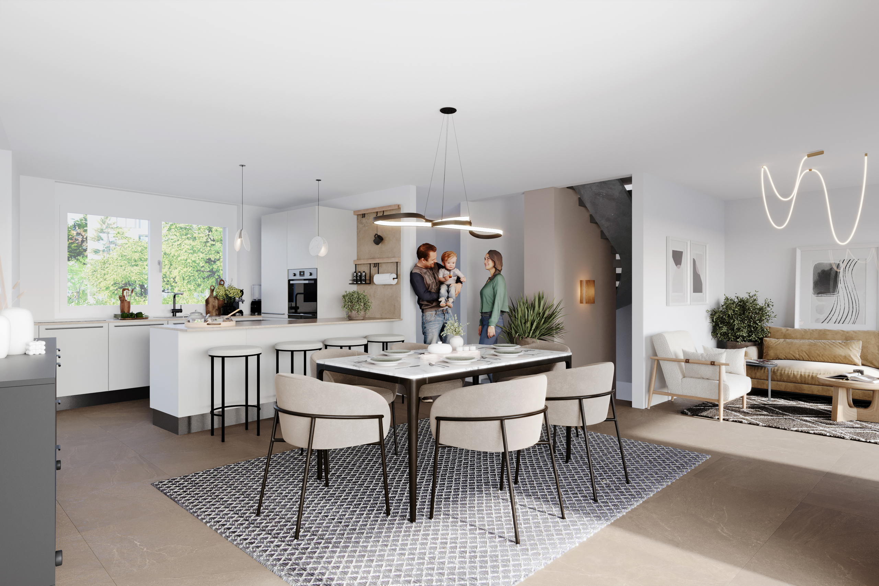In the heart of Landeron: the Pêches behind the Church
Localisation
Rue du Jolimont / Rue du Lac , 2525 Le LanderonCharacteristics
Number of parkings
Description
Located in the heart of the charming village of Le Landeron, the new development "Les Pêches derrière l'Eglise" has been designed to meet modern demands for comfort and quality of life. Discover your future home in an exceptional, peaceful setting, yet close to all amenities.
The project comprises:
- 54 condominium units from 2.5 to 4.5 rooms, with living areas ranging from 54 to 106 m², spread over three buildings.
- 16 semi-detached villas of 5.5 rooms, grouped in blocks of four villas, with living areas ranging from 150 to 173 m²
- Private outdoor spaces (balcony or garden) for each home.
- Minergie-labeled construction for optimum energy efficiency.
- Permits in force!
Selling price: Starting at CHF 470,000.-
Don't miss the opportunity to discover this unique project by getting in touch with our team. We'll be delighted to give you a full presentation and advise you on your choice.
For more information, visit our website: www.lpde.ch
Conveniences
Neighbourhood
- City centre
- Park
- Green
- Lake
- Beach
- Harbour
- Shops/Stores
- Shopping street
- Bank
- Post office
- Restaurant(s)
- Railway station
- Bus stop
- Highway entrance/exit
- Child-friendly
- Nursery
- Preschool
- Primary school
- Secondary school
- Sports centre
- Public swimming pool
- Concert hall
- Doctor
Outside conveniences
- Terrace/s
- Garden
- Loggia
- Greenery
Inside conveniences
- Lift/elevator
- Underground car park
- Open kitchen
- Cellar
- Bicycle storage
- Built-in closet
- Connected thermostat
- Triple glazing
- Bright/sunny
Equipment
- Fitted kitchen
- Kitchen island
- Ceramic glass cooktop
- Oven
- Fridge
- Dishwasher
- Private laundry
- Bath
- Shower
- Photovoltaic panels
- Electric blind
- Interphone
- Videophone
Floor
- At your discretion
- Tiles
- Parquet floor
Condition
- New
Orientation
- North
- South
- East
- West
Exposure
- Favourable
Style
- Modern
Standard
- Minergie®
