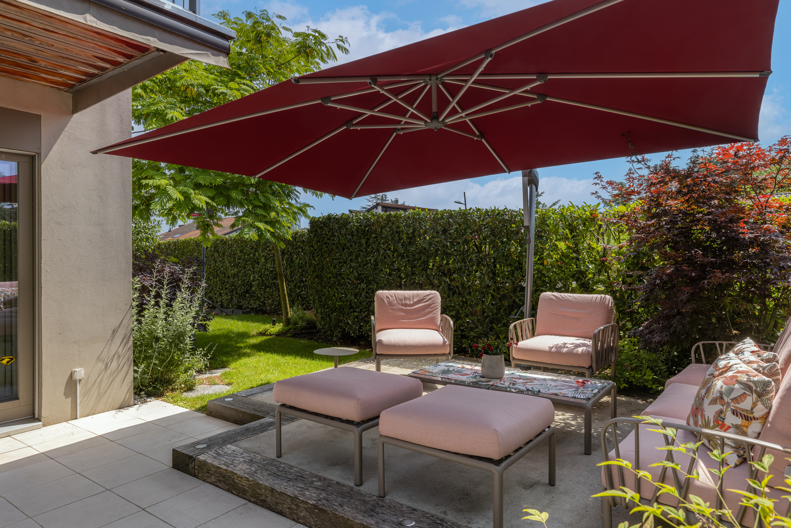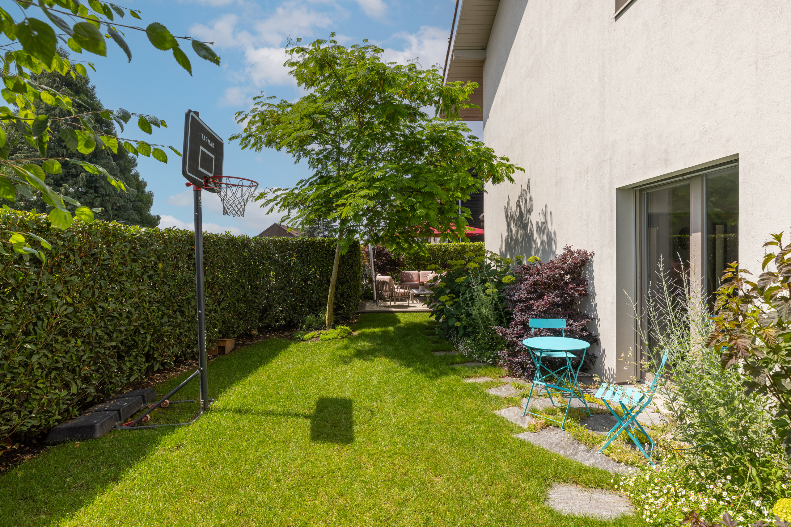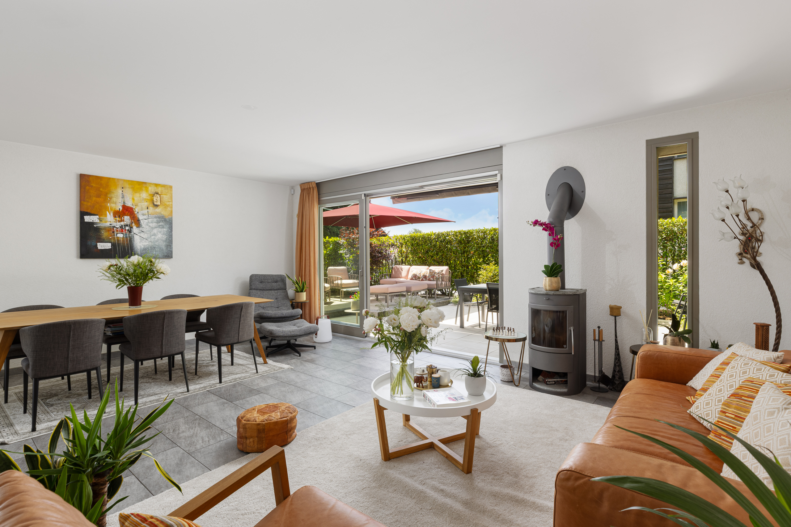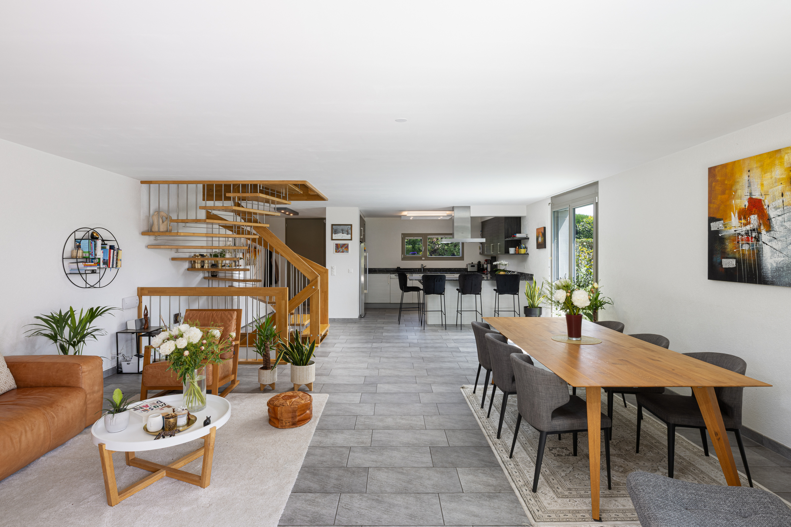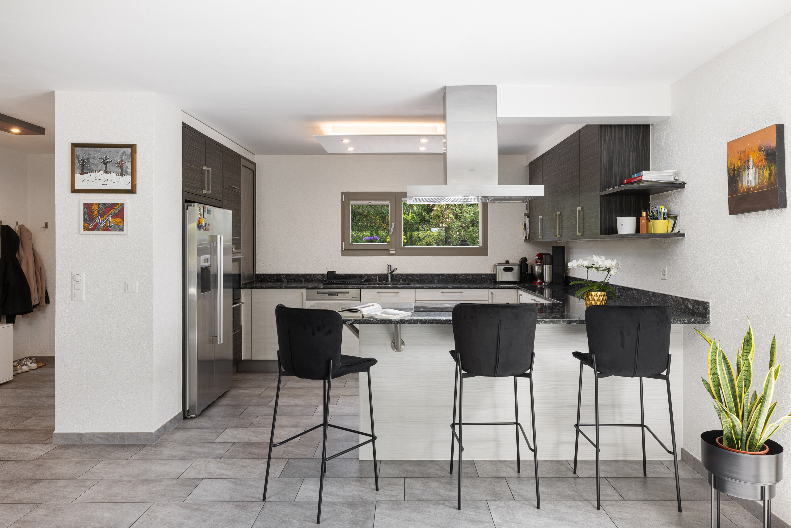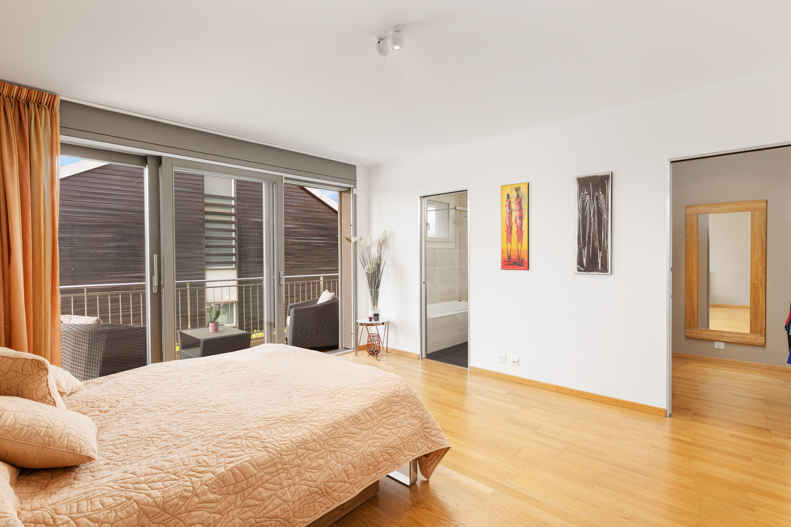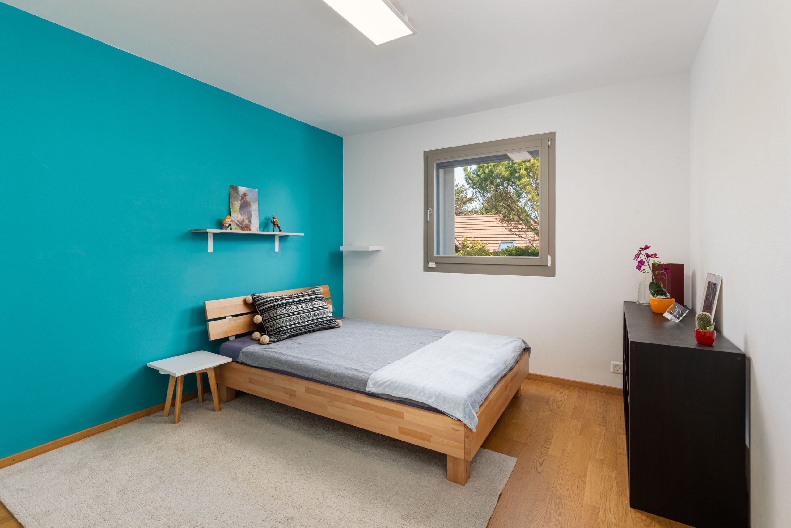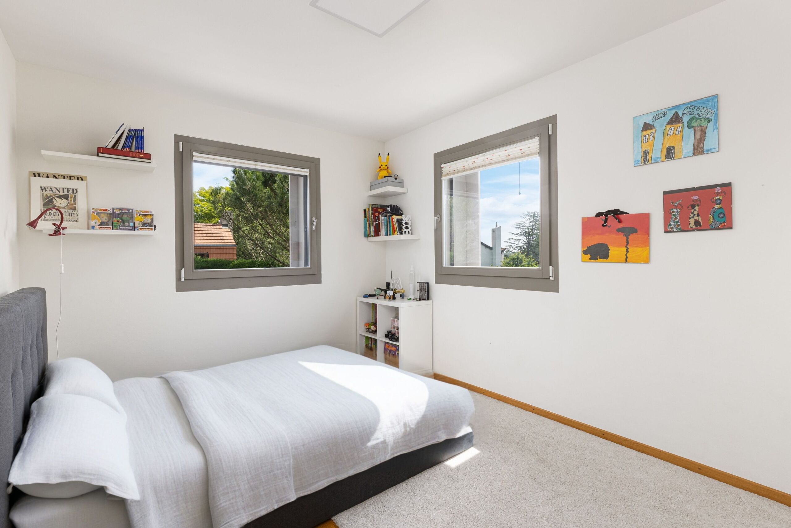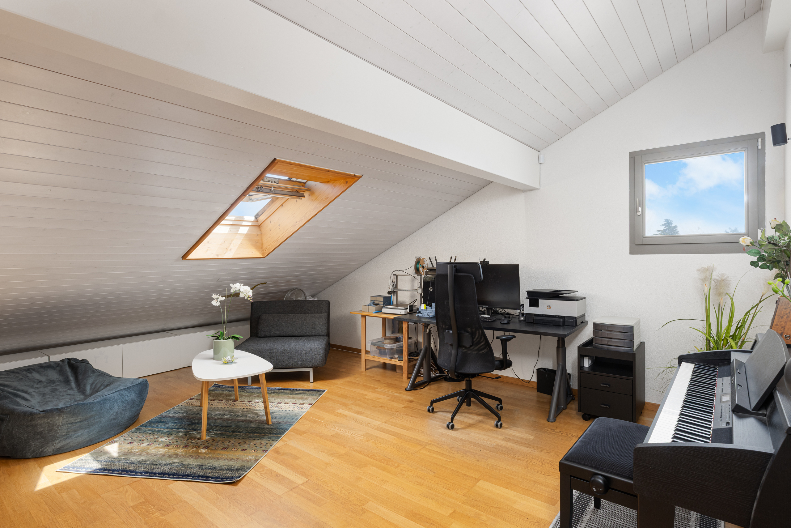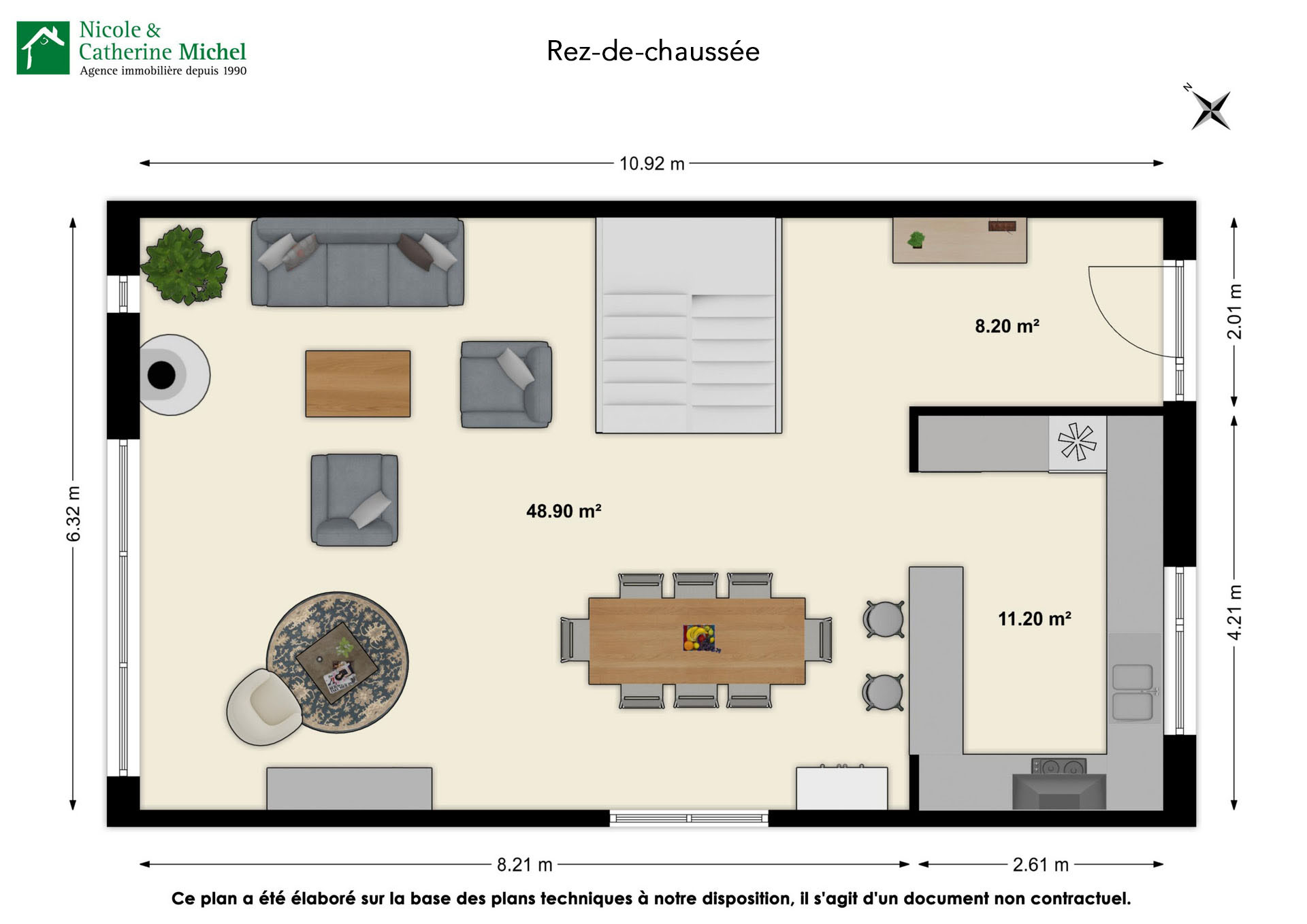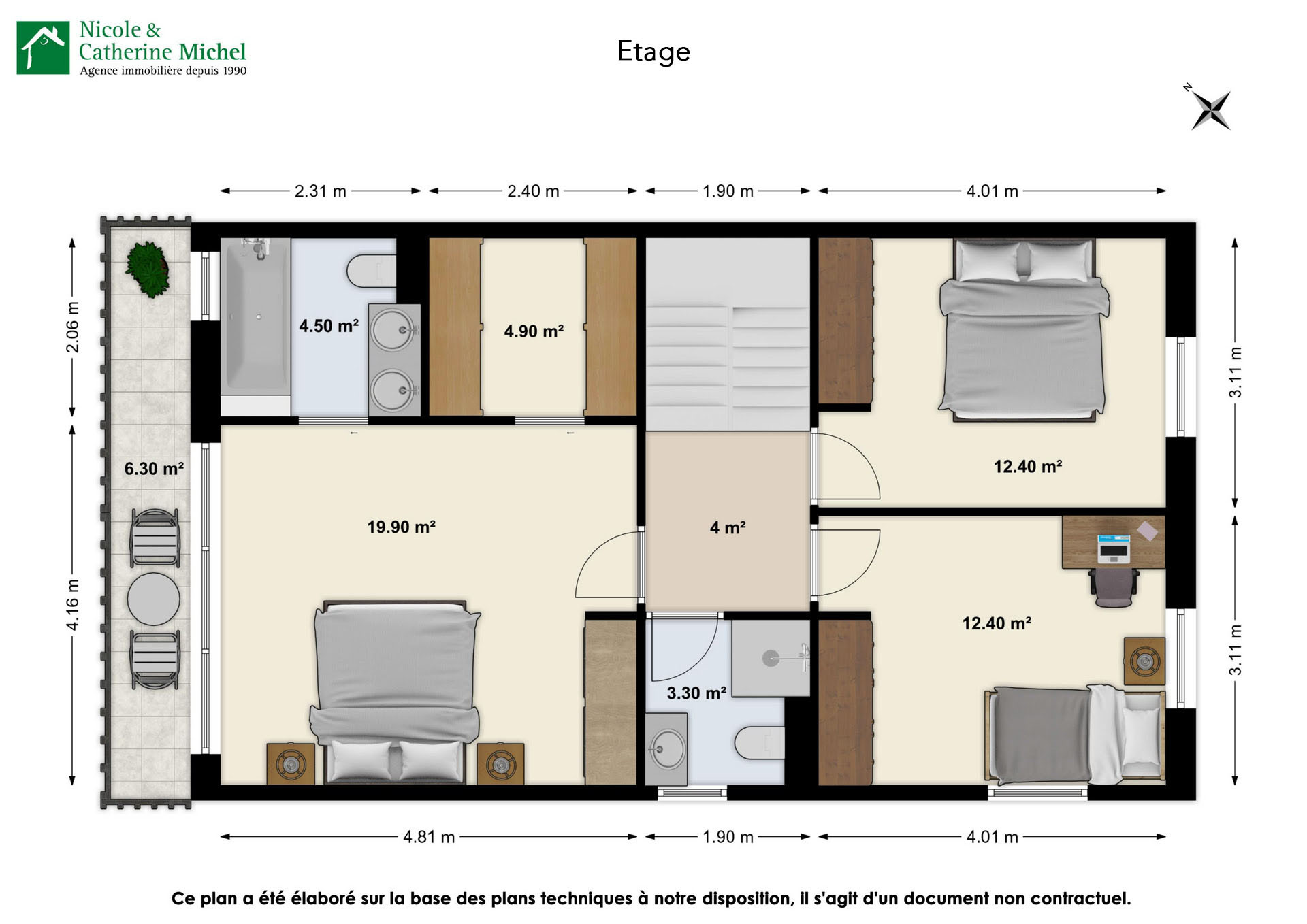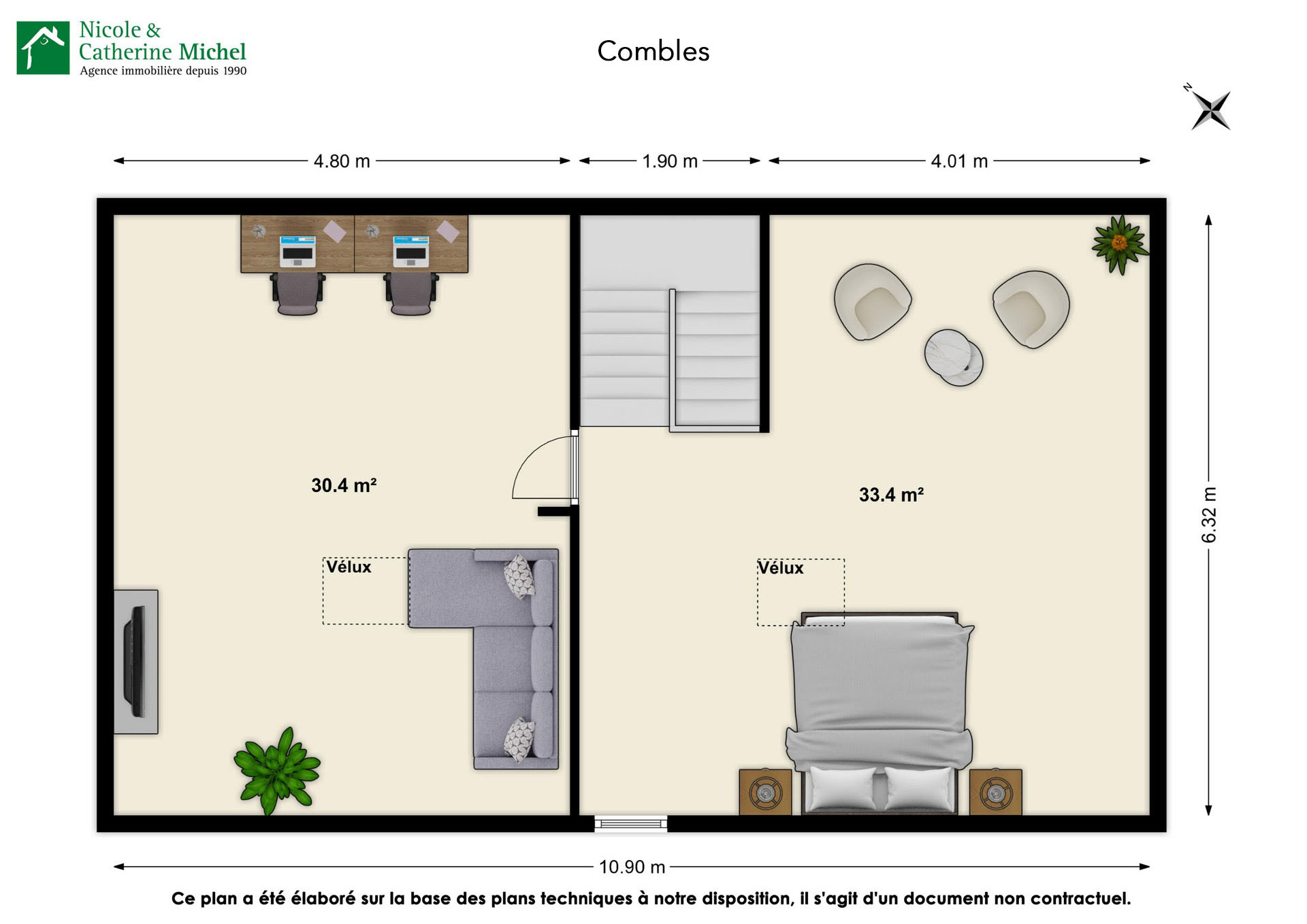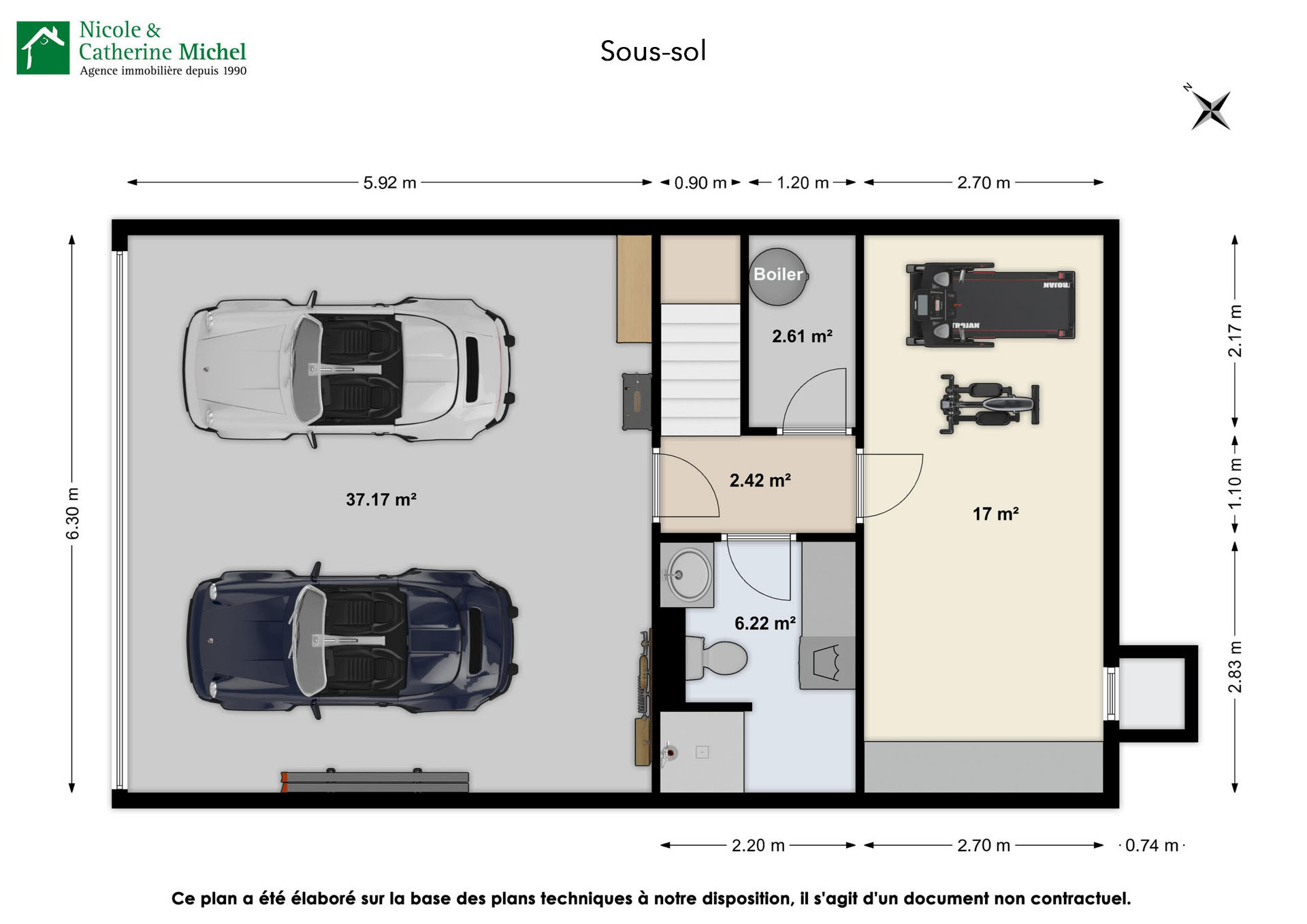Exclusive offer
Spacious 5-bedroom corner villa, a stone's throw from the bus stop
Rooms6
Living area~ 220 m²
Object PriceCHF 2,100,000.-
AvailabilityTo agree
Localisation
A quatre minutes à pied de l'arrêt de Bus pour Versoix ou Coppet, 1290 Chavannes-des-BoisCharacteristics
Reference
Chavannes-des-Bois-Villa-Angle-2025
Availability
To agree
Bathrooms
3
Building envelope
C
Year of construction
2010
Direct CO2 emissions
A
Rooms
6
Bedrooms
5
Total number of floors
4
Energetic efficiency
B
Heating types
Pellets, Distance heating
Heating installation
Floor
Domestic water heating system
Pellets
Garden surface
~ 111 m²
Ground surface
~ 250 m²
Living area
~ 220 m²
Volume
~ 865 m³
Useful surface
~ 297 m²
Number of parkings
Interior
2 | included
Exterior
1 | included
Description
New exclusivly through Nicole and Catherine MICHEL Real Estate Agency:
Lovely corner villa with 5 bedrooms, located in the center of the village of Chavannes des Bois, at the gateway to the canton of Geneva..
Its location is ideal, close to the Manor center, the freeway entrance and just a few minutes' walk from the bus stop leading to the Coppet or Versoix train stations.
Versoix and its amenities are a 10-minute drive away, and Geneva airport 8 km.
Built in 2010, it features 5 bedrooms, 3 shower rooms, a large 60m2 living roomwith open-plan kitchen, a small private landscaped garden to enjoy on sunny days, as well as a fully finished basement with an additional 17m2 room and a bespoke shower/laundry room, and beautiful high ceilings. The house is located on the outskirts of Versoix.
Everything has been well thought out to offer maximum comfort and space. The villa is laid out over 4 levels, with 220 m² of living space and 297 m² of usable space, offering generous volumes and quality features.
This property includes a double closed garage, secure and accessible directly from the house. A first automatic door leads to the underground garage, followed by a second private entrance. [1 outdoor parking space completes the picture.
Heating is pellet-fired (new boiler, 2024) with underfloor heating, ensuring comfort and energy efficiency.
This is a sought-after property on the market, to be visited without delay! Ideal for a large family.
Distribution:
GROUND FLOOR
Entrance hall
49 m2 living/dining room with wood-burning stove
Fully-equipped kitchen with american fridge
FLOOR
Distribution hall
Bedroom 1/Master 20 m2 dressing room, en suite bathroom and 12 m2 terrace access
Bedroom 2, 12.4 m2 with custom-made closet
Bedroom 3, 12.4 m2 with custom-made closet
Shower room
BEDROOMS
Bedroom 4, 33 m2 with velux window and gable window
Bedroom 5, 31 m2 with velux window
BASEMENT
17 m2 Games/sports room
Shower room/WC Customized laundry room
37 m2 double garage with direct access to the house
Technical room
Separate air-conditioned wine cellar
Additional independent cellar
EXTERIOR
Charming landscaped garden with automatic watering system
Terrace with illuminated podium
1 outdoor parking space in front of the villa
Lovely corner villa with 5 bedrooms, located in the center of the village of Chavannes des Bois, at the gateway to the canton of Geneva..
Its location is ideal, close to the Manor center, the freeway entrance and just a few minutes' walk from the bus stop leading to the Coppet or Versoix train stations.
Versoix and its amenities are a 10-minute drive away, and Geneva airport 8 km.
Built in 2010, it features 5 bedrooms, 3 shower rooms, a large 60m2 living roomwith open-plan kitchen, a small private landscaped garden to enjoy on sunny days, as well as a fully finished basement with an additional 17m2 room and a bespoke shower/laundry room, and beautiful high ceilings. The house is located on the outskirts of Versoix.
Everything has been well thought out to offer maximum comfort and space. The villa is laid out over 4 levels, with 220 m² of living space and 297 m² of usable space, offering generous volumes and quality features.
This property includes a double closed garage, secure and accessible directly from the house. A first automatic door leads to the underground garage, followed by a second private entrance. [1 outdoor parking space completes the picture.
Heating is pellet-fired (new boiler, 2024) with underfloor heating, ensuring comfort and energy efficiency.
This is a sought-after property on the market, to be visited without delay! Ideal for a large family.
Distribution:
GROUND FLOOR
Entrance hall
49 m2 living/dining room with wood-burning stove
Fully-equipped kitchen with american fridge
FLOOR
Distribution hall
Bedroom 1/Master 20 m2 dressing room, en suite bathroom and 12 m2 terrace access
Bedroom 2, 12.4 m2 with custom-made closet
Bedroom 3, 12.4 m2 with custom-made closet
Shower room
BEDROOMS
Bedroom 4, 33 m2 with velux window and gable window
Bedroom 5, 31 m2 with velux window
BASEMENT
17 m2 Games/sports room
Shower room/WC Customized laundry room
37 m2 double garage with direct access to the house
Technical room
Separate air-conditioned wine cellar
Additional independent cellar
EXTERIOR
Charming landscaped garden with automatic watering system
Terrace with illuminated podium
1 outdoor parking space in front of the villa
