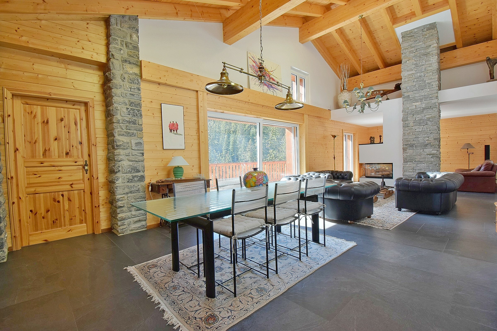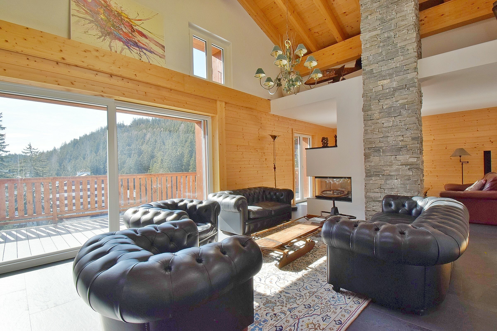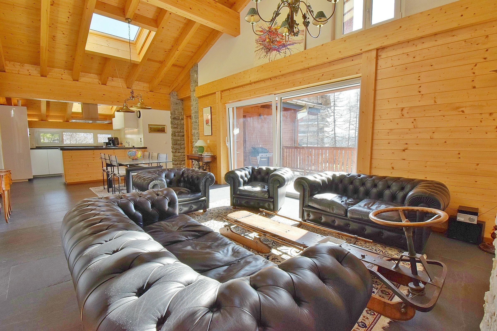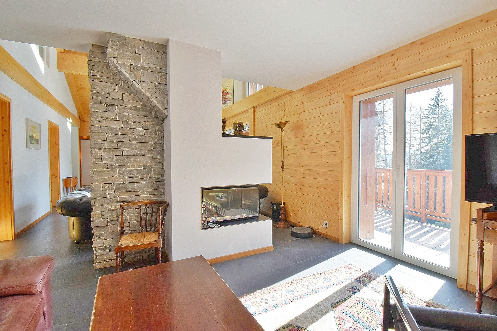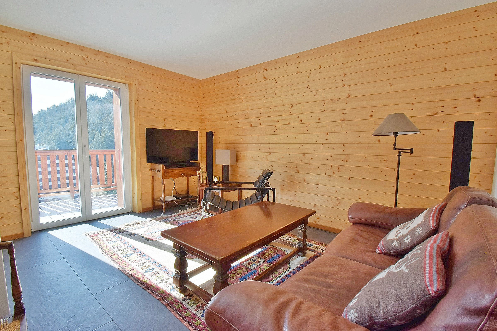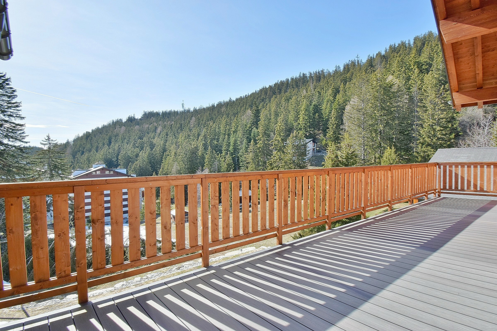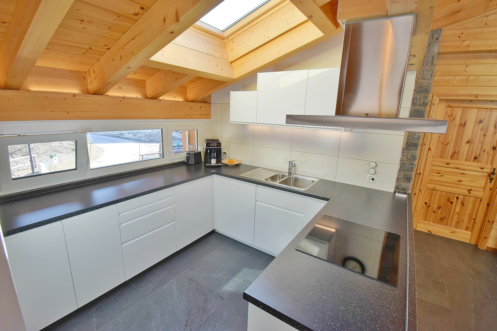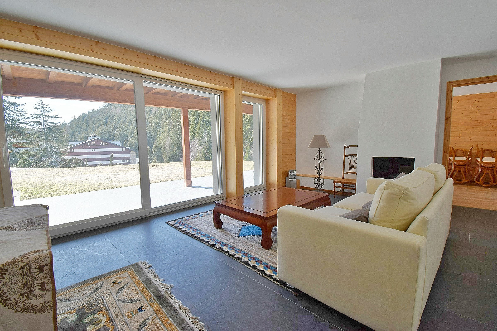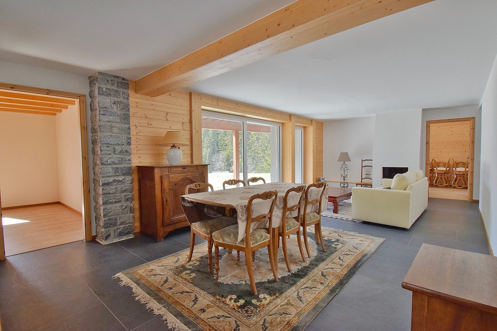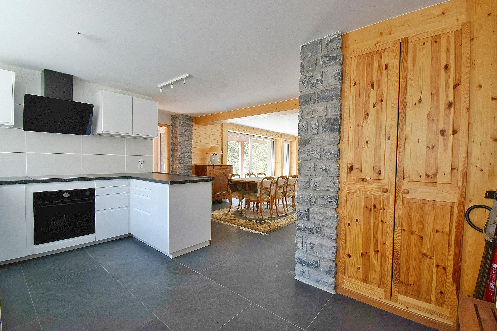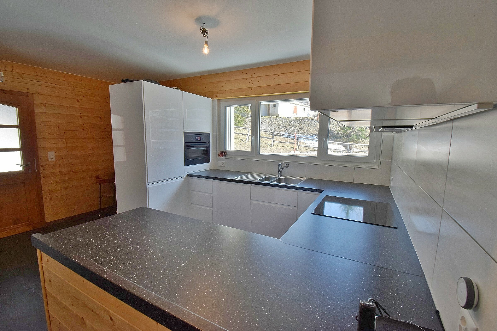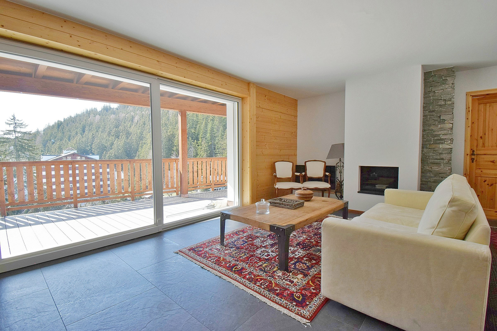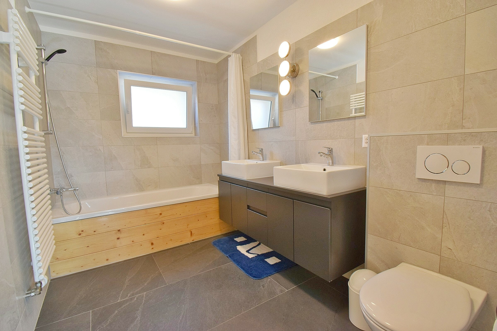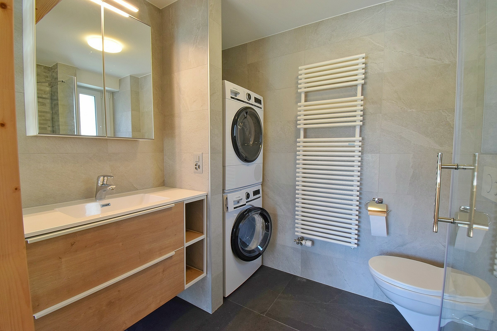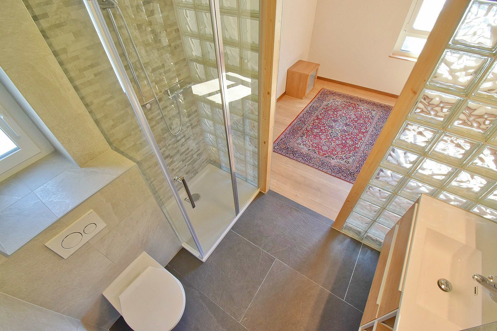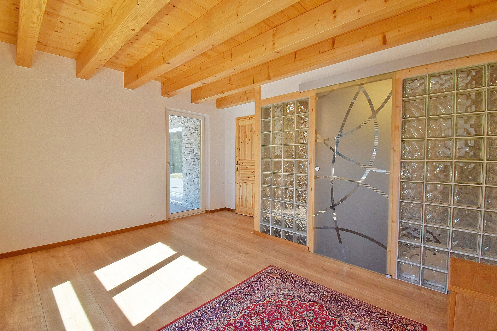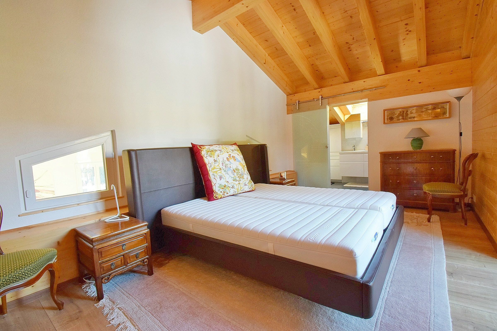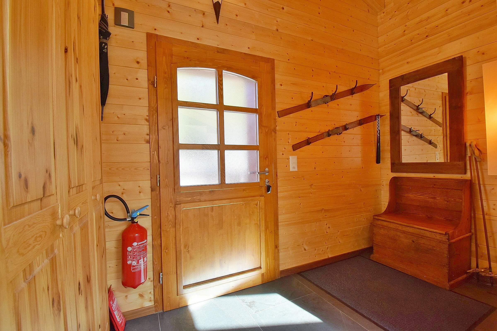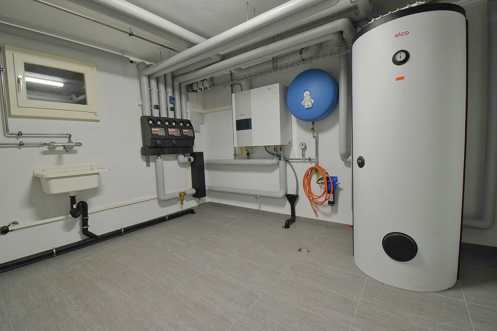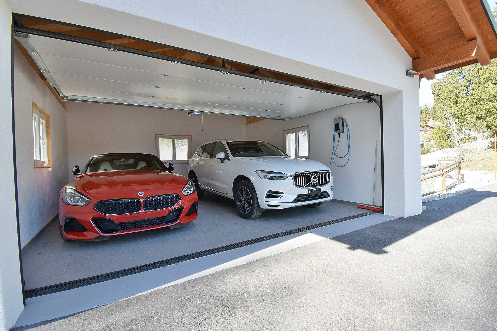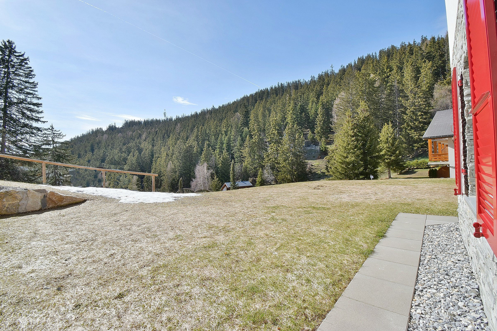Exceptional
Beautiful building with 3 apartments
Living area490 m²
Object PriceCHF 4,800,000.-
AvailabilityTo agree
Localisation
ville de Crans-Montana, 3963 Crans-MontanaCharacteristics
Reference
4976744
Availability
To agree
Second home
Authorized
Sale to persons abroad authorized
No
Latest renovations
2023
Balconies
3
Total number of floors
3
Flats
3
Number of terraces
1
Altitude
1,500 m
Condition of the property
Very good
Standing
Upmarket
Ground surface
1,000 m²
Living area
490 m²
Terrace surface
30 m²
Parking places
Yes, obligatory
Cellar
(included)
Number of parkings
Interior
3
Exterior
6
Total
9
Description
Text translated from french, see original.
Original text in french, translate to English.
Magnificent renovated building with 3 apartments
Ideally located with access to the ski slopes, in a peaceful and idyllic setting, this property offers a magnificent view of the surrounding forest.
All the apartments have a fireplace, so this building is neither lacking in charm nor in volume!
This 560 m2 building consists of the following:
Attic - 5.5 rooms of 177 m2
Floor - 5.5 rooms of 138 m2
Ground floor - 4.5 rooms of 125 m2
Ideally located with access to the ski slopes, in a peaceful and idyllic setting, this property offers a magnificent view of the surrounding forest.
All the apartments have a fireplace, so this building is neither lacking in charm nor in volume!
This 560 m2 building consists of the following:
Attic - 5.5 rooms of 177 m2
- Hall - 6 m2
- Living room 1 - 36 m2
- Living room 2 - 15 m2
- Kitchen - 9 m2
- Bedroom 1 + shower room with shower and WC + dressing room - 25 m2
- Bedroom 2 + shower room with shower and WC - 21 m2
- Bedroom 3 - 13 m2
- Bedroom 4 - 10 m2
- Shower room with bath and WC - 7 m2
- Balcony west - 16 m2
- Balcony east - 7 m2
- Distribution - 12 m2
Floor - 5.5 rooms of 138 m2
- Hall - 6 m2
- Living room - 36 m2
- Kitchen - 9 m2
- Bedroom 1 + shower room with shower and WC - 21 m2
- Bedroom 2 + shower room with shower and WC - 16 m2
- Bedroom 3 - 14 m2
- Bedroom 4 - 11 m2
- Shower room with bath and WC - 7 m2
- Balcony west - 16 m2
- Distribution - 2 m2
Ground floor - 4.5 rooms of 125 m2
- Hall - 6 m2
- Living room - 34 m2
- Kitchen - 9 m2
- Bedroom 1 + shower room with shower and WC - 21 m2
- Bedroom 2 - 13 m
Notes:
- Total renovation of the building and apartments in 2023
- Simple garage - 17 m2
- Double garage - 30 m2
- Workshop - 30 m2
Please do not hesitate to contact me for a visit.
Conveniences
Neighbourhood
- Park
- Green
- Mountains
- Fog-free
- Shops/Stores
- Shopping street
- Bank
- Post office
- Restaurant(s)
- Bus stop
- Child-friendly
- Primary school
- Secondary school
- Secondary II school
- Sports centre
- Near a golf course
- Tennis centre
- Ski piste
- Ski resort
- Ski lift
- Cross-country ski trail
- Hiking trails
- Bike trail
- Theatre
- Religious monuments
- Hospital / Clinic
Outside conveniences
- Balcony/ies
- Terrace/s
- Garden
- Exclusive use of garden
- Quiet
- Greenery
- Parking
- Garage
- Built on even grounds
Inside conveniences
- Without elevator
- Box
- Guests lavatory
- Cellar
- Storeroom
- Workshop
- Unfurnished
- Built-in closet
- Triple glazing
- Skylights
- Bright/sunny
- With front and rear view
- Natural light
- Exposed beams
- With character
Equipment
- Furnished kitchen
- Fitted kitchen
- Cooker/stove
- Ceramic glass cooktop
- Oven
- Fridge
- Freezer
- Dishwasher
- Private laundry
- Shower
- Phone
- Cable/TV
- WiFi
- Internet connection
- Optic fiber
- Electric car terminal
- Electric blind
- Electric garage door
Floor
- Tiles
- Parquet floor
Condition
- New
- As new
Orientation
- South
- East
- West
Exposure
- Optimal
- All day
View
- Nice view
- Clear
- Unobstructed
- Panoramic
- With an open outlook
- Rural
- Forest
- Mountains
Style
- Modern
Distances
Public transports
125 m
4'
1'
Nursery school
172 m
4'
-
Stores
604 m
13'
4'
Cable car
722 m
10'
2'
Post office
488 m
15'
2'
Restaurants
474 m
14'
4'
