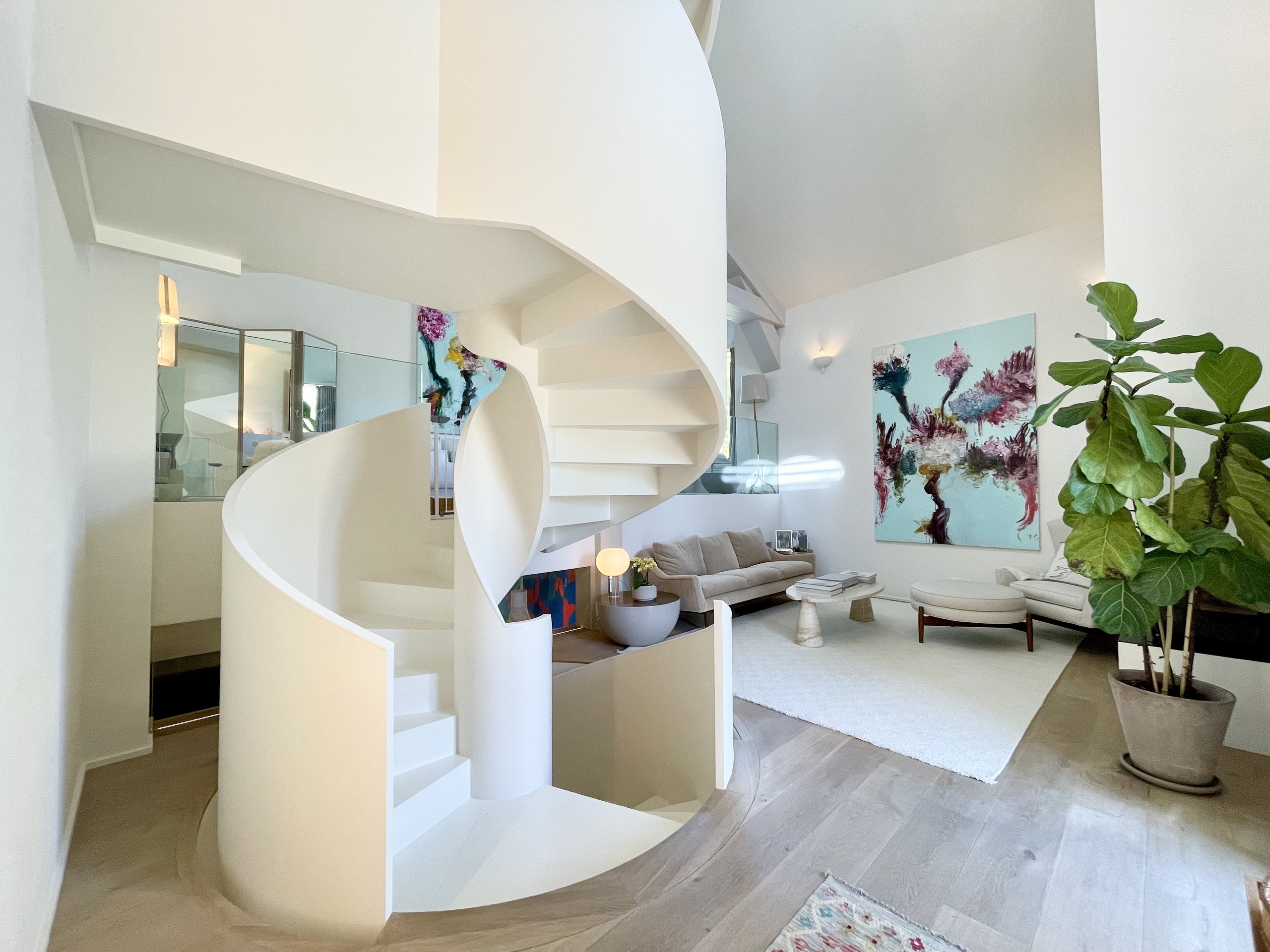Rare Renovated Farmhouse – Just 10 Minutes from Geneva center
Rooms9
Living area~ 450 m²
Object PricePrice upon request
AvailabilityTo agree
Localisation
1253 VandoeuvresCharacteristics
Reference
5375447
Availability
To agree
Second home
Non authorized
Bathrooms
5
Latest renovations
2023
Rooms
9
Bedrooms
4
Total number of floors
3
Heating type
Heat pump
Ground surface
More than ~ 1,100 m²
Living area
~ 450 m²
Description
Located in Vandoeuvres, this exceptional property combines the authenticity of a former farmhouse with the refinement of a contemporary renovation of outstanding quality.
Upon entering, a spacious hall with bespoke wardrobes and a welcoming bench sets the tone. The ground floor comprises a lounge with study area, a guest cloakroom, a storage space, and a modern kitchen with impressive ceiling height, seamlessly connected to a convivial dining room.
A striking spiral staircase serves as the architectural centrepiece, leading to the upper levels. On the mezzanine, two bright reception rooms with fireplace and large bay windows enjoy open views. The master suite offers a privileged retreat with bespoke dressing room, a bedroom opening onto the garden, and an elegant bathroom with shower and WC.
The second floor features two beautifully appointed en suite bedrooms, while the top floor reveals a generous room with its own bathroom, which could easily be converted into two further bedrooms. Abundant built-in storage is found throughout the house.
A double garage, an independent laundry/studio with shower room, as well as landscaped south-southwest-facing gardens complete the property. On the kitchen side, a charming patio offers the perfect spot for breakfast in the morning sun.
A truly unique home, blending refinement, practicality, and contemporary elegance.
A rare jewel on the market; a must-see.
Upon entering, a spacious hall with bespoke wardrobes and a welcoming bench sets the tone. The ground floor comprises a lounge with study area, a guest cloakroom, a storage space, and a modern kitchen with impressive ceiling height, seamlessly connected to a convivial dining room.
A striking spiral staircase serves as the architectural centrepiece, leading to the upper levels. On the mezzanine, two bright reception rooms with fireplace and large bay windows enjoy open views. The master suite offers a privileged retreat with bespoke dressing room, a bedroom opening onto the garden, and an elegant bathroom with shower and WC.
The second floor features two beautifully appointed en suite bedrooms, while the top floor reveals a generous room with its own bathroom, which could easily be converted into two further bedrooms. Abundant built-in storage is found throughout the house.
A double garage, an independent laundry/studio with shower room, as well as landscaped south-southwest-facing gardens complete the property. On the kitchen side, a charming patio offers the perfect spot for breakfast in the morning sun.
A truly unique home, blending refinement, practicality, and contemporary elegance.
A rare jewel on the market; a must-see.
Conveniences
Neighbourhood
- Village
- Park
- Green
- Mountains
- Bus stop
- Child-friendly
- Nursery
- Preschool
- Primary school
- Horse riding area
- Near a golf course
- Tennis centre
Outside conveniences
- Terrace/s
- Garden
- Quiet
- Greenery
- Fence
- Annex
- Box
