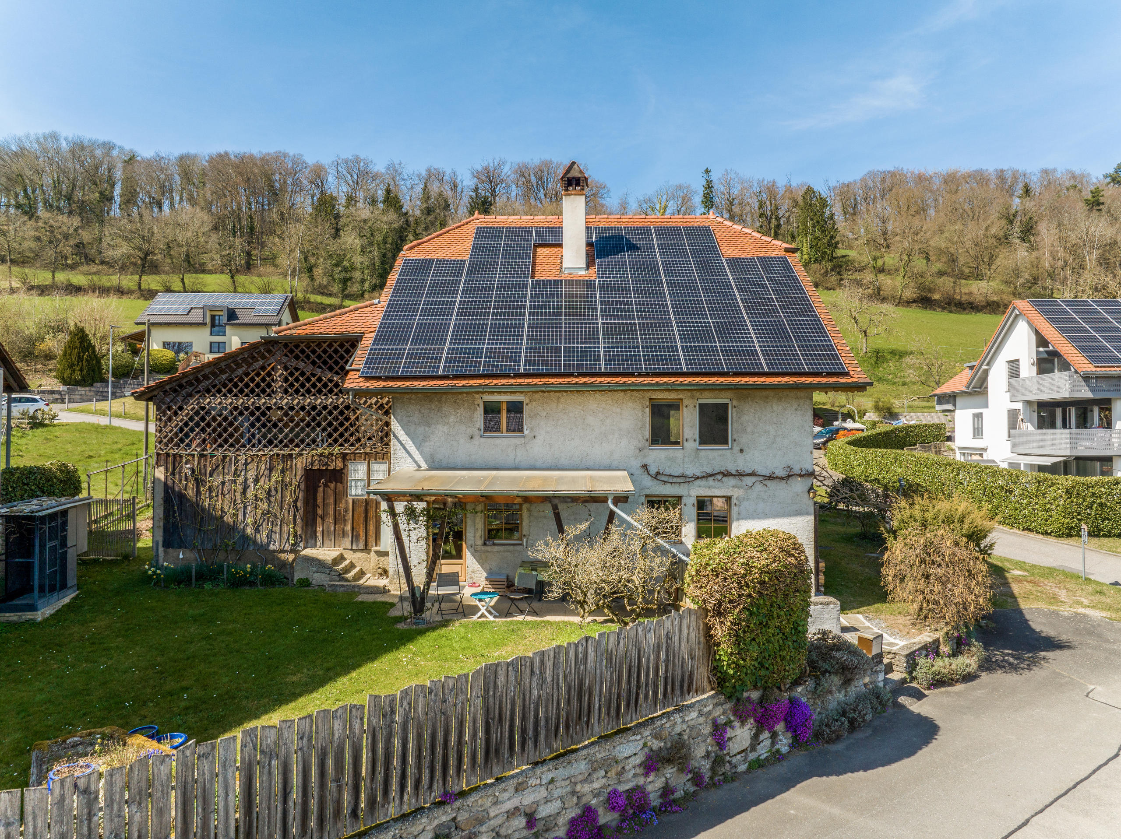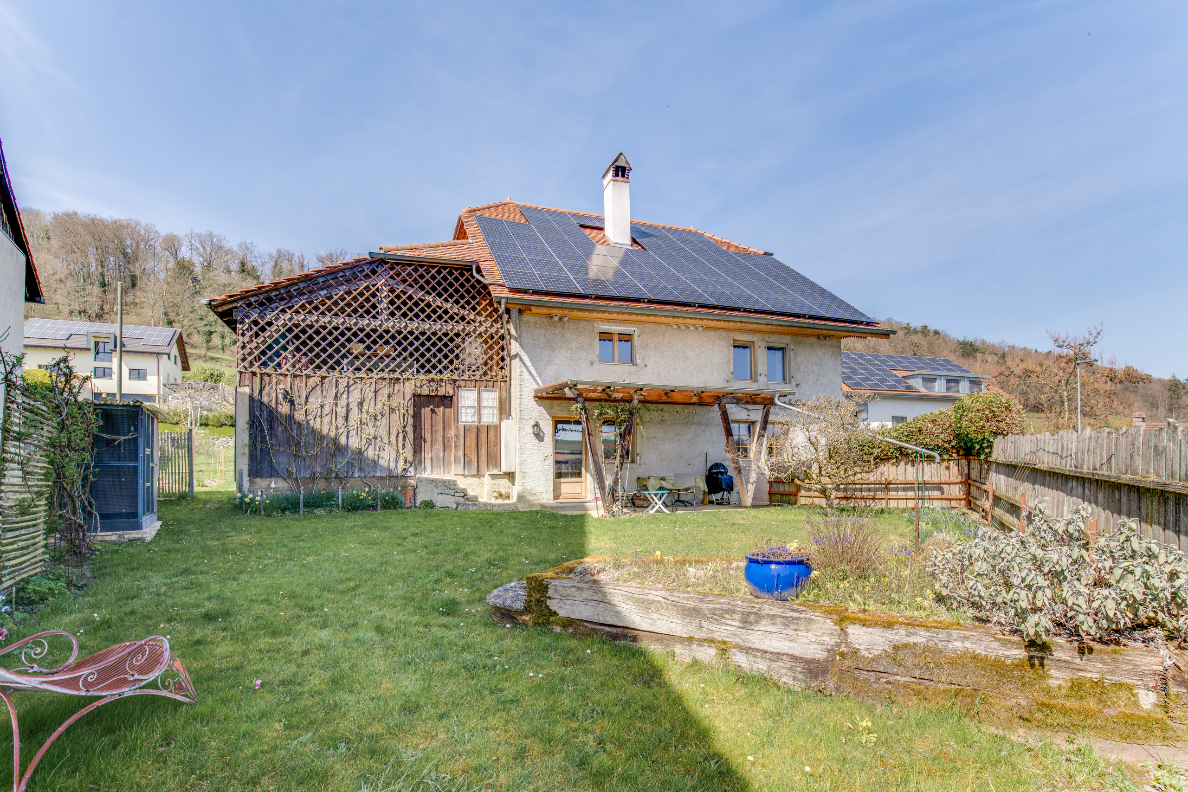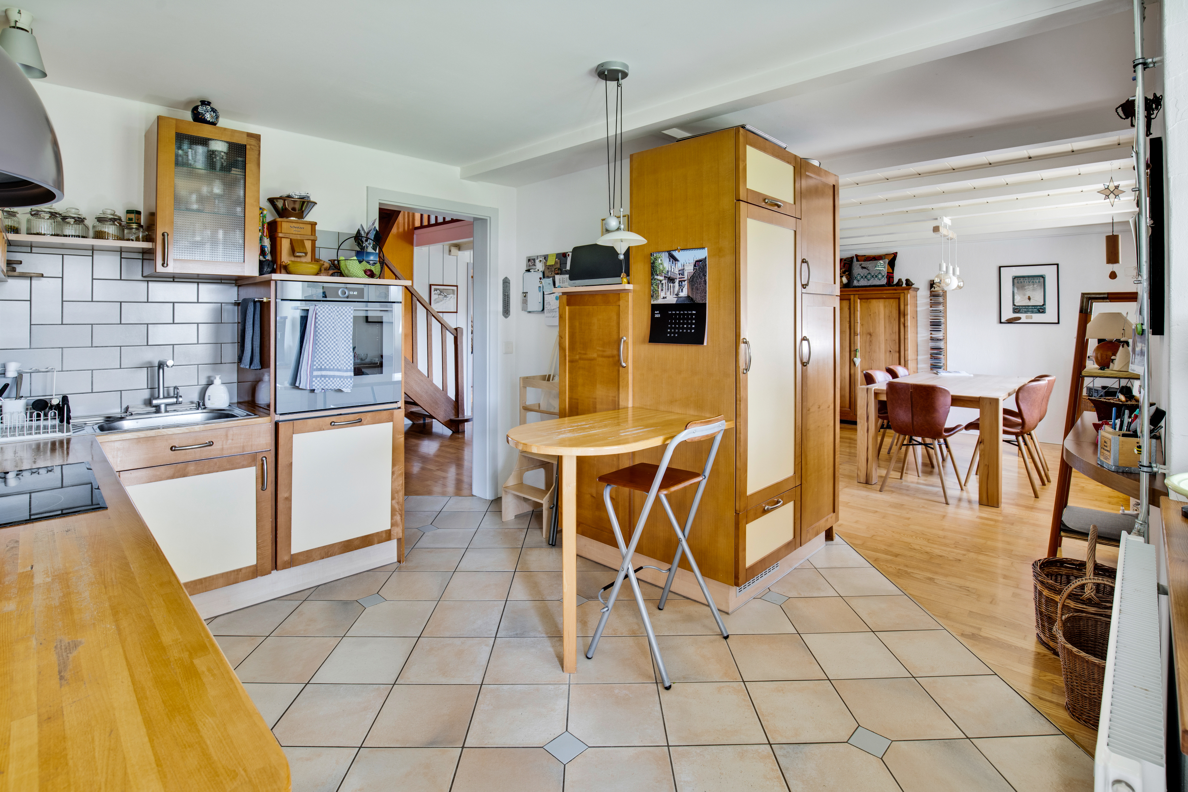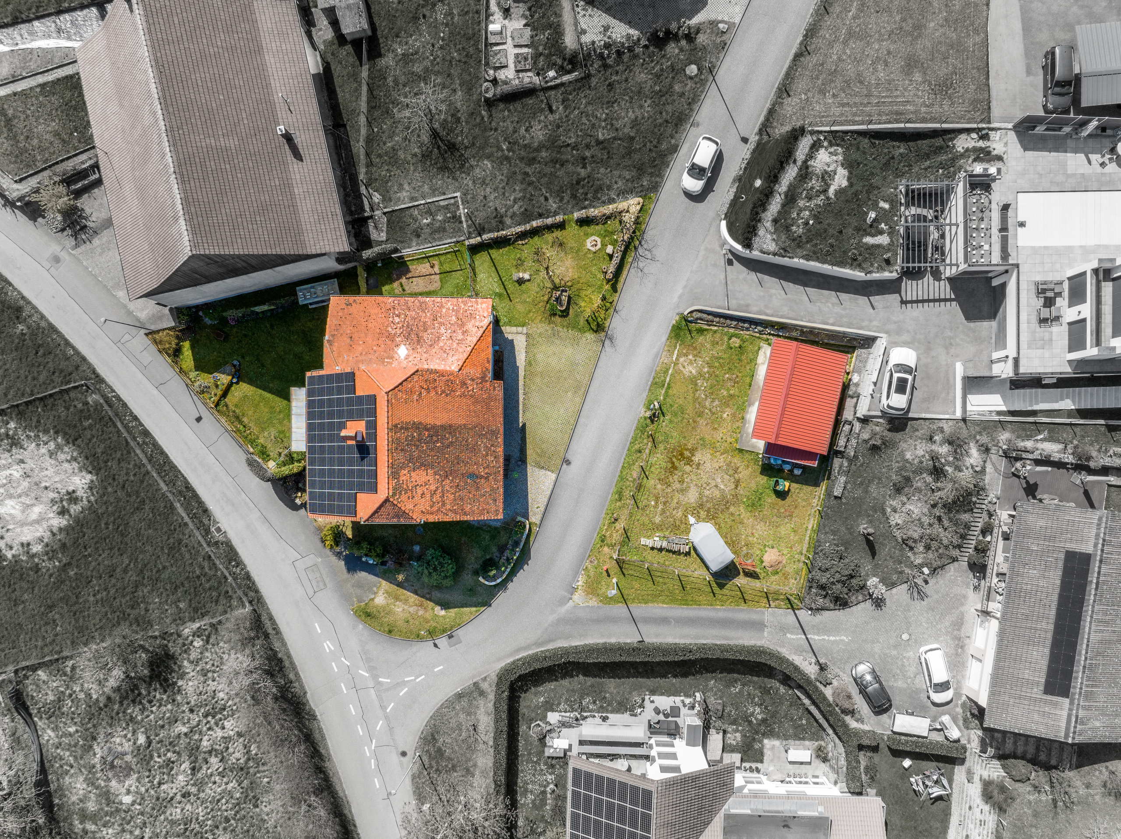FERME RENOVEE AVEC POTENTIEL D'AGRANDISSEMENT
Localisation
Chemin de la Reine Berthe no 1, 1484 Granges-de-VesinCharacteristics
Description
À vendre – Ferme rénovée de 1850 à Granges-de-Vesin (Les Montets), Broye fribourgeoise
Caractéristiques principales :
-
Localisation idéale : Granges-de-Vesin, village de la commune de Les Montets, situé dans un environnement verdoyant de la Broye fribourgeoise
-
Proximité : À quelques minutes d’Estavayer-le-Lac et de Payerne avec accès rapide aux commodités
-
Cadre naturel : Nombreuses balades accessibles à pied le long de la Petite Glâne
Parcelles et potentiel :
-
Parcelle principale de 736 m² en zone centre village, avec ferme rénovée, grange et combles transformables de 887 m³
-
Deuxième parcelle de 304 m² en zone centre village constructible, située en face de la maison, offrant un potentiel pour un projet complémentaire (garage, atelier, maisonnette, etc.)
Habitation :
-
Entrée avec armoires murales (11 m²)
-
Séjour lumineux avec cheminée à insert (28 m²)
-
Cuisine équipée, semi-ouverte, avec accès terrasse (12 m²)
-
3 chambres à coucher
-
Grande pièce ouverte (19 m²) pouvant servir de bureau, salon ou chambre supplémentaire
-
2 salles d’eau : douche italienne / baignoire
-
Buanderie, local technique, atelier
Extérieur :
-
Terrasse couverte par une pergola
-
Jardin arboré et partiellement clôturé
-
Muret en pierre
-
4 places de parc en pavés gazon et 2 places supplémentaires côté nord-est
- Petite écurie d'environ 30 m2 au sol
Confort et performance énergétique :
-
Chauffage par géothermie
-
Fenêtres triple vitrage
-
Boiler thermodynamique
-
70 m2 panneaux solaires photovoltaïques (installés en 2024)
-
Rénovations intérieures et extérieures régulières
Pour plus d'information, n'hésitez pas à consulter notre site www.immobilier-broye.ch ou à nous contacter pour recevoir le dossier complet.
Conveniences
Neighbourhood
- Village
- Green
- Bus stop
- Child-friendly
Outside conveniences
- Terrace/s
- Garden
- Greenery
- Storeroom
- Barn
Inside conveniences
- Cellar
- Garret
- Storeroom
- Workshop
- Unfurnished
- Mosquito screen
- Fireplace
- Triple glazing
- Exposed beams
- With character
Equipment
- Fitted kitchen
- Furnished kitchen
- Ceramic glass cooktop
- Oven
- Fridge
- Dishwasher
- Connections for washing tower
- Bath
- Shower
- Photovoltaic panels
Floor
- Tiles
- Laminated
Condition
- Very good
- With extension possibility
Orientation
- South
- East
- West
Exposure
- Good
- All day
View
- Rural
- Fields











