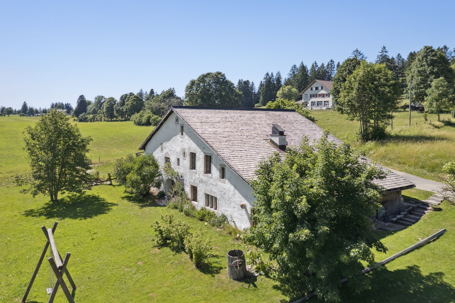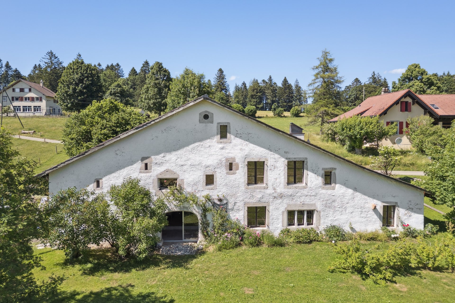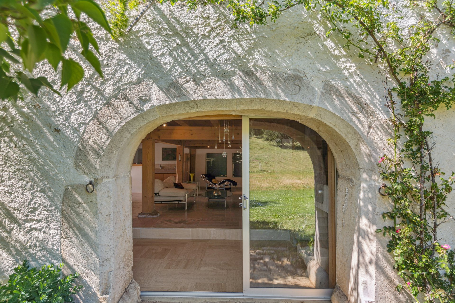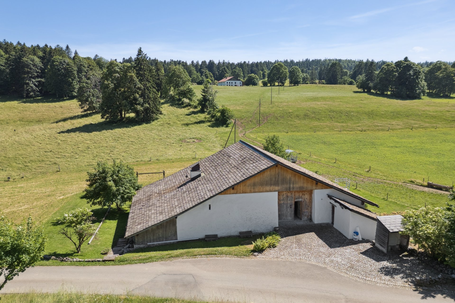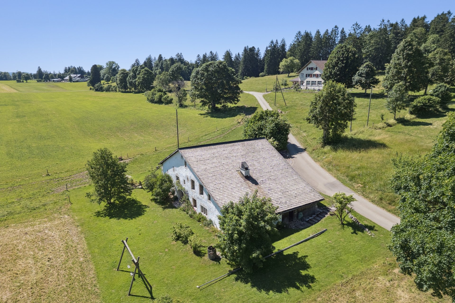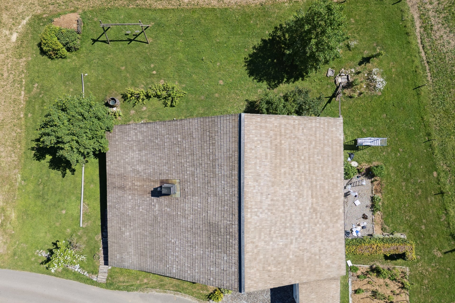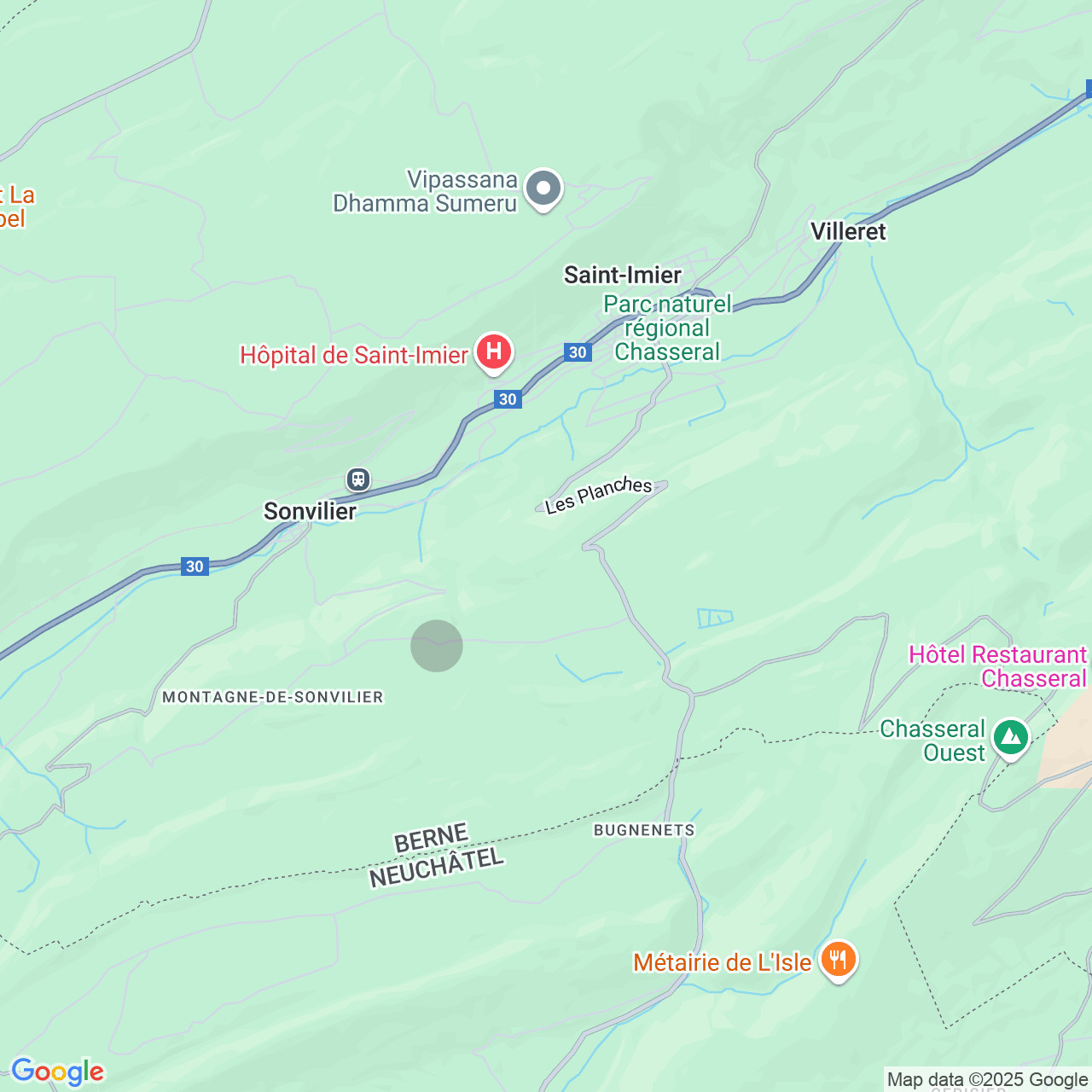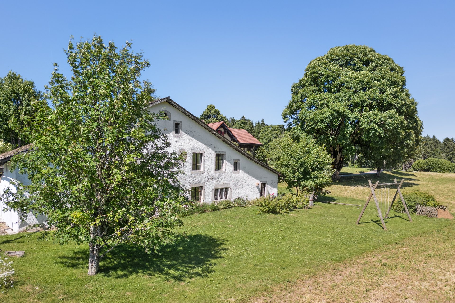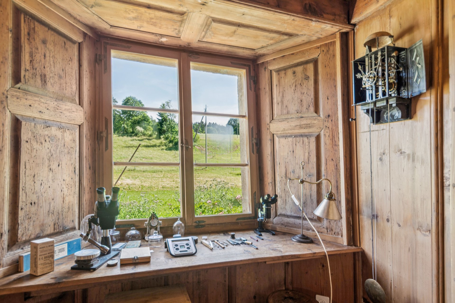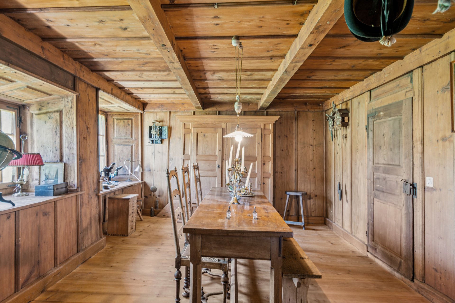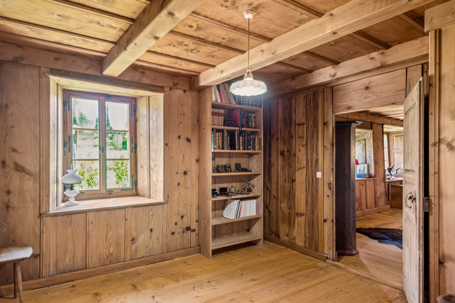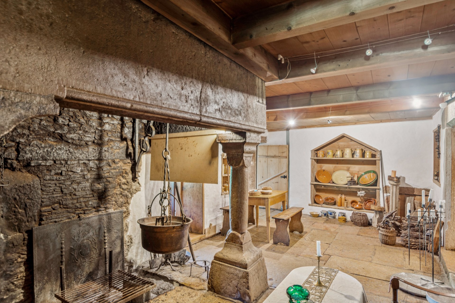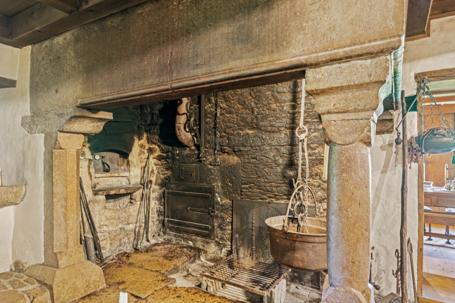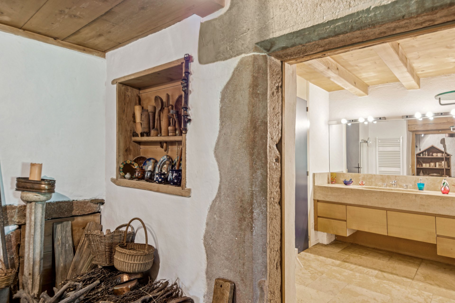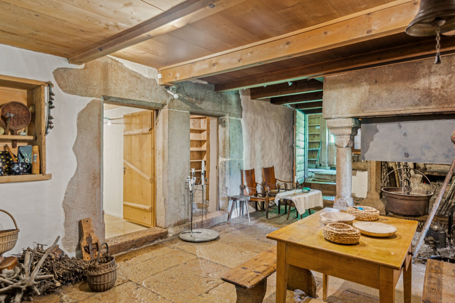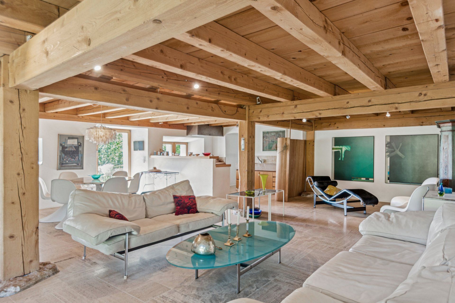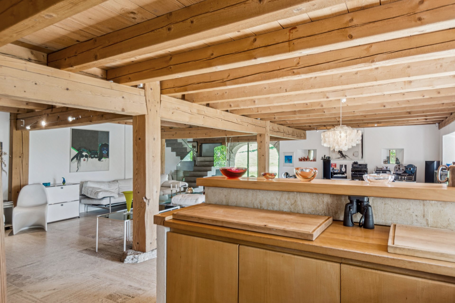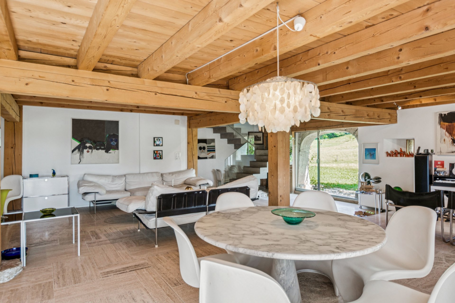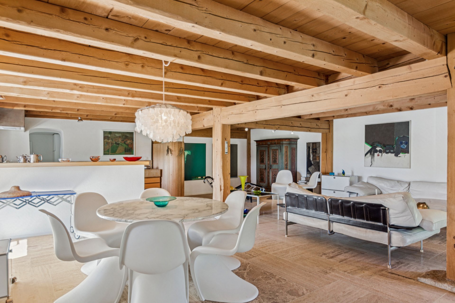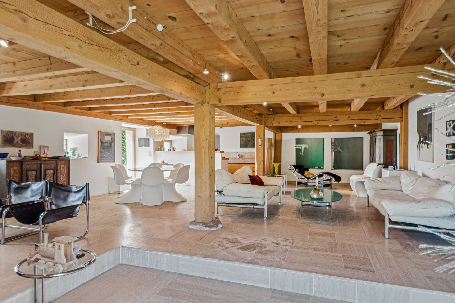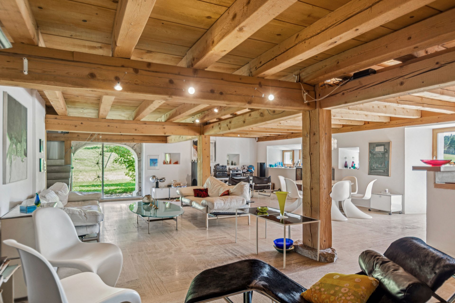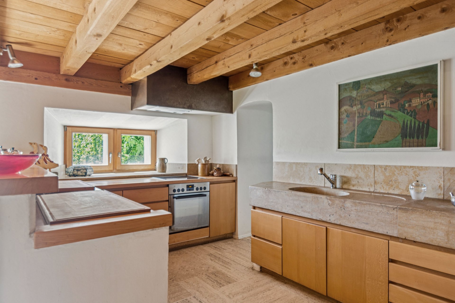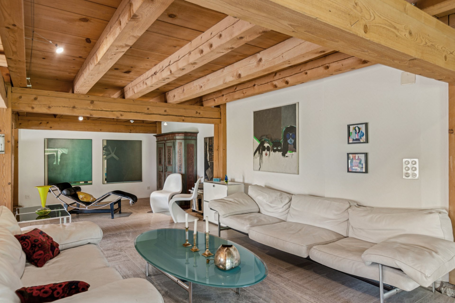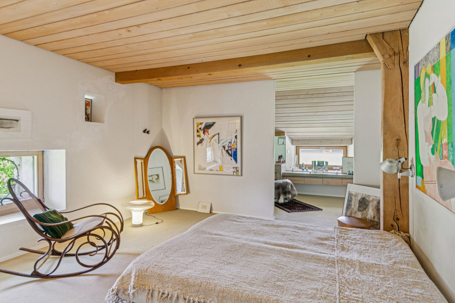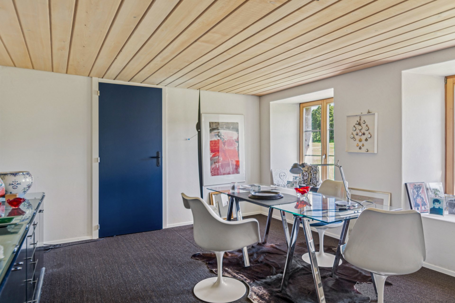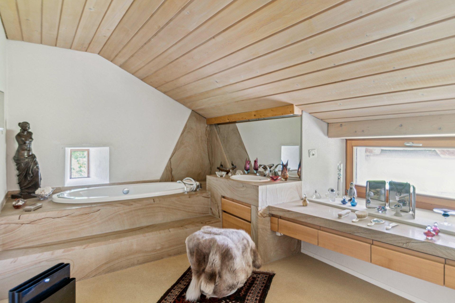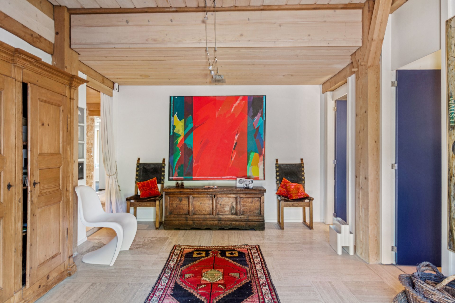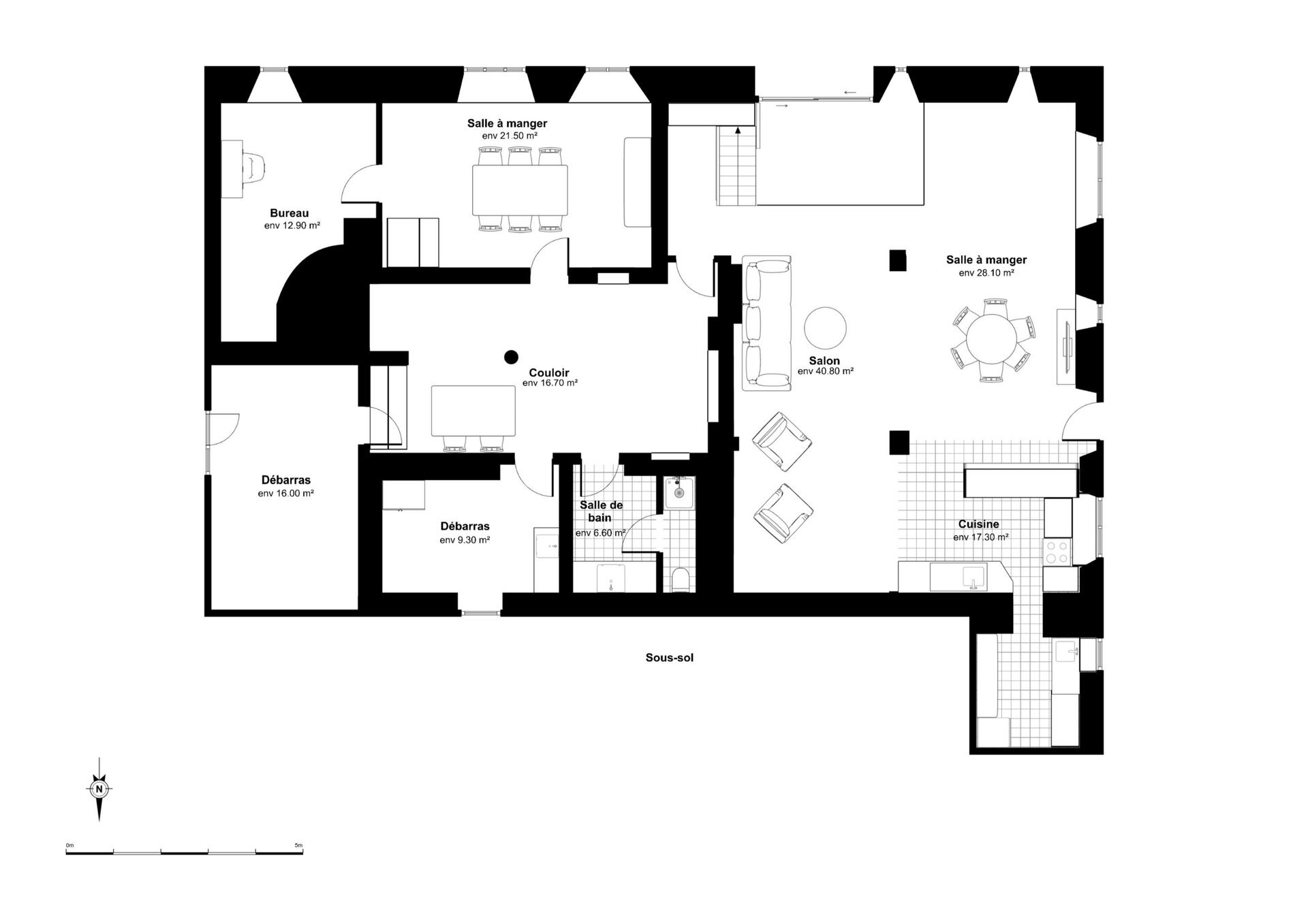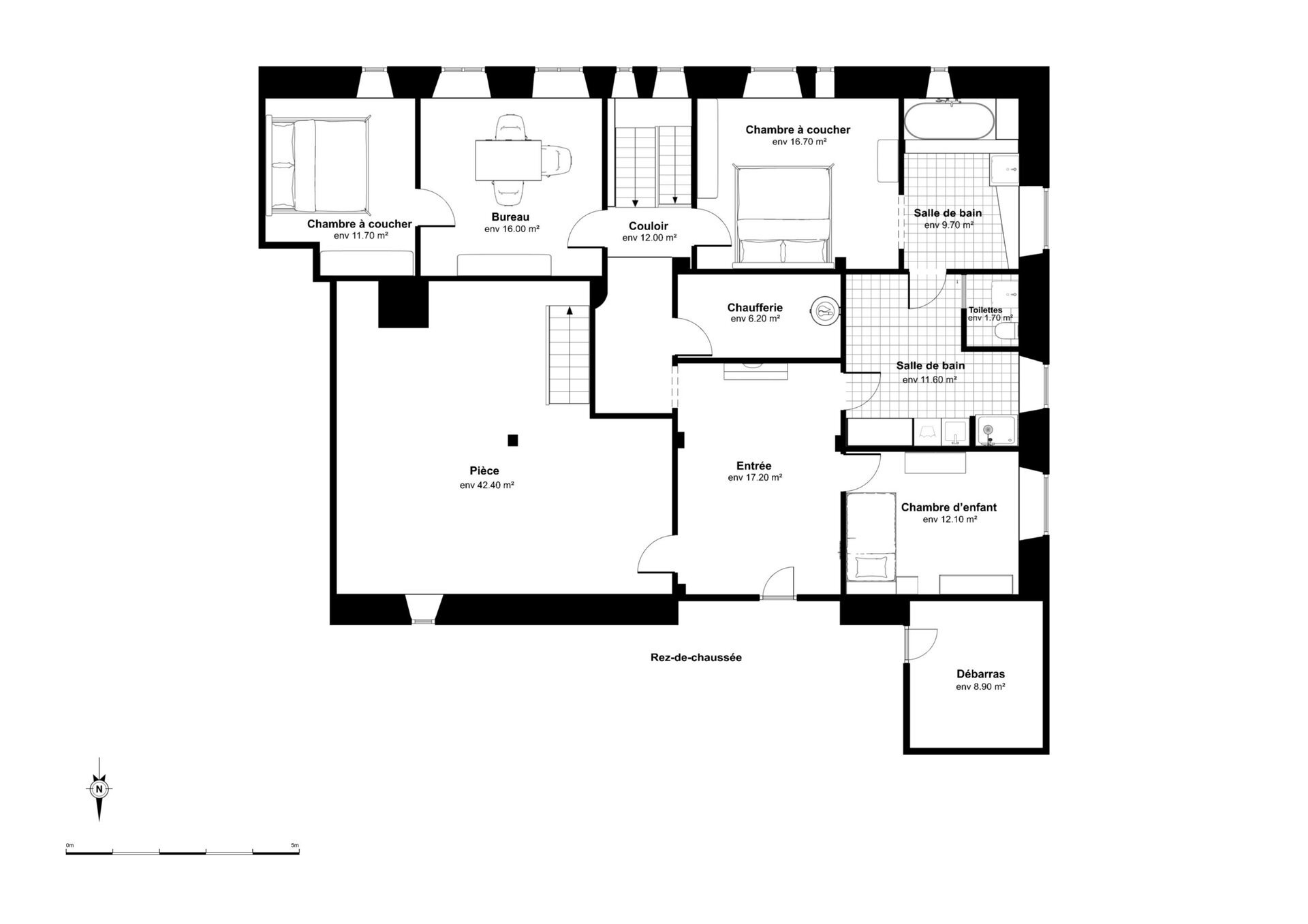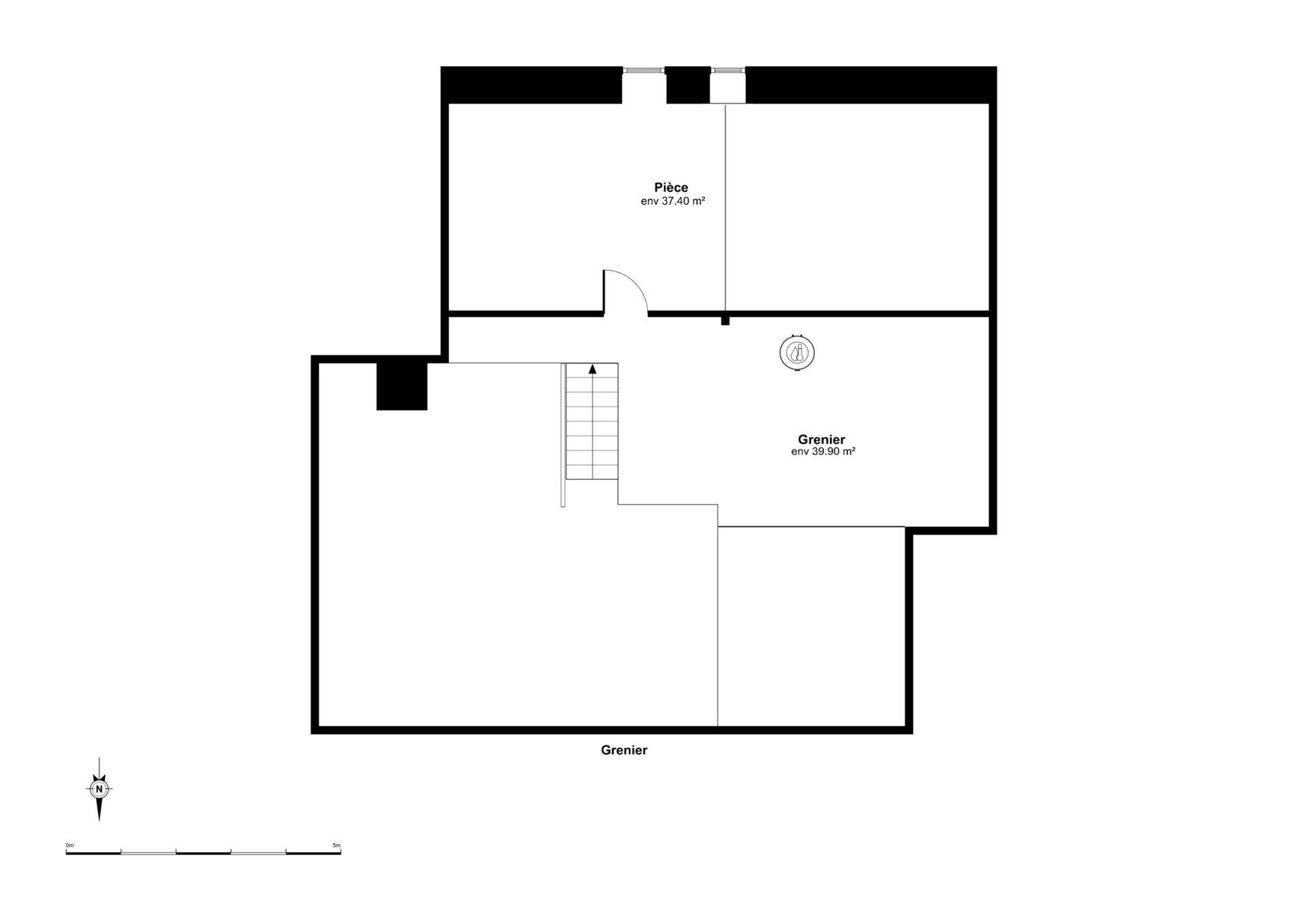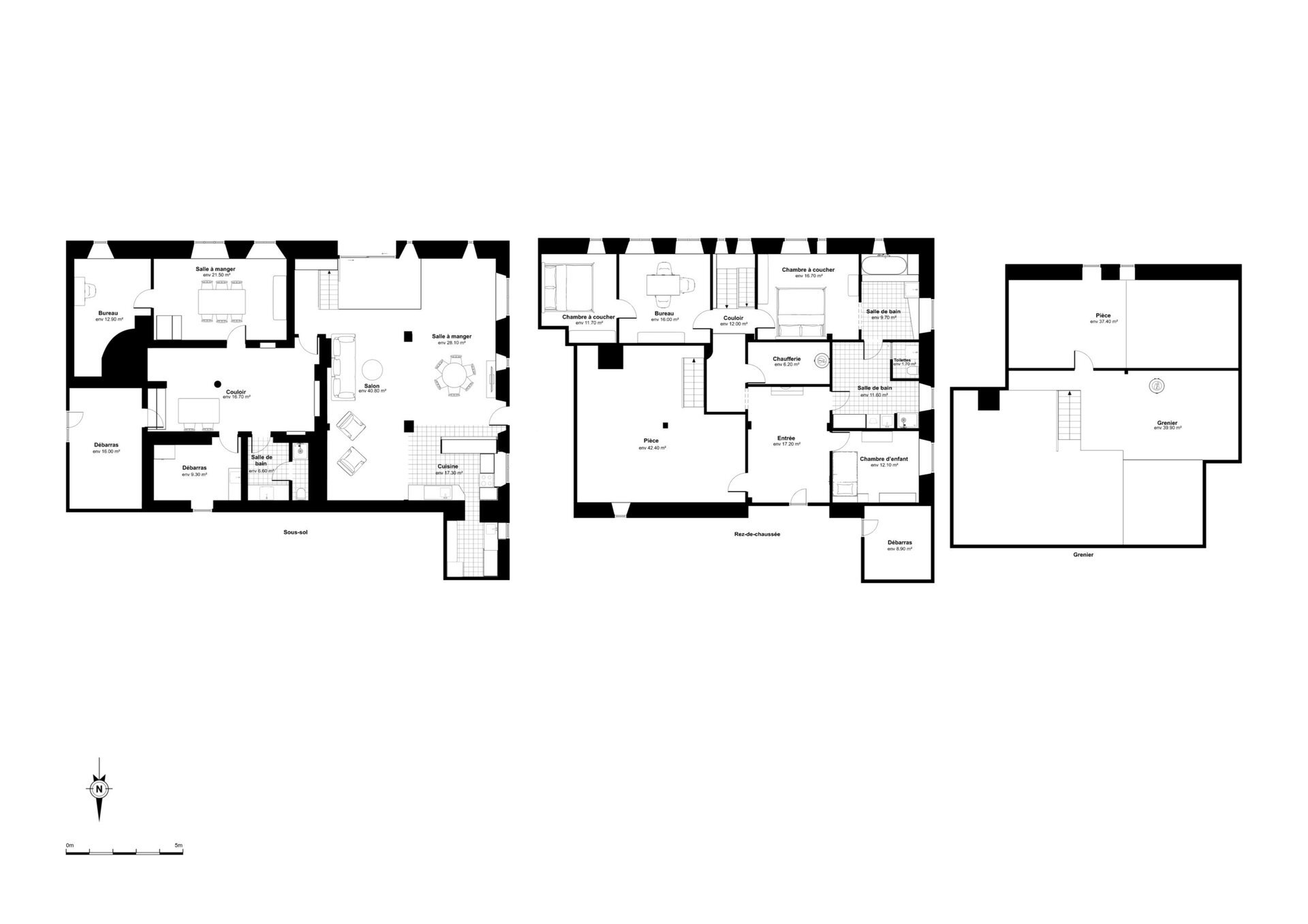Magnificent renovated farmhouse. Part of watchmaking history
Localisation
CH, 2615 SonvilierCharacteristics
Number of parkings
Description
IN 1985, THIS RESTORED OLD FARMHOUSE WON THE NEUCHÂTELOIS HEIMATSCHUTZ PRIZE.
The PAST IN THE PRESENT
When architecture meets the contemporary past, or how to bridge three and a half centuries of history.
Between the original "belle chambre" and the modern living room installed in the former stable, there's just a simple wooden door. And a leap of three hundred and fifty years. But not the slightest shock: just life going on, in the gentle rolling hills of this northern tip of the Val-de-Ruz.
It's a Jura farmhouse, like a few that still remain in the region. Built in 1652, it had belonged throughout the last century to the same family of modest farmers, the Scheideggers. When the father died in the 1960s, the mother and daughter continued to live there as they had in the previous century, with only electricity and water from the cistern. The tiny living quarters consisted of the hearth (the kitchen), the "belle chambre", which was only entered on special occasions, and a small room above: the "grandfather's room", accessed through a trapdoor by climbing over the stove. The rest was the empty barn and stable. The house was abandoned in the mid-seventies when, the mother having died, the daughter had to be placed in a home.
In the ten years that Henri and Paule Schneider had been scouring the region for a farmhouse to restore, they must have come across this ruin ten times: cracked walls, a roof ready to collapse, rotting roof timbers... What prompted them, on that summer's day in 1979, to take a look inside? And there, in what's left of the kitchen, supporting a blackened hearth with a derisory little wood-burning stove, they stopped in front of the column: a marvellous ashlar corner column, carved, intact, as beautiful as the day it was built, supporting a straight-headed fireplace. They bought the column... and the ruin around it. Not without first having to pay off a developer who was planning to build vacation apartments there. Purchase price: 50,000 francs. As a result, the Heimatschutz stepped in and immediately classified the facade. As for the rest... an adventure began for the valiant owners, similar to that recounted by Katharina von Arx in Ma Folie Romainmôtier.
Henri Schneider, an ETS engineer in the watchmaking industry, and his wife Paule - "no training but passions" - went to work with local craftsmen, rediscovering techniques, relearning traditional gestures, transforming themselves, weekend after weekend, into laborers, masons, carpenters, draughtsmen, historians. First objective: the shell. Jean-Louis Geiser, a carpenter from La Ferrière, is creating the new framework, calculated to modern standards but using the techniques of the old building: six columns, rafters made from fir trunks cut on two sides, beams and uprights adjusted and fixed with wooden pegs. The 305 m² of roofing will be covered, as originally, with 66 cm-long wooden shingles, cut from white fir that Henri Schneider went to select in the forest in the company of Denis Sauser, from La Chaux-du-Milieu, one of the last specialists in this art (he won the Heimatschutz Prize in 1981).
The façade, which proudly displays the date 1652 on the front portal, was in itself an architectural and historical book: the superb mullioned window of the beautiful room, opened in 1673, had been blocked up at a time when taxes were set according to the number of windows surrounded by stone! It will now be restored. On the east side, the awning, the bread oven roof and the construction of the grandfather's bedroom on the second floor date from the 18th century. And du
Conveniences
Neighbourhood
- Green
- Mountains
- Fog-free
- Shops/Stores
- Bus stop
- Child-friendly
- Playground
- Public swimming pool
- Tennis centre
- Ski piste
- Ski lift
- Cross-country ski trail
- Hiking trails
- Bike trail
- Museum
- Theatre
- Concert hall
- Religious monuments
- Hospital / Clinic
Outside conveniences
- Garden
- Quiet
- Greenery
- Pizza Oven
Inside conveniences
- Eat-in-kitchen
- Open kitchen
- Guests lavatory
- Separated lavatory
- Dressing
- Pantry
- Cellar
- Wine cellar
- Workshop
- Fireplace
- Double glazing
- Bright/sunny
- With front and rear view
- Natural light
- Penthouse
- Exposed beams
- With character
- Timber frame
- Traditional solid construction
Equipment
- Furnished kitchen
- Fitted kitchen
- Induction cooker
- Oven
- Fridge
- Freezer
- Wine cooler
- Dishwasher
- Washing machine
- Dryer
- Bath
- Shower
- Phone
- Cable/TV
- WiFi
- Internet connection
- Alarm
Floor
- Tiles
- Parquet floor
- Stone
Condition
- As new
Orientation
- South
Exposure
- Optimal
- All day
View
- Nice view
- Clear
- Unobstructed
- Panoramic
- With an open outlook
- Rural
- Forest
- Mountains
- Jura
Style
- Rustic
- Atypical house
- Character house
