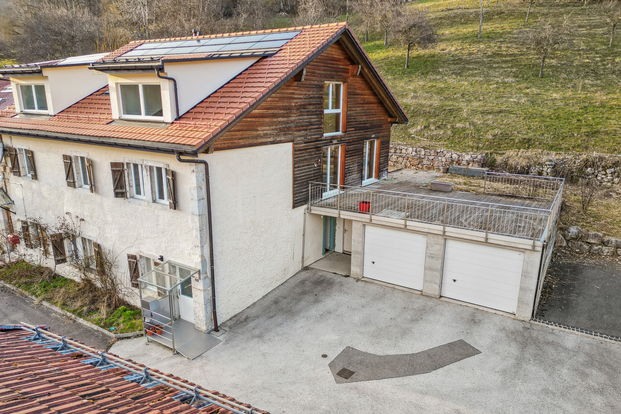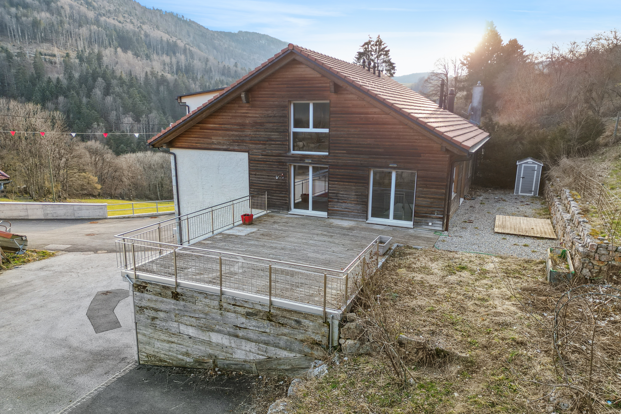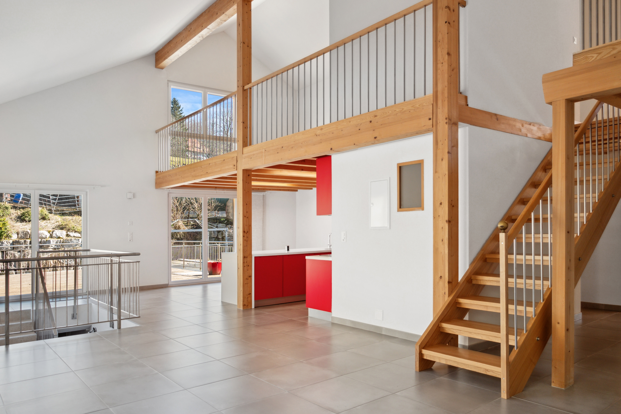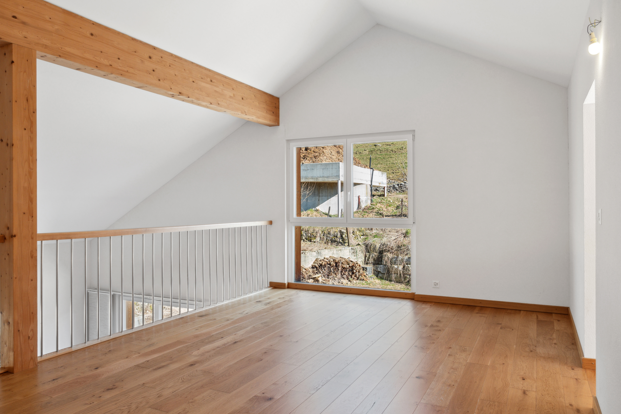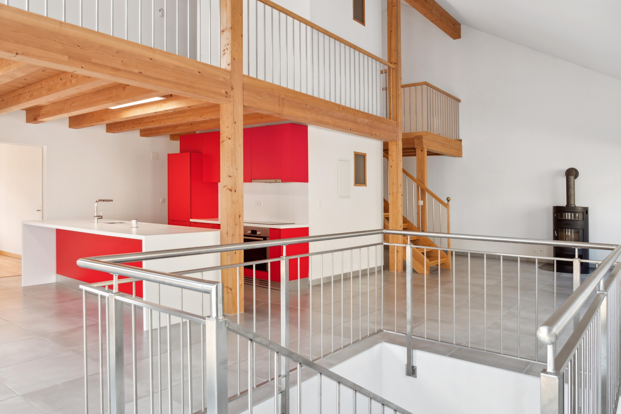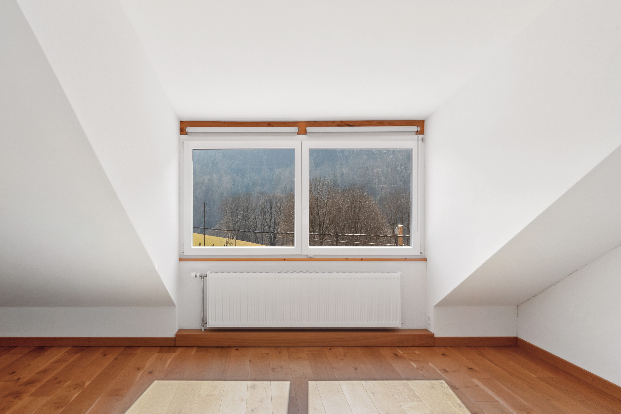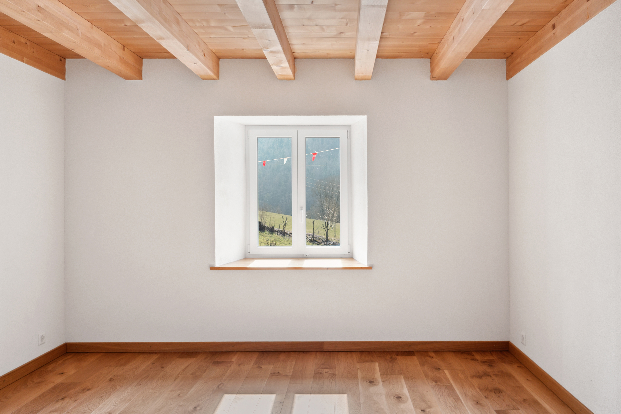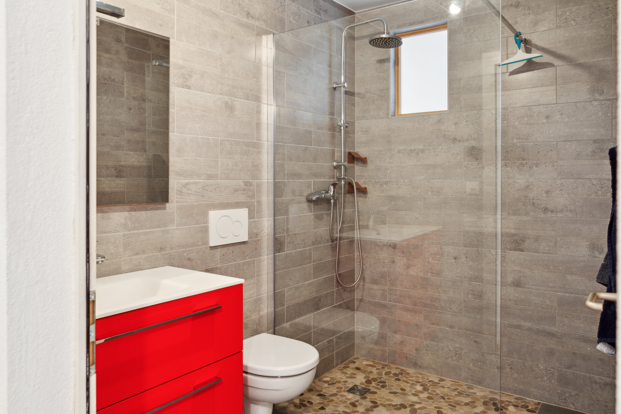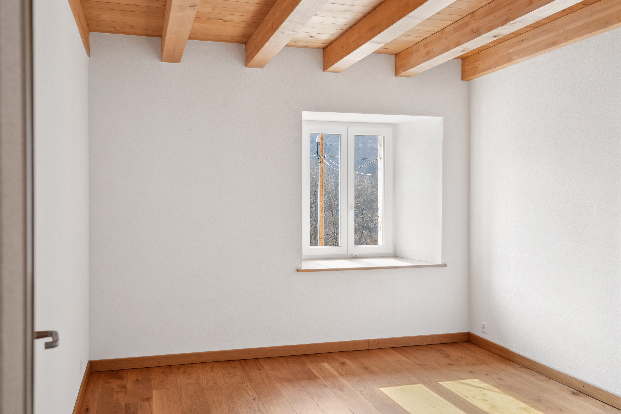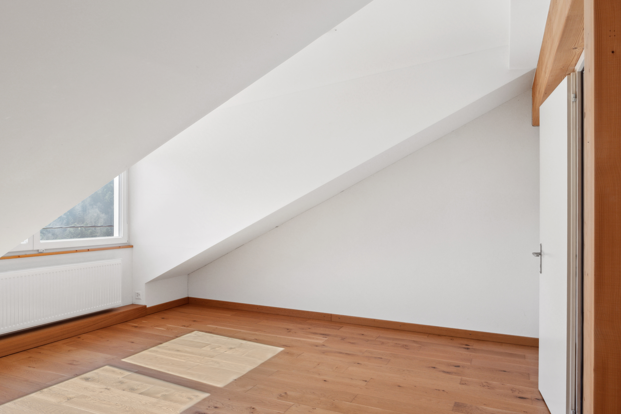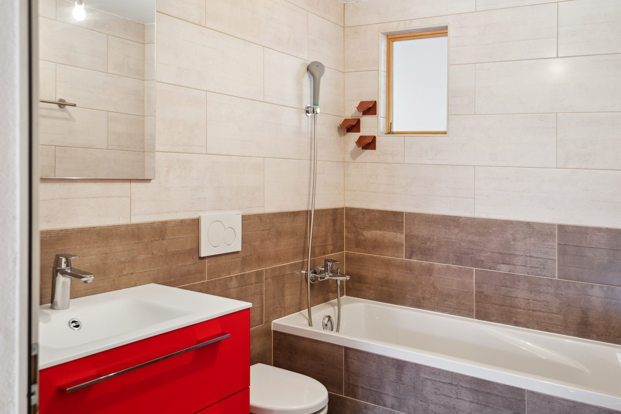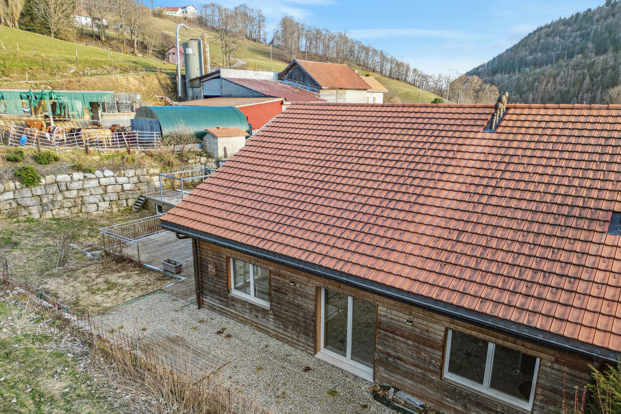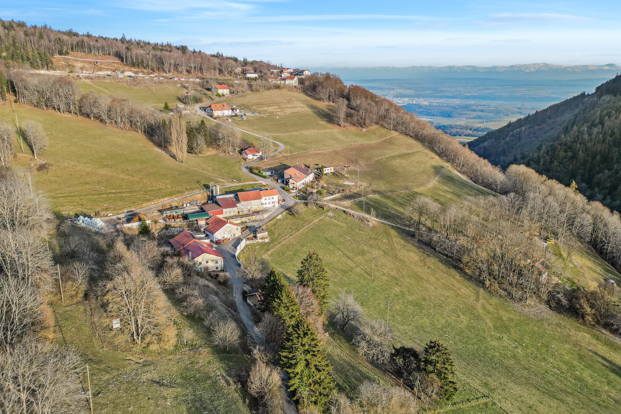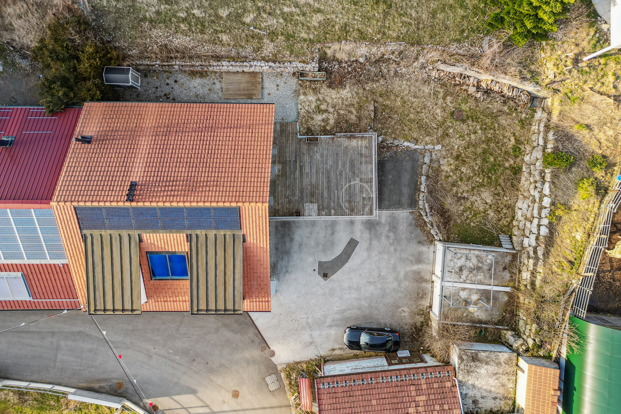Comfort in duplex and rental income on the ground floor: in Ste-Croix
Localisation
CH, 1450 Ste-CroixCharacteristics
Number of parkings
Description
Located in a small, peaceful hamlet nestled at the edge of a forest and just three minutes by car from Sainte-Croix, this semi-detached farmhouse dating from 1830 offers a rare and privileged living environment. Fully renovated between 2015 and 2017, it has benefited from a substantial investment that combines authenticity, modern comfort, and quality of life in a preserved natural setting.
The main dwelling spans two upper levels in a duplex layout. Entry is through an independent ground-floor door that opens onto a small vestibule with a private staircase. Upstairs, you’ll find a spacious open-plan kitchen with a central island, designed for both aesthetics and functionality. It opens directly onto a large 57 m² wooden terrace, extended by a pleasant garden with a shed—offering a perfect transition between indoor and outdoor living. The bright living room boasts high ceilings and a wood stove, adding warmth and character to the space. This level also includes three bedrooms and a bathroom with a bathtub.
On the upper floor, a cross-through mezzanine under the roof creates a charming atmosphere. On one side, a cozy reading nook; on the other, a library overlooking the kitchen. Two additional bedrooms and a bathroom with a walk-in shower, toilet, and sink complete this level, enhanced by an exposed timber frame.
The ground floor also includes a double garage with direct access to the main dwelling, two cellars, a utility room, and a laundry room. A second outdoor double garage is assigned to the independent apartment, along with a visitor parking space.
The fully independent 3.5-room apartment is also located on the ground floor with its own entrance. It consists of an open-plan kitchen and a bright living room, two bedrooms, a bathroom with bathtub, and several outdoor accesses. Currently rented for CHF 1,500.– including charges, it generates stable rental income, covering a significant portion of expenses or mortgage—providing financial comfort for a future homeowner.
The property is equipped with photovoltaic panels for hot water production, offering a clear energy advantage.
This property is a rare opportunity for those who wish to combine the charm of the old, modern comfort, energy autonomy, and absolute tranquillity in a green setting. Not to be missed.
Conveniences
Neighbourhood
- Quiet
- Mountains
- Shops/Stores
- Bank
- Post office
- Restaurant(s)
- Railway station
- Bus stop
- Preschool
- Secondary school
- Sports centre
- Public swimming pool
- Ski resort
- Hospital / Clinic
Outside conveniences
- Quiet
