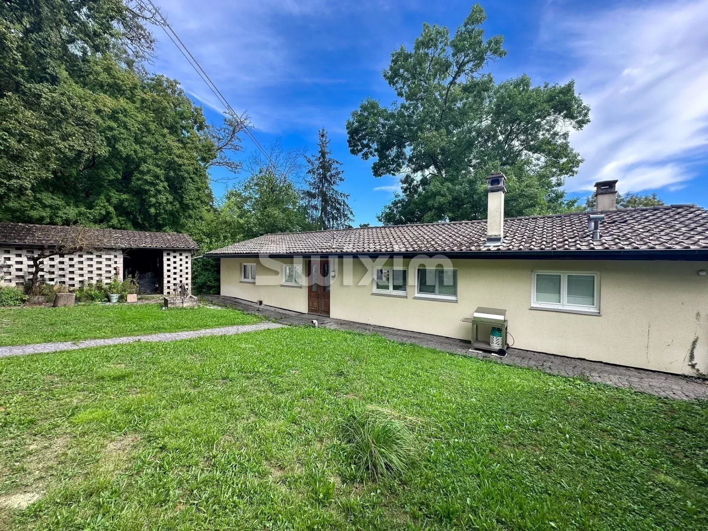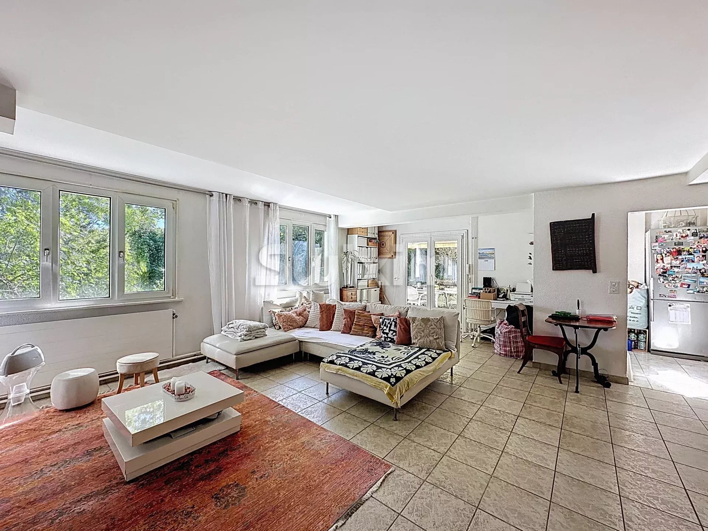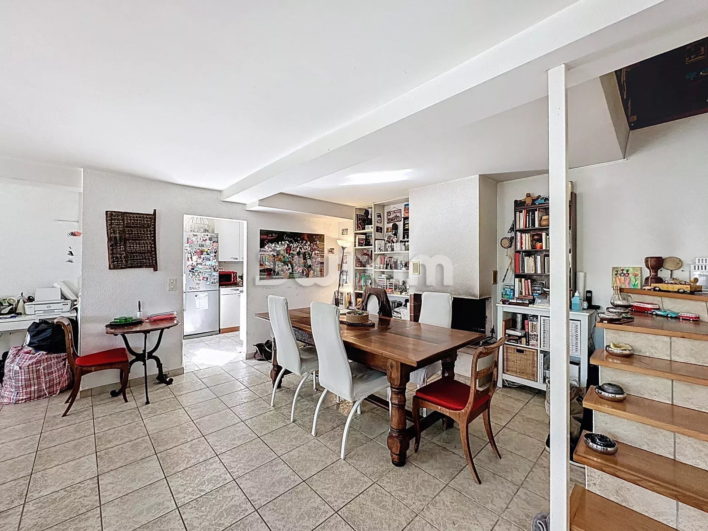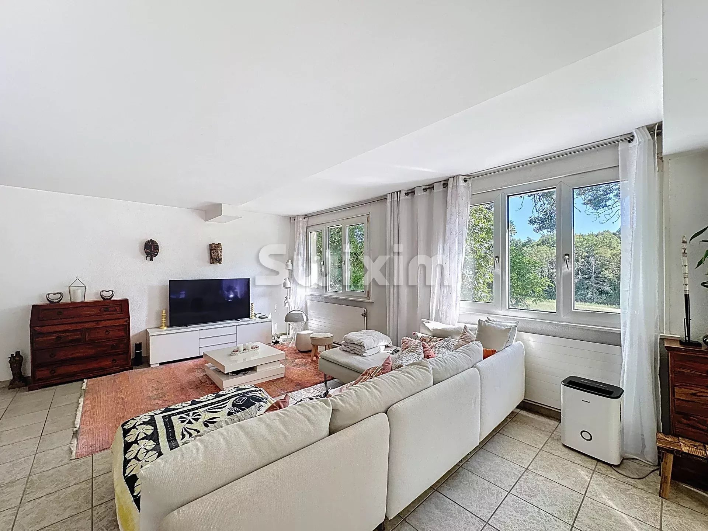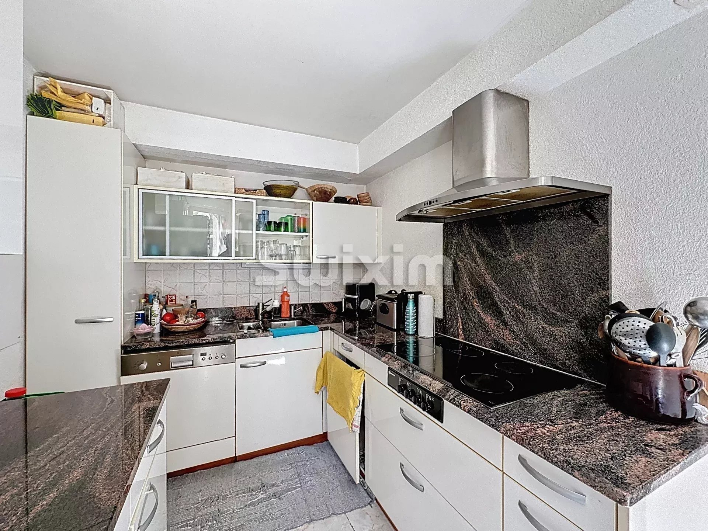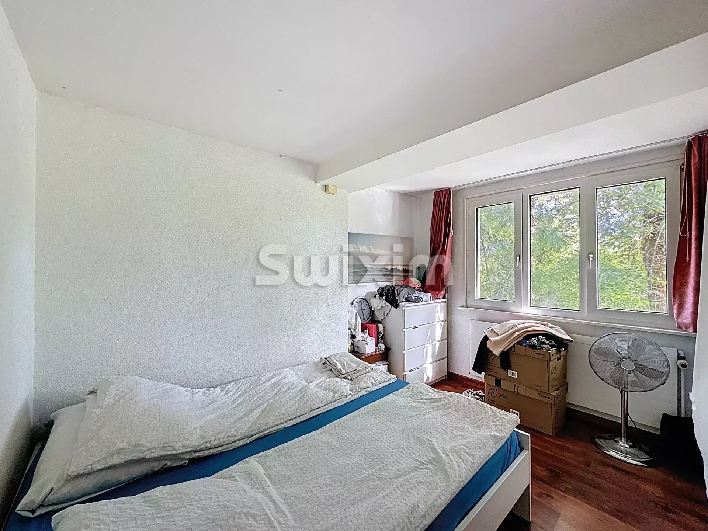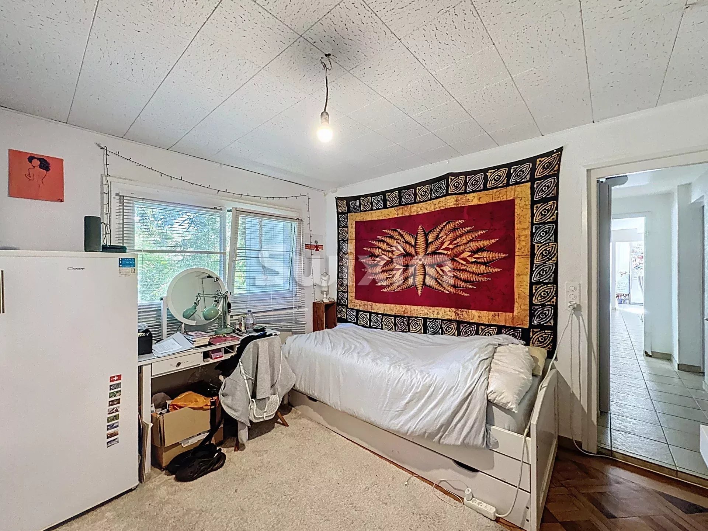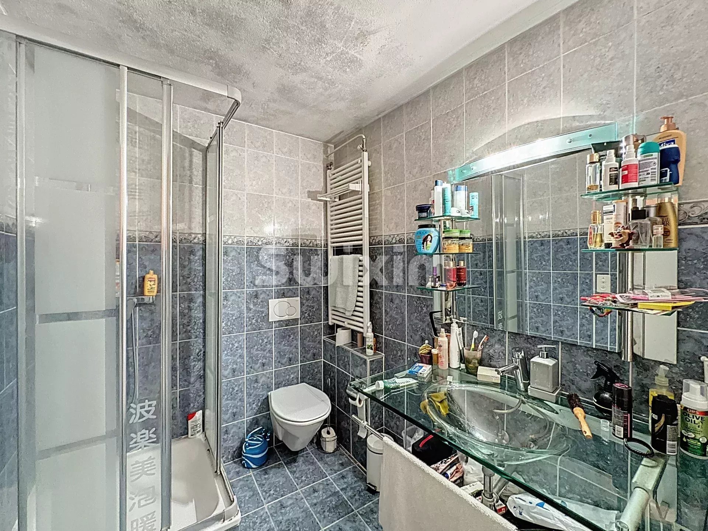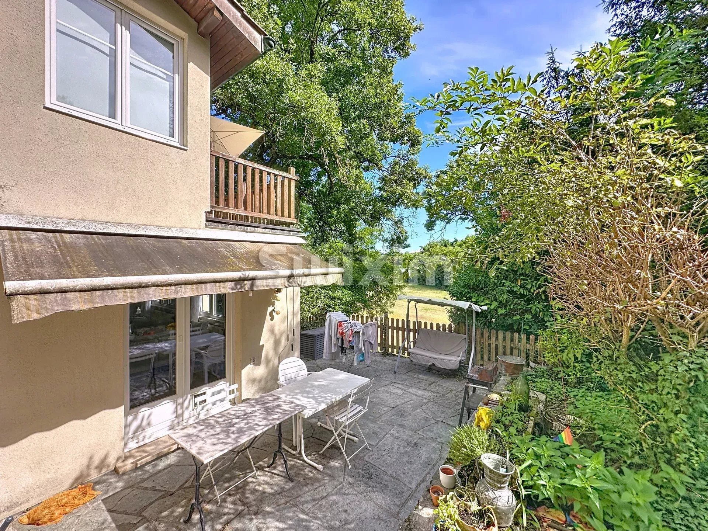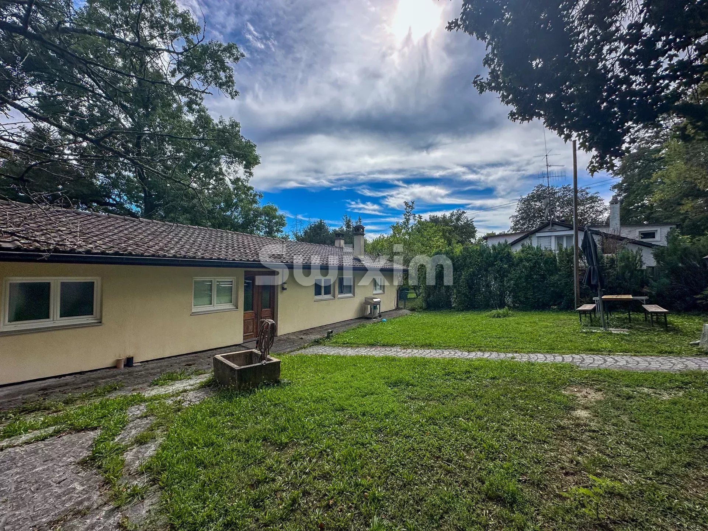Detached house in Versoix to renovate
Rooms9
Latest renovations2010
Object PriceCHF 1,590,000.-
Localisation
1290 VersoixCharacteristics
Reference
86192206
Availability
To agree
Year of construction
1963
Latest renovations
2010
Rooms
9
Number of levels for the real asset
2
Ground surface
1,000 m²
Living area
236 m²
Useful surface
284 m²
Description
Réf 4205JL Versoix,
This property, currently used as an office, could be converted into a residential property, thus offering excellent potential for growth.
House with over 200 m² of living space, quietly located in Versoix, with no overlooked views.
This property offers 4 bedrooms and consists of two apartments spread over two levels, connected by an internal staircase.
Layout:
Upper Ground Floor: Entrance hall with dressing room and guest WC, large, bright living room with dining room and kitchen opening directly onto the balcony. Two bedrooms and a bathroom/WC.
Lower Ground Floor: Large living room with kitchen and fireplace, two bedrooms, a bathroom/WC, and an office. Laundry/technical room and cellar.
Renovations completed in 2010: double-glazed windows, kitchens, parquet flooring on the upper ground floor, shower rooms, radiators, and interior painting.
Outside, a 57 m² outbuilding completes this property, as well as two parking spaces.
Additional Information:
- Central oil-fired heating, with the possibility of installing an individual heating system.
- Plot located in an agricultural zone.
Ideal location close to the Nations, international schools, and amenities. Availability upon agreement.
An opportunity not to be missed!
Contact - Jules Leydet 078 955 19 22
This property, currently used as an office, could be converted into a residential property, thus offering excellent potential for growth.
House with over 200 m² of living space, quietly located in Versoix, with no overlooked views.
This property offers 4 bedrooms and consists of two apartments spread over two levels, connected by an internal staircase.
Layout:
Upper Ground Floor: Entrance hall with dressing room and guest WC, large, bright living room with dining room and kitchen opening directly onto the balcony. Two bedrooms and a bathroom/WC.
Lower Ground Floor: Large living room with kitchen and fireplace, two bedrooms, a bathroom/WC, and an office. Laundry/technical room and cellar.
Renovations completed in 2010: double-glazed windows, kitchens, parquet flooring on the upper ground floor, shower rooms, radiators, and interior painting.
Outside, a 57 m² outbuilding completes this property, as well as two parking spaces.
Additional Information:
- Central oil-fired heating, with the possibility of installing an individual heating system.
- Plot located in an agricultural zone.
Ideal location close to the Nations, international schools, and amenities. Availability upon agreement.
An opportunity not to be missed!
Contact - Jules Leydet 078 955 19 22
Conveniences
Inside conveniences
- Guests lavatory
Equipment
- Waste water connection
View
- Nice view
