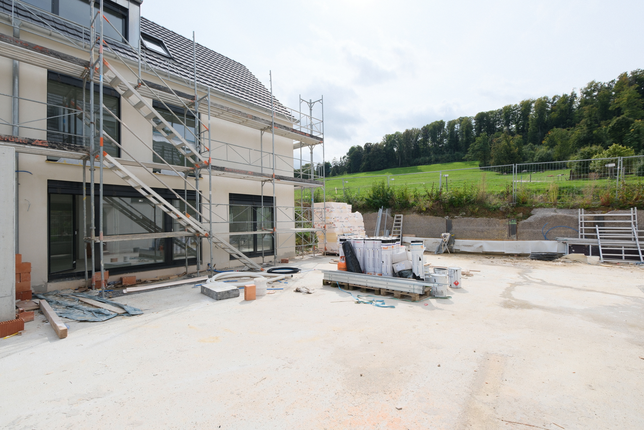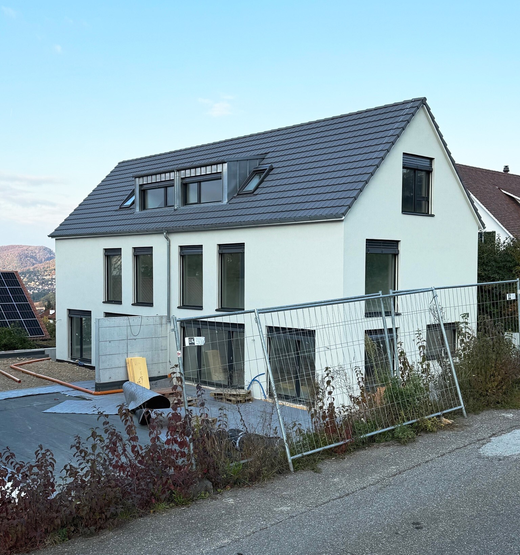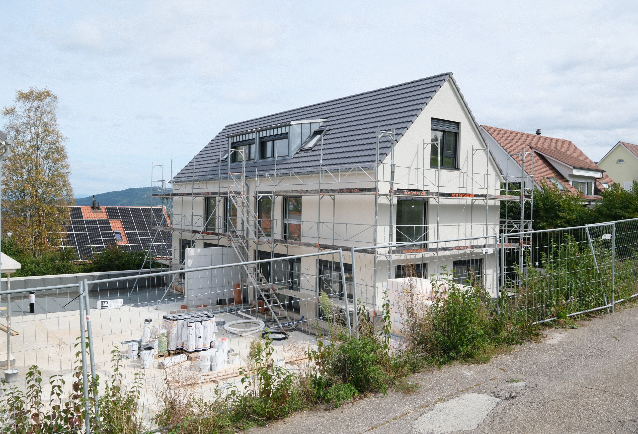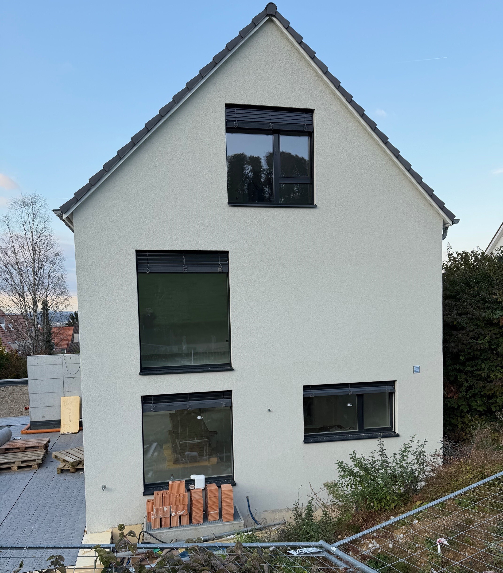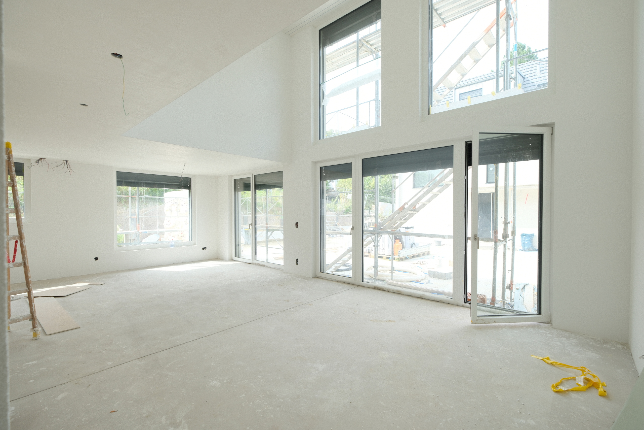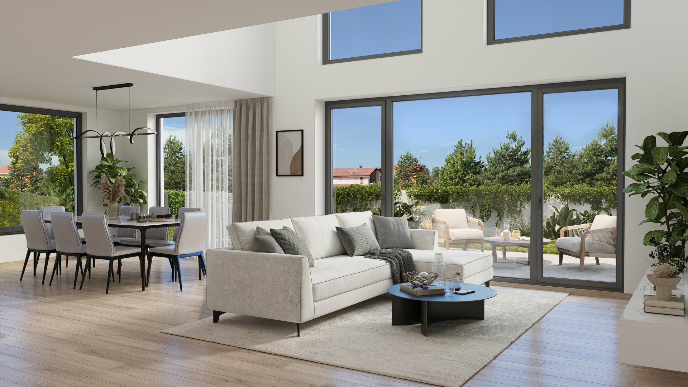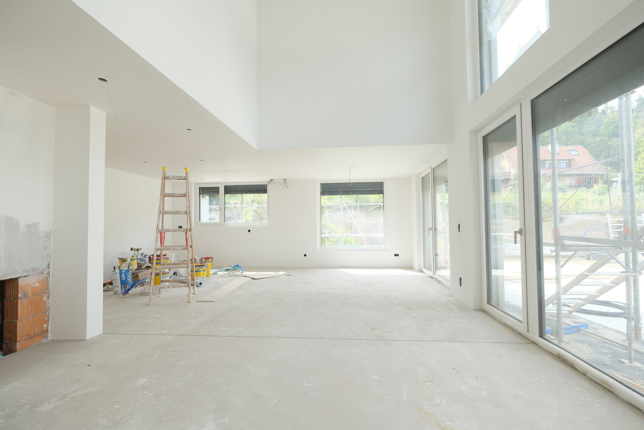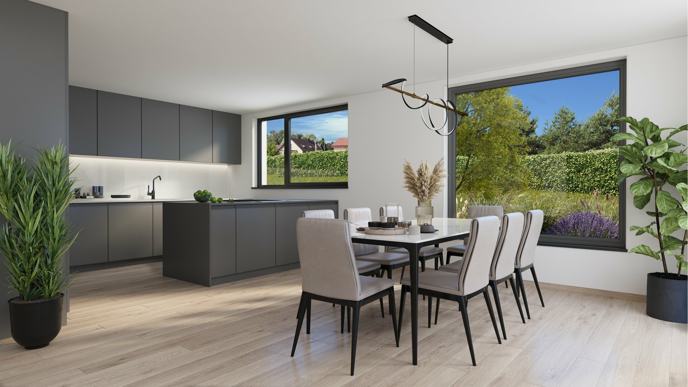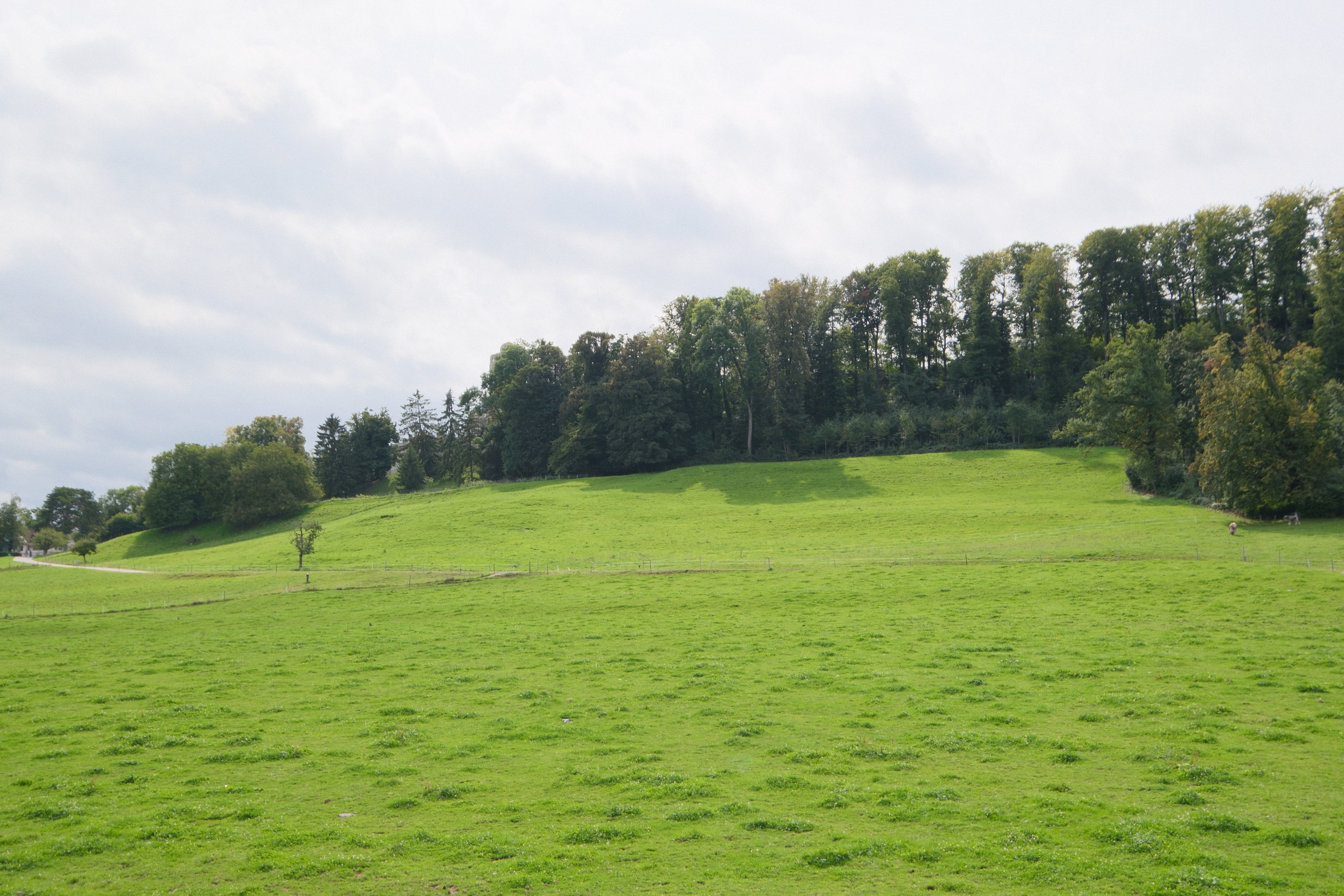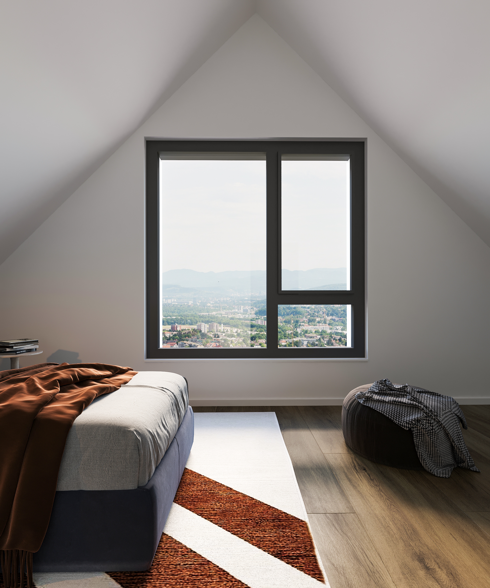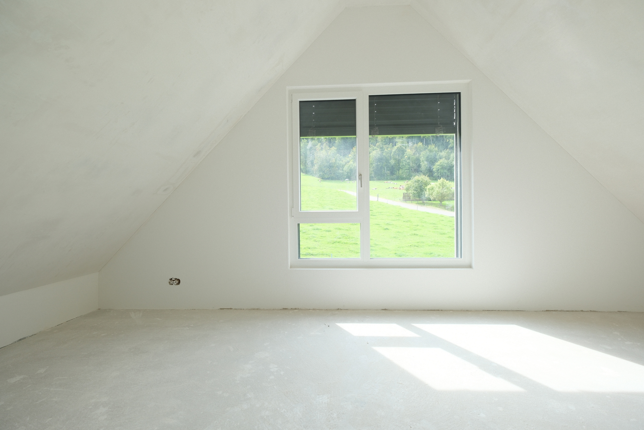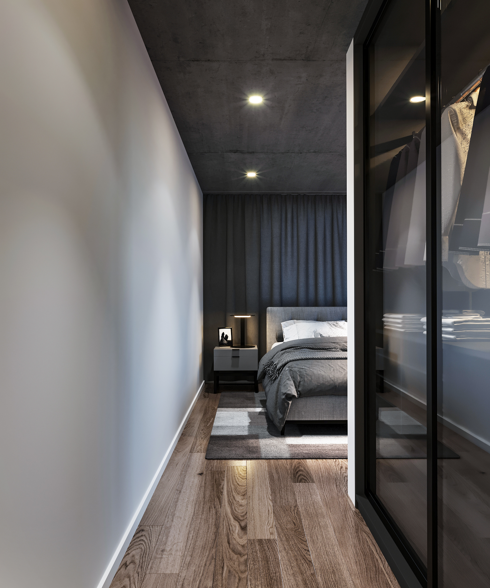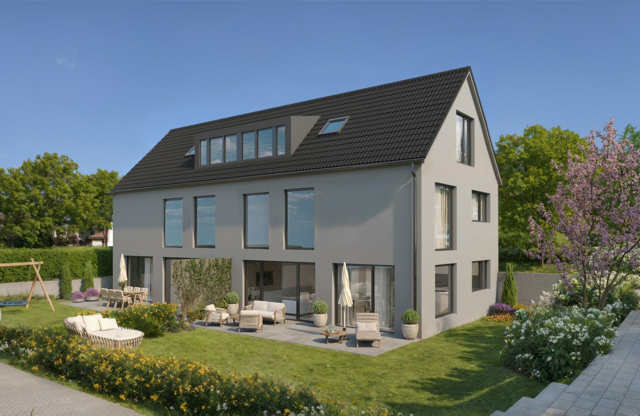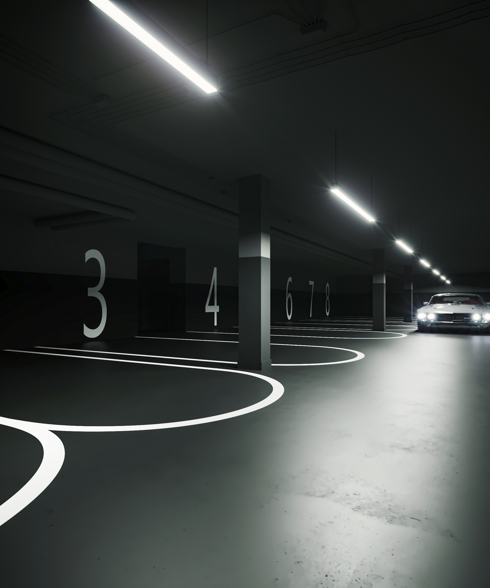Exclusive new-build house with high-quality fittings
Localisation
Hauptstrasse 79 / 3, 4148 PfeffingenCharacteristics
Number of parkings
Description
Two new semi-detached family homes are being built on the edge of the village, with wonderful views of the unobstructed green zone and below the Pfeffingen ruins. The architecturally interesting houses will have a high-quality, stylish and well thought-out interior design, characterized by transparency and openness, they inspire with their abundance of light and maximum living comfort.
The absolute highlight of the property is the first floor with its impressive double-height living/dining area. Extensive window fronts from the floor to the exposed concrete ceiling provide plenty of natural light and a unique feeling of spaciousness and exclusive living comfort. Here you are guaranteed to be able to relax from everyday life, take a deep breath and enjoy the expansive view of the landscape. You can plan and furnish the adjoining open-plan kitchen and guest WC according to your wishes and ideas. A generous budget is available for the kitchen and wet rooms, so there are almost no limits to your design wishes.
A staircase takes you to the 1st floor. The tasteful, clear floor plan boasts a large bedroom with dressing room, an en-suite bathroom, a gallery with a wonderful view of the greenery and the breathtaking living/dining area. The unique air space of approx. 54m3 and the wide window fronts create a harmonious, elegant aesthetic.
The next living level, the 2nd floor, spoils you with a spacious, cozy attic room with a large window front, a generous forecourt as well as another room and a bathroom. On the lower floor, a spacious entrance hall with checkroom leads directly to the parking garage. In addition to the laundry and utility room, you will also find a large hobby room with a window.
The last two houses are still available!
If you are interested, we would be delighted to invite you to an appointment. We look forward to presenting our project to you.
Note: The information in this sales documentation has been compiled to the best of our knowledge and belief. Deviations are reserved.
Conveniences
Neighbourhood
- Village
- Green
- Shops/Stores
- Shopping street
- Restaurant(s)
- Bus stop
- Child-friendly
- Playground
- Nursery
- Preschool
- Primary school
- Secondary school
- Secondary II school
- Hiking trails
- Bike trail
- Doctor
Outside conveniences
- Garden
- Bench
Inside conveniences
- Garage
- Open kitchen
- Guests lavatory
- Dressing
- Cellar
- Recreationroom
- Craft room
- Triple glazing
- Skylights
- Bright/sunny
- With front and rear view
Orientation
- South
- West
Exposure
- Optimal
- All day
View
- Nice view
- Clear
- Rural
- Forest
Style
- Modern
