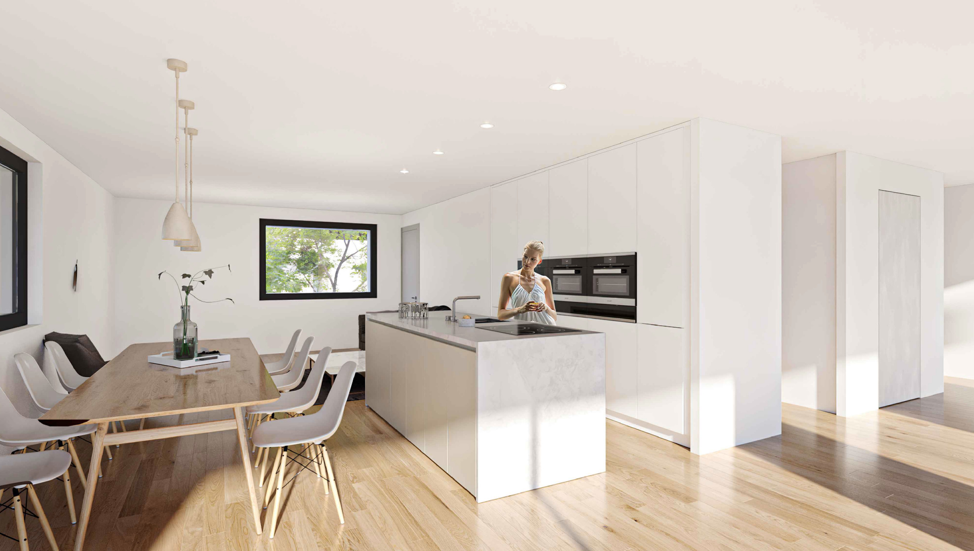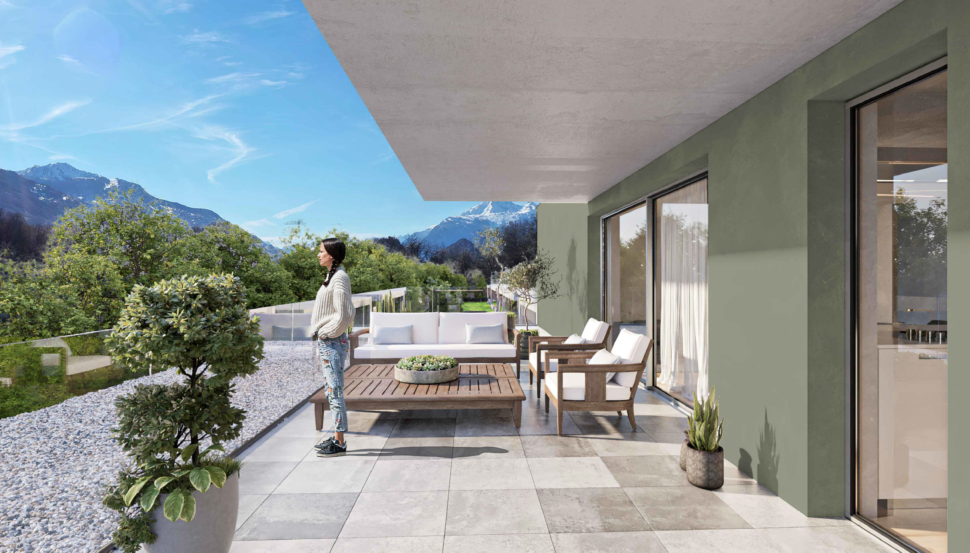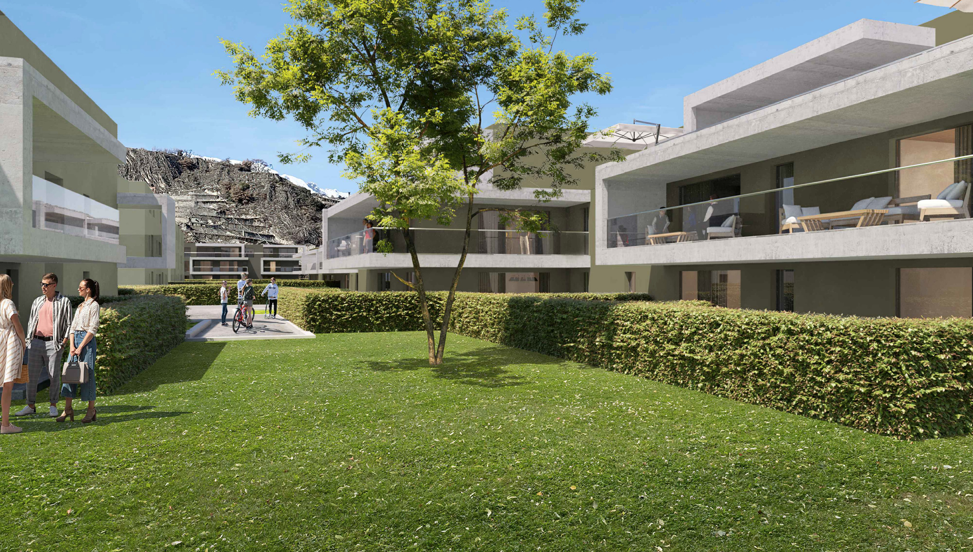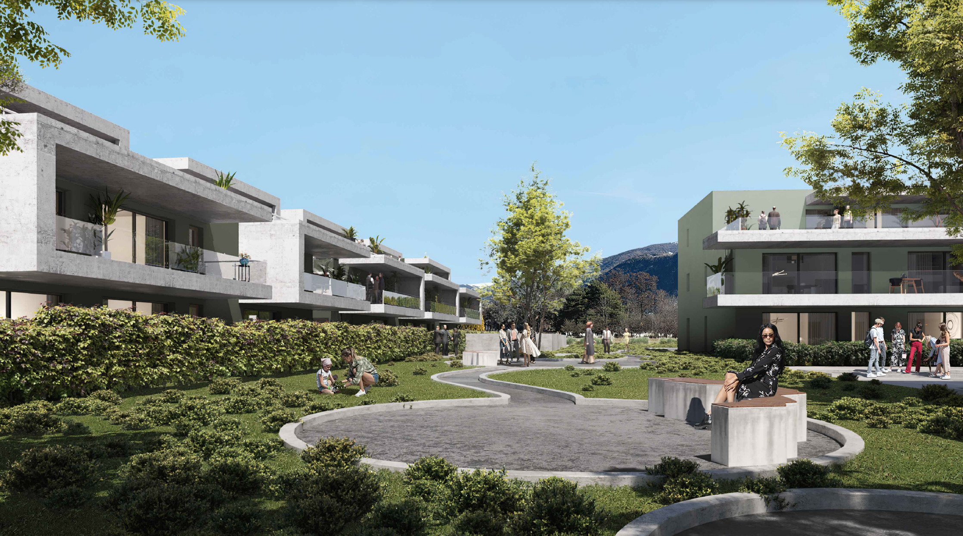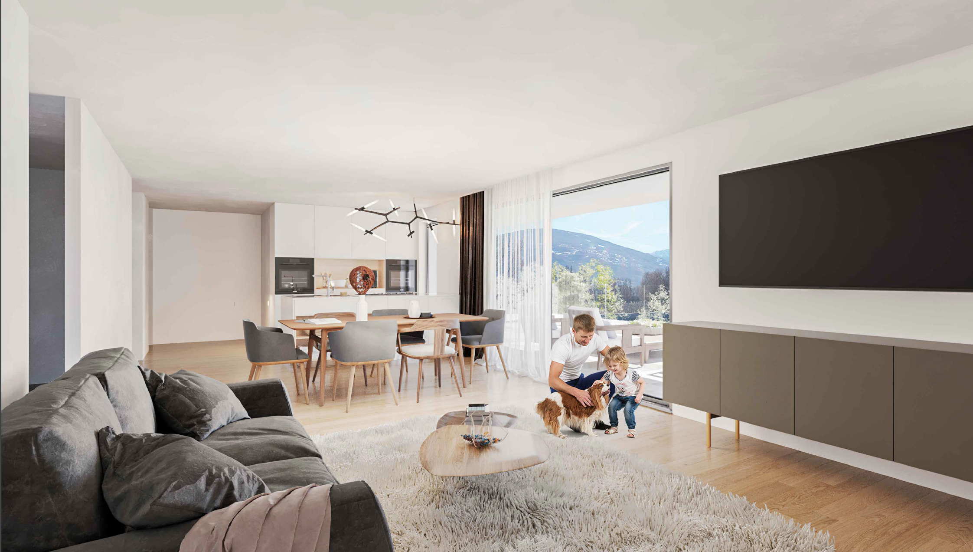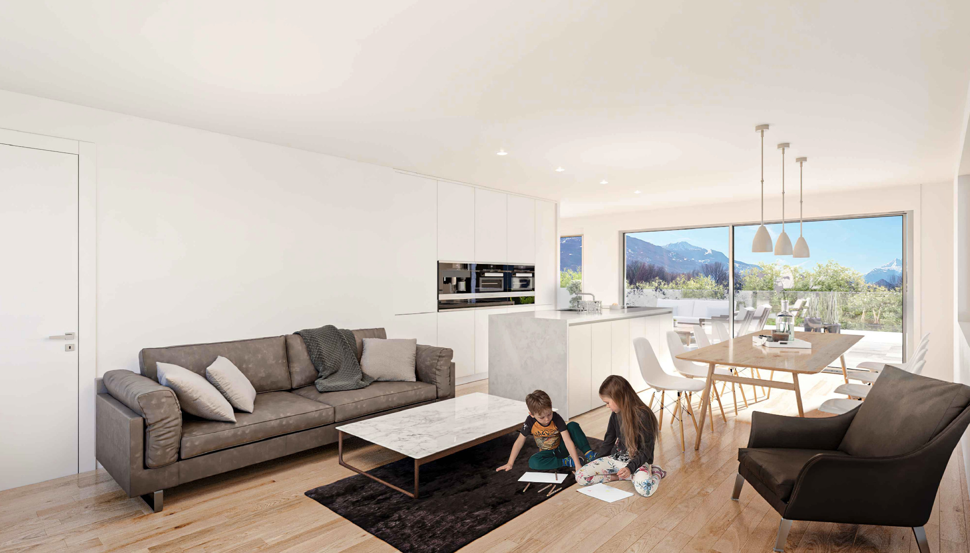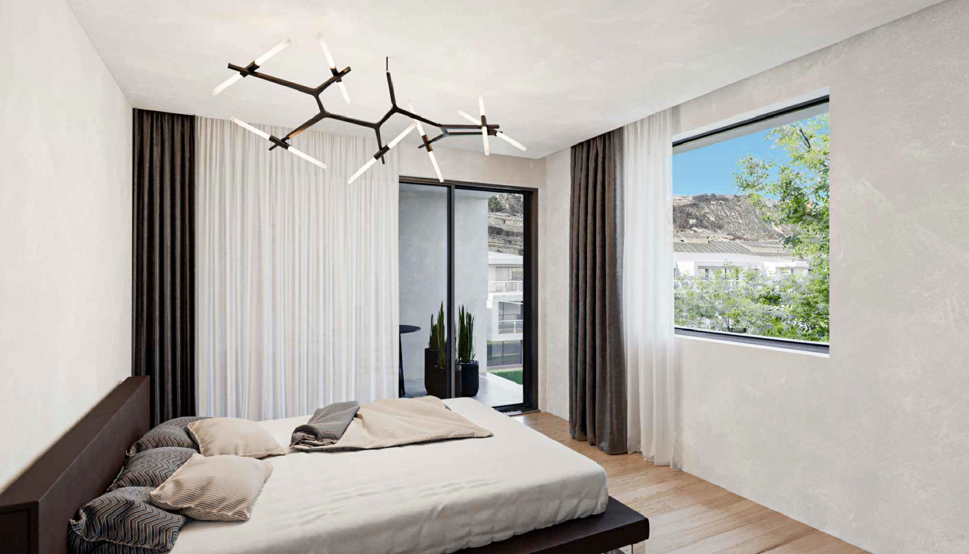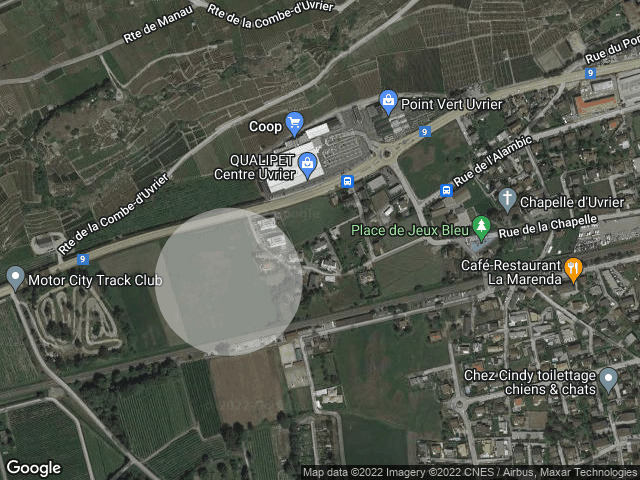Beautiful 3.5-room flat in a new building
Localisation
Route d'Italie, 1958 UvrierCharacteristics
Description
Formerly a rural town, Uvrier is a peaceful, friendly community of mainly detached houses and residential buildings, located 5km from the town of Sion.
In a new "MINERGIE" residence ideally located in Uvrier, 3.5-room flats with terrace and/or garden on the ground floor, 1st floor and attic.
Modern in design and built using materials that meet current standards, this development will use very little energy thanks to its air-water heat pump system.
- Delivery: Summer 2026
- Available to Swiss residents only
All choices are up to the tenant, and the budgets allocated to the various items are detailed in the construction specifications.
These buildings are ideally located close to all amenities, schools, etc.
For more details, visit our website: www.valimmobilier.ch
These 3.5 rooms are distributed as follows:
3.5 rooms on ground floor and 1st floor :
- Entrance hall with wardrobe
- Shower room with shower, WC, washbasin and space for washing machine
- Kitchen opening onto living room
- Living room with access to terrace
- Pleasant master suite with private shower room, WC, shower and washbasin
- Bedroom
- Terrace
- Green space on ground floor
3.5-room penthouse :
- Entrance hall with wardrobe
- Shower room with bath, WC and washbasin
- Laundry room
- Kitchen opening onto living room
- Living room with access to terrace
- Pleasant master suite with private shower room, WC, shower and washbasin
- Bedroom
- Terrace
- Cellar
The plans in the brochure are authentic and some lots may not be fully distributed as indicated above.
In addition to the sale price :
- Indoor parking space: CHF 35,000
- Indoor motorbike parking space: CHF 8,000
- Exterior motorbike parking space: CHF 5,000
Full sales file with detailed plans, availability, etc. on request.
I remain at your disposal for any further information.
Conveniences
Neighbourhood
- Village
- Green
- Shops/Stores
- Restaurant(s)
- Railway station
- Bus stop
- Preschool
- Primary school
Outside conveniences
- Balcony/ies
- Terrace/s
- Quiet
- Greenery
- Parking
- Garage
Inside conveniences
- Wheelchair-friendly
- Lift/elevator
- Underground car park
- Open kitchen
- Cellar
- Built-in closet
- Bright/sunny
Equipment
- Fitted kitchen
- Furnished kitchen
- Connections for washing tower
Floor
- At your discretion
Exposure
- Optimal
- All day
Standard
- Minergie®
- BBC (Energy-saving building)
