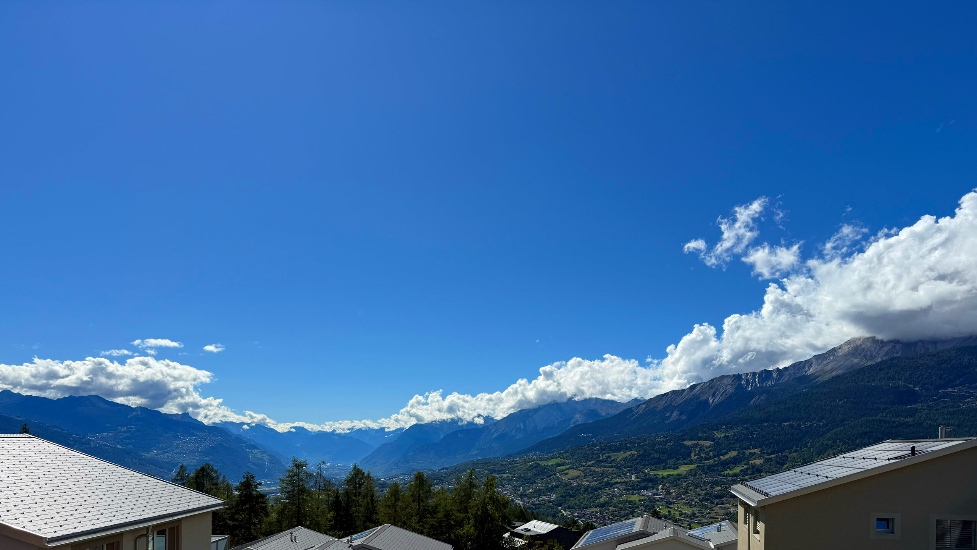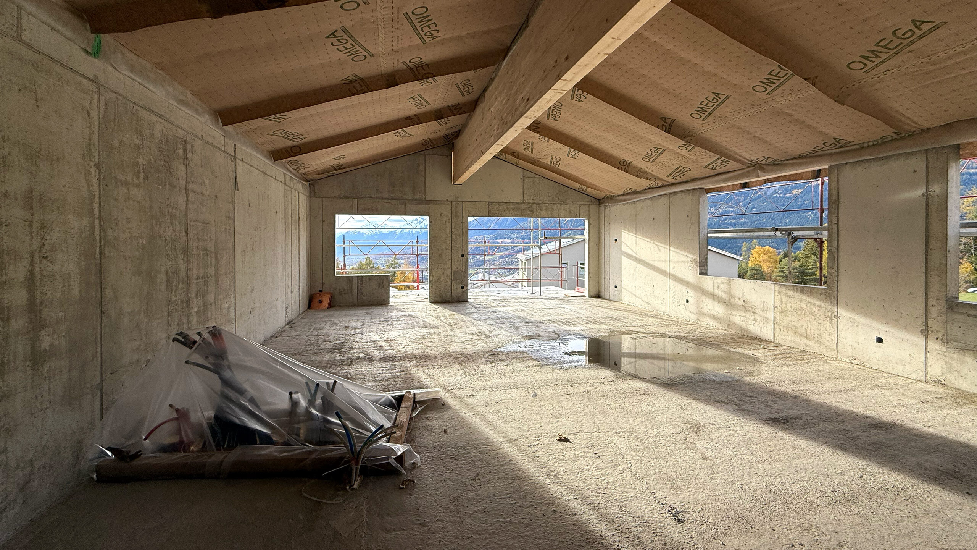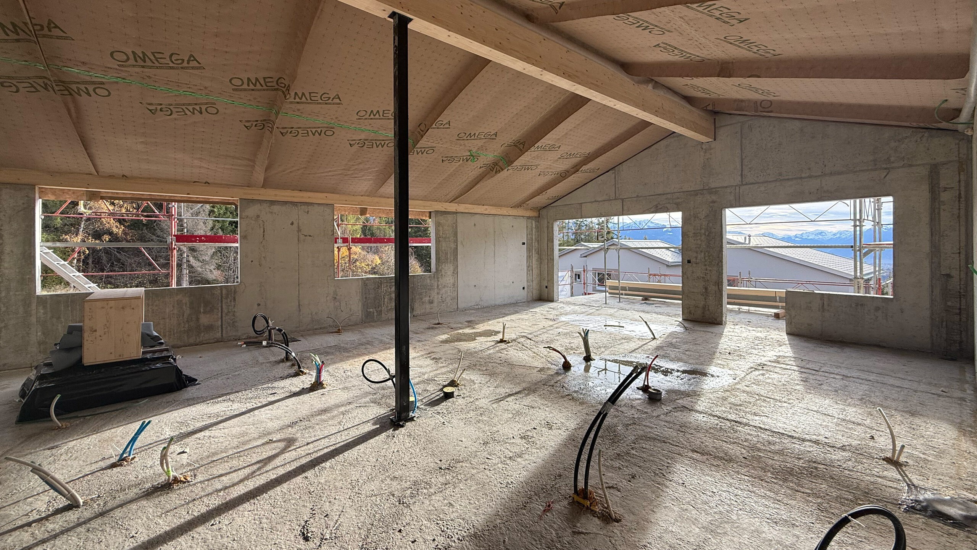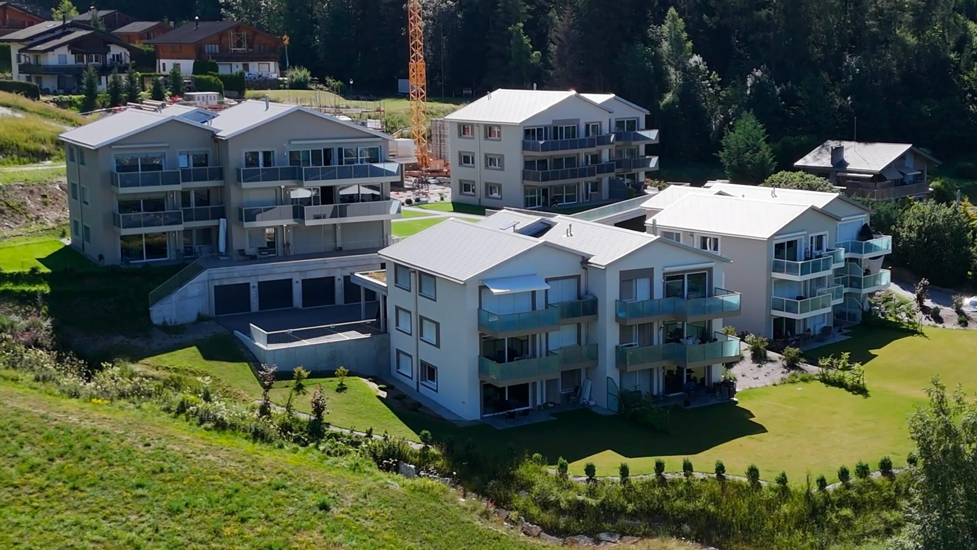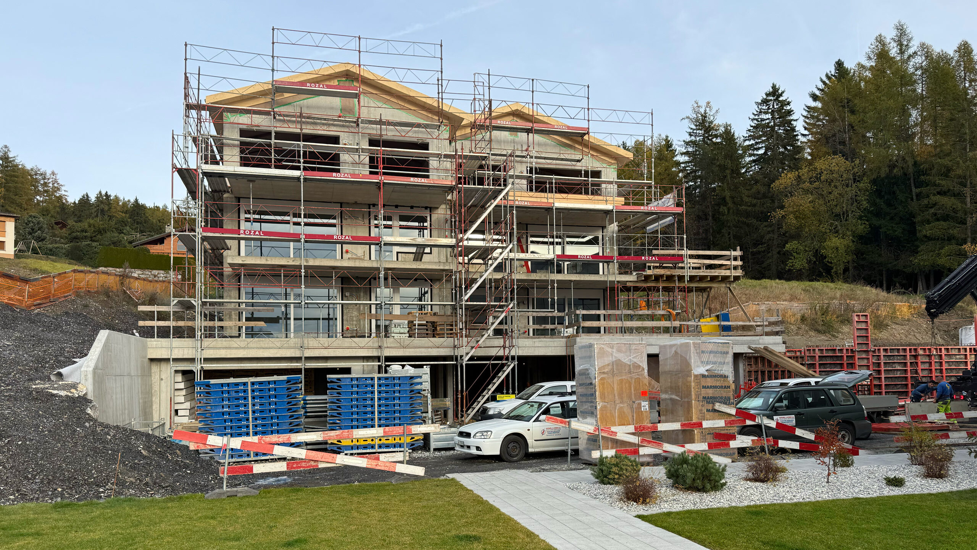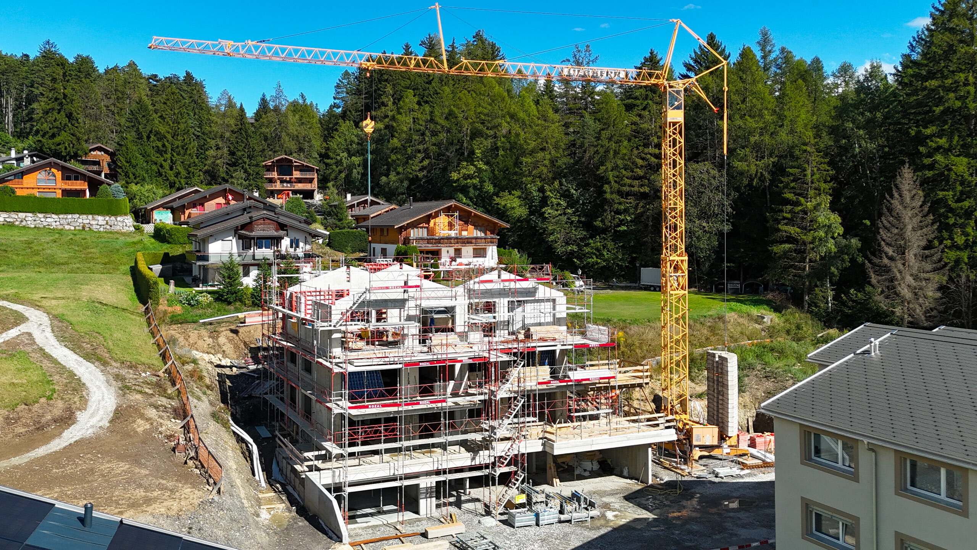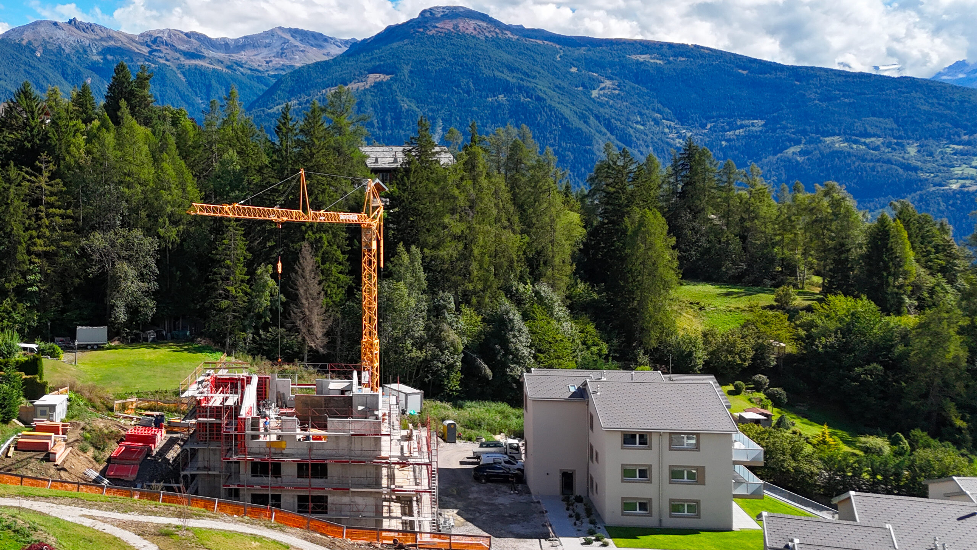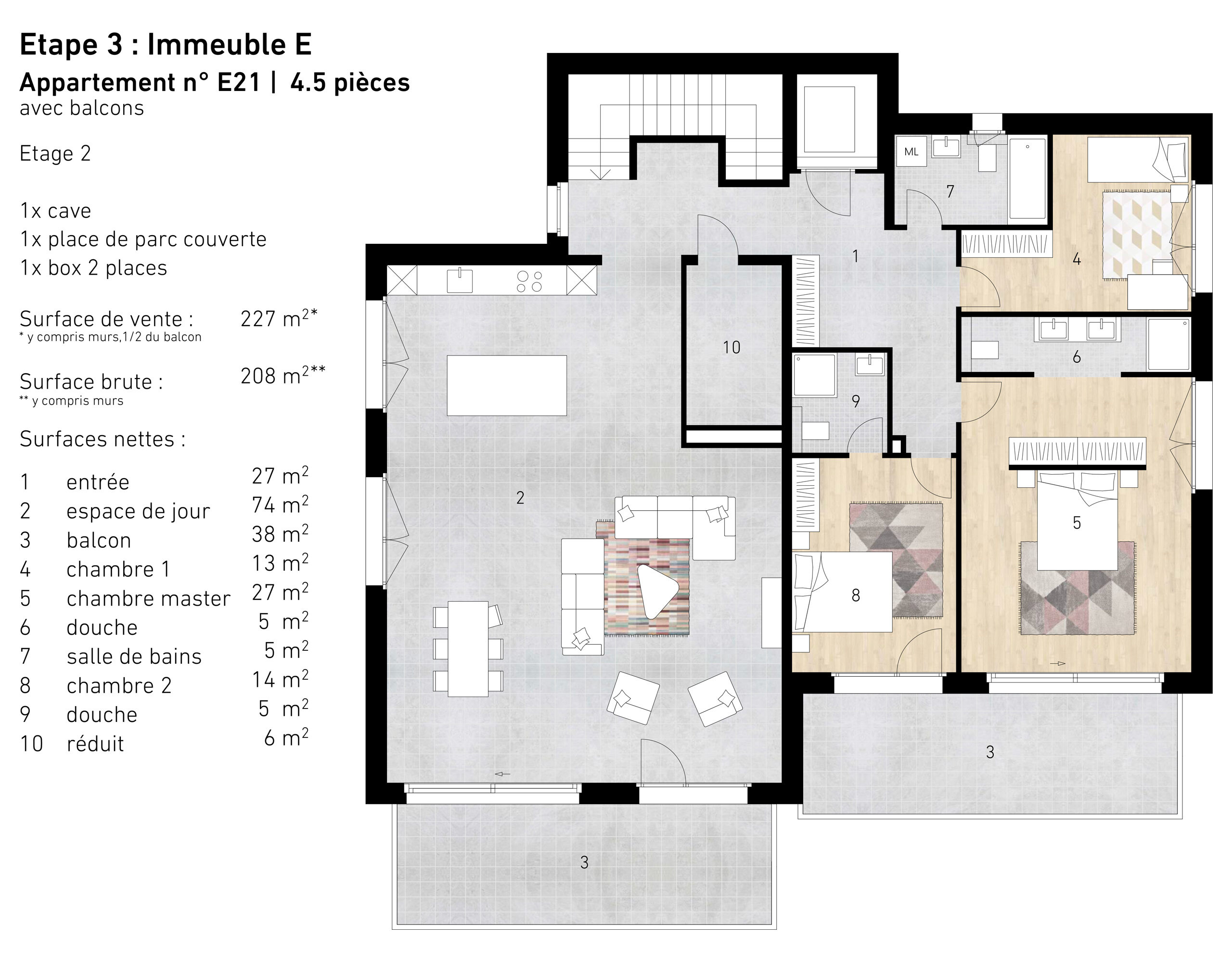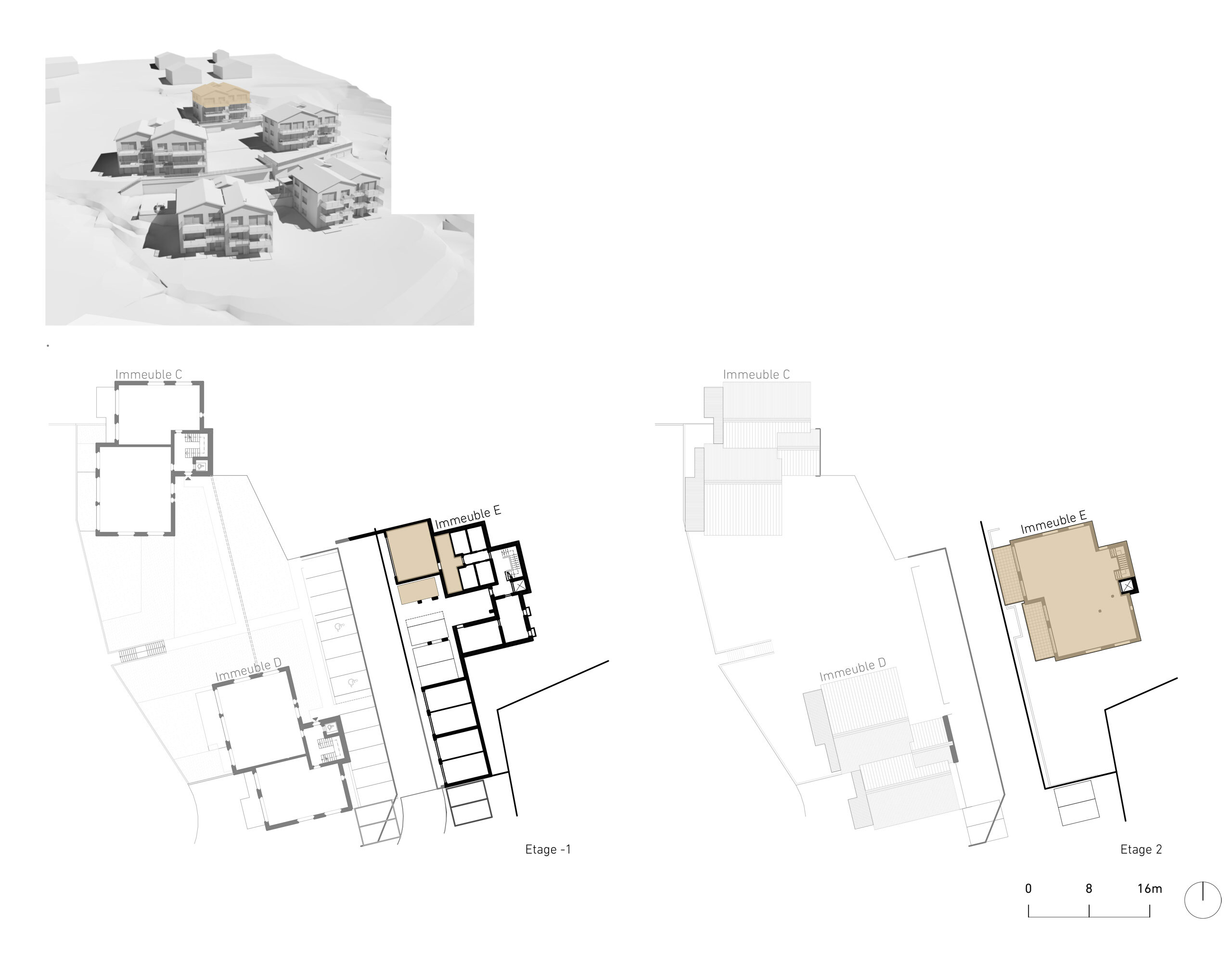Large new 4.5-room apartment (2nd floor - Penthouse) - Lens
Localisation
Route de Crans 92, 1978 LensCharacteristics
Number of parkings
Description
Discover this splendid 4.5-room apartment, located in the last building currently under construction of the real estate development “Le Hameau du Frâne”. Ideally positioned near the road connecting Lens to Crans-Montana, in the heart of Valais, this prestigious residential complex offers you a privileged living environment, combining nature with proximity to all amenities. The sale price of this spacious apartment E21, located on the 2nd floor (penthouse), also includes a large cellar, a private double garage with automatic door, as well as a covered outdoor parking space.
A spacious and bright penthouse
With a living area of 167.80 m², a usable area of 183.52 m² (living area + cellar), and a weighted sales area of 202.15 m² (living area + cellar + 50% of the terrace), this apartment offers generous volumes and a harmonious layout:
• Entrance hall with Velux roof window, access to the staircase and elevator arriving directly into the apartment.
• Large pantry, storage room, laundry of 6.06 m².
• Vast living area including a 52.43 m² living room, plus an open kitchen and dining area of 21.32 m².
• Large master bedroom with walk-in closet and en-suite shower room (26.66 m² + 4.94 m²).
• Second spacious bedroom with en-suite shower room (13.96 m² + 3.60 m²).
• Third comfortable bedroom of 12.71 m², which can also serve as an office.
• Bathroom with WC, washbasin, and laundry area (washing machine and dryer), for optimal comfort.
• First large terrace of 18.63 m², offering a beautiful view of the surrounding mountains, accessible from the living room.
• Second large terrace of 18.63 m², offering a beautiful view of the surrounding mountains, accessible from the two main bedrooms.
• Large cellar of 15.72 m², located on the lower ground floor, ideal for storing bicycles, luggage, and other belongings.
Features and equipment
This apartment benefits from high-quality features and amenities, including:
• A covered outdoor parking space (included in the sale price).
• A private double garage with automatic door (included in the sale price).
• Interior finishes at the buyer’s choice, allowing you to personalize your home according to your taste.
• Dedicated budgets for finishes (floors, kitchen, etc.) are included in the sale price of each apartment.
• This property is sold exclusively as a primary residence.
• Construction in progress – Apartments ready for delivery in September/October 2026.
An ideal location between Lens and Crans-Montana
The lively and welcoming village of Lens, with just over 4,500 inhabitants, offers all the necessary amenities: shops, restaurants, bank, post office, medical center, schools, the Fondation Opale Museum, Alaïa Chalet (the largest action sports center in Switzerland), and much more.
Just 2 minutes by car (or 10 minutes on foot) from the center of Lens, you will enjoy an exceptional living environment with quick access to Crans-Montana in only 10 minutes. This internationally renowned resort offers a wide range of activities: skiing, golf (9- and 18-hole courses), hiking, paragliding, swimming, horseback riding, and more.
A high-quality development
Le Hameau du Frâne is a modern real estate project consisting of 5 buildings with a total of 24 apartments. It stands out thanks to:
• A southwest orientation offering a magnificent view of the valley and the mountains.
• Large outdoor areas with parking spaces for cars, motorcycles, and bicycles.
• Sustainable energy solutions with solar panels.
Don’t miss this unique opportunity to acquire an exceptional property in an idyllic setting. Contact us today for more information and to arrange a viewing!
ImmoCrans SA
+41 (0)27 483 83 83
contact@immocrans.ch
Conveniences
Neighbourhood
- Green
- Mountains
- River
- Residential area
- Shops/Stores
- Bank
- Post office
- Restaurant(s)
- Pharmacy
- Bus stop
- Child-friendly
- Nursery
- Preschool
- Primary school
- Secondary school
- Secondary II school
- International schools
- Sports centre
- Horse riding area
- Near a golf course
- Tennis centre
- Ski piste
- Ski resort
- Indoor swimming pool
- Ski lift
- Cross-country ski trail
- Hiking trails
- Bike trail
- Museum
- Theatre
- Concert hall
- Religious monuments
- Hospital / Clinic
- Doctor
- Medical home
Outside conveniences
- Balcony/ies
- Terrace/s
- Covered parking space(s)
- Parking
- Box
- Carport
- Visitor parking space(s)
Inside conveniences
- Lift/elevator
- Garage
- Underground car park
- Box
- Visitor parking space(s)
- Open kitchen
- Guests lavatory
- Cellar
- Unfurnished
- Built-in closet
Equipment
- Fitted kitchen
- Cooker/stove
- Induction cooker
- Oven
- Fridge
- Freezer
- Dishwasher
- Private laundry
- Connections for washing tower
- Shower
- Bath
- Phone
- Photovoltaic panels
- Internet connection
- Electric blind
- Interphone
- Outdoor lighting
- basic finishing
Floor
- At your discretion
Condition
- New
- under construction
Orientation
- South
- West
Exposure
- Good
View
- Nice view
- Mountains
- Alps
Style
- Modern
