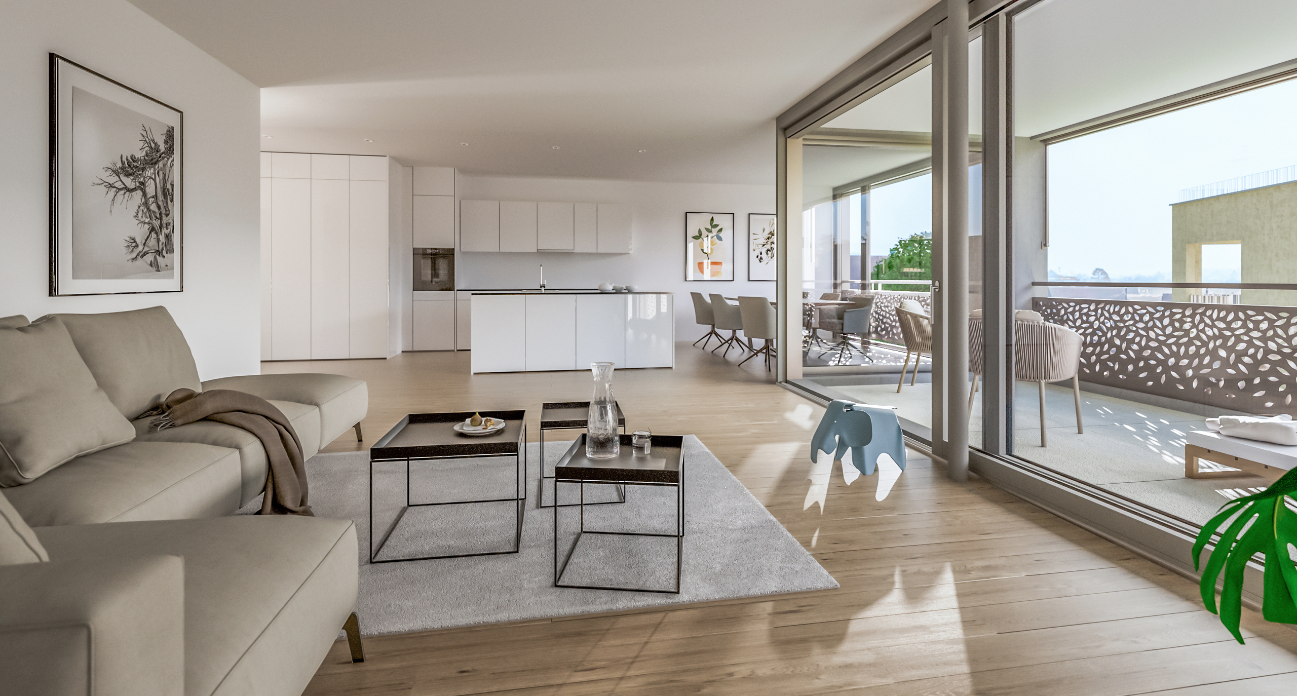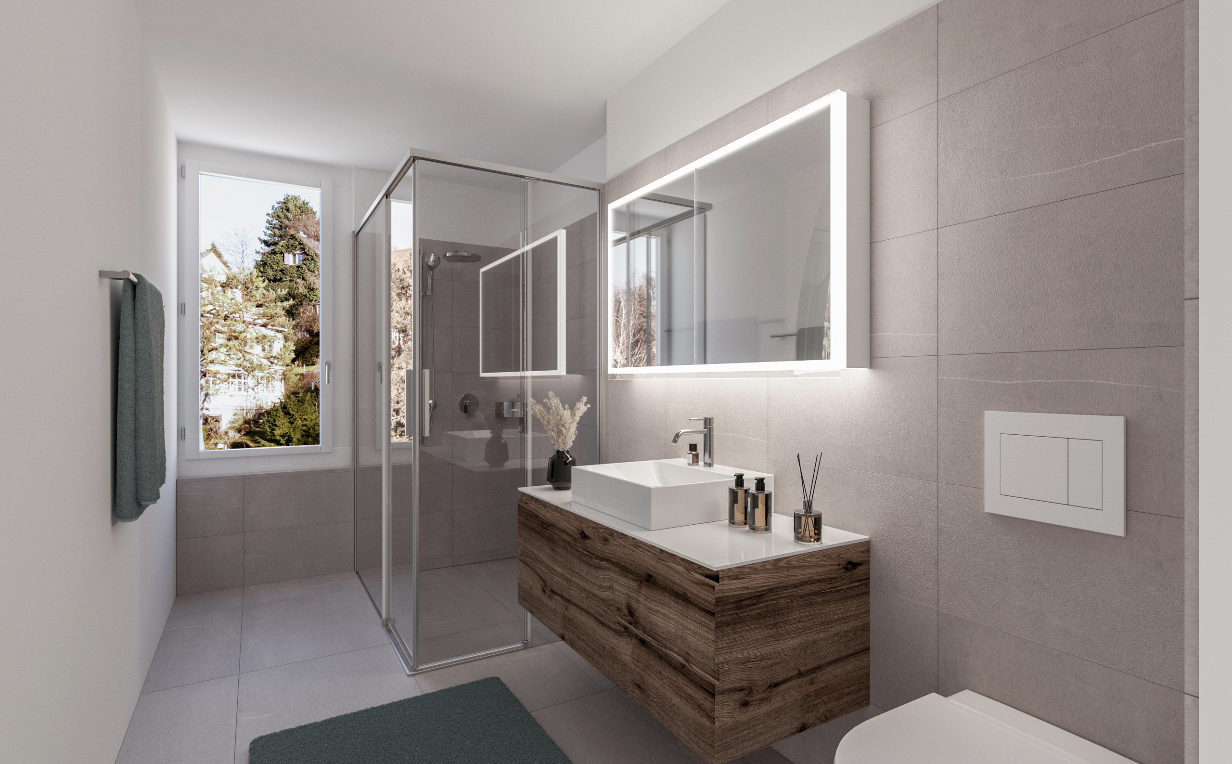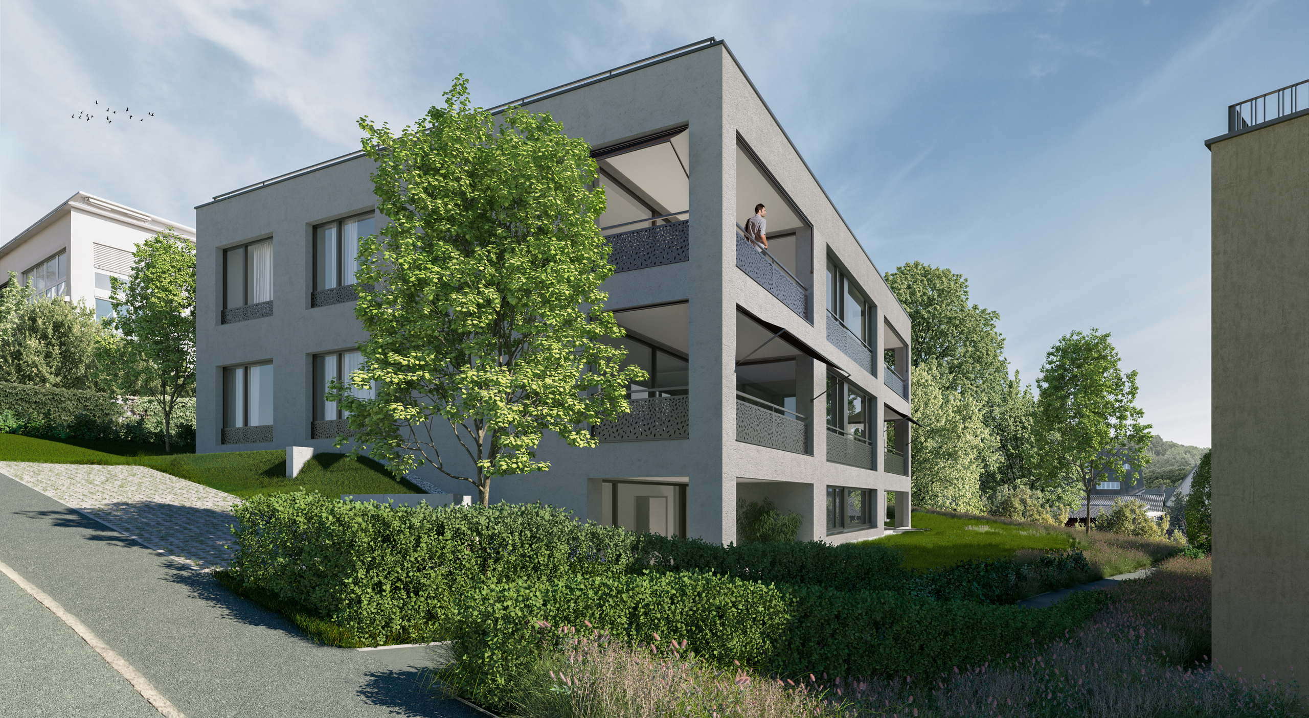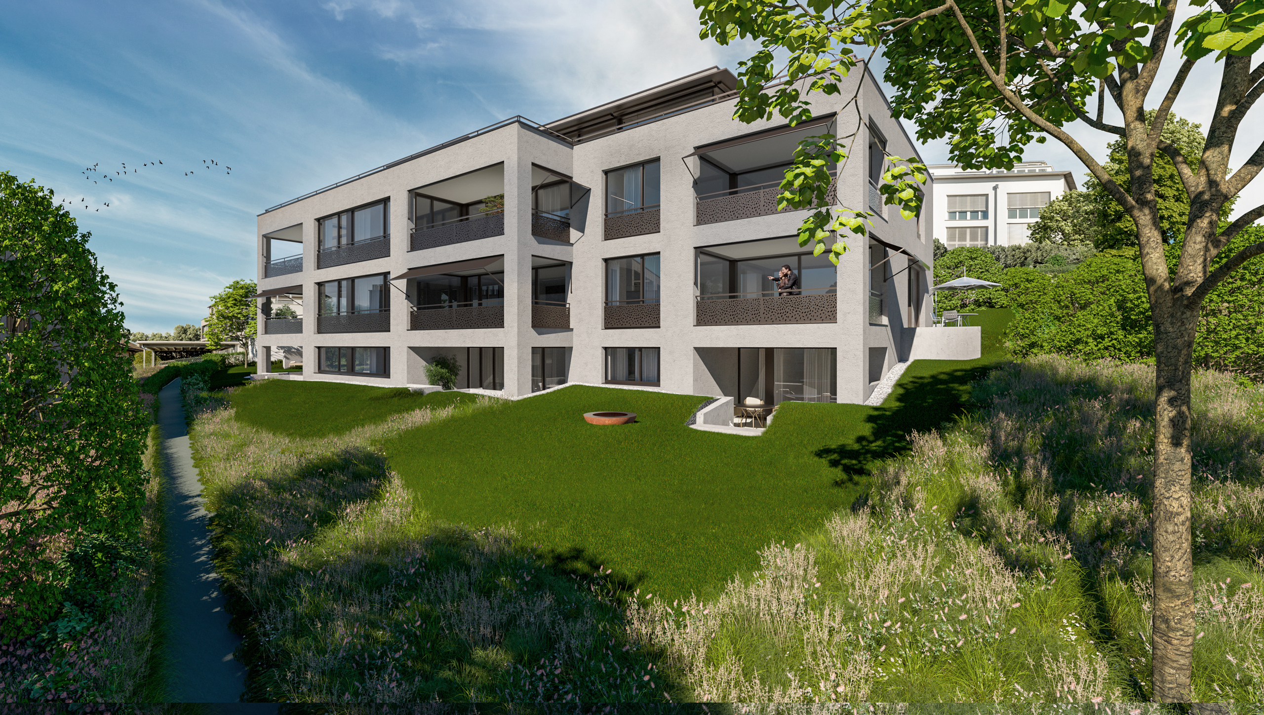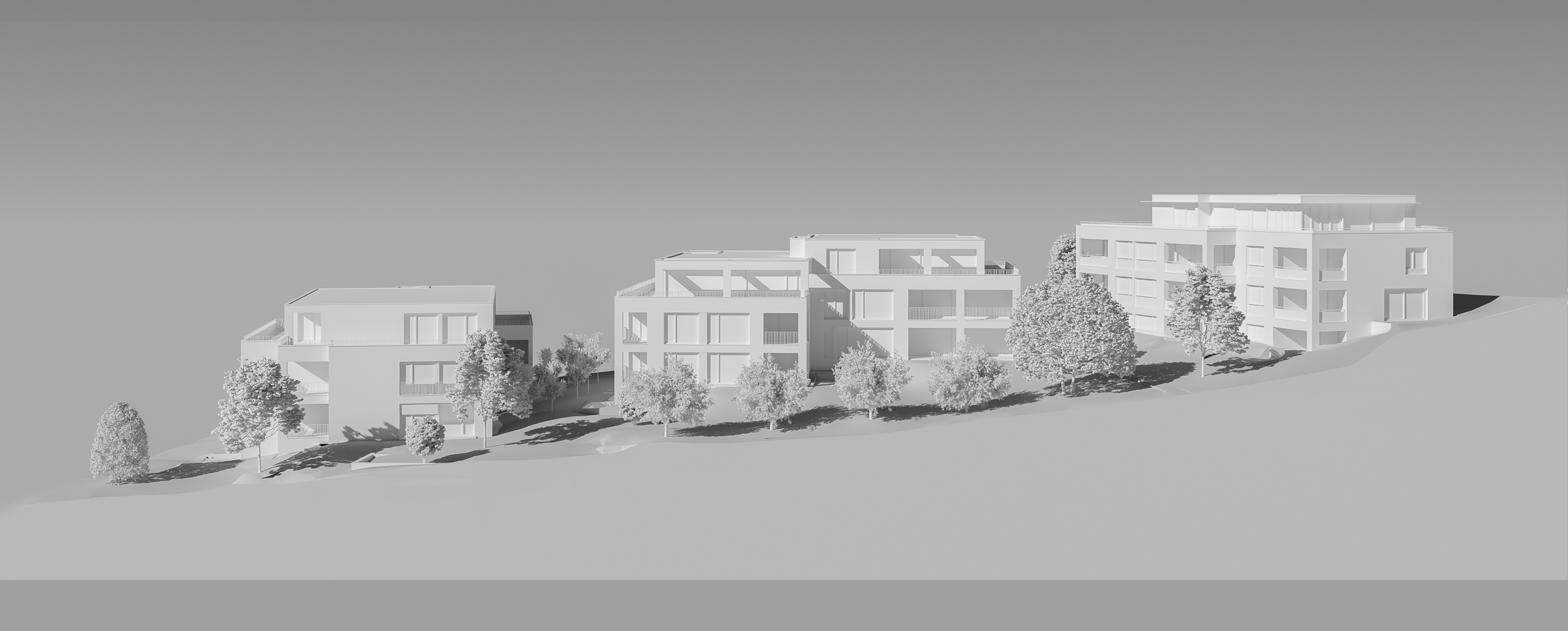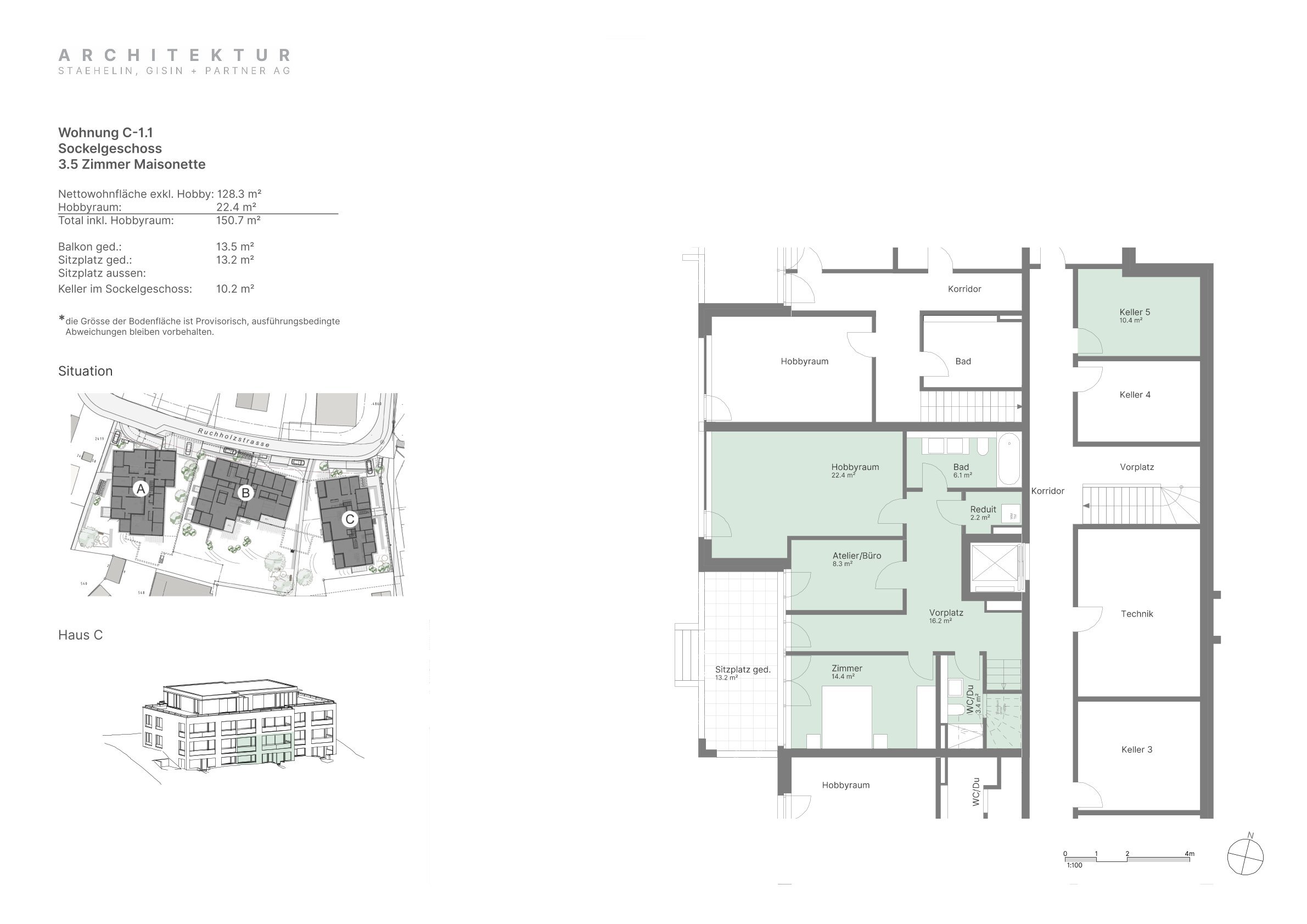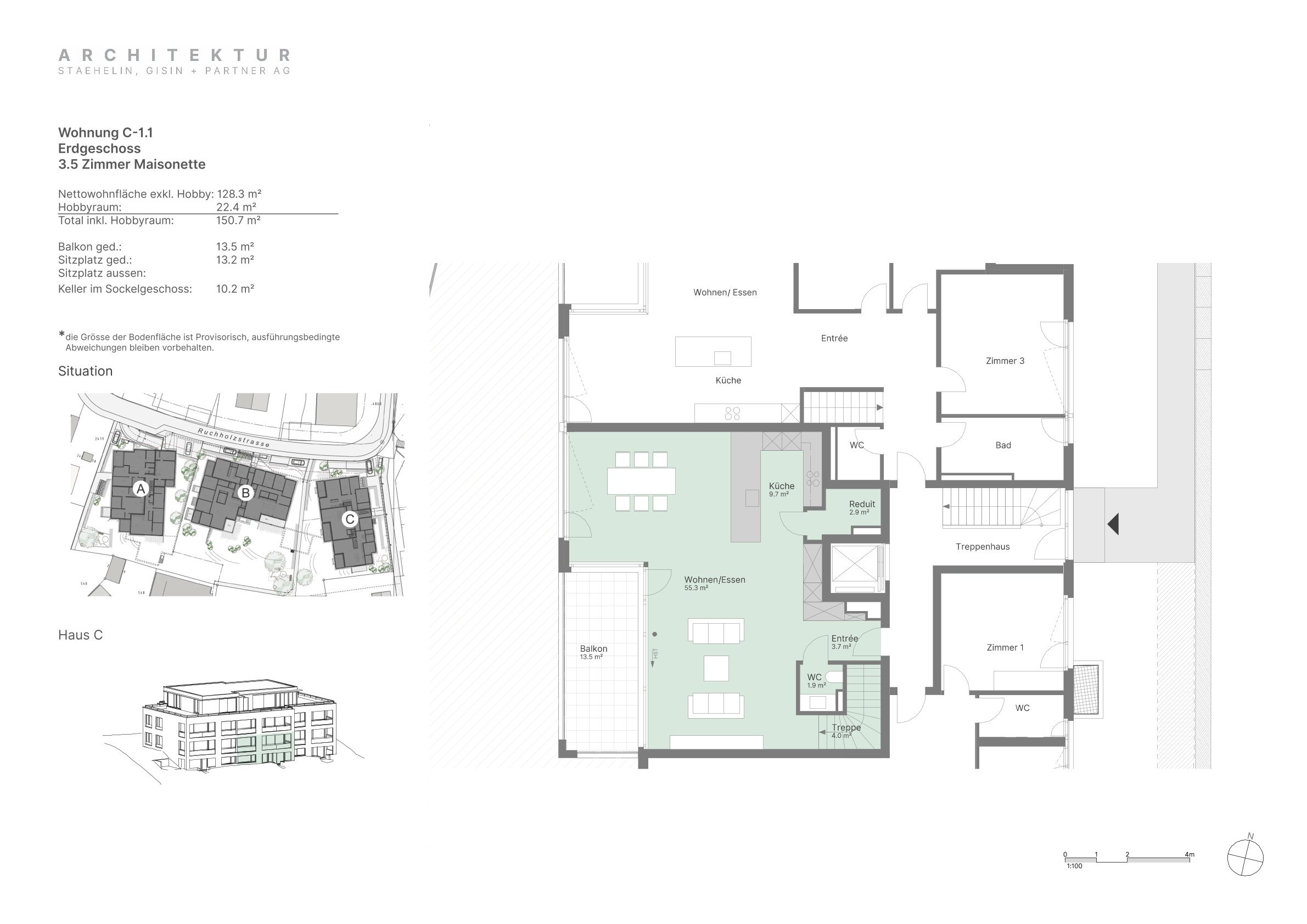Neubau EG-Maisonette-Wohnung an gesuchter Lage (C-1.1)
Localisation
Ruchholzstr. , 4103 BottmingenCharacteristics
Number of parkings
Description
Deutsch
Willkommen in Ihrer neuen Traumwohnung an der Ruchholzstrasse!
Diese stilvolle 3.5-Zimmer-Wohnung kann mit dem ausgebauten Hobbyraum auch als 4.5-Zimmer benutzt werden. Sie bietet Ihnen 151 m² puren Wohnkomfort auf der Erd- und Sockelgeschossebene. Perfekt für Familien, die ein modernes und ruhiges Zuhause suchen.
Die Wohnung bietet im Sockelgeschoss:
- einen ausgebauten und beheizten Hobbyraum mit Tageslicht und Fenstern und Fenstertür
- ein Schlafzimmer oder Büro mit Ausgang zum gedeckten Sitzplatz
- ein kleineres Atelierzimmer, ebenfalls mit Tageslicht
- Badzimmer mit Dusche und WC
- ein Badzimmer mit Badewanne und WC
- Reduit mit Waschturm
- Keller in der Wohnung
Im Erdgeschoss befinden sich:
- der Eingang mit Garderobe
- Gäste- WC
- helles Wohn-Esszimmer mit offener Küche und Réduit
- grosser Balkon gegen Westen
Die Umgebung ist ideal für Familien, mit einer Vielzahl von Schulen und Spielplätzen in der Nähe. Die Wohnung liegt in einem charmanten Dorf, doch sind Geschäfte, Restaurants und eine Apotheke nur einen Katzensprung entfernt. Perfekte Anbindungen an Bus und Tram sowie die Nähe zur Autobahn machen Ihre täglichen Wege zum Vergnügen.
Geniessen Sie das Leben im Grünen mit dem Komfort urbaner Annehmlichkeiten direkt vor der Tür. Diese Wohnung ist ein echtes Juwel für alle, die ein gut angebundenes und familienfreundliches Umfeld schätzen. Lassen Sie sich die Gelegenheit nicht entgehen, Ihr neues Kapitel an diesem wunderbaren Ort zu beginnen!
Die weiteren Angebote umfassen:
- 4.5-Zimmer-Maisonttewohnung im SG und EG mit hellem, ausgebautem Hobbyraum (22.4 m2) mit total 150 m2, gedeckten und Aussensitzplatz (je ca. 13.5 m2)
- 5.5-Zimmer-Maisonttewohnung im SG und EG mit hellem, ausgebautem Hobbyraum (17.5 m2) mit 176 m2, gedeckten und Aussensitzplatz (ca. 12.2 und 11.9 m2)
- 4.5-Zimmer-Etagenwohnung im 1. OG (110 m2) mit gedeckten Balkon (11.7 m2)
- 4.5-Zimmer-Etagenwohnung im 1. OG (121 m2) mit gedeckten Balkon (12.2 m2)
- 3.5-Zimmer-Etagenwohnung im 1. OG (88.1 m2) mit gedecktem Balkon 12 m2)
Wollen Sie mehr über das Projekt erfahren? Herr Beurret (079 645 88 36) freut sich über Ihre Mailanfrage.
English
Welcome to your new dream flat on Ruchholzstrasse!
This stylish 3.5-room flat can also be used as a 4.5-room flat with the converted hobby room. It offers you 151 m² of pure living comfort on the ground and basement levels. Perfect for families looking for a modern and quiet home.
The flat offers the following on the basement level:
- A converted and heated hobby room with natural light, windows and French doors.
- A bedroom or office with access to the covered seating area.
- A smaller studio room, also with natural light.
- Bathroom with shower and WC.
- Bathroom with bathtub and WC.
- Storage room with washing machine and dryer.
- Cellar in the flat.
On the ground floor there is:
- The entrance hall with cloakroomguest WC
- bright living/dining room with open-plan kitchen and storage room
- large west-facing balcony
The area is ideal for families, with a variety of schools and playgrounds nearby. The flat is located in a charming village, yet shops, restaurants and a pharmacy are just a stone's throw away. Perfect bus and tram connections and proximity to the motorway make your daily commute a pleasure.
Enjoy life in the countryside with the convenience of urban amenities right on your doorstep. This flat is a real gem for anyone who appreciates a well-connected and family-friendly environment. Don't miss this opportunity to start a new chapter in your life in this wonderful location!
Translated with DeepL.com (free version).
Other offers include:
4.5-room maisonette flat on the ground floor and first floor with a bright, converted hobby room (22.4 m²) with a total of 150 m², covered and outdoor seating areas (approx. 13.5 m² each)
5.5-room maisonette apartment on the ground floor and first floor with a bright, converted hobby room (17.5 m²) with 176 m², covered and outdoor seating areas (approx. 12.2 and 11.9 m²)
4.5-room flat on the 1st floor (110 m²) with covered balcony (11.7 m²)
4.5-room flat on the 1st floor (121 m²) with covered balcony (12.2 m²)
3.5-room flat on the 1st floor (88.1 m²) with covered balcony (12 m²)
Would you like to find out more about the project? Mr Beurret (079 645 88 36) looks forward to receiving your email enquiry.
Conveniences
Neighbourhood
- Village
- Green
- Residential area
- Shops/Stores
- Shopping street
- Bank
- Post office
- Restaurant(s)
- Pharmacy
- Bus stop
- Tram stop
- Highway entrance/exit
- Child-friendly
- Playground
- Nursery
- Preschool
- Primary school
- Public swimming pool
- Hiking trails
- Bike trail
- Hospital / Clinic
- Doctor
- Medical home
Outside conveniences
- Balcony/ies
- Garden in co-ownership
- Garden
- Bench
- Public parking
Inside conveniences
- Wheelchair-friendly
- Lift/elevator
- Underground car park
- Garage
- Visitor parking space(s)
- Open kitchen
- Guests lavatory
- Pantry
- Cellar
- Bicycle storage
- Built-in closet
- Triple glazing
- Bright/sunny
Equipment
- Fitted kitchen
- Cooker/stove
- Ceramic glass cooktop
- Oven
- Fridge
- Freezer
- Dishwasher
- Washing machine
- Dryer
- Bath
- Shower
- Phone
- WiFi
- Internet connection
- Optic fiber
- Electric blind
- Interphone
- Code door
- Outdoor lighting
- full finishing
Floor
- At your discretion
- Tiles
- Parquet floor
Condition
- New
- Good
- Very good
- under construction
Orientation
- South
- East
- West
Exposure
- Favourable
- Good
View
- Nice view
- Clear
- Valley view
- Garden
Style
- Modern
