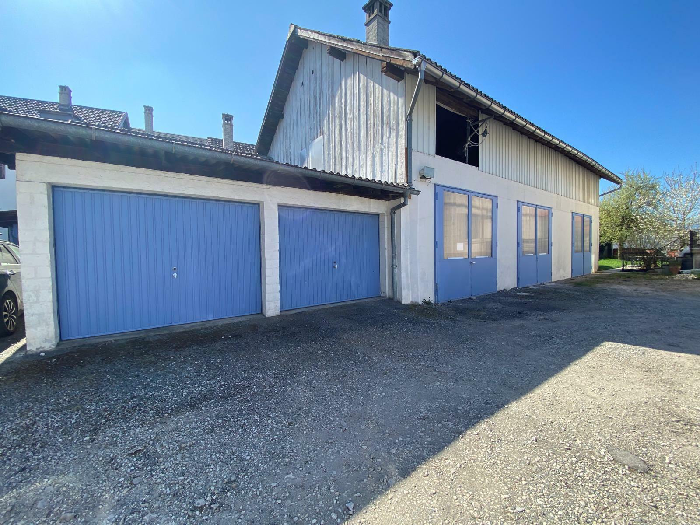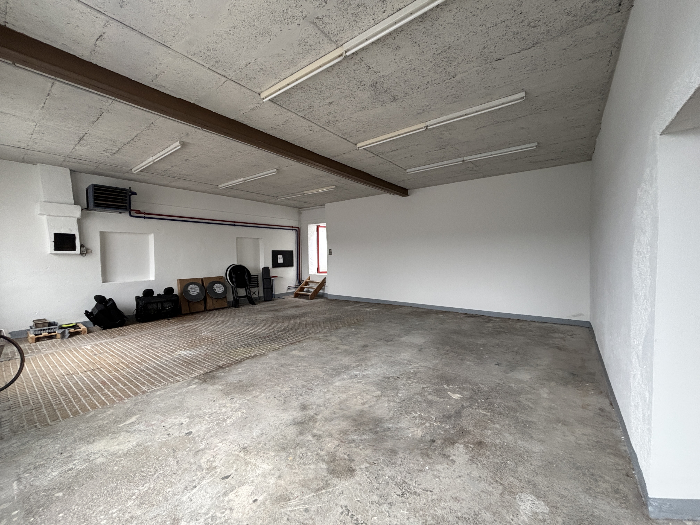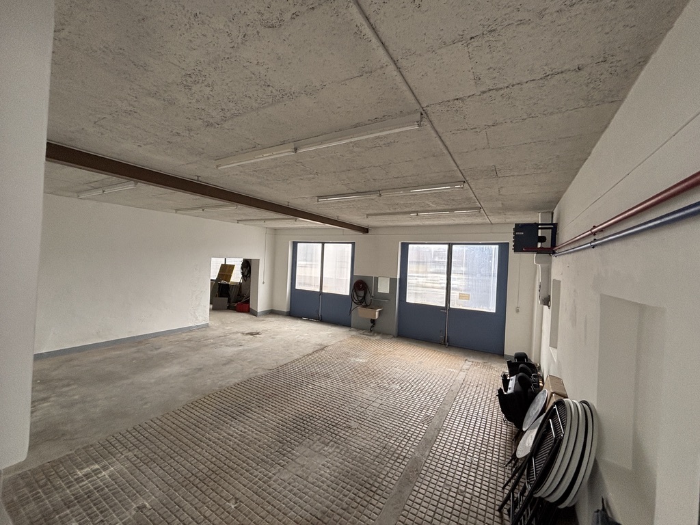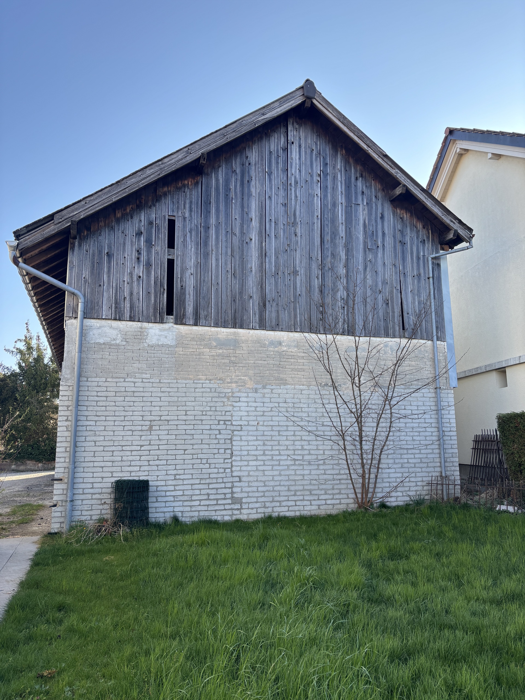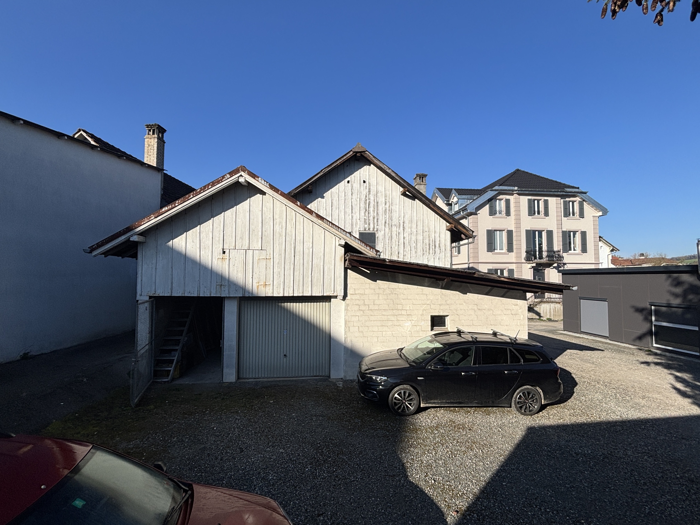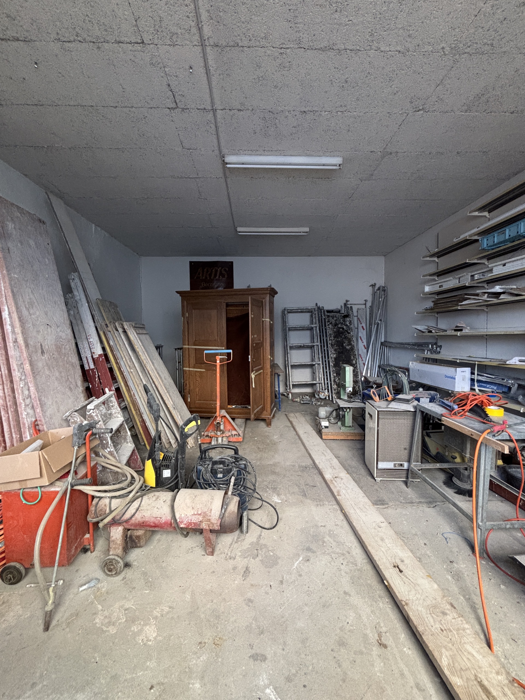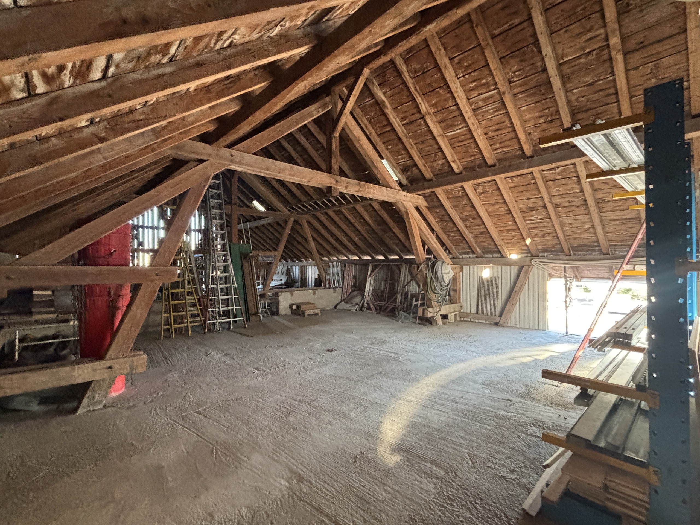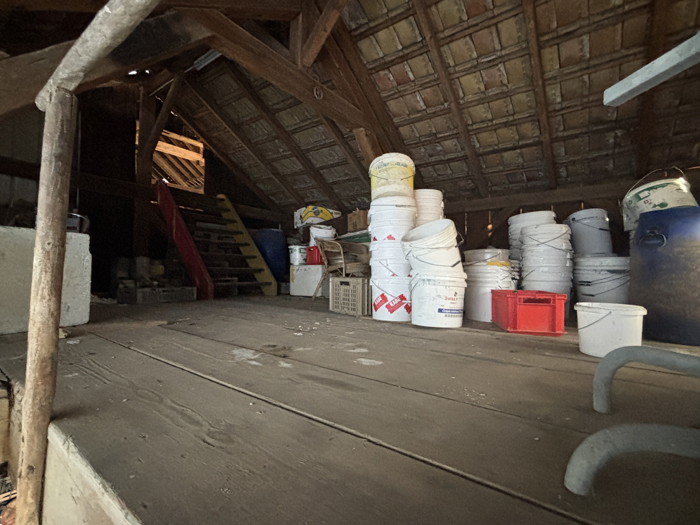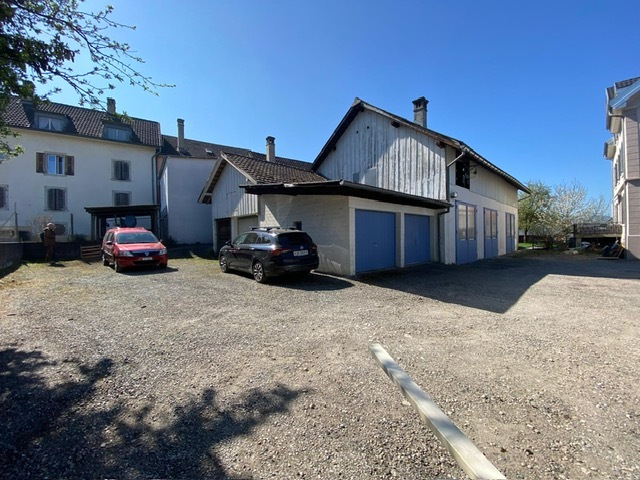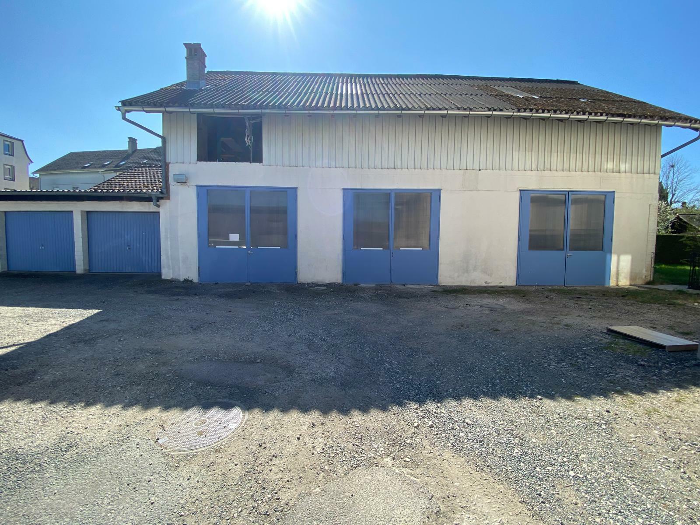High-potential building in H3 mixed-use zone in quiet, central location
Localisation
Proche du centre ville, 2900 PorrentruyCharacteristics
Number of parkings
Description
For a housing project or a professional craft activity, this building dating from 1970 and remodeled in 1988 is located in the heart of the city and in the H3 mixed zone. The 2-storey building comprises a large 125 m2 workshop. The first floor, with its 3 sectional doors, is bathed in light. Upstairs, 160 m2 of floor space on a concrete slab with a ridge height of 4.80 m makes it possible to imagine the construction of a superb apartment. Three garages complete the property.
Easy to access, in a quiet location, this property offers great development potential either for a housing project or for a professional craft activity requiring surface area, ease of use and parking spaces.
Conveniences
Neighbourhood
- City centre
- Shops/Stores
- Shopping street
- Bank
- Post office
- Restaurant(s)
- Pharmacy
- Railway station
- Bus stop
- Highway entrance/exit
- Nursery
- Public swimming pool
- Sports centre
- Tennis centre
- Indoor swimming pool
- Bike trail
- Museum
- Theatre
- Concert hall
- Hospital / Clinic
- Doctor
- Medical home
Outside conveniences
- Quiet
- Garage
- Visitor parking space(s)
- From road
- Built on even grounds
- Ground level access
Inside conveniences
- Without elevator
- Garage
- Box with depot
- Visitor parking space(s)
- Storeroom
- Warehouse
- Workshop
- Natural light
Equipment
- Water supply
- Power supply
- Shell construction
Condition
- To convert
- To be renovated
- In it's current state
- To build
- With extension possibility
Orientation
- North
Exposure
- Favourable
- Morning
- In the evening
View
- Clear
- River
- Stream
- Park
- Fields
- Forest
