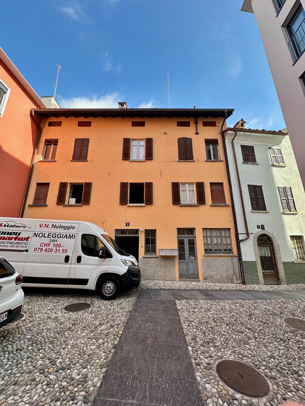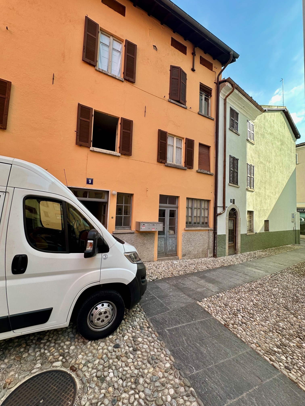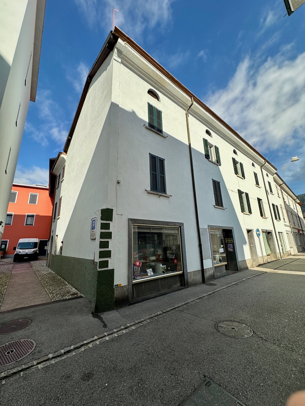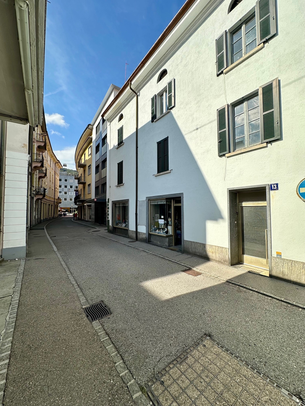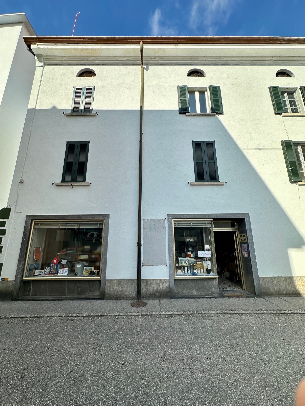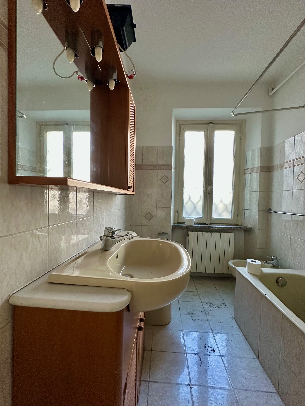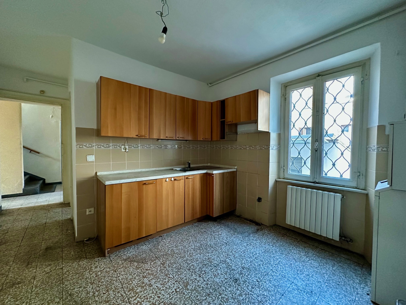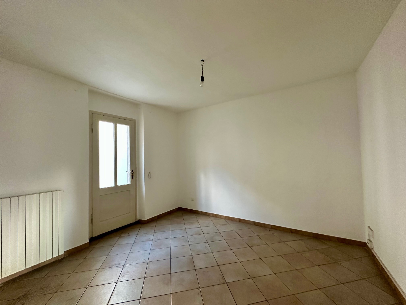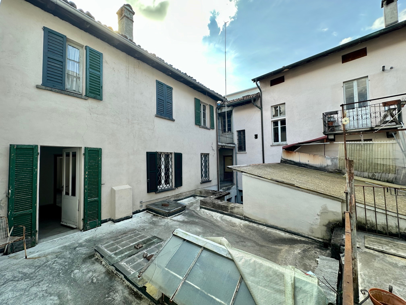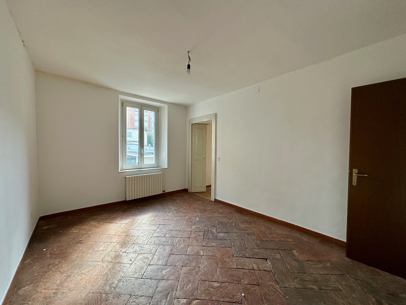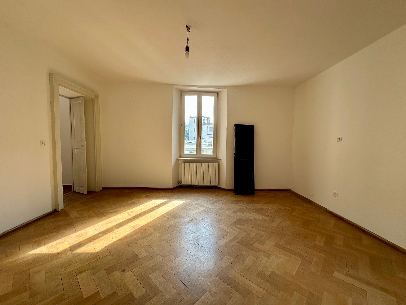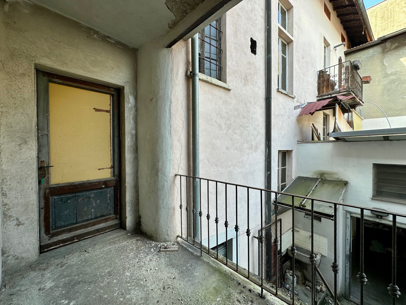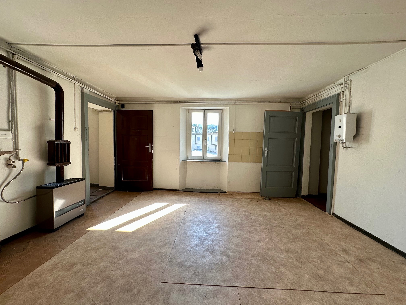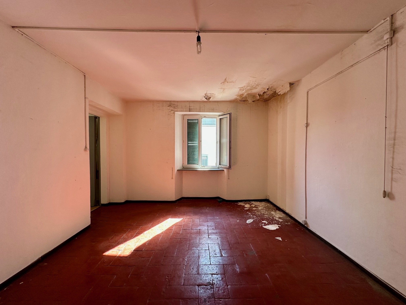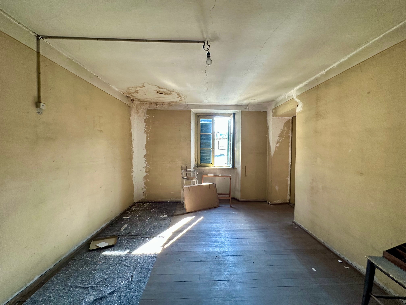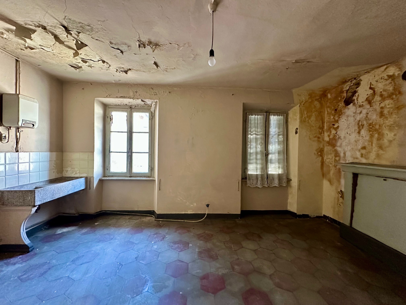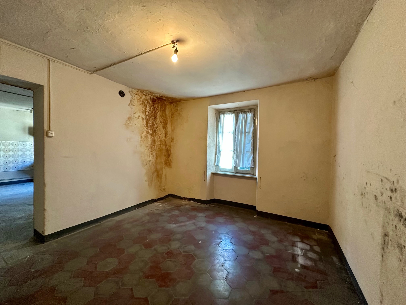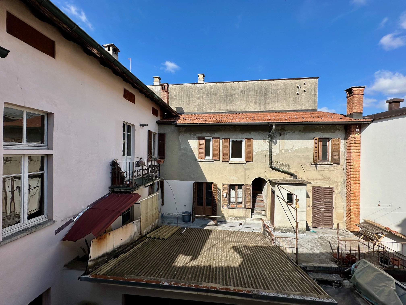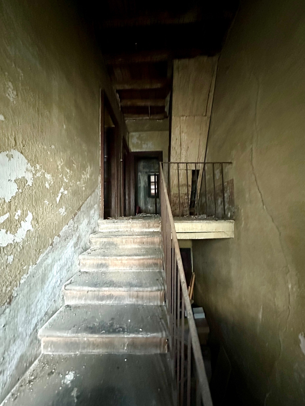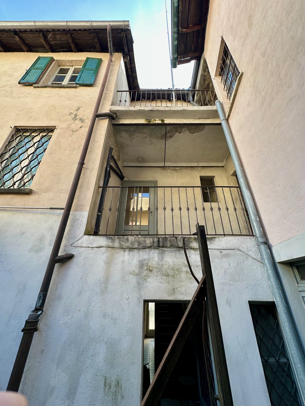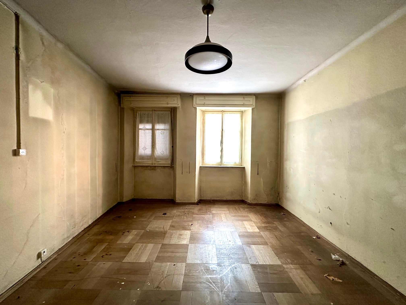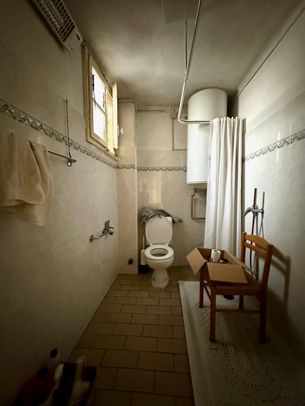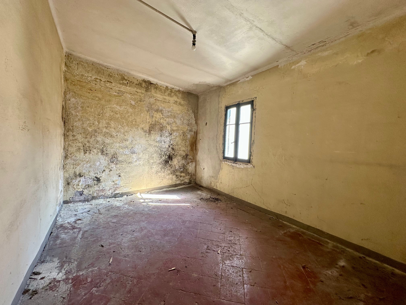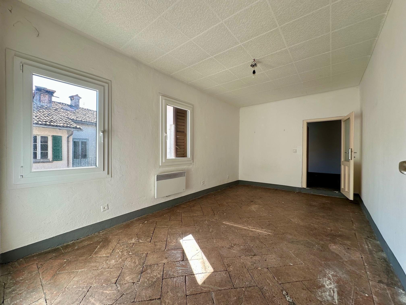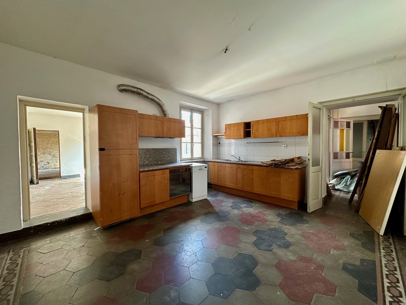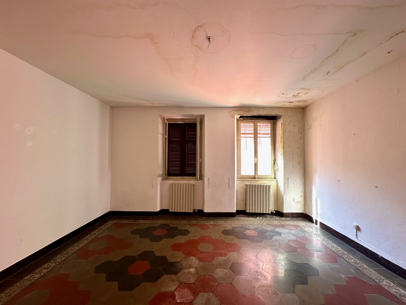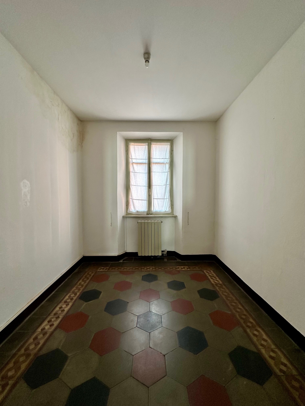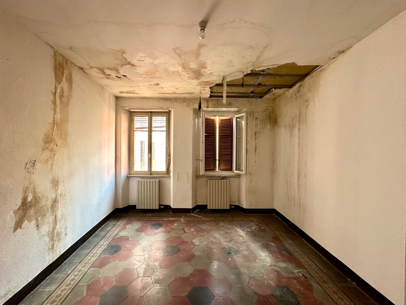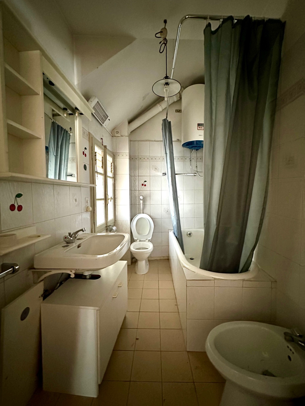Great opportunity
Building complex with inner courtyard
Object PriceCHF 925,000.-
AvailabilityTo agree
Localisation
Via E. Bossi 7/9/13, 6830 ChiassoCharacteristics
Reference
5571365
Availability
To agree
Number of shop
1
Total number of floors
3
Flats
2
Condition of the property
To restore
Ground surface
467 m²
Volume
3,833 m³
Useful surface
920 m²
Parking places
Not available
Description
The real estate complex is located in the center of Chiasso, a border town with around 8,300 inhabitants. The location is characterized by a mixture of residential and commercial use as well as the typical economic dynamism of a border region. Thanks to its proximity to the Gotthard railroad line, Chiasso railroad station and public transport, the site has excellent connections. All important public and private infrastructures are on site or within a short distance.
The property, situated in a central and quiet zone, comprises several connected buildings with an inner courtyard, typical of the construction period of the 19th century, divided over 3 to 4 mixed-use floors. There is commercial space on the first floor and several residential units above, although these are only partially habitable. There are no private parking spaces and vehicle access is restricted.
Maintenance is currently limited to the bare essentials. The buildings require considerable renovation and modernization in order to meet current market requirements. Most of the installations, windows, floor coverings, kitchens and sanitary facilities are outdated; there is some structural damage such as cracks and water ingress. Heating is provided by decentralized gas or pellet stoves; there is no central heating system.
Possible uses:
Mixed use (residential/commercial) in accordance with valid building and zoning regulations (NAPR, PP-ZCC)
Potential for comprehensive renovation or replacement construction (depending on current building regulations)
Possibility to build an additional full floor
The property, situated in a central and quiet zone, comprises several connected buildings with an inner courtyard, typical of the construction period of the 19th century, divided over 3 to 4 mixed-use floors. There is commercial space on the first floor and several residential units above, although these are only partially habitable. There are no private parking spaces and vehicle access is restricted.
Maintenance is currently limited to the bare essentials. The buildings require considerable renovation and modernization in order to meet current market requirements. Most of the installations, windows, floor coverings, kitchens and sanitary facilities are outdated; there is some structural damage such as cracks and water ingress. Heating is provided by decentralized gas or pellet stoves; there is no central heating system.
Possible uses:
Mixed use (residential/commercial) in accordance with valid building and zoning regulations (NAPR, PP-ZCC)
Potential for comprehensive renovation or replacement construction (depending on current building regulations)
Possibility to build an additional full floor
Conveniences
Neighbourhood
- City centre
- Shops/Stores
- Shopping street
- Bank
- Post office
- Restaurant(s)
- Pharmacy
- Railway station
- Bus station
- Bus stop
- Highway entrance/exit
- Child-friendly
- Playground
- Nursery
- Preschool
- Primary school
- Secondary school
- Secondary II school
- College / University
- Hospital / Clinic
- Doctor
- Medical home
Outside conveniences
- Balcony/ies
- Terrace/s
- Quiet
- Public parking
Inside conveniences
- Without elevator
Condition
- To be renovated
Orientation
- North
- South
- East
- West
Exposure
- Good
- All day
Distances
Station
233 m
4'
4'
4'
Public transports
67 m
2'
2'
2'
Freeway
644 m
23'
23'
3'
Nursery school
400 m
8'
8'
3'
Primary school
494 m
12'
12'
3'
Stores
99 m
2'
2'
2'
Post office
93 m
2'
2'
2'
Bank
47 m
1'
1'
7'
Hospital
228 m
3'
3'
3'
Restaurants
44 m
1'
1'
2'
Park / Green space
350 m
6'
6'
3'
