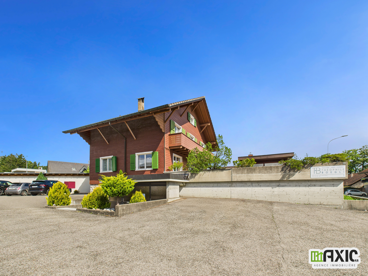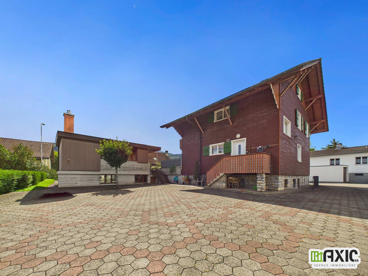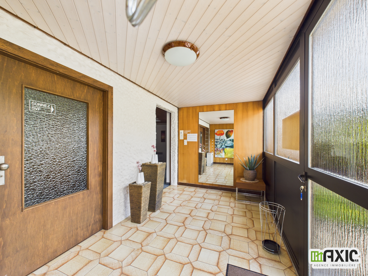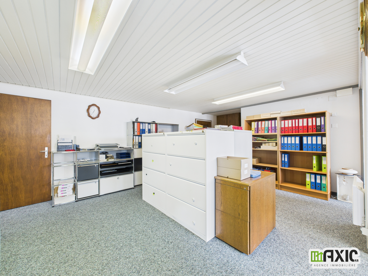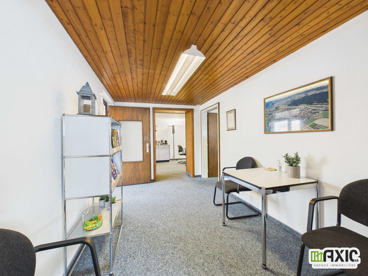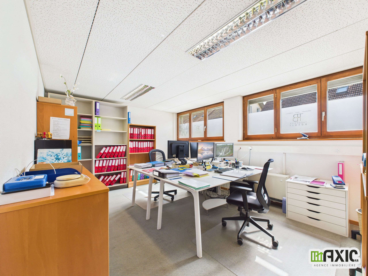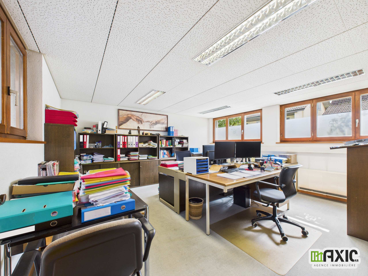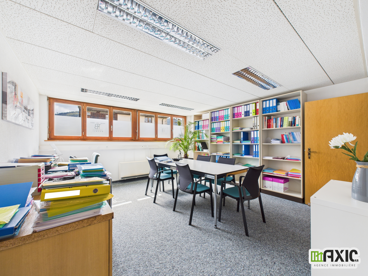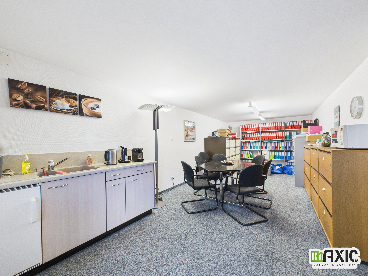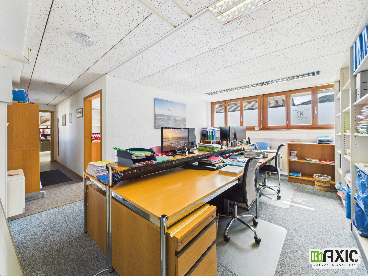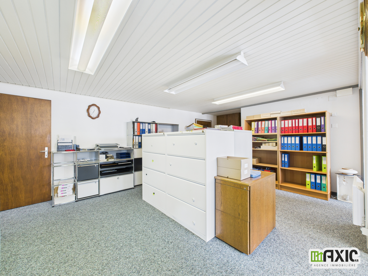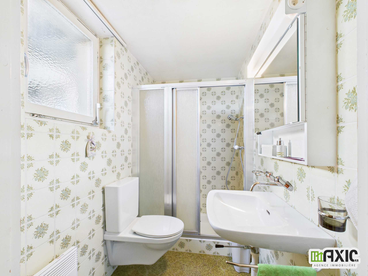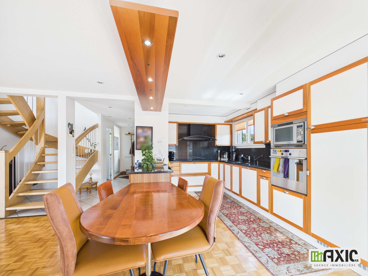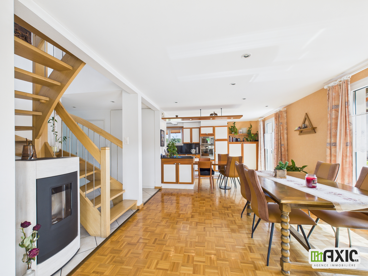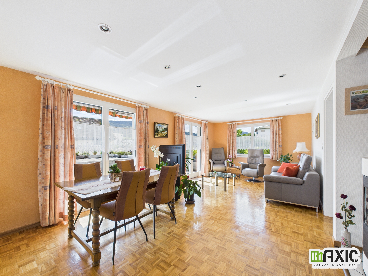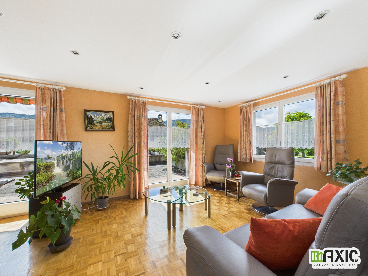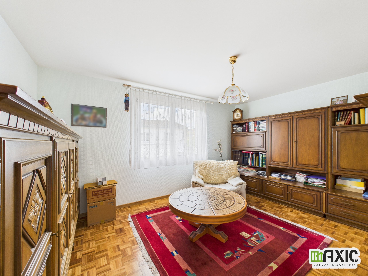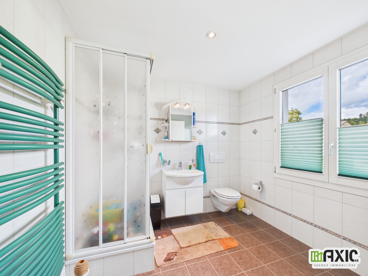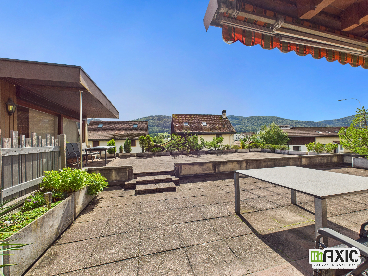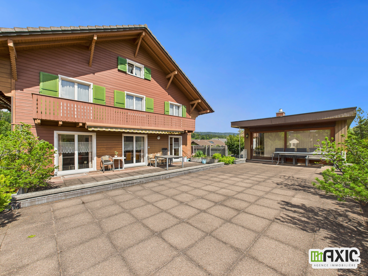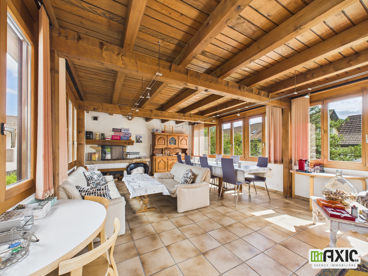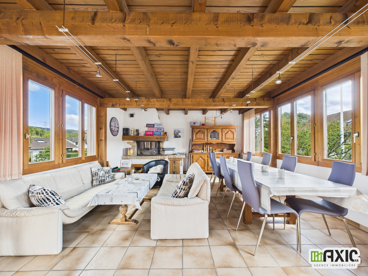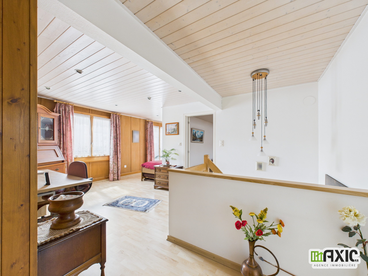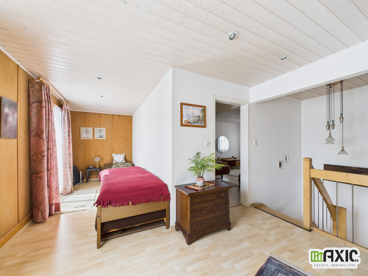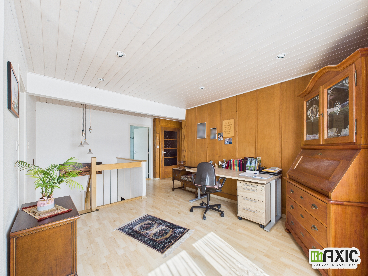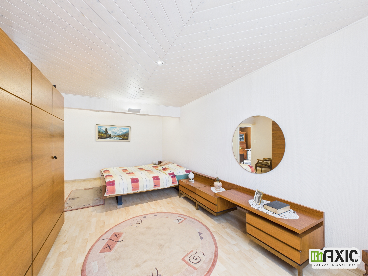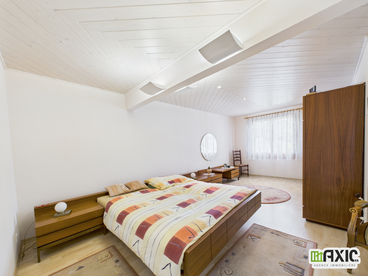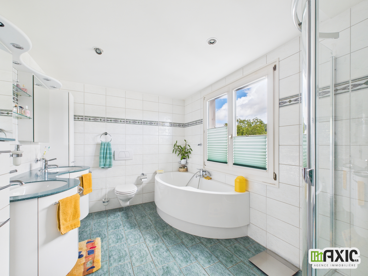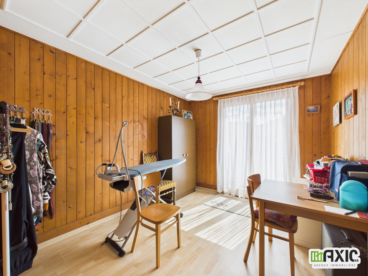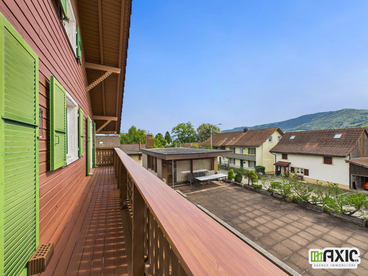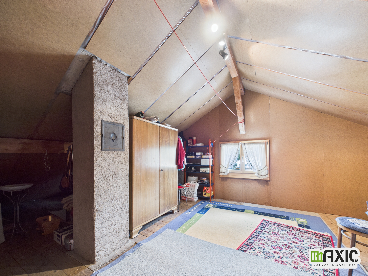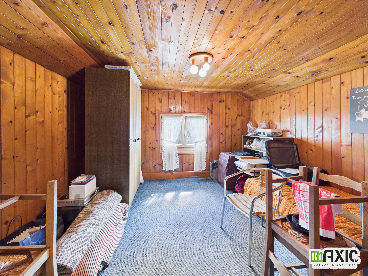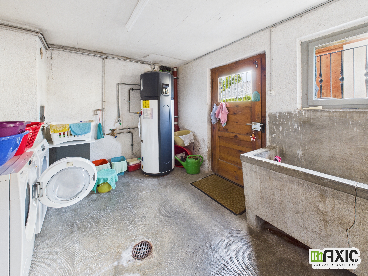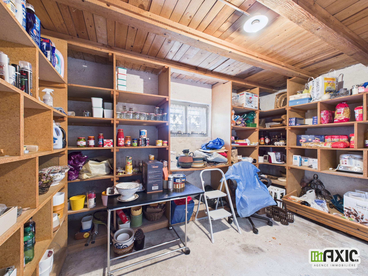Price reduction
PRICE REDUCTION!!! - Mixed-use building - High investment potential
Object PriceCHF 750,000.-
AvailabilityTo agree
Localisation
Rue des Vielles Forges 9, 2854 BassecourtCharacteristics
Reference
M226
Availability
To agree
Year of construction
1946
Latest renovations
1987
Balcony
1
Number of shop
1
Total number of floors
2
Flats
2
Number of terraces
1
Heating types
Electricity, Pellets
Heating installations
Stove, Electric storage heater
Draining of waste water
Connection to the WWTP
Condition of the property
Very good
Standing
Standard
Ground surface
~ 794 m²
Local tax
2.12 %
Parking places
Yes, obligatory
Number of parkings
Exterior
10 | CHF 150,000.- included
Description
PLOT OF 794 M2, FLAT LAND, HA ZONE
Conveniences
Neighbourhood
- Village
- Park
- Residential area
- Shops/Stores
- Bank
- Post office
- Restaurant(s)
- Pharmacy
- Railway station
- Bus stop
- Highway entrance/exit
- Child-friendly
- Playground
- Nursery
- Preschool
- Primary school
- Secondary school
- Sports centre
- Horse riding area
- Near a golf course
- Hiking trails
- Bike trail
- Concert hall
- Religious monuments
- Doctor
Outside conveniences
- Balcony/ies
- Terrace/s
- Quiet
- Parking
- Visitor parking space(s)
- Built on even grounds
Inside conveniences
- Visitor parking space(s)
- Cellar
- Storeroom
- Workshop
Equipment
- Cafeteria
- Dryer
- Laundry
Floor
- Tiles
- Parquet floor
- Antique parquet floor
- Laminated
- Vinyl
- Carpet
- Cast floor
Condition
- Good
- Renovated
- Planned works
- To be renovated
- To convert
- To be refurbished
- In it's current state
- With extension possibility
Orientation
- North
- South
- East
- West
Exposure
- Optimal
- All day
View
- Clear
- Rural
- Fields
- Jura
Style
- Classic
- Modern
- Atypical house
- Character house
Miscellaneous
- Not registered as Contaminated land
Distances
Station
1.18 km
20'
20'
3'
Public transports
616 m
10'
10'
1'
Nursery school
1 km
10'
10'
3'
Primary school
1.17 km
17'
13'
3'
Secondary school
1 km
20'
21'
3'
College / University
7.52 km
1h53
32'
12'
Stores
771 m
21'
14'
3'
Post office
992 m
17'
13'
2'
Bank
3.32 km
53'
53'
6'
Restaurants
860 m
26'
17'
4'
Park / Green space
1.48 km
25'
22'
4'
