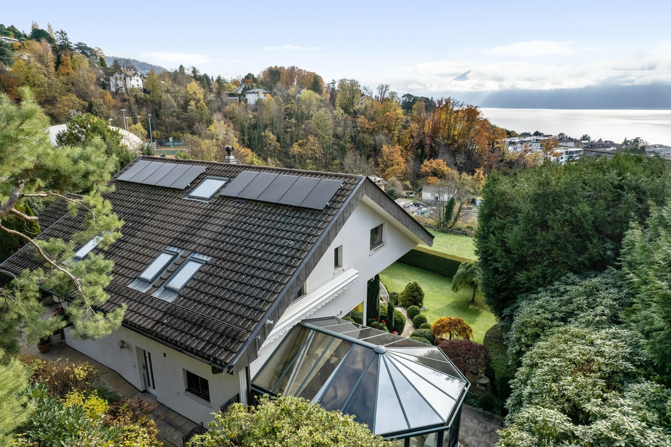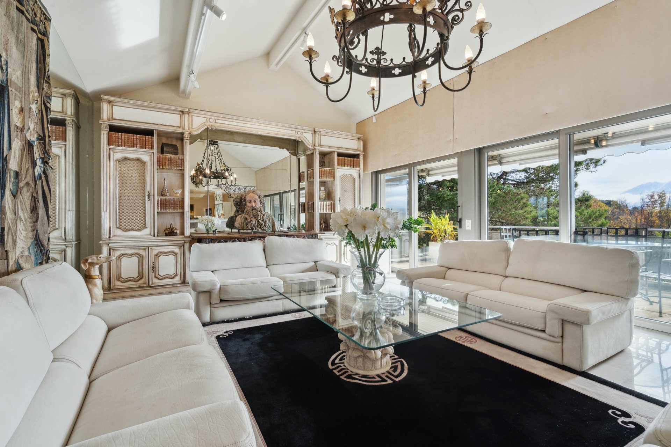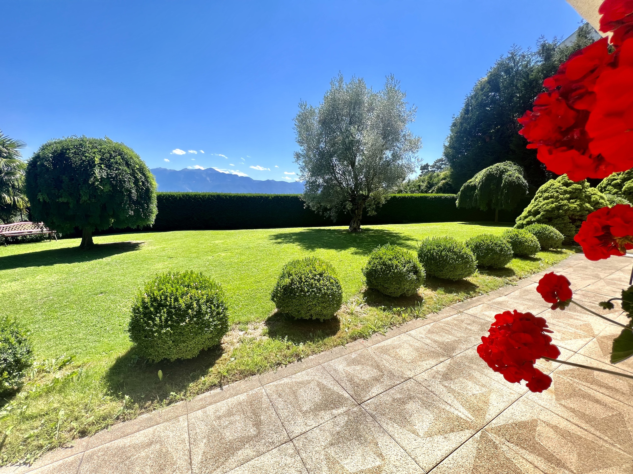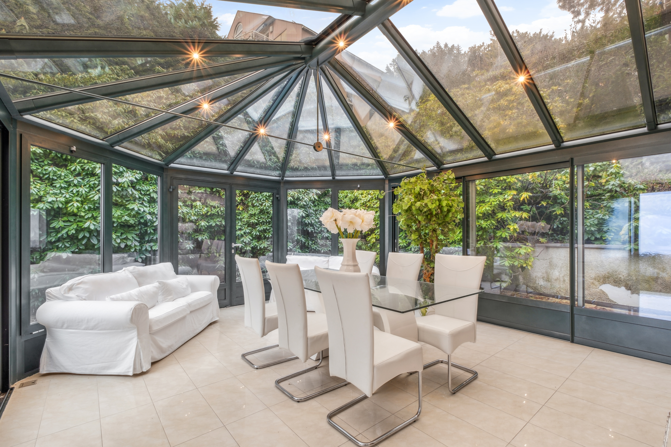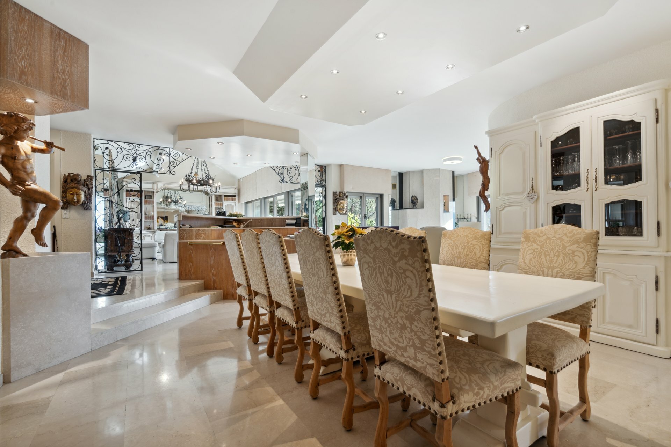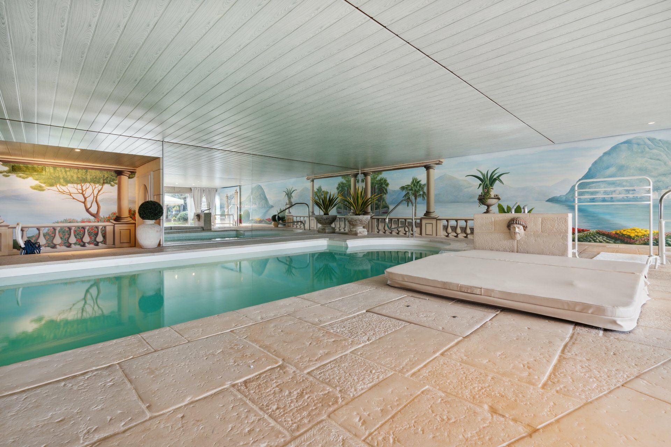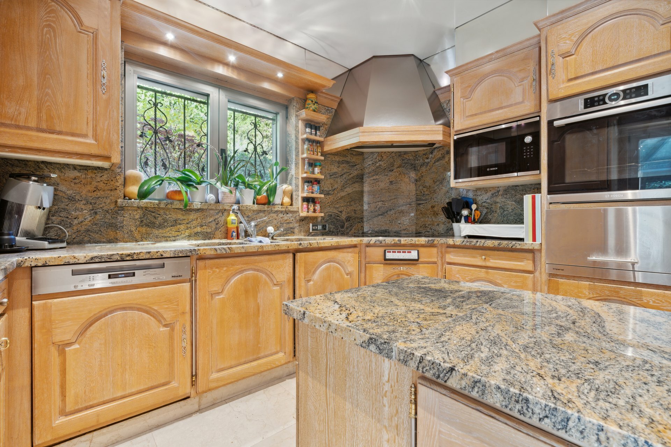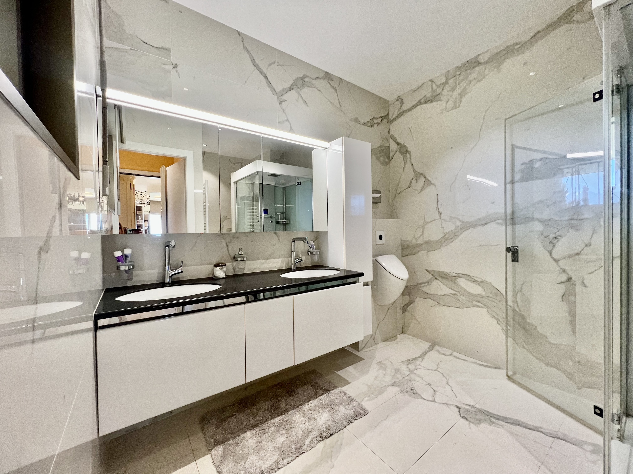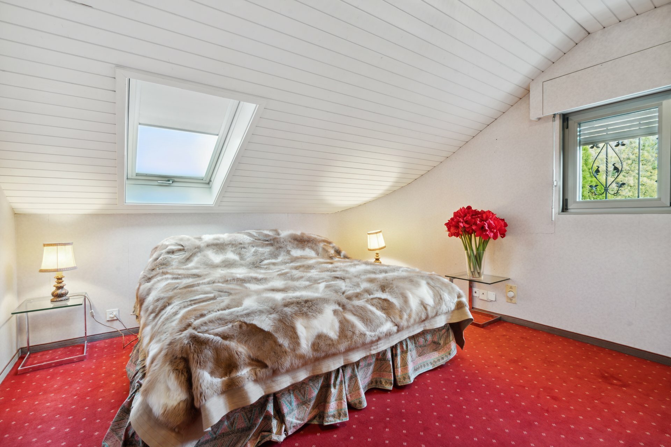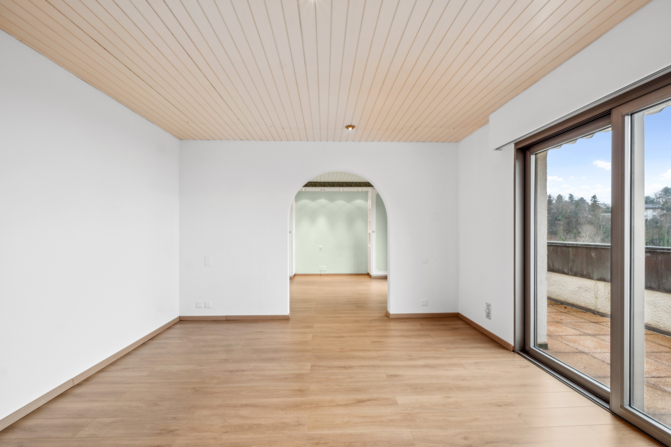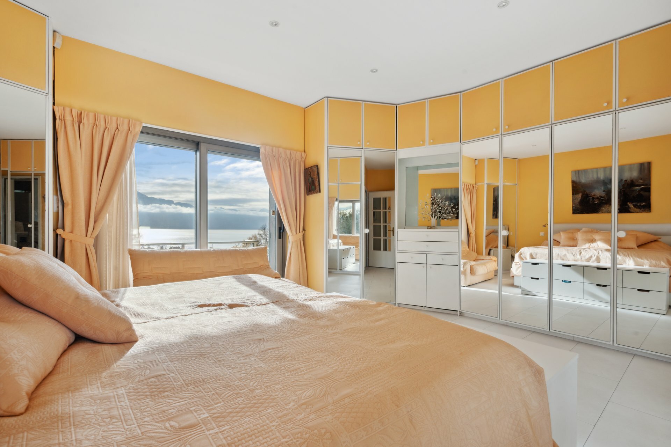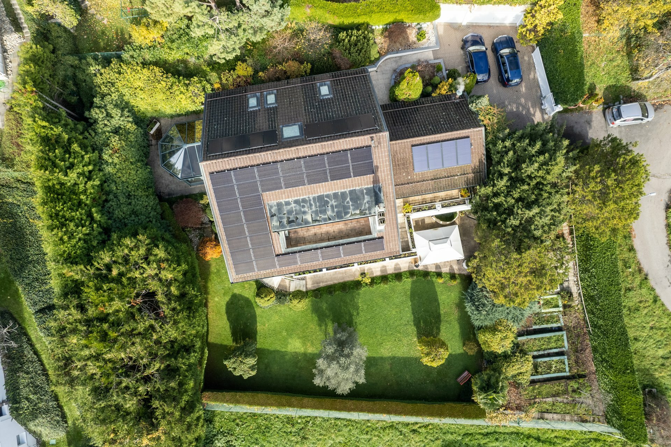Exceptional
Sumptuous lake view house with indoor spa
Rooms8
Living area320 m²
Object PriceCHF 4,200,000.-
AvailabilityTo agree
Localisation
1009 PullyCharacteristics
Reference
032785D
Availability
To agree
Bathrooms
5
Year of construction
1986
Latest renovations
2021
Rooms
8
Bedrooms
5
Heating types
Gas, Solar
Heating installation
Floor
Domestic water heating systems
Gas, Solar
Standing
Upmarket
Ground surface
1,560 m²
Living area
320 m²
Volume
2,229 m³
Useful surface
620 m²
Parking places
Yes, obligatory
Number of parkings
Interior
3
Exterior
4
Description
Extraordinary property of over 620 m² useful built in 1986 in one of the most sought-after and secure areas of the canton of Vaud. Its position is ideal, close to all amenities and just a stone's throw from the village of Pully and its shops and only 5 minutes from Lausanne.
The reception rooms are very spacious and designed to perfectly receive its guests . They all benefit from high-standard bespoke finishes with Botticelli marble floors, the kitchen worktops are in Brazilian granite, the main bathroom is in pink marble from Portugal and the fireplace in black marble from the Congo.
The house is distributed as follows:
Lower ground floor:
- A magnificent covered swimming pool nearly 10 m long by 3.5m wide overlooking the garden
- A bedroom
- A shower room - WC
- A Jacuzzi
- A PC shelter
- A laundry room,
- An air-conditioned wine cellar
- A heating room and a pool equipment room
- A WC with external access
Upper floor:
- Entrance hall
- A spacious living room with a central bar opening onto a large terrace.
- A dining room extended by a second living room
- A heated and air-conditioned veranda
- A kitchen with central island
- A bedroom with en-suite bathroom
- A guest WC
- A second entrance
First floor:
- A distribution area with built-in cupboards
- A master suite with two dressing rooms and a bathroom and a balcony (this room can be divided into two bedrooms)
- A bedroom with bathroom
- Another bedroom with bathroom
Attic:
- A large galetas
The reception rooms are very spacious and designed to perfectly receive its guests . They all benefit from high-standard bespoke finishes with Botticelli marble floors, the kitchen worktops are in Brazilian granite, the main bathroom is in pink marble from Portugal and the fireplace in black marble from the Congo.
The house is distributed as follows:
Lower ground floor:
- A magnificent covered swimming pool nearly 10 m long by 3.5m wide overlooking the garden
- A bedroom
- A shower room - WC
- A Jacuzzi
- A PC shelter
- A laundry room,
- An air-conditioned wine cellar
- A heating room and a pool equipment room
- A WC with external access
Upper floor:
- Entrance hall
- A spacious living room with a central bar opening onto a large terrace.
- A dining room extended by a second living room
- A heated and air-conditioned veranda
- A kitchen with central island
- A bedroom with en-suite bathroom
- A guest WC
- A second entrance
First floor:
- A distribution area with built-in cupboards
- A master suite with two dressing rooms and a bathroom and a balcony (this room can be divided into two bedrooms)
- A bedroom with bathroom
- Another bedroom with bathroom
Attic:
- A large galetas
Conveniences
Neighbourhood
- Villa area
- Park
- Green
- Mountains
- Lake
- Shops/Stores
- Shopping street
- Bank
- Post office
- Restaurant(s)
- Railway station
- Bus stop
Outside conveniences
- Terrace/s
- Garden
- Quiet
- Greenery
- Garage
Inside conveniences
- Without elevator
- Garage
- Guests lavatory
- Dressing
- Veranda
- Cellar
- Wine cellar
- Garret
- Storeroom
- Jacuzzi
- Swimming pool
- Built-in closet
- Mosquito screen
- Fireplace
- Double glazing
- Bright/sunny
- With front and rear view
Equipment
- Fitted kitchen
- Kitchen island
- Cooker/stove
- Ceramic glass cooktop
- Oven
- Fridge
- Freezer
- Dishwasher
- Washing machine
- Dryer
- Bath
- Shower
Floor
- Tiles
- Parquet floor
- Marble
Orientation
- South
Exposure
- Optimal
- All day
View
- Clear
- Lake
- Garden
- Park
- Mountains
- Alps
Style
- Classic
