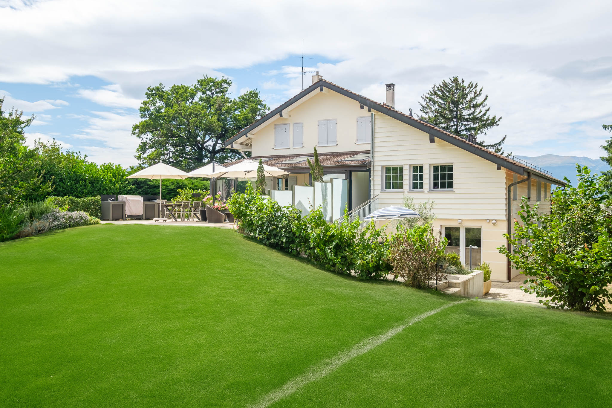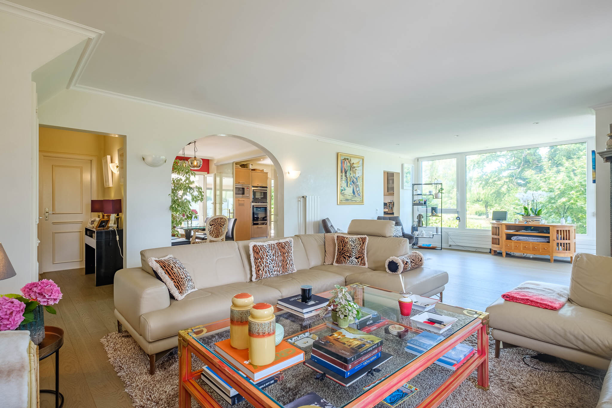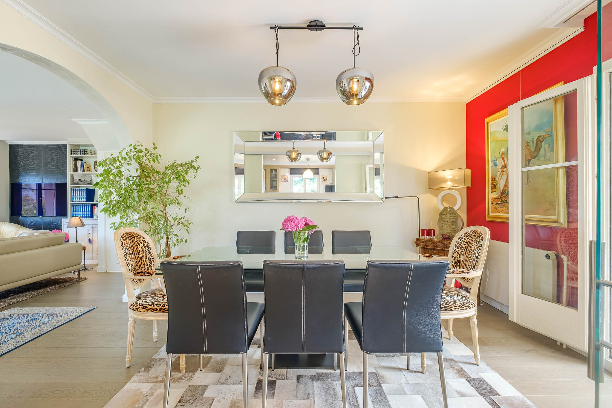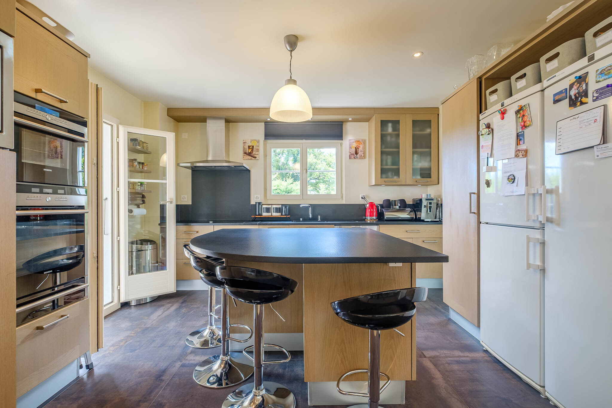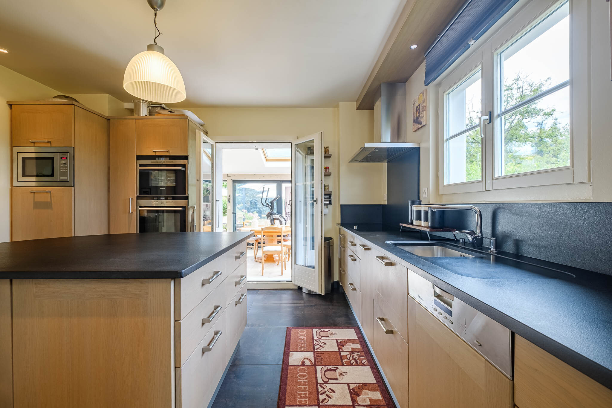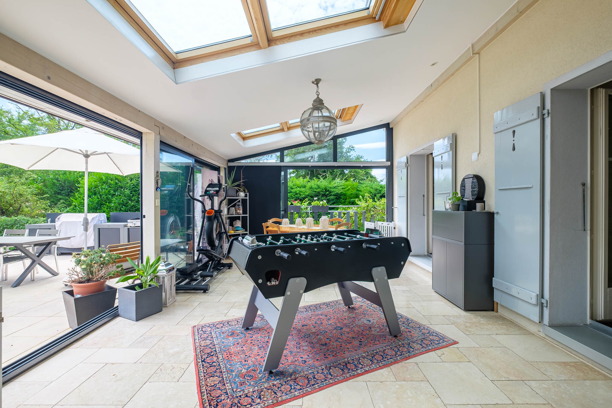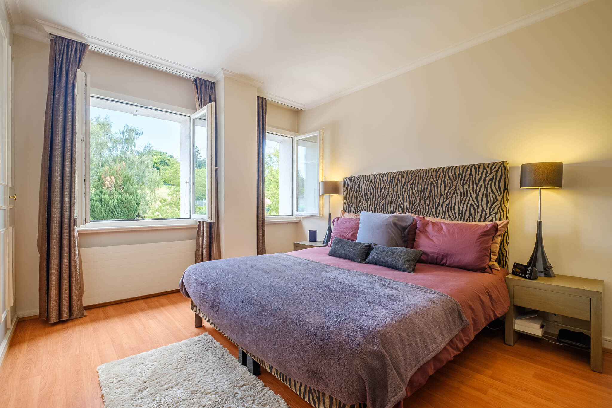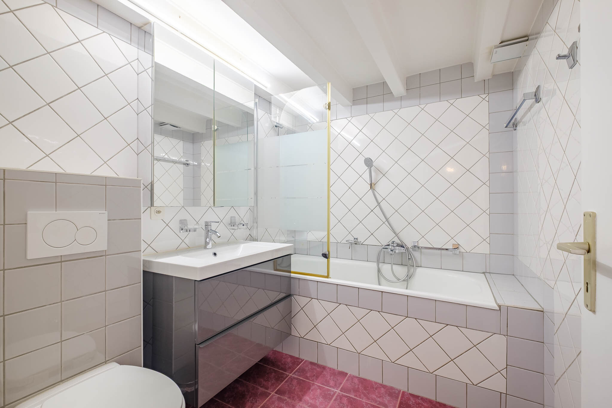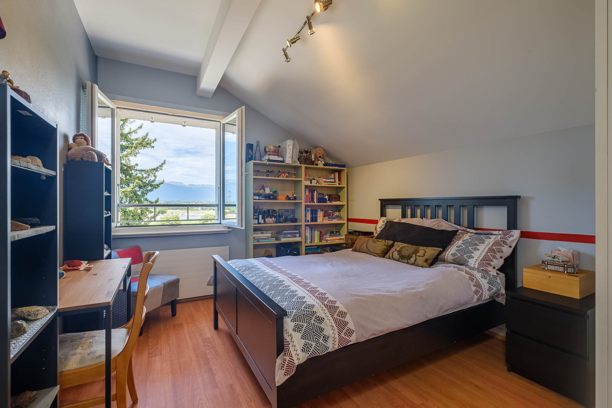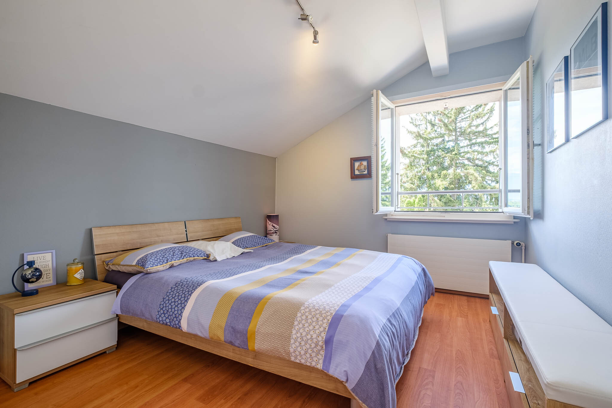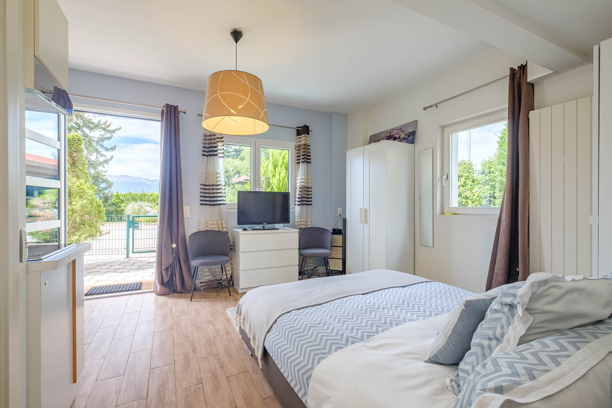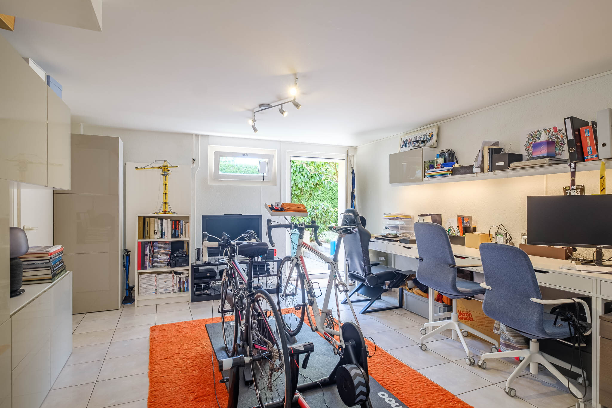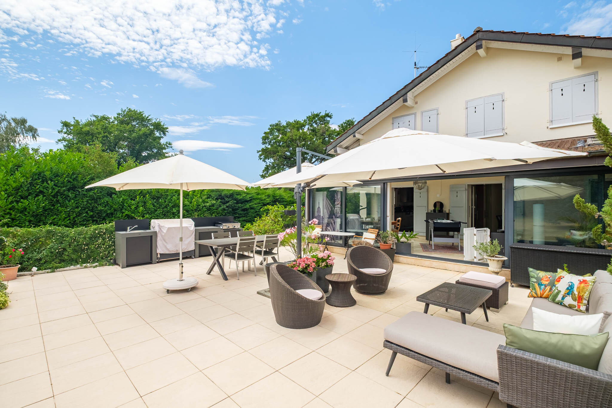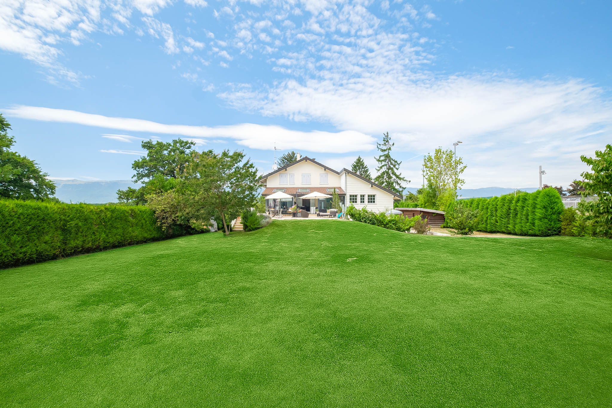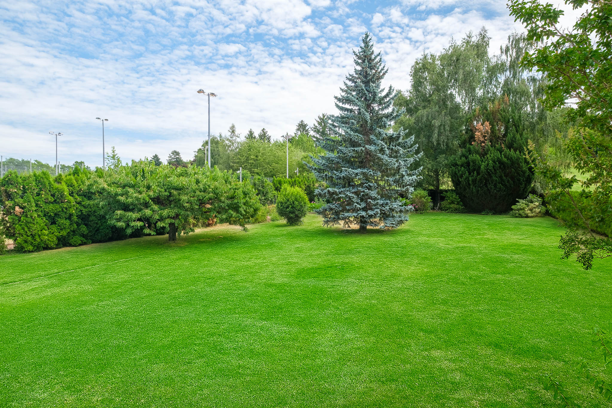Great opportunity
Renovated villa with several housings, quiet location, Grand-Saconnex
Rooms14
Object PriceCHF 4,290,000.-
AvailabilityTo agree
Localisation
Route de Colovrex 56, 1218 Le Grand-SaconnexCharacteristics
Reference
5456449
Availability
To agree
Second home
Non authorized
Bathrooms
6
Year of construction
1955
Latest renovations
2011
Rooms
14
Bedrooms
9
Total number of floor
1
Number of terraces
1
Heating type
Fuel oil
Heating installation
Radiator
Condition of the property
Very good
Standing
Standard
Ground surface
2,874 m²
Volume
1,255 m³
Useful surface
400 m²
Number of toilets
6
Parking places
Yes, obligatory
Number of parkings
Interior
9
Exterior
9
Box
1
Description
This beautiful villa is located in a quiet residential area, at the end of a cul-de-sac, in the heart of the commune of Grand-Saconnex. It is ideally located close to the airport, motorways and Geneva city centre.
Built in 1955 and renovated in 2012, this 400 sqm property is now divided into several flats, with the main house, 2 flats and a studio.
The house is arranged over 3 levels and features light-filled rooms, spacious rooms and a very large garden.
The first level houses the entrance hall, a laundry room, a workshop, a converted garage, an office or fitness room and a bedroom with en suite shower room.
The second level houses the living areas, with a beautiful lounge with fireplace, a fitted and equipped kitchen and the dining room.
The third level houses the sleeping area with 4 bedrooms, including a master suite and a bathroom.
It benefits from a lovely terrace and a vast garden planted with trees.
The studio is on the ground floor, as is one of the two flats.
The flat has a kitchen opening onto the living room, a bedroom and a bathroom.
The second flat is on the second floor of the property. It has 2 bedrooms, a bathroom, a kitchen opening onto a living room and a lovely terrace.
The 2,874m2 plot faces south-east and is not overlooked.
A carport for 4 cars and 4 outdoor parking spaces complete this property.
Built in 1955 and renovated in 2012, this 400 sqm property is now divided into several flats, with the main house, 2 flats and a studio.
The house is arranged over 3 levels and features light-filled rooms, spacious rooms and a very large garden.
The first level houses the entrance hall, a laundry room, a workshop, a converted garage, an office or fitness room and a bedroom with en suite shower room.
The second level houses the living areas, with a beautiful lounge with fireplace, a fitted and equipped kitchen and the dining room.
The third level houses the sleeping area with 4 bedrooms, including a master suite and a bathroom.
It benefits from a lovely terrace and a vast garden planted with trees.
The studio is on the ground floor, as is one of the two flats.
The flat has a kitchen opening onto the living room, a bedroom and a bathroom.
The second flat is on the second floor of the property. It has 2 bedrooms, a bathroom, a kitchen opening onto a living room and a lovely terrace.
The 2,874m2 plot faces south-east and is not overlooked.
A carport for 4 cars and 4 outdoor parking spaces complete this property.
Conveniences
Neighbourhood
- Green
- Bank
- Post office
- Bus stop
- Highway entrance/exit
- Preschool
- Primary school
- Secondary school
Outside conveniences
- Terrace/s
- Garden
- Greenery
- Covered parking space(s)
- Parking
Inside conveniences
- Wheelchair-friendly
- Double glazing
- Triple glazing
Equipment
- Fitted kitchen
- Shower
- Bath
Condition
- Very good
Orientation
- South
- East
Exposure
- Favourable
View
- With an open outlook
- Garden
Style
- Classic
