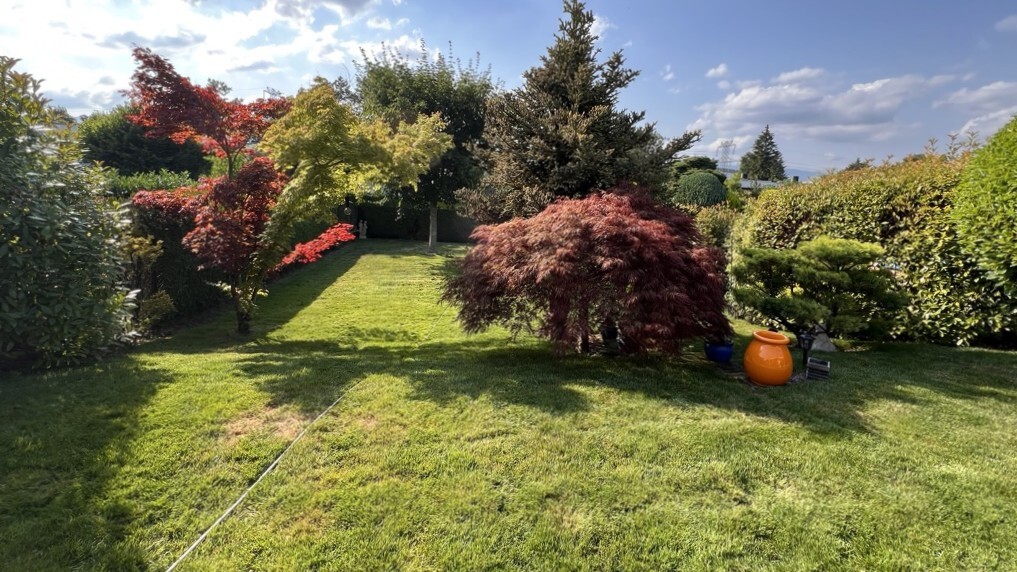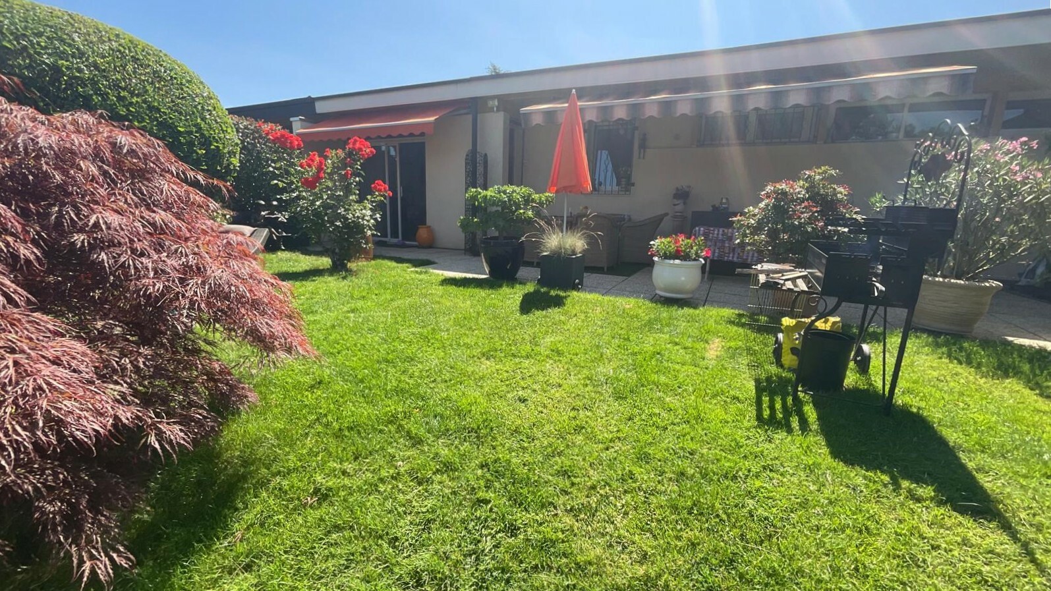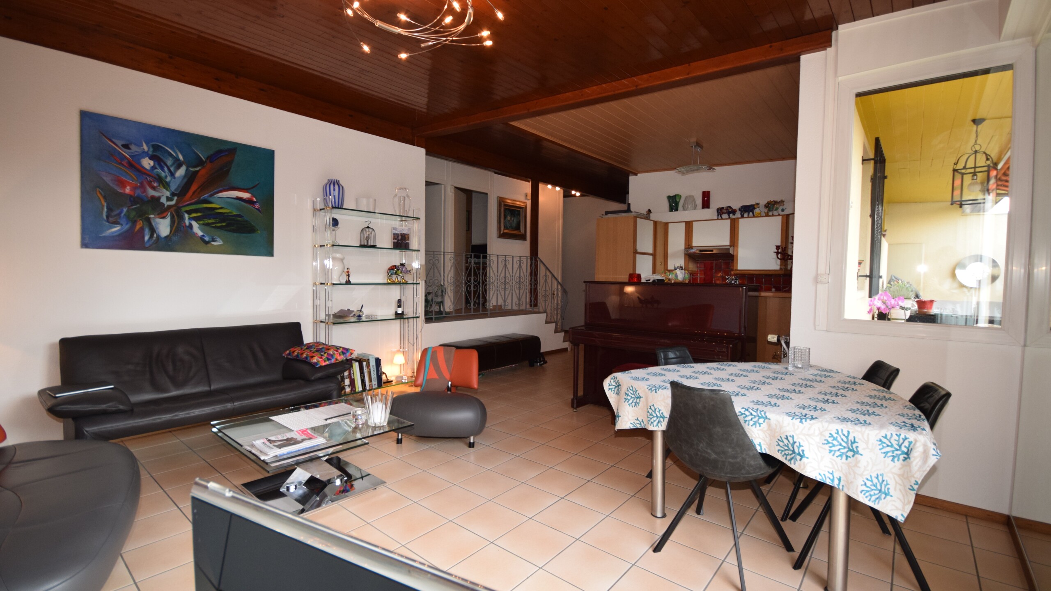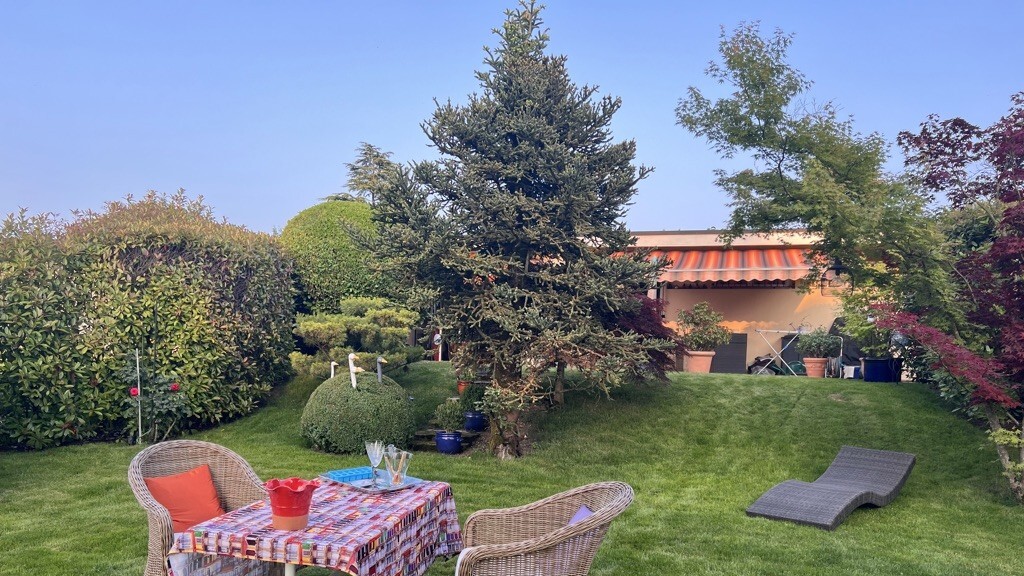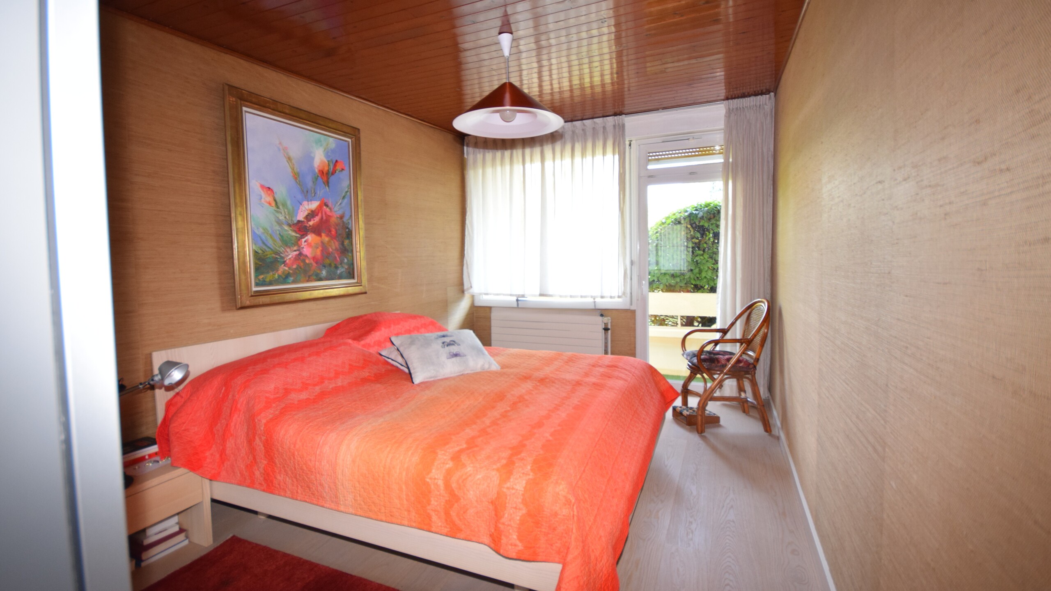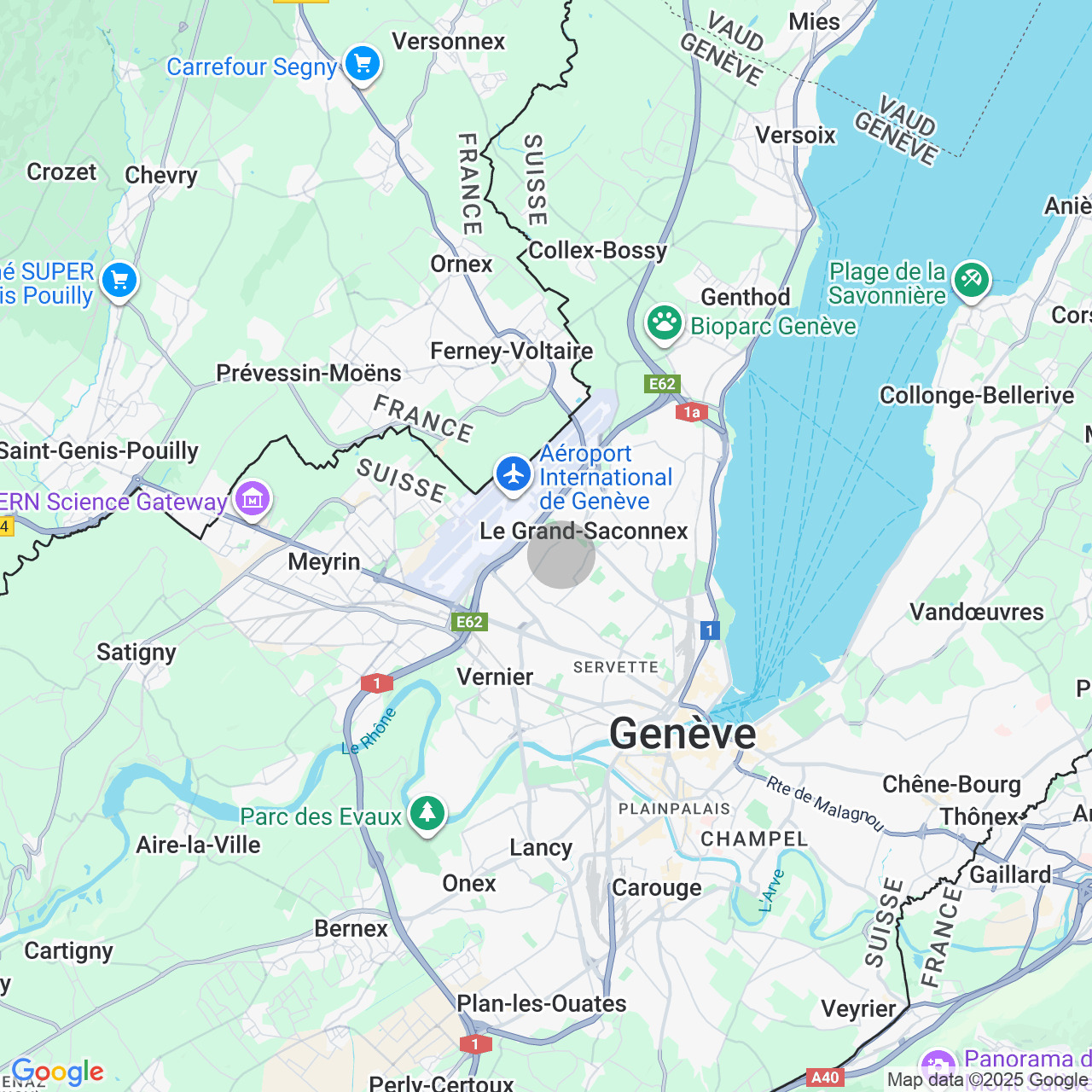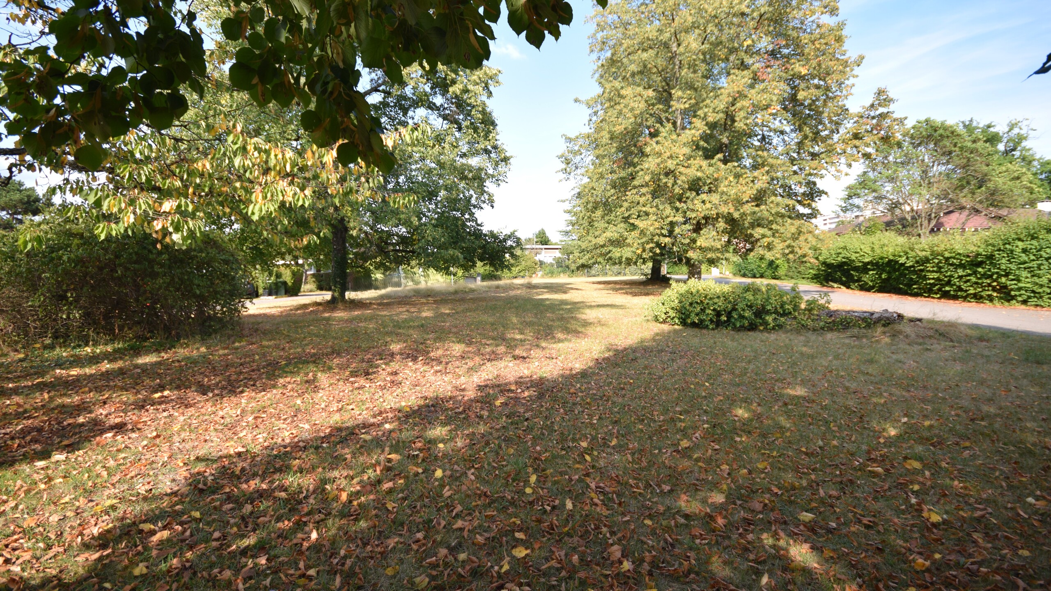Charming single-storey house with well-kept garden
Localisation
Parc Sarasin, 1218 Le Grand-SaconnexCharacteristics
Number of parkings
Description
This single-storey house, adjoining by the garage, offers a gross floor area of approx. 141 m², ideally laid out for a functional and convivial living environment.
On the garden level, the day area comprises an entrance hall, a full bathroom, a kitchen opening onto a bright living room with direct access to the outside. A few steps lead up to the night space, comprising three bedrooms, two of which have access to the balcony, offering an intimate and comfortable space.
The basement features a large multi-purpose room and a laundry room.
Implanted on a beautiful landscaped plot of around 500 m², the house benefits from a pleasant terrace ideal for relaxing moments and a magnificent well-kept garden. A garage for one vehicle, one covered and one uncovered outdoor parking space complete the property.
In the subdivision, several villas share a common plot of approximately 1'800 m², located in the immediate vicinity of the house entrance. This green space provides a pleasant setting, ideal as a children's play area, and is also home to the communal boiler room in the basement. Visitor parking is also available, completing the amenities offered by the subdivision.
Charges:
- CHF 250./month for park maintenance and heating
- CHF 400.-/month for electricity and water
The renovation fund is CHF 34'500.-.
The villa is currently rented and will be available from the end of January 2027.
Although in need of updating, this house offers great potential for personalization. Several renovations have already been carried out by the previous owners:
- Replacement of windows and French windows
- Replacement of front door
- Installation of an alarm
- Replacement of parquet flooring on the night side
- Replacement of sink in bathroom
- Creation of a bay window in the living room
- Roof insulation
- Replacement of electrical panel and installation of triple socket
Conveniences
Neighbourhood
- Villa area
- Green
- Shops/Stores
- Bank
- Post office
- Restaurant(s)
- Railway station
- Bus stop
- Preschool
- Primary school
Outside conveniences
- Balcony/ies
- Terrace/s
- Garden
- Greenery
- Covered parking space(s)
- Parking
- Middle house
Equipment
- Fitted kitchen
- Bath
Condition
- To be renovated
