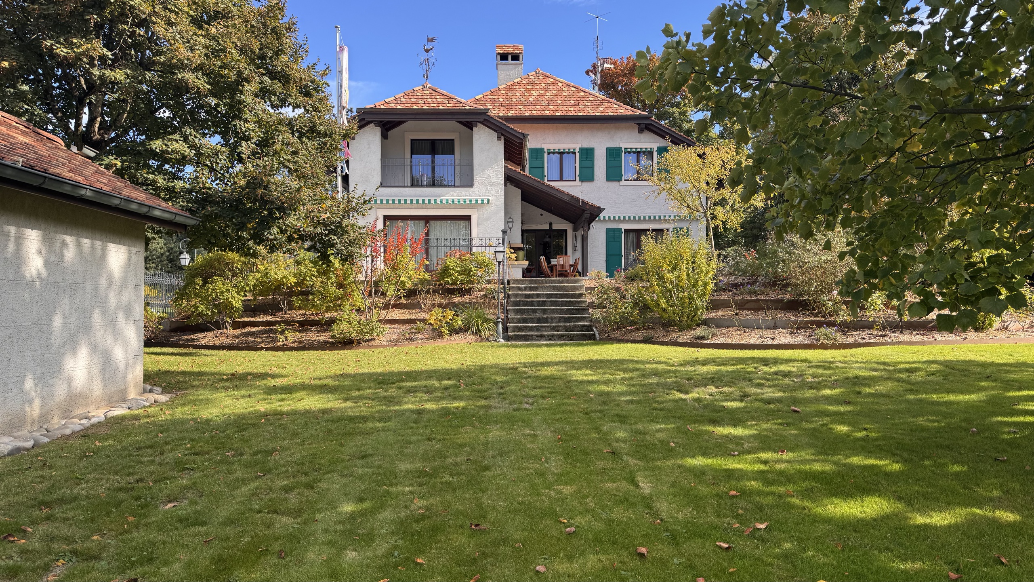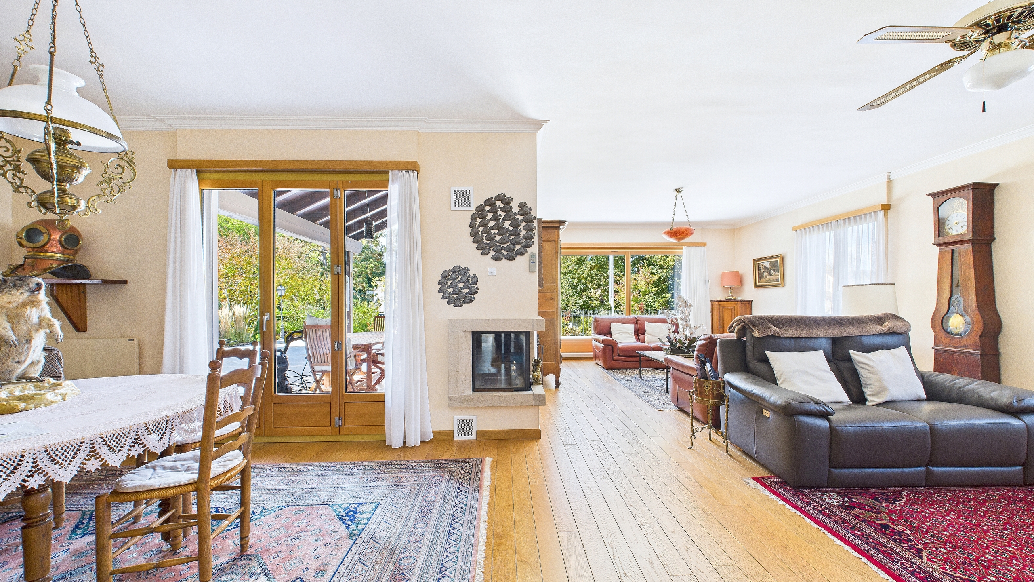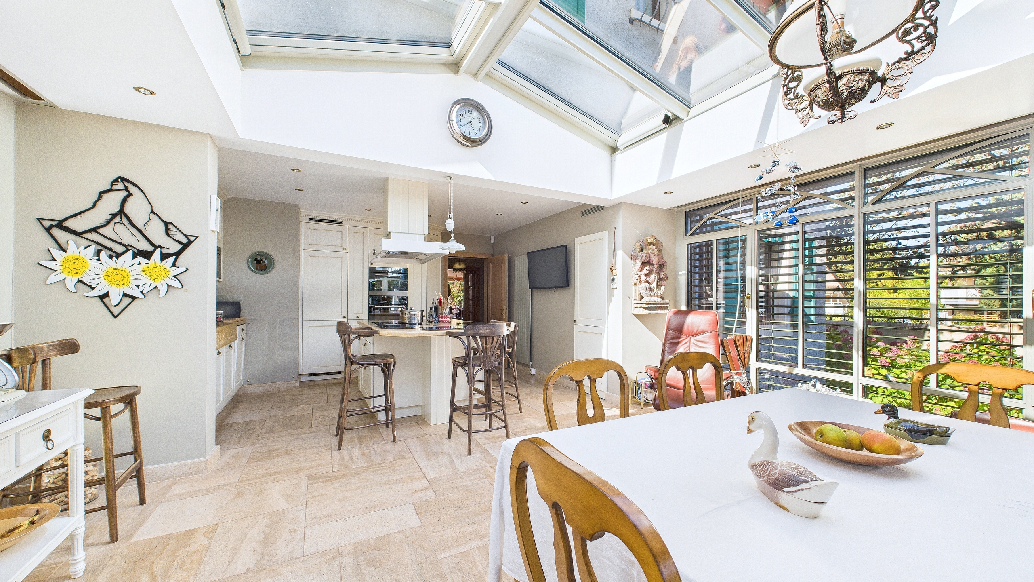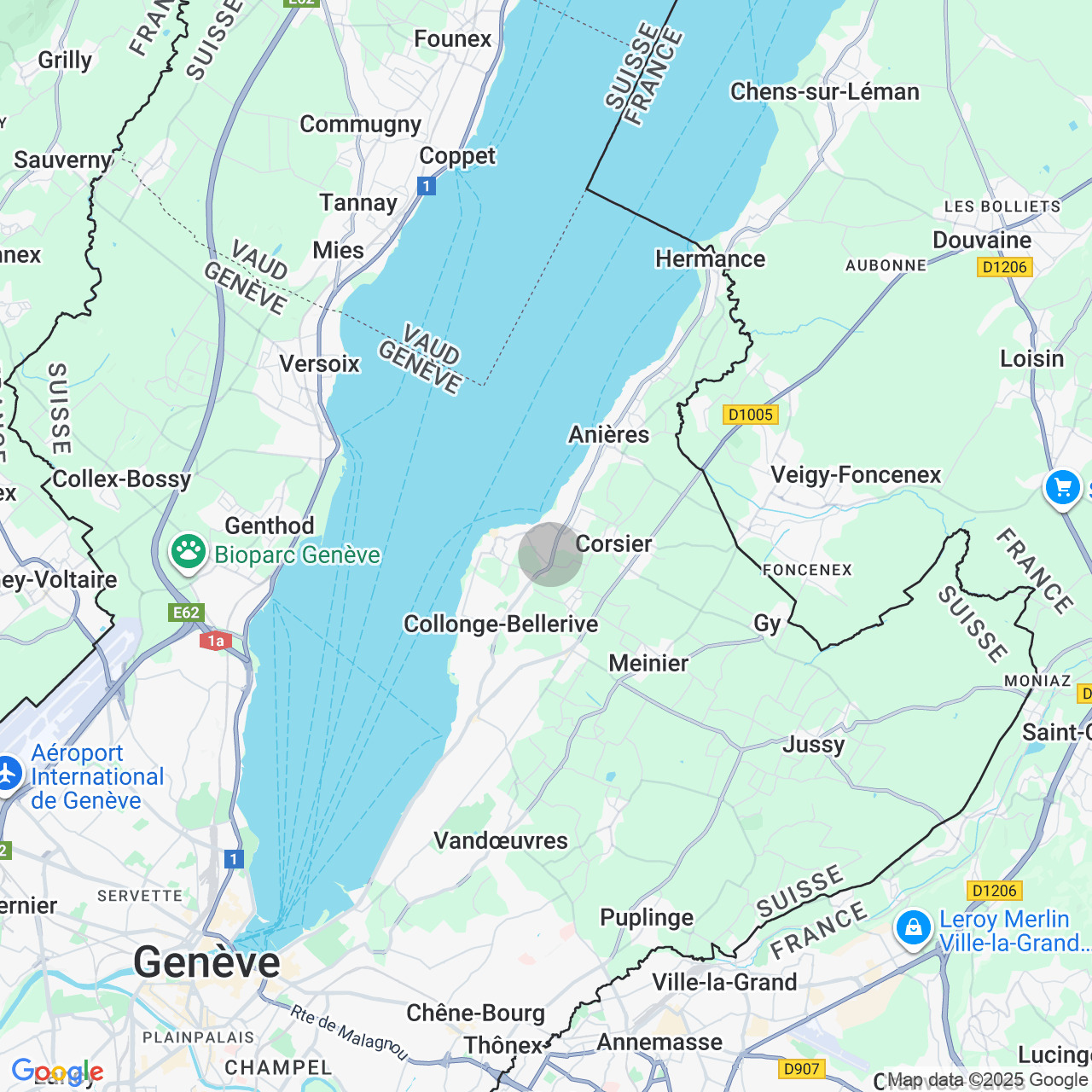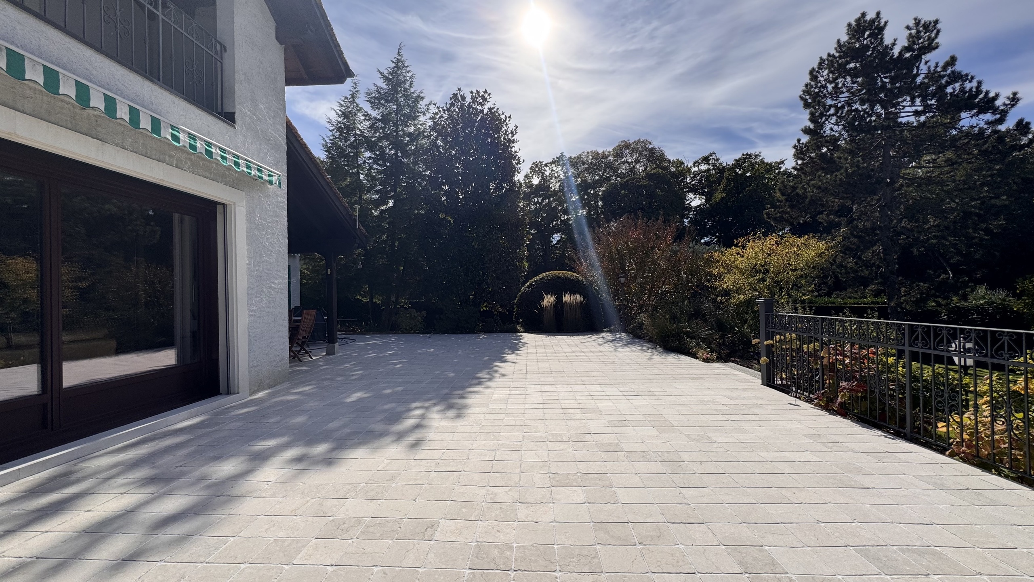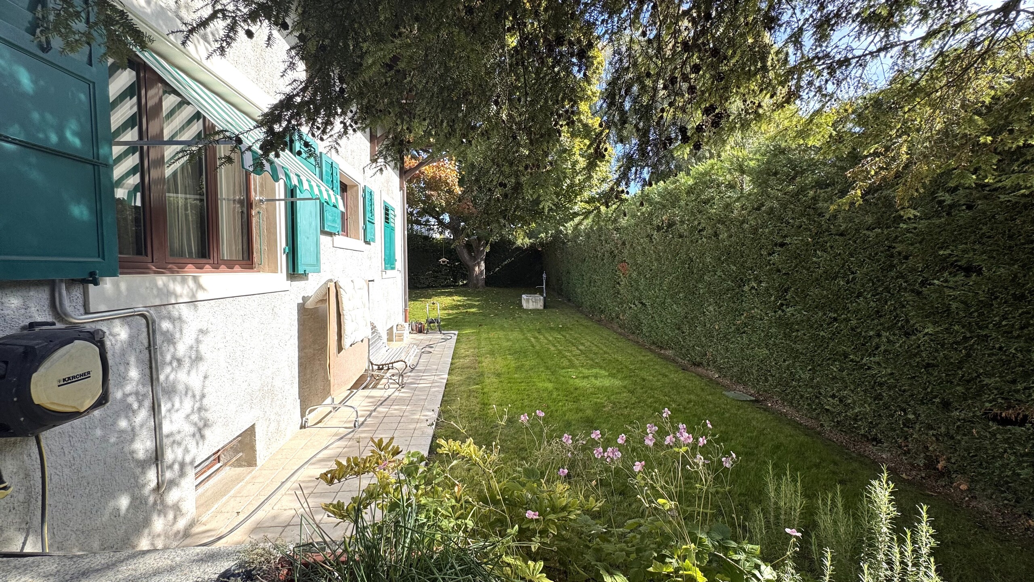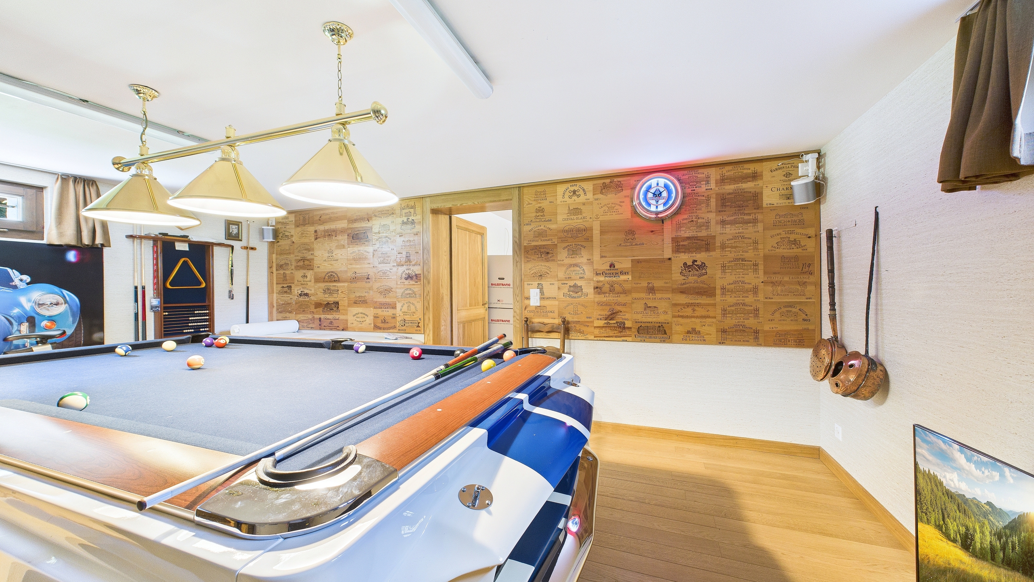Superb property in the heart of Collonge-Bellerive
Localisation
Collonge_Bellerive, 1245 Collonge-BelleriveCharacteristics
Description
Nestled in a quiet location at the end of a dead-end road and just a stone's throw from the lake, this beautiful property enjoys a privileged setting in the sought-after commune of Collonge-Bellerive, which offers all amenities, schools and a sought-after quality of life.
Implanted on a magnificent wooded plot of around 1'300 m², the perfectly maintained house offers a usable area of around 526 m². The plot is poolable, allowing for additional relaxation space as desired.
The first floor comprises an entrance hall with checkroom and an office. It also includes a guest WC, as well as a spacious open-plan kitchen extended by a bright veranda featuring zenithal lighting and fitted out as a pleasant dining area.
The living and dining areas open onto a vast sunny terrace, offering a sheltered dining area and a stone barbecue, perfect for enjoying fine weather.
The night area on the first floor includes two bedrooms as well as a full bathroom.
Upstairs, three suites each feature a full bathroom and dressing room.
The basement offers a two-car garage, an air-conditioned wine cellar, a TV lounge, a games room, a workshop, storage rooms and a technical room.
Additional information
- Remodeling work. kitchen and veranda renovation carried out in 2017
- Photovoltaic panels installed in 2025
- Heating distributed through the floor in the veranda and billiard room, and by radiators in the rest of the house
- Security system with video surveillance
- 4 covered parking spaces and 3 outdoor spaces
Although perfectly maintained, the villa requires updating, offering a great opportunity for personalization according to the future buyer's desires.
An ideal property for a family looking for space, comfort and serenity
Conveniences
Neighbourhood
- Villa area
- Green
- Bus stop
Outside conveniences
- Terrace/s
- Garden
- Quiet
- Greenery
- Parking
- Garage
- Barbecue-chimney
Inside conveniences
- Garage
- Open kitchen
- Guests lavatory
- Veranda
- Cellar
- Wine cellar
- Storeroom
- Workshop
- Recreationroom
- Built-in closet
- Fireplace
- Bright/sunny
- With character
Equipment
- Photovoltaic panels
- Electric blind
- Alarm
- Videophone
- Outdoor lighting
Condition
- Renovated
Exposure
- Optimal
- All day
