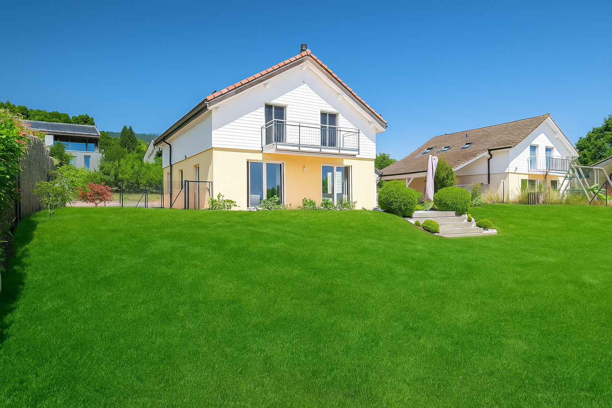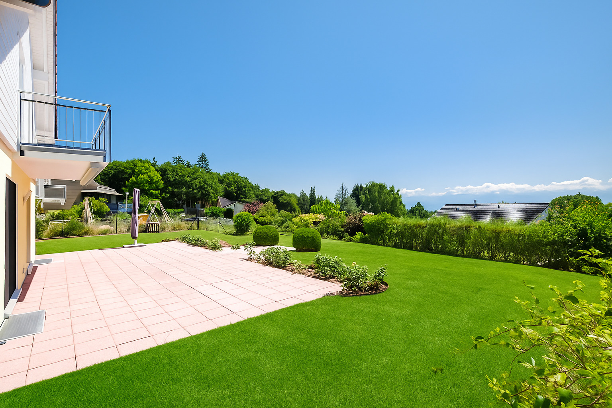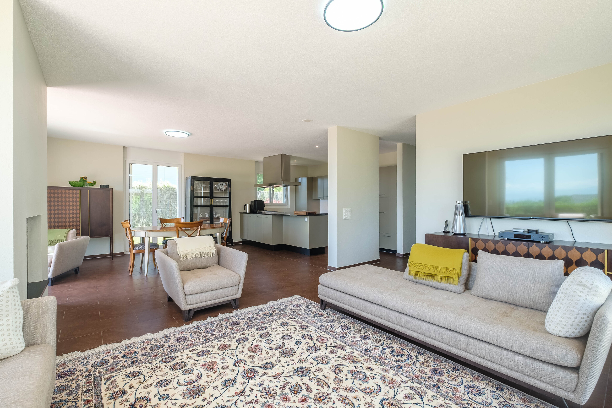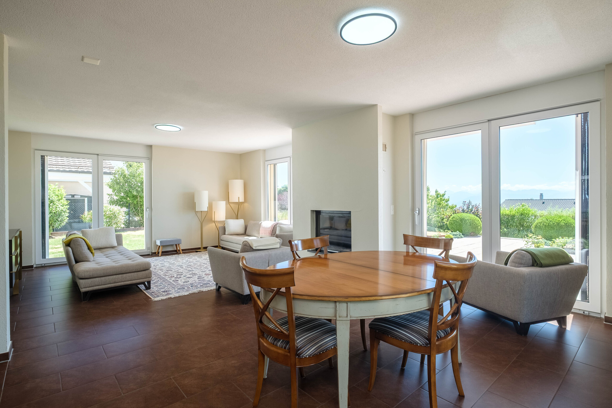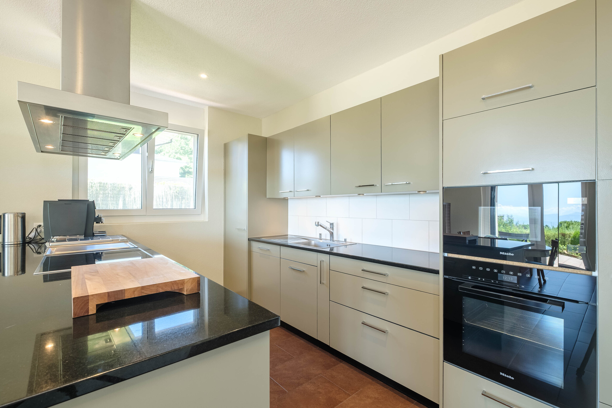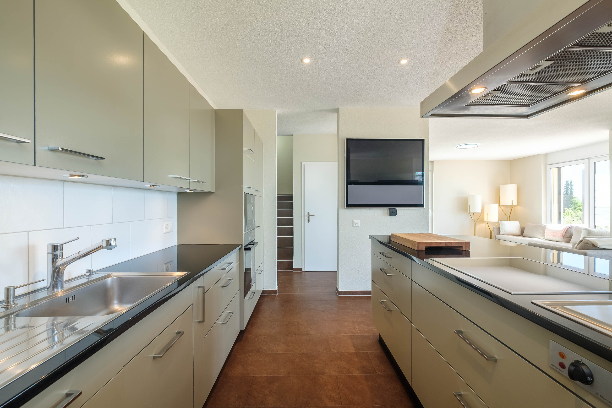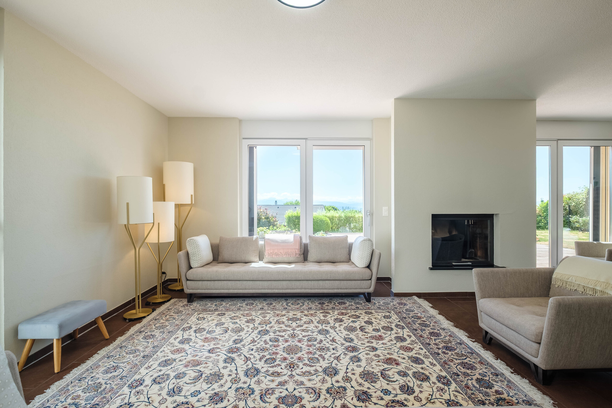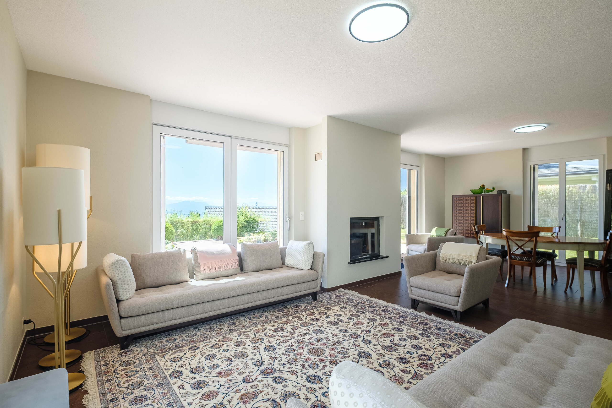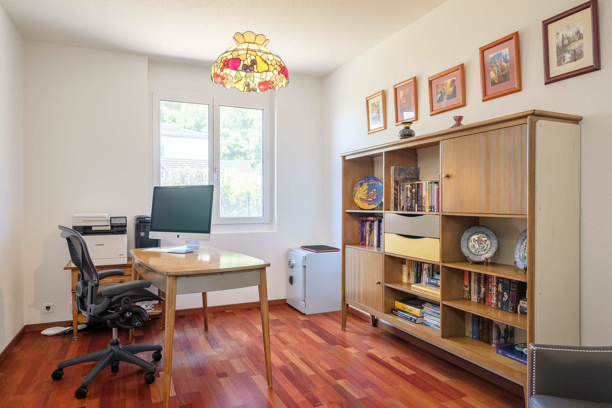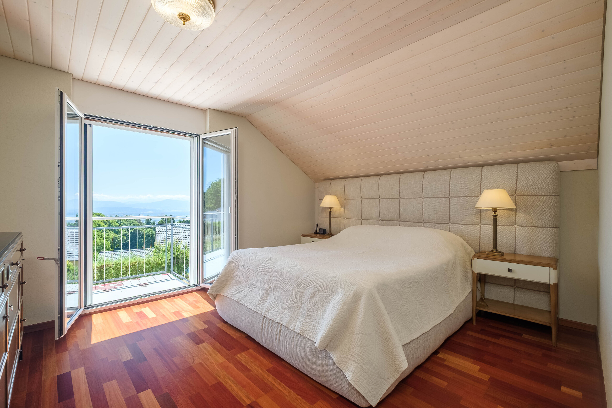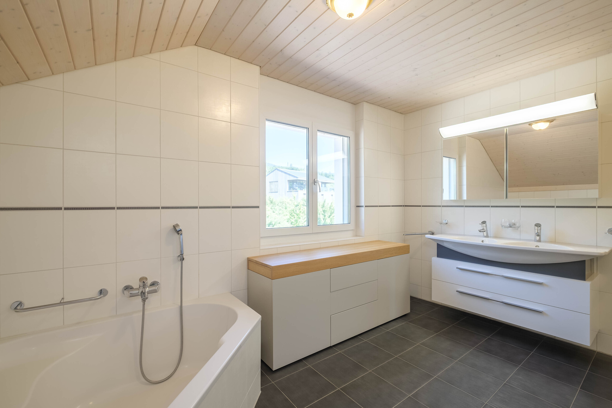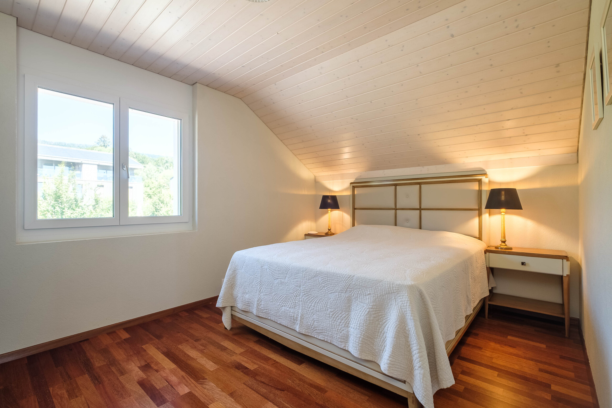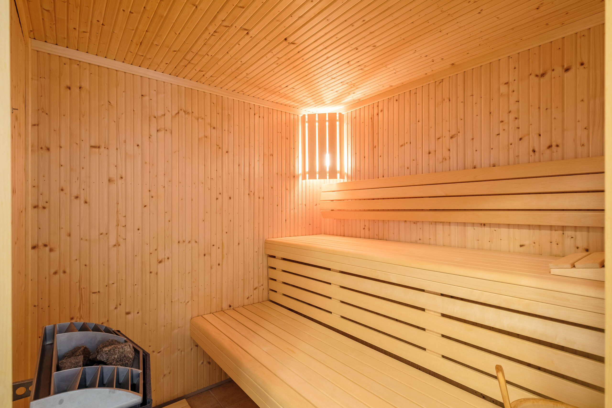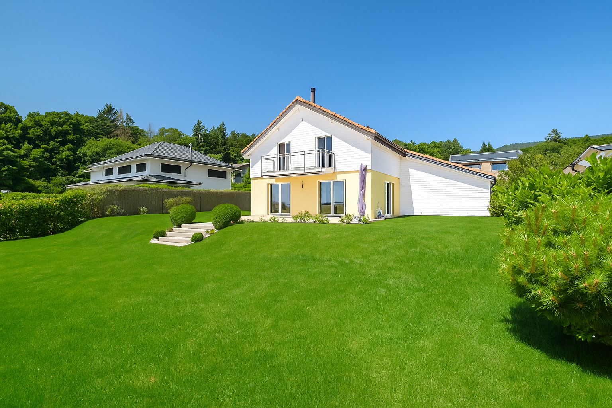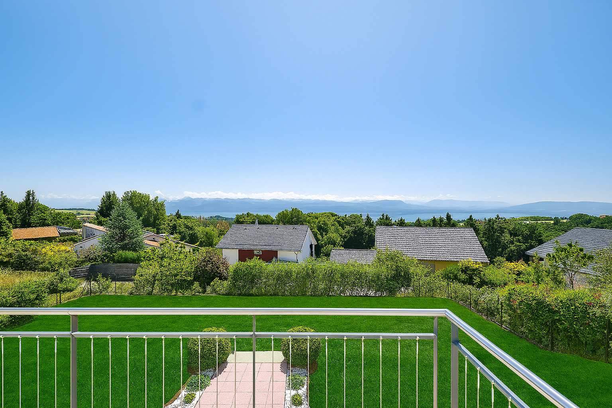Ask for our documentation
Family villa with lake view, quiet location in Bassins
Rooms5.5
Living area208 m²
Object PriceCHF 2,190,000.-
Price/sqmCHF 10,528.85
AvailabilityImmediate
Localisation
Chemin de la trappe 25, 1269 BassinsCharacteristics
Reference
5417899
Availability
Immediate
Sale to persons abroad authorized
No
Bathrooms
4
Building envelope
B
Year of construction
2009
Latest renovations
2023
Balcony
1
Rooms
5.5
Bedrooms
3
Total number of floor
1
Number of terraces
1
Energetic efficiency
B
Heating type
Distance heating
Heating installations
Radiator, Floor, Chimney
Domestic water heating system
Electricity
Condition of the property
Very good
Standing
Standard
Ground surface
1,045 m²
Living area
208 m²
Volume
1,083 m³
Number of toilets
4
Parking places
Yes, obligatory
Number of parkings
Interior
2
Exterior
4
Total
6
Description
This charming family villa is located in a quiet residential area, at the end of a cul-de-sac, to the north of the commune of Bassins in the heart of the Terre Sainte region. It offers superb lake views and is ideally located close to the Gland conurbation, motorways and Geneva.
Built in 2011 and fully renovated in 2017, this property boasts lake views, bright rooms and spacious accommodation.
It offers 208 sqm of living space over 3 levels and comprises an entrance hall, a beautiful living room with fireplace, an open-plan fitted kitchen, 4 bedrooms including a master suite, a shower room, a bathroom and a toilet.
The 1045 sqm plot is ideally south-facing and enjoys magnificent views over the lake and the Alps. The exterior comprises a garden planted with trees and a superb terrace for enjoying the outdoors.
A carport for 2 cars, 4 outdoor parking spaces and a fully converted basement with a fitness room and sauna, a games room, a shower room and a utility room complete this villa.
A property perfectly suited to customers looking for peace and quiet and a home suited to family life.
Built in 2011 and fully renovated in 2017, this property boasts lake views, bright rooms and spacious accommodation.
It offers 208 sqm of living space over 3 levels and comprises an entrance hall, a beautiful living room with fireplace, an open-plan fitted kitchen, 4 bedrooms including a master suite, a shower room, a bathroom and a toilet.
The 1045 sqm plot is ideally south-facing and enjoys magnificent views over the lake and the Alps. The exterior comprises a garden planted with trees and a superb terrace for enjoying the outdoors.
A carport for 2 cars, 4 outdoor parking spaces and a fully converted basement with a fitness room and sauna, a games room, a shower room and a utility room complete this villa.
A property perfectly suited to customers looking for peace and quiet and a home suited to family life.
Conveniences
Neighbourhood
- Green
- Mountains
- Bank
- Post office
- Restaurant(s)
- Railway station
- Bus stop
- Preschool
- Primary school
- Secondary school
Outside conveniences
- Balcony/ies
- Terrace/s
- Greenery
- Parking
- Carport
Inside conveniences
- Wheelchair-friendly
- Open kitchen
- Fireplace
- Bright/sunny
Equipment
- Fitted kitchen
- Shower
- Bath
Condition
- Very good
Orientation
- South
- East
Exposure
- Favourable
View
- Clear
- Lake
Style
- Classic
