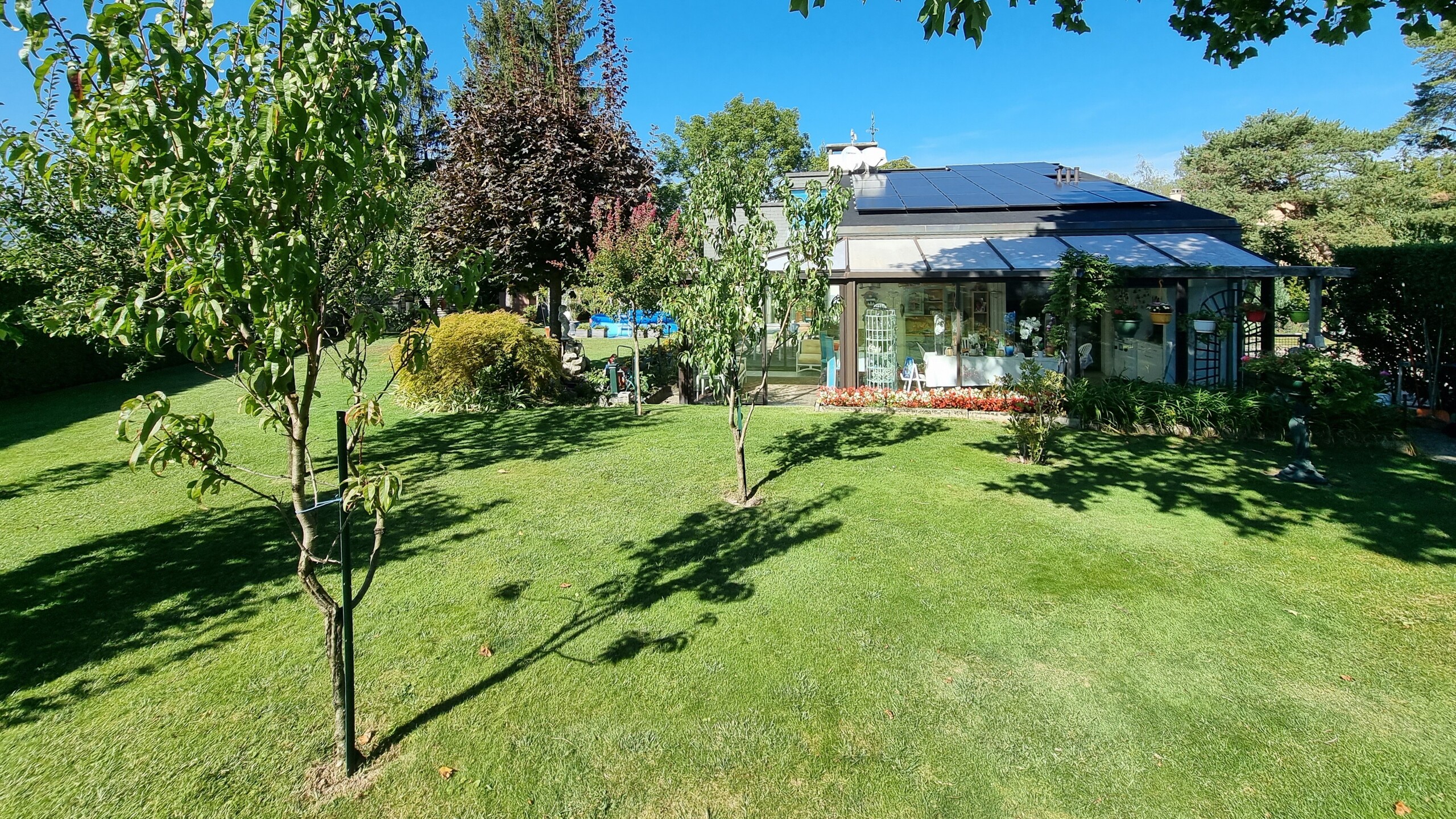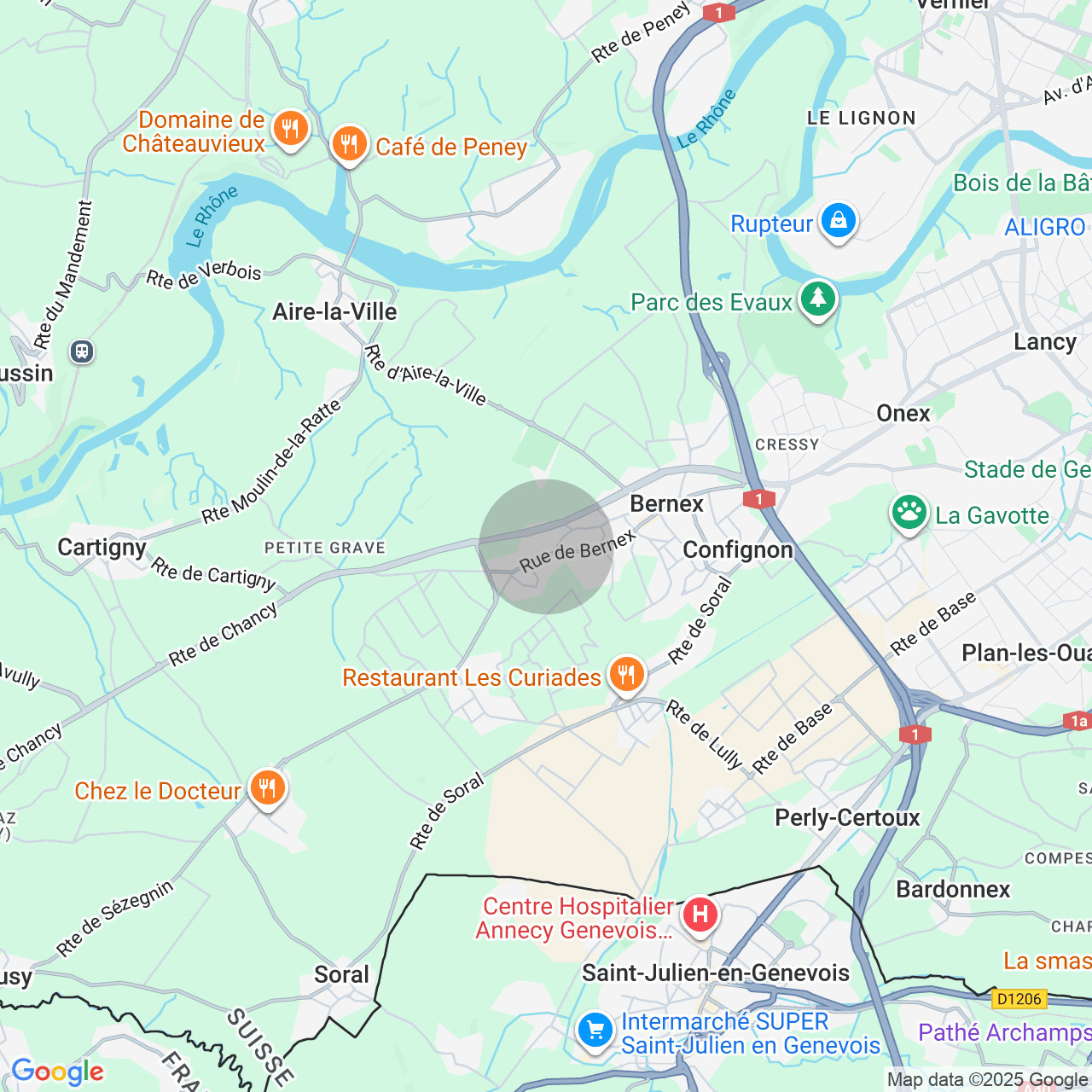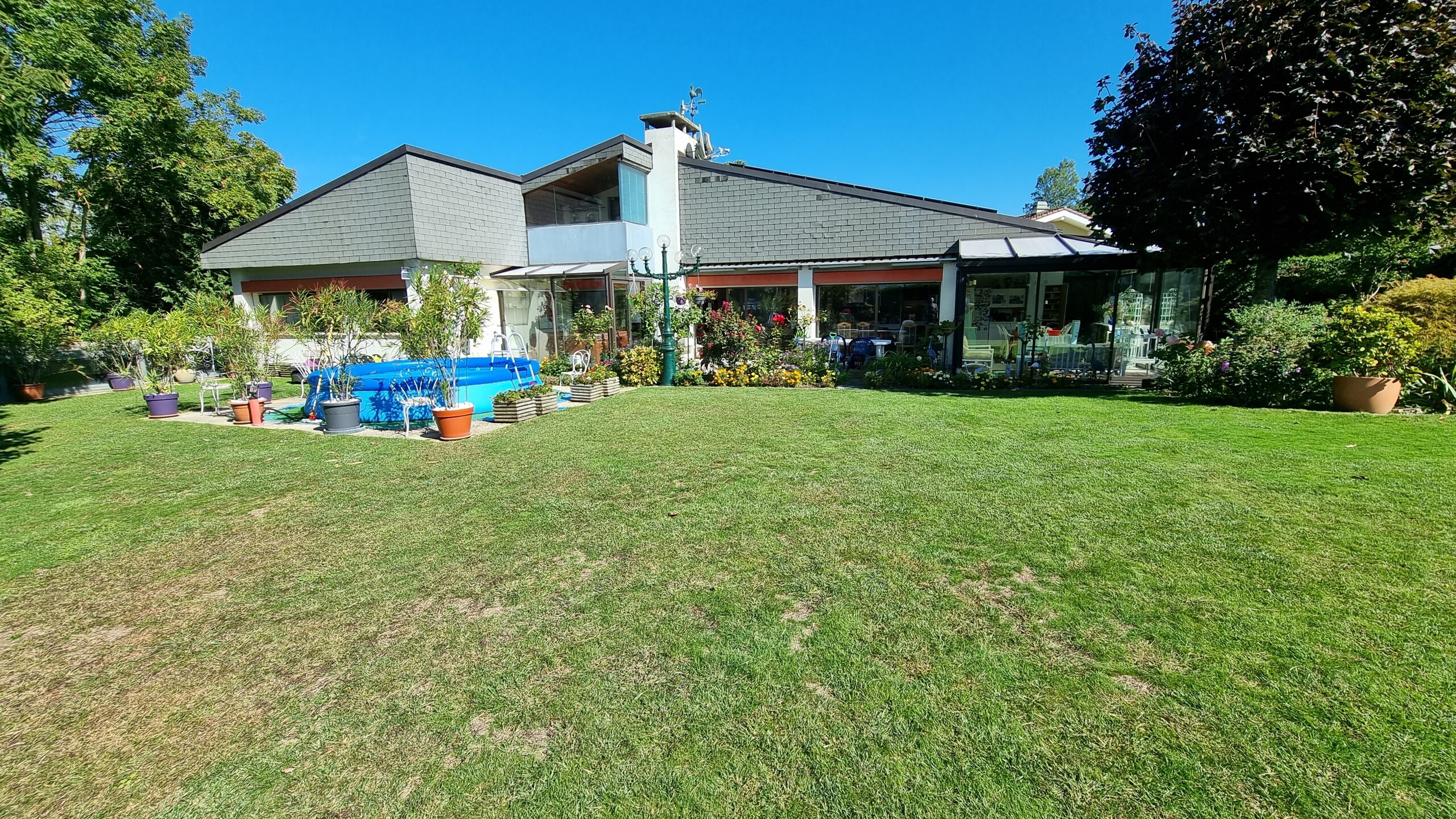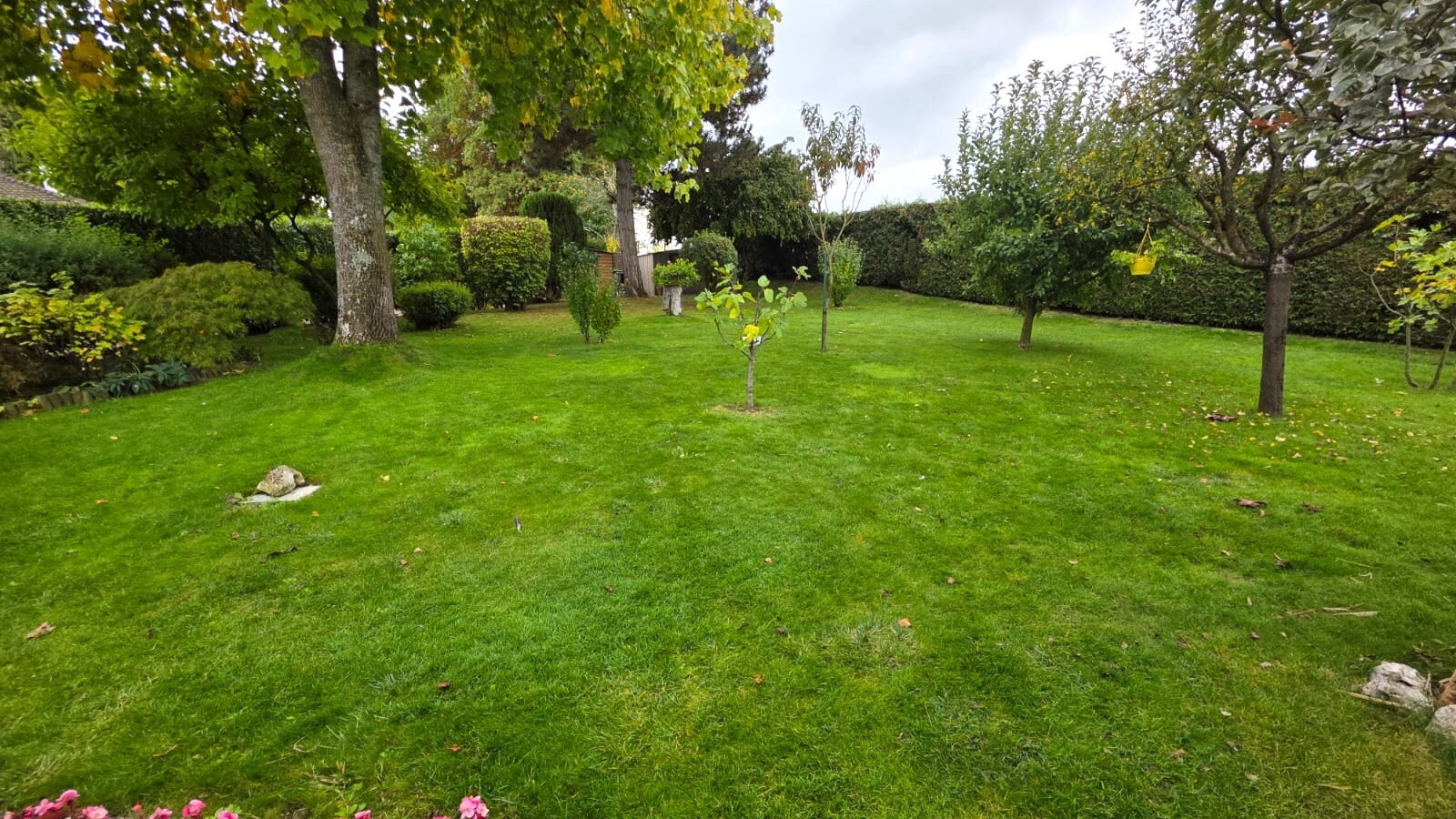Detached single-storey villa for renovation
Localisation
Bernex_Vailly, 1233 BernexCharacteristics
Number of parkings
Description
This villa, combining charm and space, benefits from a convenient location close to main roads, while offering a pleasant, family-friendly living environment close to the town. On one level, it offers approx. 165 m² of living space, complemented by a 140 m² basement. The first floor offers beautiful interior volumes, plenty of outdoor space and excellent potential for modernization.
Interior distribution:
Ground floor
- 4 bedrooms
- 2 bathrooms
- Open kitchen with access to a bright 35 m² veranda
- Dining room overlooking the garden
- Cathedral living room with fireplace
- Large sunny terrace ideal for meals and relaxation
- Second veranda of 25 sq.m. with Jacuzzi area
First floor
- Mezzanine open onto the living room of approx. 20 sq.m. living space
Basementsol
- Interior garage for 2 vehicles
- Large multi-purpose games room
- Cellar and technical room with heat pump
Outdoor amenities
- Carefully maintained outdoor spaces
- Outdoor covered garage for 2 additional vehicles
- Beautiful terrace conducive to al fresco dining
Technical features
- Solar panels installed in 2018
- Heating via heat pump and fireplace
Assets and potential
- Quiet, unoverlooked environment
- Comfortable, functional pied-à-terre
- Large volumes and numerous layout possibilities
- Renovation potential to create a modern, personalized villa
Conveniences
Neighbourhood
- Residential area
- Shops/Stores
- Bank
- Post office
- Restaurant(s)
- Pharmacy
- Bus stop
- Tram stop
- Sports centre
- Soccer pitch
Outside conveniences
- Balcony/ies
- Terrace/s
- Garden
- Garage
- Ground level access
Inside conveniences
- Garage
- Open kitchen
- Guests lavatory
- Veranda
- Cellar
- CP-Shelter
- Jacuzzi
- Fireplace
- Bright/sunny
- With front and rear view
- With character
Equipment
- Bath
- Shower
- Photovoltaic panels
Condition
- To be renovated
Orientation
- South
- West
Exposure
- Optimal
- All day



