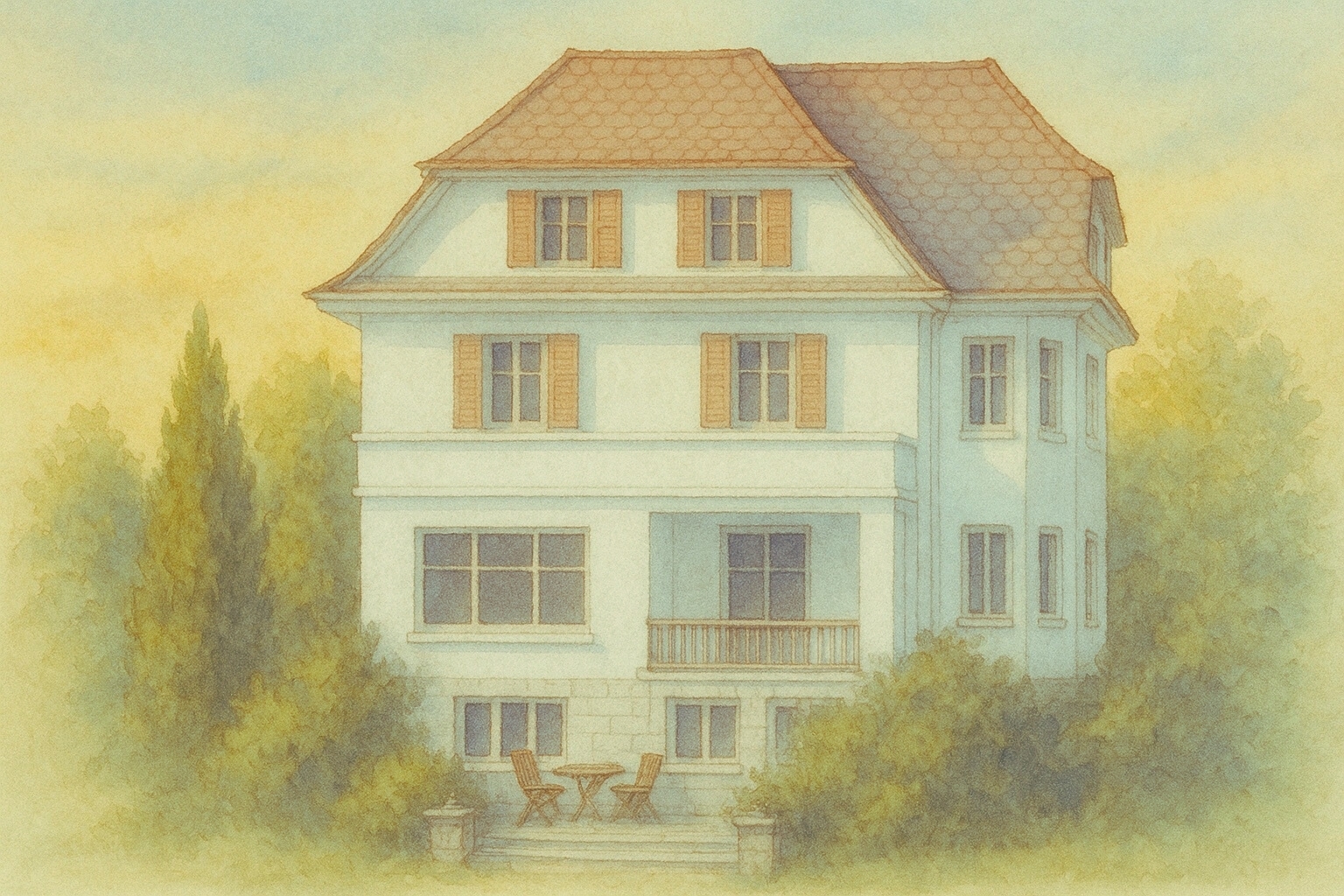Une maison cachée, un art de vivre à découvrir
Localisation
Avenue de Jaman 3 1012 Lausanne, 1012 LausanneCharacteristics
Description
There are houses that you wouldn't guess from the street. Houses that, behind a discreet façade, tell another story - that of a peaceful daily life, bathed in light and generosity.
In a tree-lined street not far from the heart of Lausanne, this characterful home combines elegance, rare volumes and a family atmosphere. Recently renovated with care, it retains the charm of its original architecture while adapting to today's lifestyles.
You enter as if into a well-kept secret. The spaces reveal themselves as you visit: reception rooms bathed in light, remarkable ceiling heights, night spaces conducive to rest, and nooks and crannies that spark the imagination - independent office, vintage games room, or future workspace in the garden...
The garden, precisely, offers itself as a natural extension of the house. Intimate and protected, it invites you to slow down. The murmur of the trees, the generous volumes, the noble materials: everything here seems designed to last.
At a stone's throw from schools, shops and transport, this address is passed on more than it is sold.
Prices on request - Visits by appointment only.
Conveniences
Neighbourhood
- City centre
- Villa area
- Green
- Park
- Lake
- Beach
- Marina
- Shops/Stores
- Shopping street
- Bank
- Post office
- Restaurant(s)
- Pharmacy
- Railway station
- Bus station
- Bus stop
- Subway
- Highway entrance/exit
- Child-friendly
- Playground
- Nursery
- Preschool
- Primary school
- Secondary school
- Secondary II school
- College / University
- International schools
- Sports centre
- Horse riding area
- Public swimming pool
- Near a golf course
- Tennis centre
- Bike trail
- Museum
- Theatre
- Water park
- Concert hall
- Religious monuments
- Hospital / Clinic
- Doctor
Outside conveniences
- Balcony/ies
- Terrace/s
- Garden
- Exclusive use of garden
- Quiet
- Greenery
- Fence
- Shed
- Gardenhouse
- Storeroom
- Parking
- Built on a sloping hillside
- Ground level access
Inside conveniences
- Without elevator
- Open kitchen
- Guests lavatory
- Separated lavatory
- Dressing
- Cellar
- Wine cellar
- Carnotzet
- Garret
- Storeroom
- Recreationroom
- Unfurnished
- Built-in closet
- Heating Access
- Furnace
- Simple glazing
- Double glazing
- Bright/sunny
- With front and rear view
- Natural light
- Penthouse
- With character
Equipment
- Fitted kitchen
- Kitchen island
- Cooker/stove
- Induction cooker
- Oven
- Microwave
- Fridge
- Freezer
- Dishwasher
- Washing machine
- Dryer
- Shower
- Bath
- Outdoor lighting
Floor
- Tiles
- Parquet floor
- Antique parquet floor
- Stone
Condition
- Renovated
Orientation
- South
- East
Exposure
- Optimal
- All day
View
- Nice view
- Clear
- Garden
- Mountains
- Alps
Style
- Character house
Miscellaneous
- Not registered as Contaminated land
