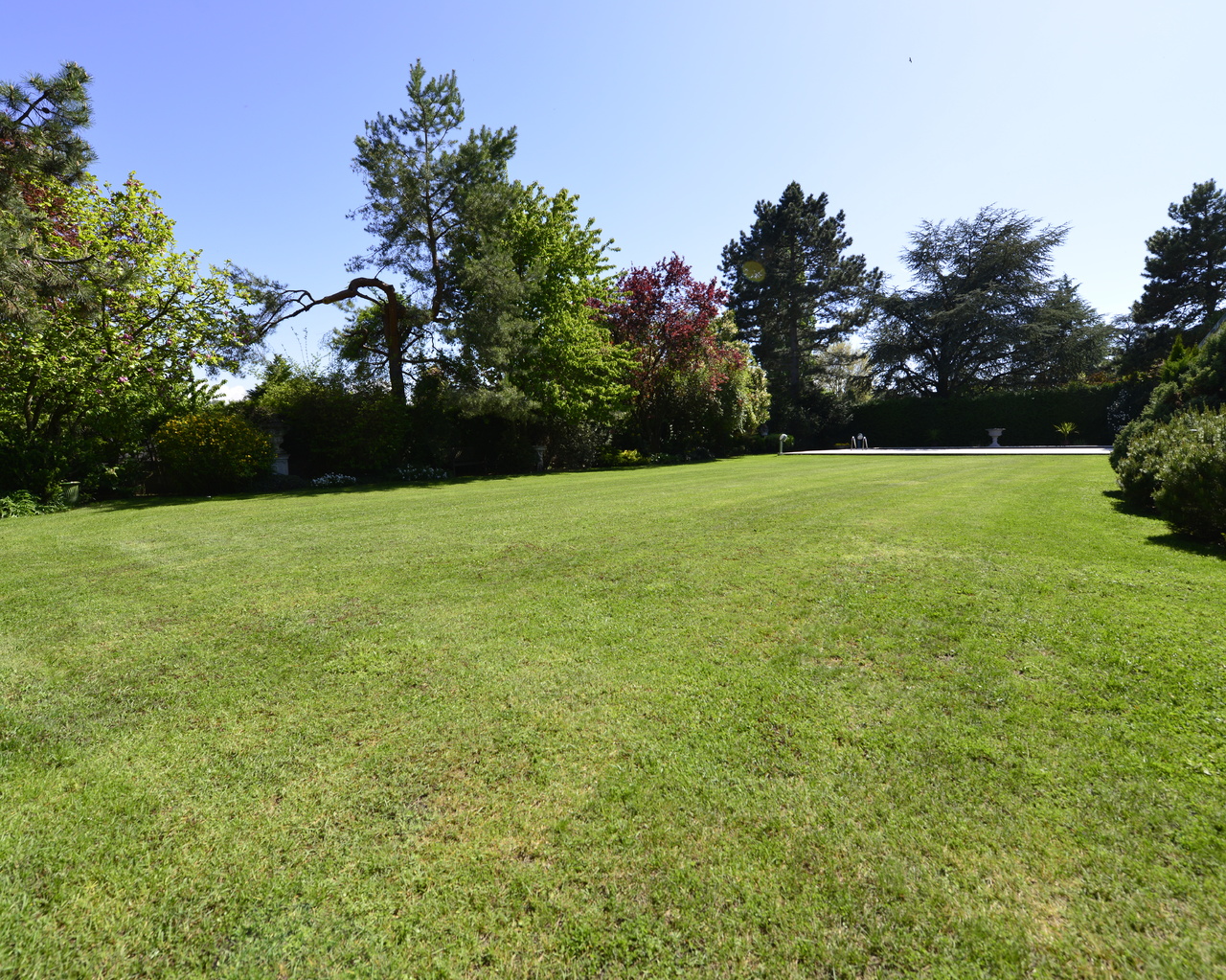Prestigious house in Vésenaz
Rooms6
Living areaMore than ~ 210 m²
Object PriceCHF 4,950,000.-
AvailabilityTo agree
Localisation
A proximité du Stade de la Californie, 1222 VésenazCharacteristics
Reference
3060.3
Availability
To agree
Bathrooms
3
Year of construction
1960
Rooms
6
Bedrooms
4
Condition of the property
To restore
Ground surface
More than ~ 1,800 m²
Living area
More than ~ 210 m²
Number of toilets
2
Number of parkings
Interior
1
Exterior
3
Description
Built in the early 60's, this beautiful house is ideally located at the end of a private road in one of Vésenaz's most sought-after neighborhoods.
Luminous and perfectly oriented, it offers over 420 m2 of floor space spread over a first floor and basement. The layout is ideally suited to a large family and is as follows:
The first floor comprises a fully-equipped kitchen, a living room with fireplace, a dining room and a patio.
The night area includes a bedroom with en suite bathroom, three children's bedrooms, two bathrooms, one with Jacuzzi and a shower.
The basement houses a large room for conversion, a cellar, a laundry room, a tank room and a technical room.
This property is built on a beautiful wooded plot of over 1'800 m2, enhanced by a splendid swimming pool, a terrace as well as a garage and several outdoor parking spaces.
It should be noted that the house requires renovation:
- replacement of all bay windows
- bringing the heating system up to standard
- sanitary facilities
- painting
- flooring
There is a possibility of extension, but no development.
A THPE renovation would enable an extension of 326 m2 living space basement to be added to the existing surface
Luminous and perfectly oriented, it offers over 420 m2 of floor space spread over a first floor and basement. The layout is ideally suited to a large family and is as follows:
The first floor comprises a fully-equipped kitchen, a living room with fireplace, a dining room and a patio.
The night area includes a bedroom with en suite bathroom, three children's bedrooms, two bathrooms, one with Jacuzzi and a shower.
The basement houses a large room for conversion, a cellar, a laundry room, a tank room and a technical room.
This property is built on a beautiful wooded plot of over 1'800 m2, enhanced by a splendid swimming pool, a terrace as well as a garage and several outdoor parking spaces.
It should be noted that the house requires renovation:
- replacement of all bay windows
- bringing the heating system up to standard
- sanitary facilities
- painting
- flooring
There is a possibility of extension, but no development.
A THPE renovation would enable an extension of 326 m2 living space basement to be added to the existing surface
Conveniences
Neighbourhood
- Villa area
- Green
- Shops/Stores
- Bank
- Post office
- Restaurant(s)
- Bus stop
- Child-friendly
- Playground
- Nursery
- Primary school
Outside conveniences
- Terrace/s
- Garden
- Quiet
- Greenery
- Parking
- Garage
- Swimming pool
Inside conveniences
- Cellar
- Fireplace
- Bright/sunny
Equipment
- Fitted kitchen
Condition
- To be renovated
View
- Clear
Distances
Public transports
144 m
10'
10'
2'
Primary school
420 m
7'
7'
2'
Secondary II school
420 m
7'
7'
2'
Stores
333 m
9'
9'
3'
