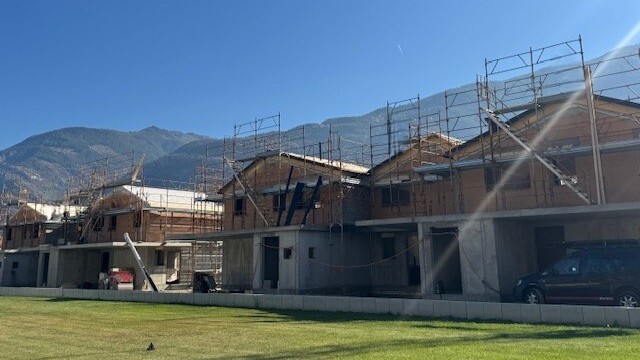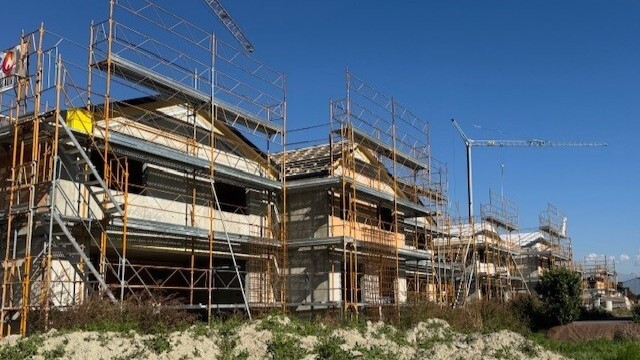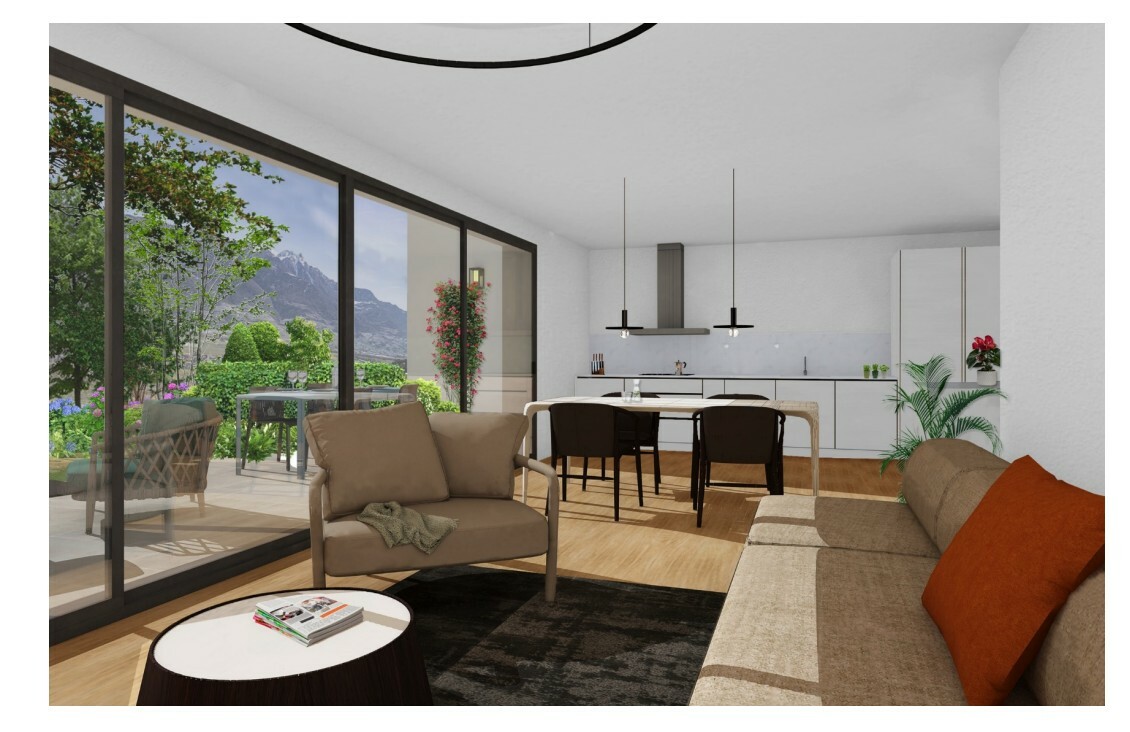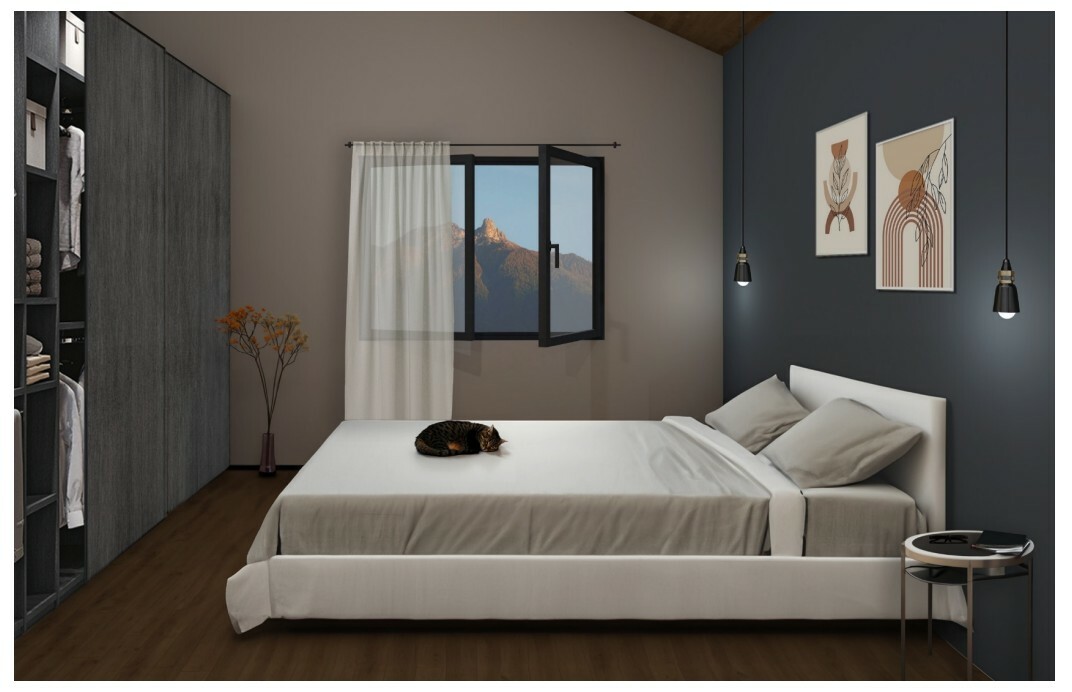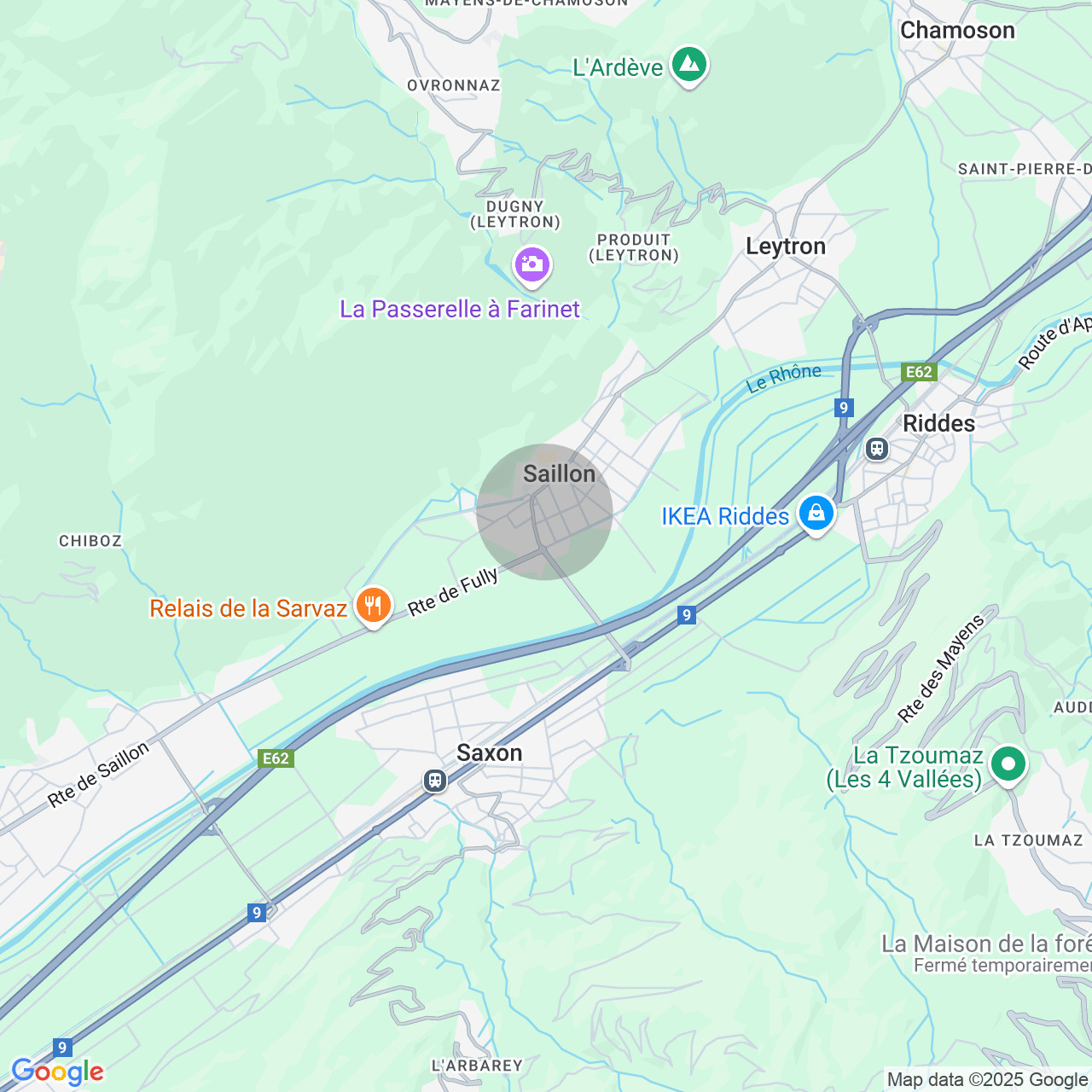Les résidences d'Avaux - Open house on November 29, 2025
Localisation
A proximité des Bains de Saillon, 1913 SaillonCharacteristics
Number of parkings
Description
The "Les Résidences d'Avaux" project will be built in the commune of Saillon, Valais. It will consist of three modules. Each module will comprise three semi-detached houses, for a total of nine villas. Three 3.5-room villas and six 4.5-room villas. Each villa will have one covered parking space, one uncovered parking space and one visitor parking space.
Here we present villa 9, with 4.5 rooms. It will have a gross living area of 144 m2, distributed over two levels, first floor and first floor, with a terrace of 20 m2 weighted at 30% and a garden of 35m2 weighted at 10%.
Composition of the villa:
Ground floor
- Entrance, built-in cupboard included
- Guest WC with window
- Storage under the staircase
- Living space of 36 m2 with open-plan kitchen-living area. From the living room, direct access to the terrace and garden.
- Cellar, access from the carport and from the kitchen
Floor
- Distribution hall with velux,
- Bathroom with window, connection for washing column included
- Bedroom 1, built-in wardrobe included, 11 m2
- Bedroom 2, built-in wardrobe included, 11 m2
- Bedroom 3, built-in wardrobe included, 14 m2
- Storage, possibility of transforming this room into a laundry room, dressing room or bathroom depending on your
environments and budget
Budget finish:
- kitchen: CHF 21'000.-
- sanitary: CHF 10'000.-
- tile floor CHF 50.-/m2
- parquet floor CHF 60.-/m2
All amounts indicated in this document include VAT.
Project timetable
- Beginning of work: May 2025
Duration of work: approx. 12 months
Expected delivery: Summer 2026
Purchase process
- Meeting with broker to present plans
- Payment of reservation deposit
- Arrangement of financing
- Signature of deed of sale and general contractor's contract
- Building works
- Handover of keys
Conveniences
Neighbourhood
- Village
- Mountains
- Shops/Stores
- Post office
- Restaurant(s)
- Pharmacy
- Bus stop
- Highway entrance/exit
- Playground
- Nursery
- Primary school
- Sports centre
- Hiking trails
Outside conveniences
- Terrace/s
- Garden
- Covered parking space(s)
- Parking
- Visitor parking space(s)
- Gabled
Inside conveniences
- Open kitchen
- Guests lavatory
- Cellar
- With front and rear view
Equipment
- Electric blind
Condition
- New
- To build
Orientation
- South
- East
Exposure
- Optimal
View
- Mountains
