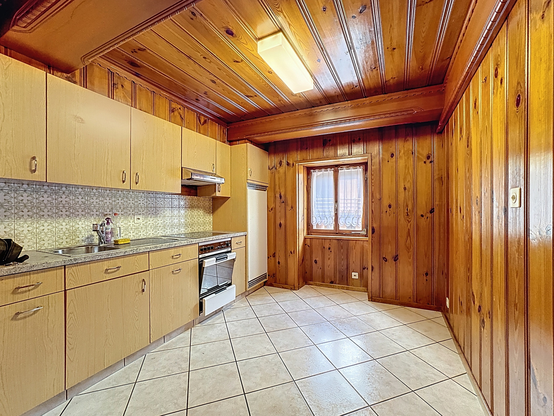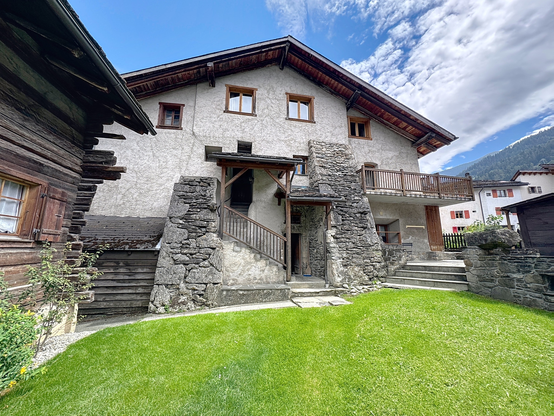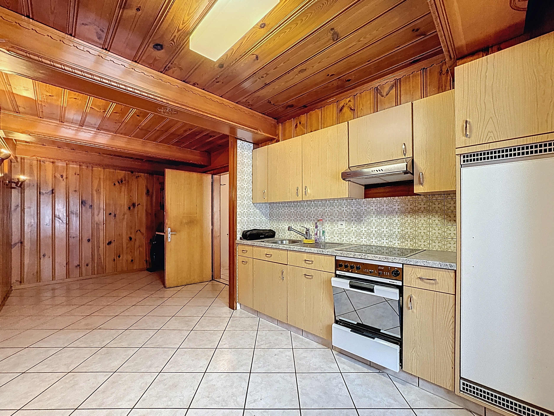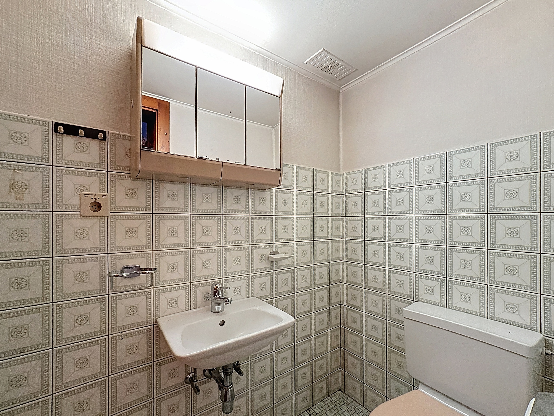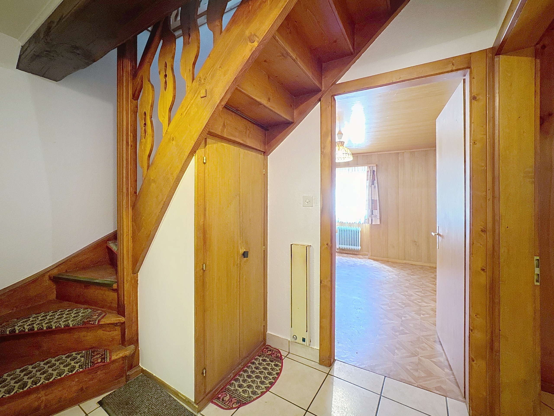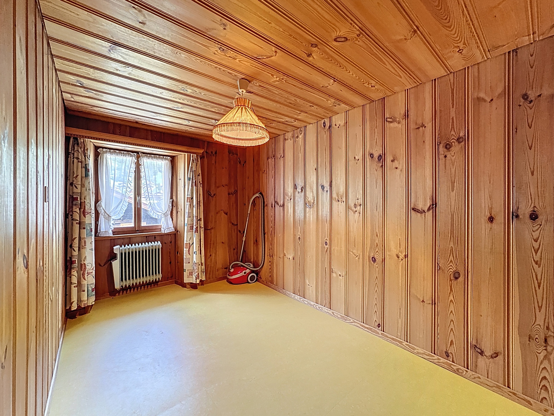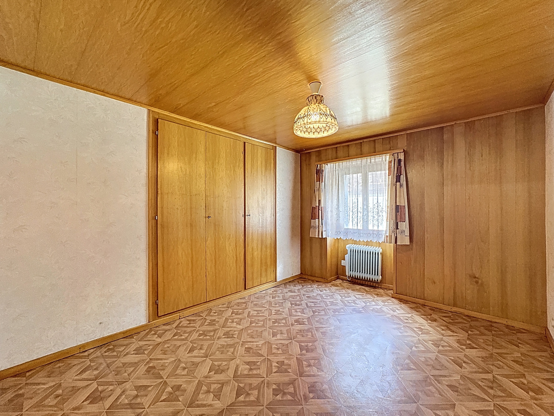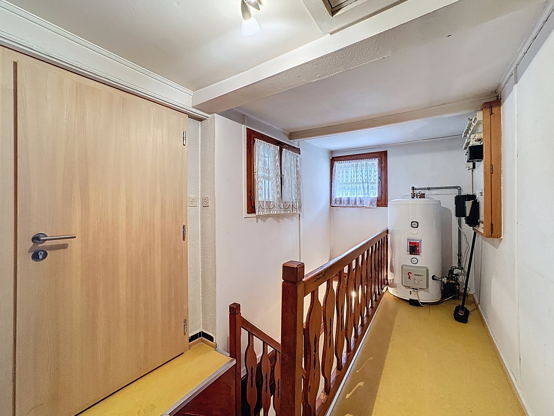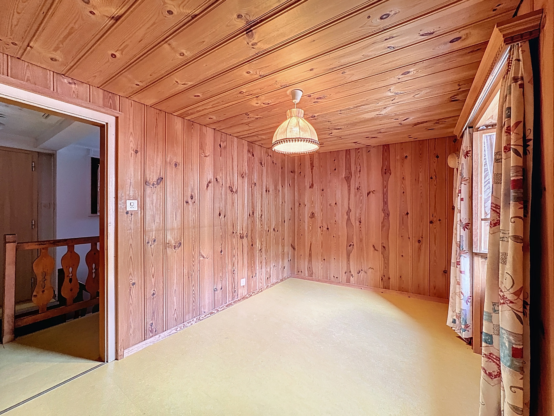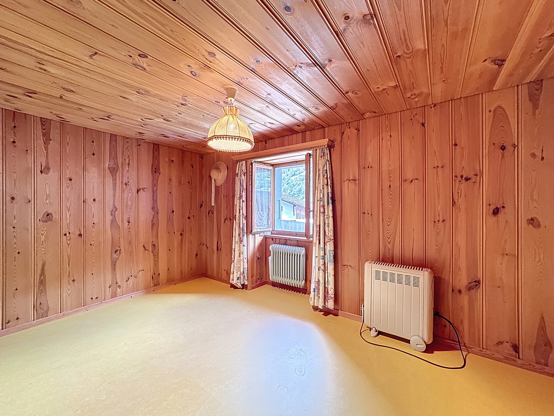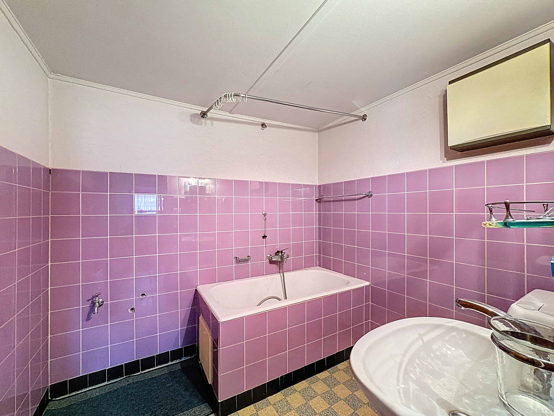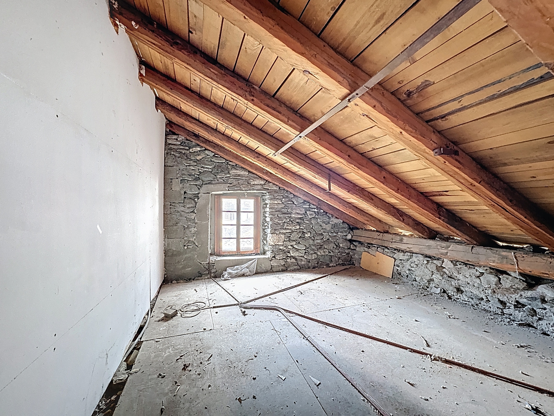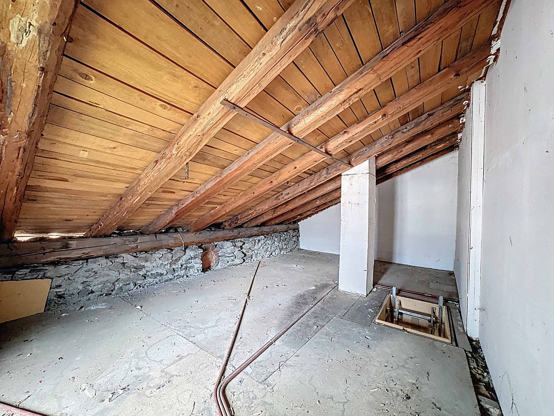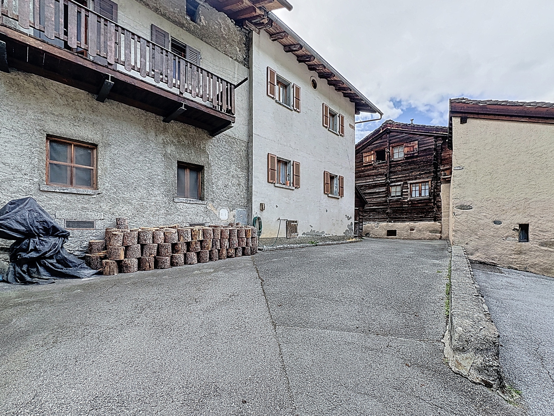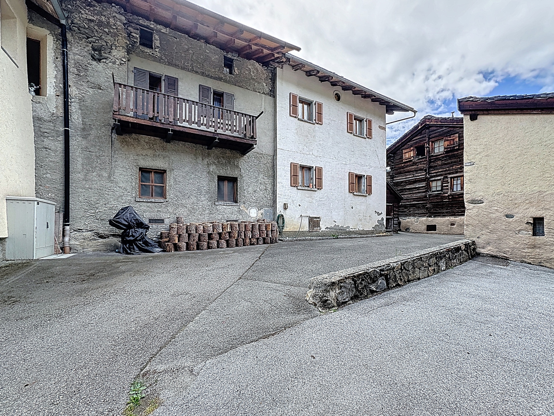Old, central, spacious: a property with great potential
Localisation
Rue Félix Corthay 22, 1934 Le Châble VSCharacteristics
Number of parkings
Description
Characterful apartment in the heart of Le Châble - Cachet and potential
Located in the center of Le Châble, in a 19ᵉ century building, this apartment offers a unique living environment for lovers of authenticity and architectural charm. Just a few minutes' walk from shops, the train station and the ski lifts to Verbier, it enjoys an ideal location at the heart of local life.
Divided over two levels, the accommodation offers on the first floor a kitchen with dining area, a friendly living room, a bedroom, as well as a guest WC. Upstairs, you'll find two additional bedrooms and a shower room equipped with a washing column, combining modern comfort with traditional cachet.
The convertible attic space (approx. 10 m² living space) offer ideal expansion potential for an office, reading corner or workshop.
In the basement, you benefit from a large cellar of 18.65 m² as well as two workshop spaces totaling 35.50 m², perfect for creatives, DIYers or as storage areas.
Note that 4 outdoor parking spaces are located on an additional parcel of 68m2, to be acquired in addition to the listed price for CHF 50,000.00.
A rare property in the heart of Le Châble, combining period charm, extensive floor space and a strategic location.
A unique potential to be discovered without delay.
Conveniences
Neighbourhood
- City centre
- Shops/Stores
Outside conveniences
- Garden in co-ownership
- Shed
- Parking
Inside conveniences
- Without elevator
- Eat-in-kitchen
- Guests lavatory
- Cellar
- Storeroom
- Workshop
- Unfurnished
- Built-in closet
Equipment
- Furnished kitchen
- Ceramic glass cooktop
- Washing machine
- Bath
- Phone
Floor
- Tiles
- Parquet floor
Condition
- Good
- To be renovated
Orientation
- East
- West
Exposure
- Good
- In the evening
View
- Nice view
- Forest
- Mountains
- Alps
