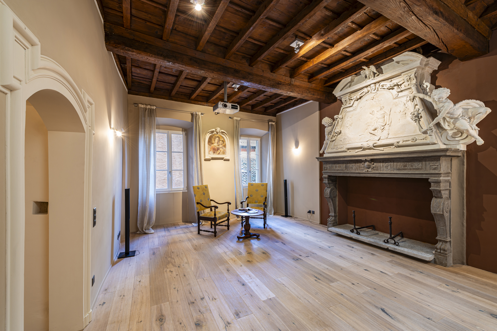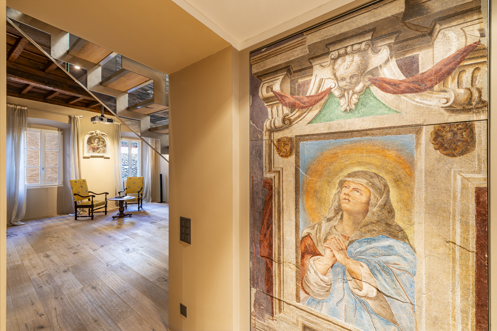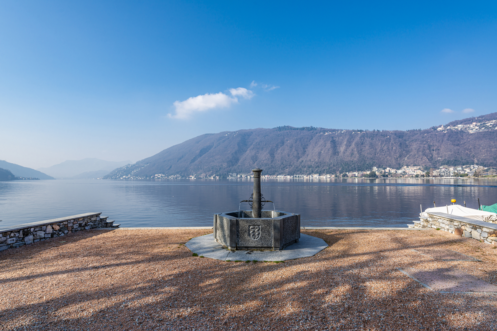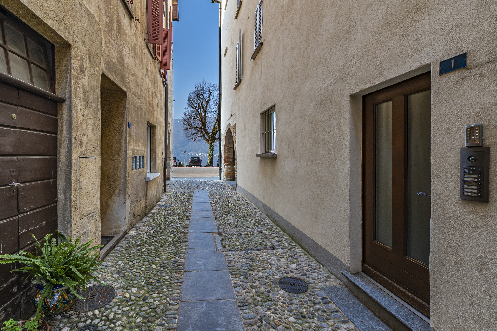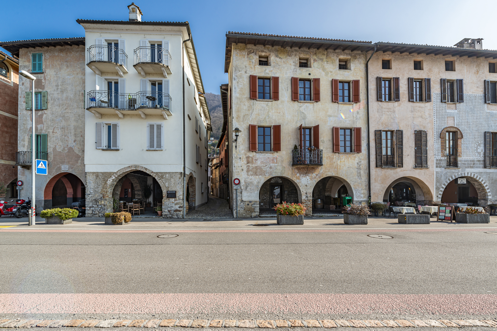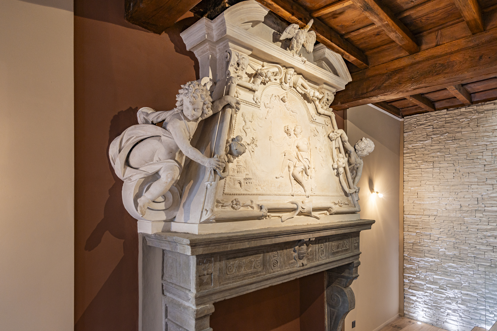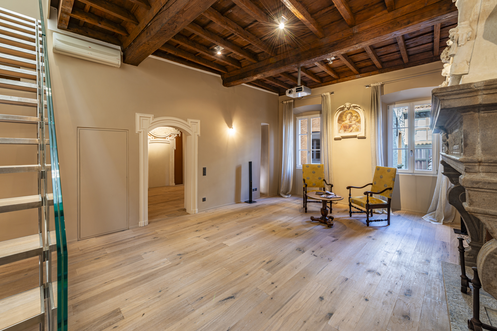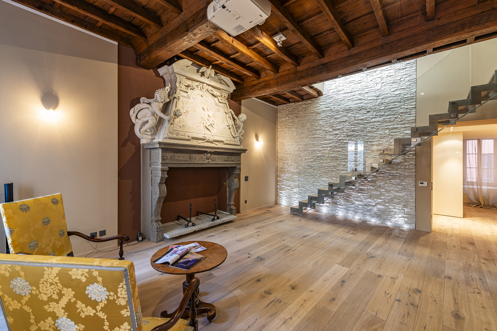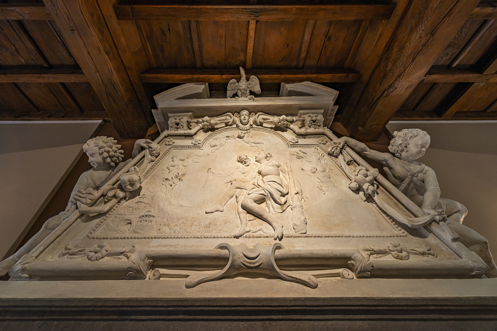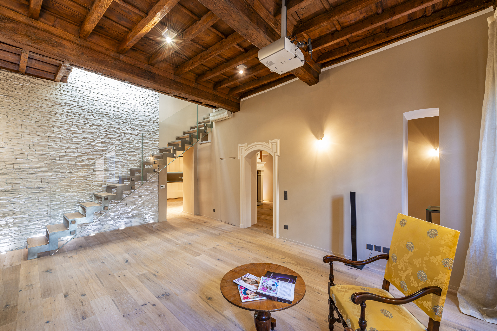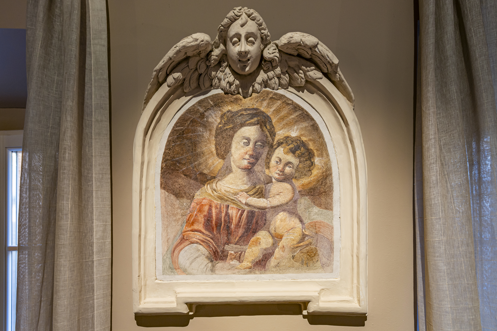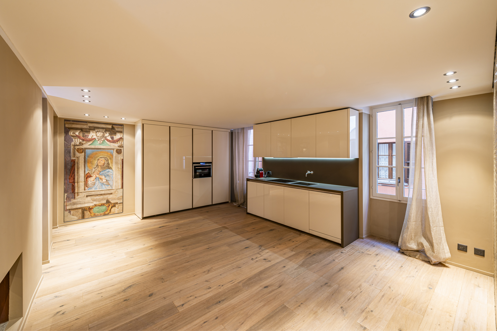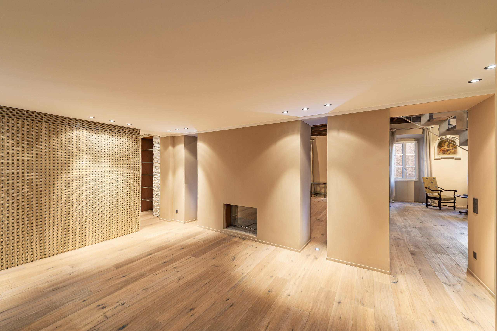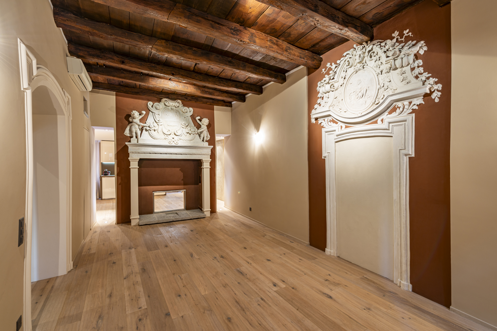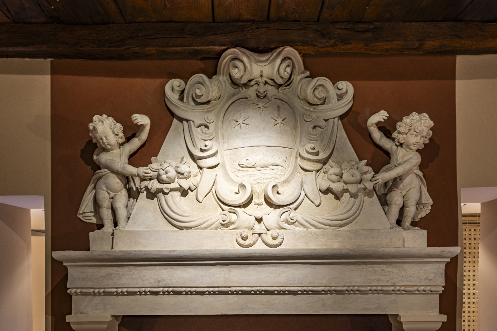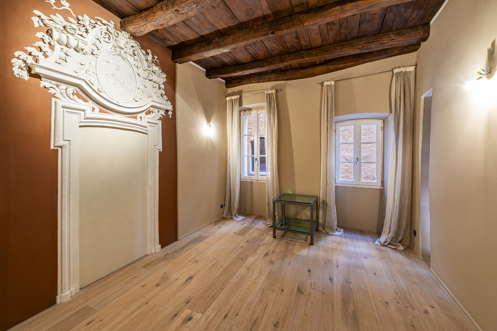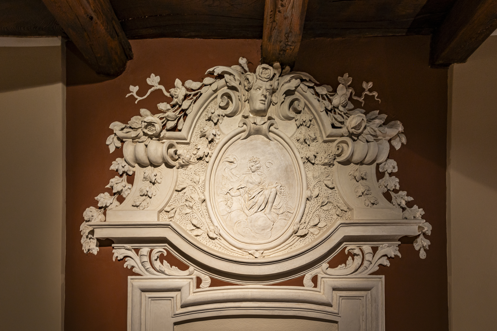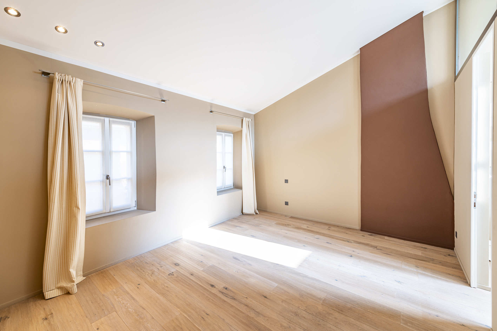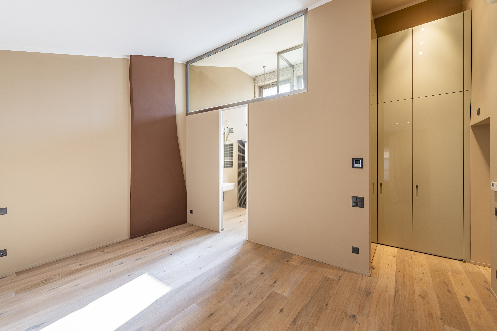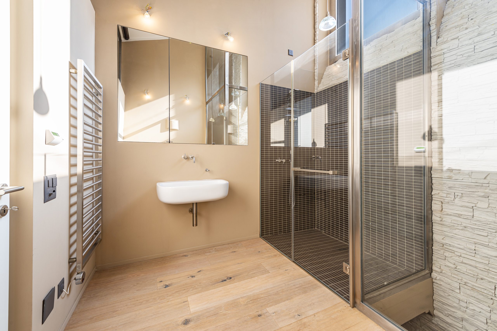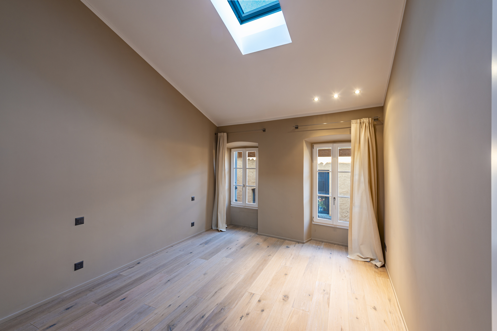Perfect combination of elegance and history
Localisation
Bissone nucleo, 6816 BissoneCharacteristics
Description
In the heart of the picturesque historic center of Bissone, we present an exclusive duplex apartment in the ancient "Casa dei Borromini," a historic building that was the birthplace of the famous architect Francesco Borromini. In a prime location, it is just steps away from the lakeside, the lido, and all amenities. Lugano is only a few minutes by car, and the bus stop is in the immediate vicinity. Listed in the cultural heritage inventory of the Canton of Ticino, the property retains its original artistic elements, which have been expertly enhanced during the renovation. The precious frescoes, stuccoes, period fireplaces, and coffered ceilings have been preserved and highlighted, maintaining the historical authenticity, while modern interventions – such as the brushed oak flooring, handcrafted ceramics, and high-quality finishes – create a contemporary and refined atmosphere. The modern steel and glass staircase connecting the two floors is another design feature that enhances the beauty of this space.
The unit, with approximately 225 square meters of living space, is divided as follows: on the main floor, there is an elegant living room with a stucco-decorated fireplace and a fresco, a spacious dining room with a double-face fireplace opening onto the large kitchen, and a hallway adorned with a fresco. This level also includes the entrance hall, a guest bathroom, and a wardrobe. On the upper floor, in the night area, there is a master bedroom with an en-suite bathroom (with shower), a second bedroom, a bathroom (with bathtub), and an attic (storage space).
Its timeless beauty, combined with modern comfort, makes the apartment an ideal choice for those seeking a charming residence with great historical value. Secondary residence allowed. Rental parking spaces in immediate proximity.
Conveniences
Neighbourhood
- Village
- Villa area
- Park
- Mountains
- Lake
- Harbour
Outside conveniences
- Waterfront
Inside conveniences
- Decorative fireplace
Equipment
- Fitted kitchen
- Bath
Condition
- New
Orientation
- South
- West
Exposure
- Optimal
View
- Lake
Style
- Classic
