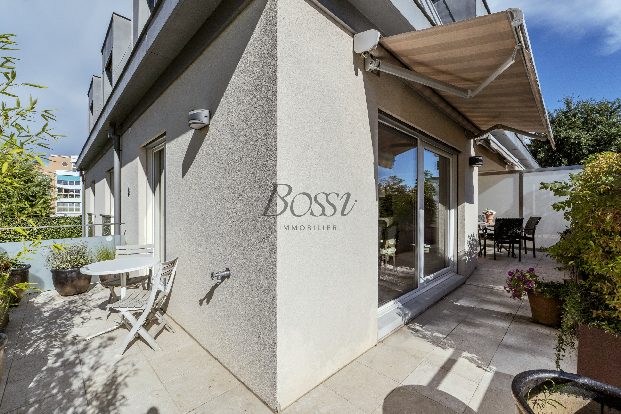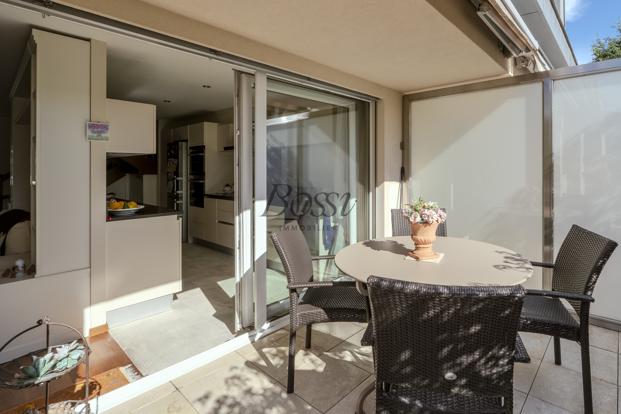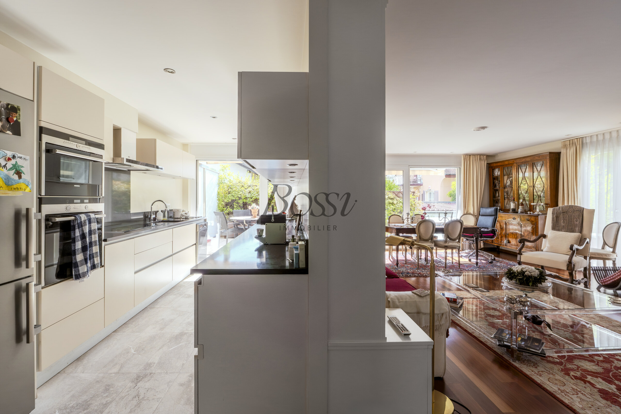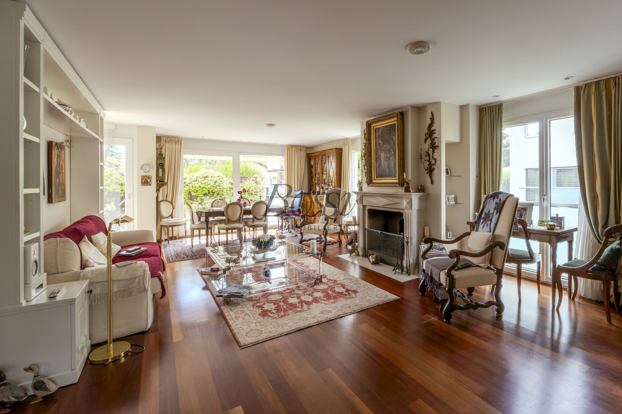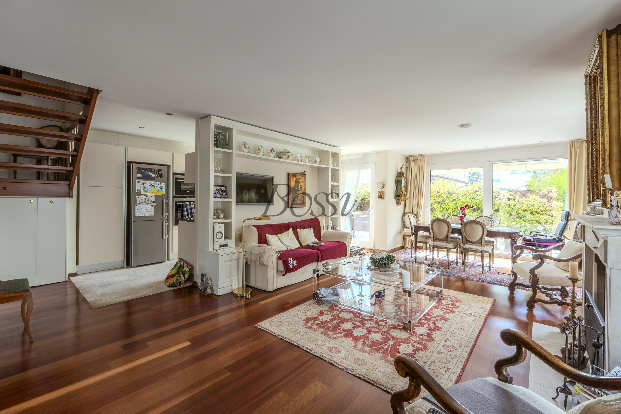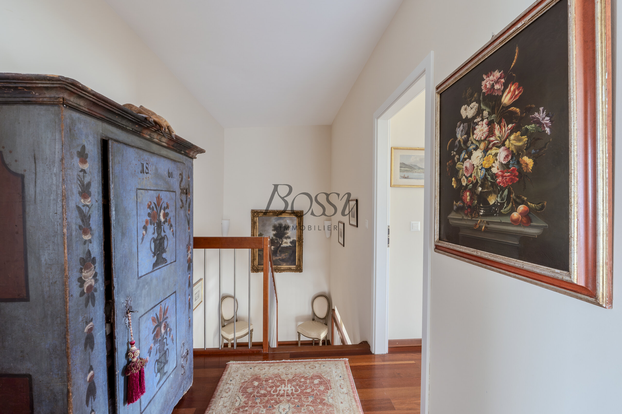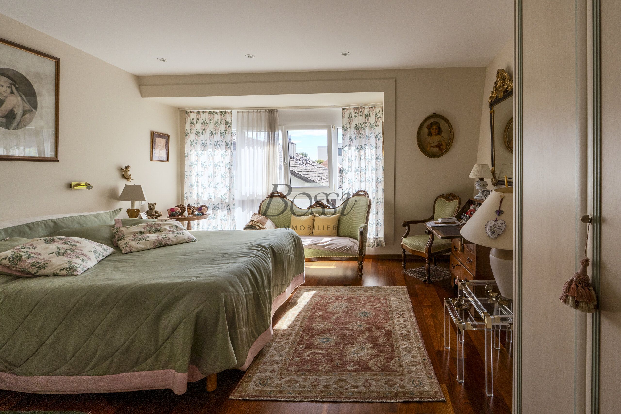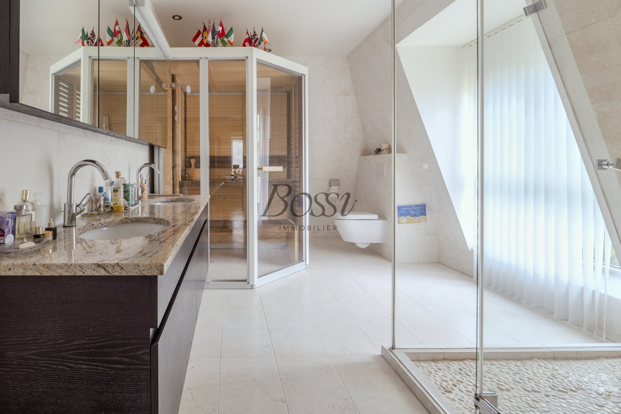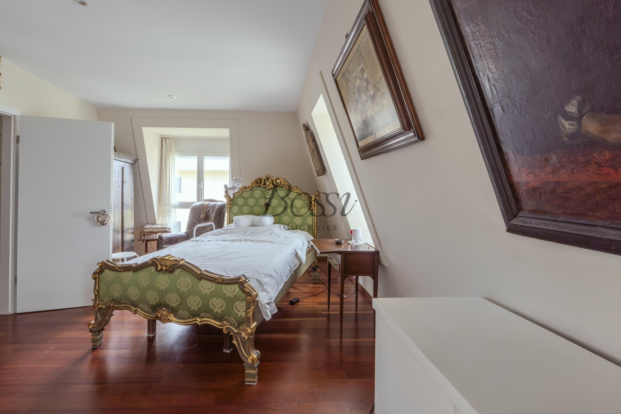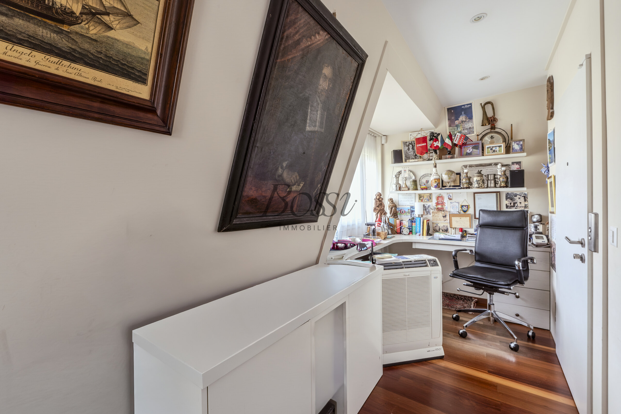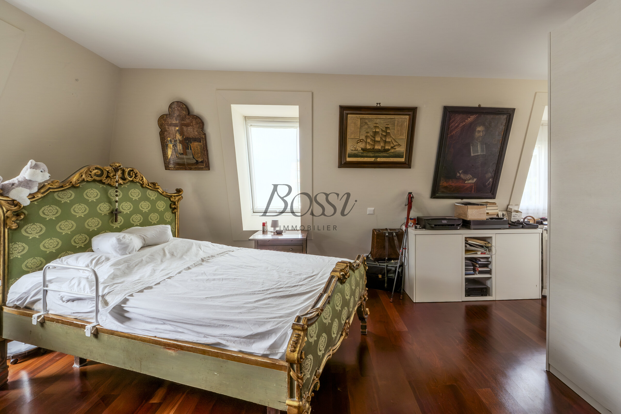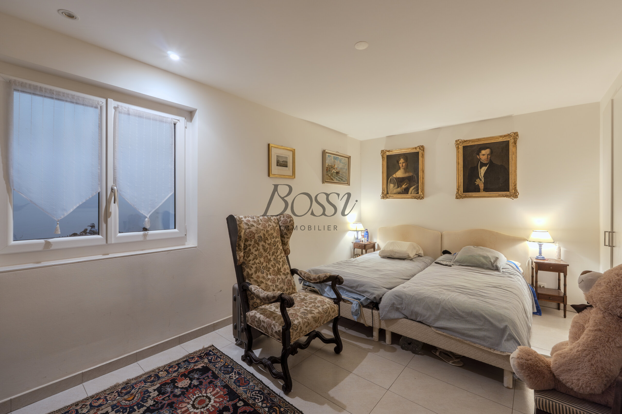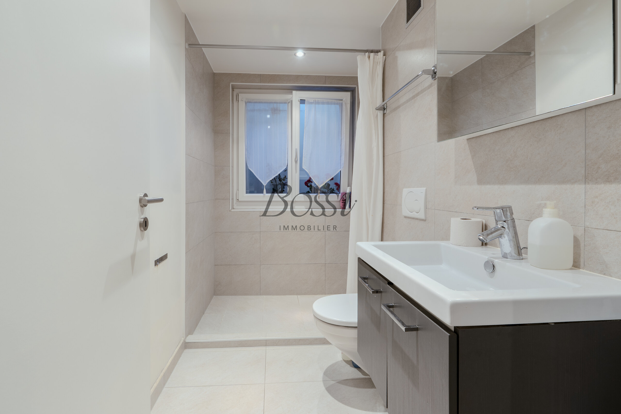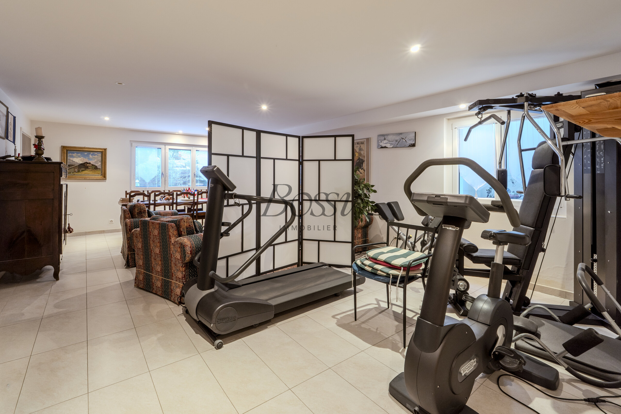Bright duplex apartment in Nyon with terrace, outbuilding and private elevator
Localisation
Au coeur de Nyon, 1260 NyonCharacteristics
Number of parkings
Description
Ideally located just a few minutes from the center of Nyon, this luxury duplex seduces with its generous volumes, optimal luminosity and high-quality features.
Elegant, bright living space
From the entrance, you'll discover a vast living room with stone fireplace, opening onto a dining room and a modern kitchen opening onto a southwest-facing terrace. This floor also includes an office and a separate toilet for added comfort.
A refined night space and well-being
The upper floor is dedicated to serenity and well-being :
- Two spacious bedrooms, offering every comfort,
- A large shower room with sauna, a true relaxation area,
- Separate WC,
- Direct elevator access from the basement
- Private laundry room,
Additional spaces
- 70 sq.m. basement outbuilding including multi-purpose room opening onto landscaped garden, cellar, bathroom and bedroom
- Two indoor parking spaces with direct elevator access, (additional to selling price)
- Triple glazing, high-end finishes and quality materials.
- Terrace of 32 m2
An apartment designed to combine comfort, well-being and practicality on a daily basis.
Conveniences
Neighbourhood
- City centre
- Shops/Stores
- Shopping street
- Bank
- Post office
- Restaurant(s)
- Pharmacy
- Railway station
- Bus station
- Bus stop
- Tram stop
- Highway entrance/exit
- Child-friendly
- Playground
- Nursery
- Preschool
- Primary school
- Secondary school
- Secondary II school
- Public swimming pool
- Sports centre
- Tennis centre
- Soccer pitch
- Museum
- Theatre
- Religious monuments
- Hospital / Clinic
- Medical home
- Doctor
Outside conveniences
- Terrace/s
- Parking
Inside conveniences
- Lift/elevator
- Underground car park
- Open kitchen
- Guests lavatory
- Dressing
- Cellar
- Fitness room
- Home cinema
- Recreationroom
- Craft room
- Unfurnished
- Fireplace
- Triple glazing
- Bright/sunny
Equipment
- Fitted kitchen
- Shower
Condition
- Good
Exposure
- Good
