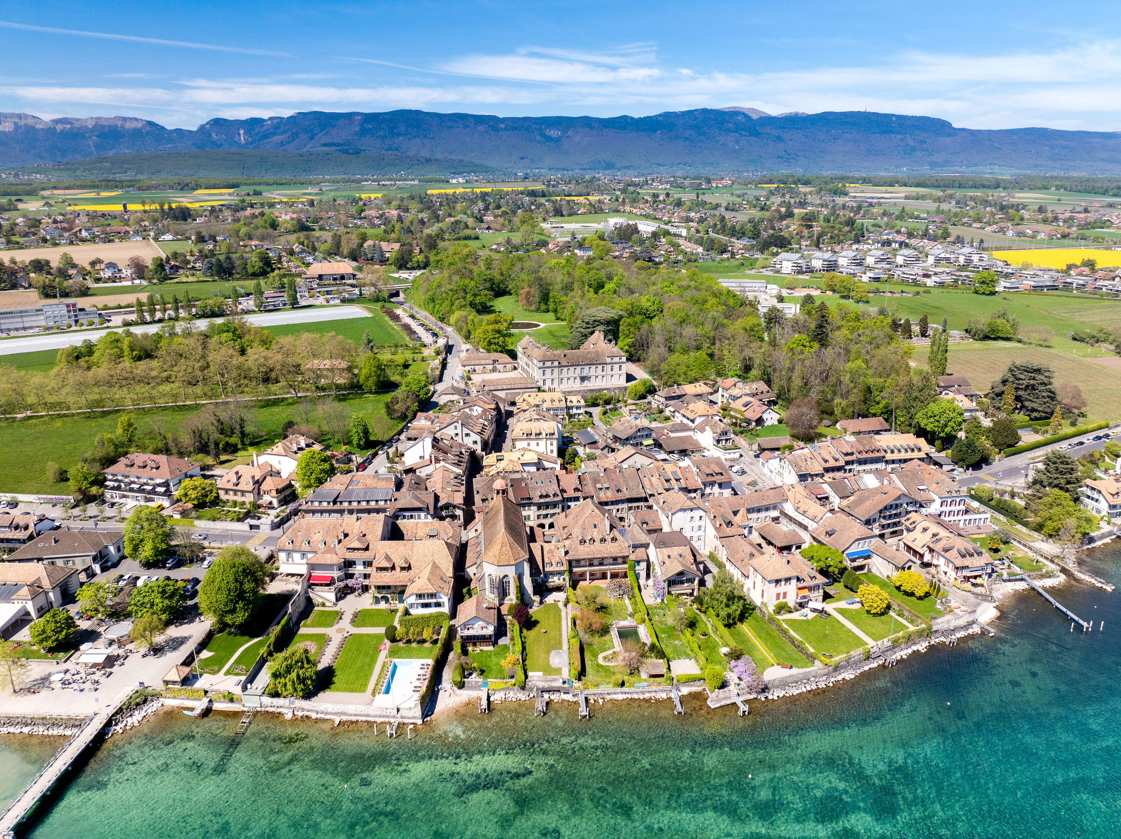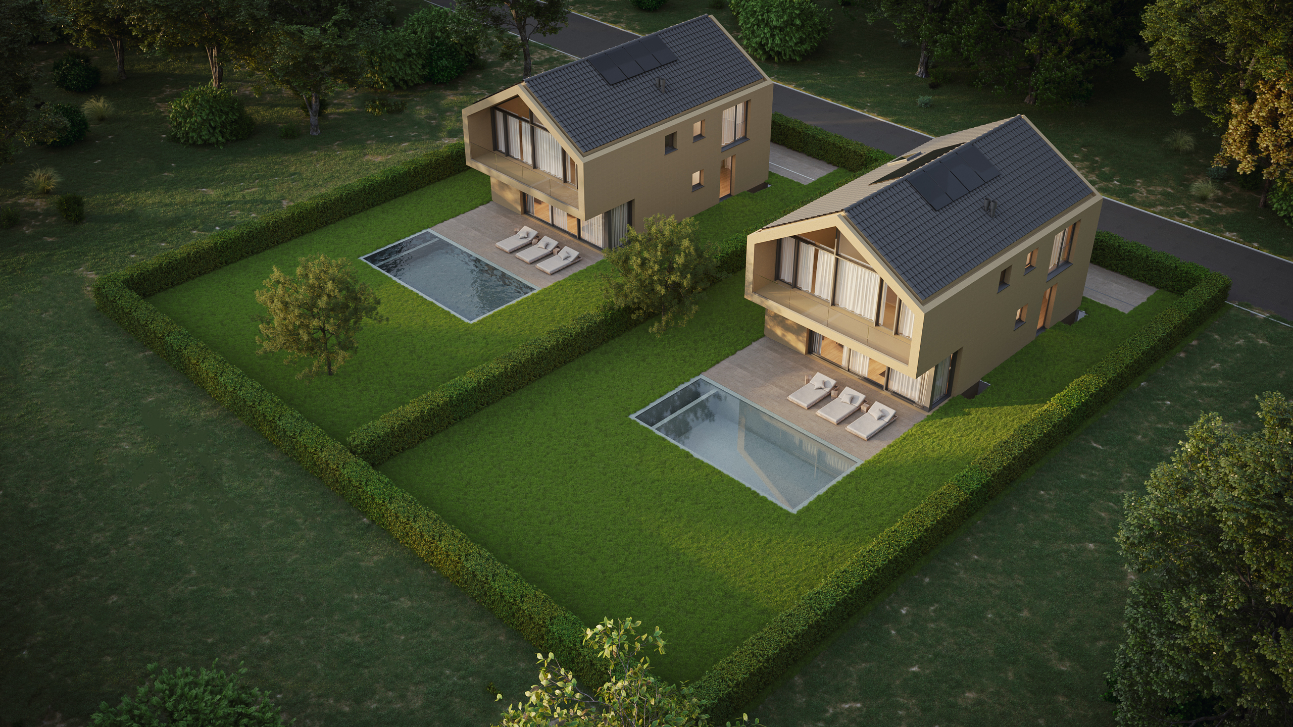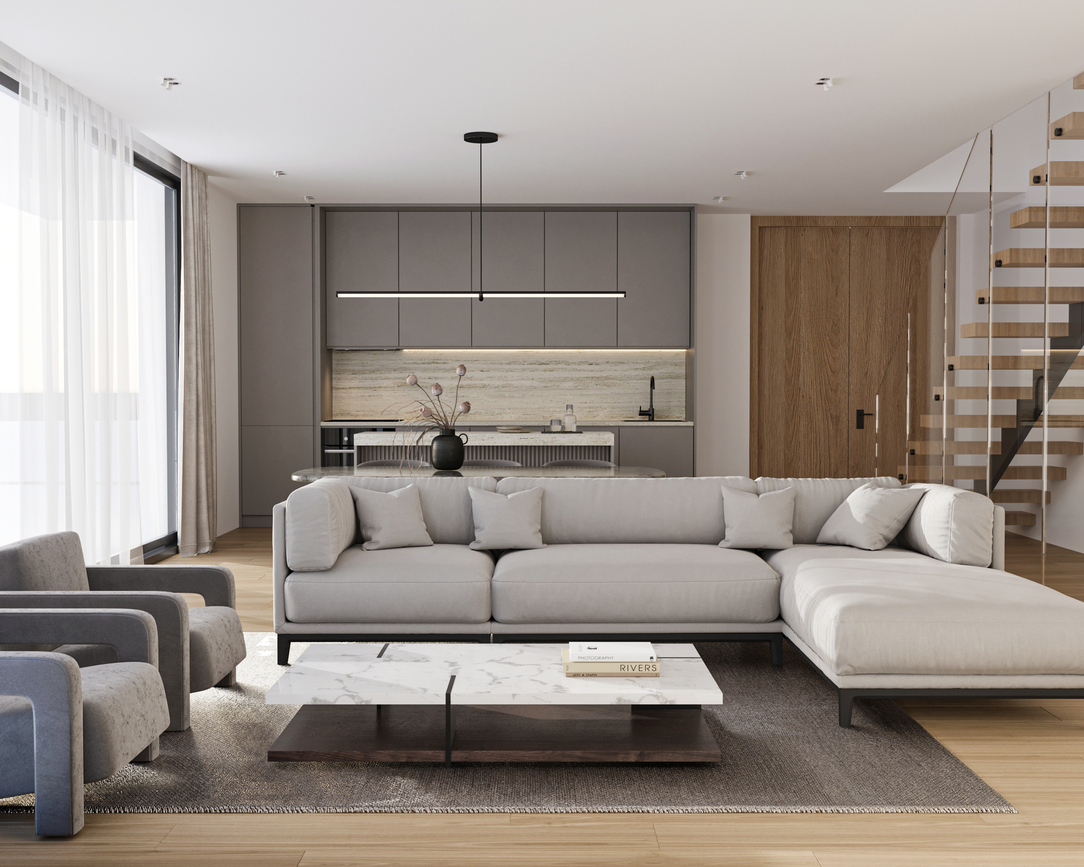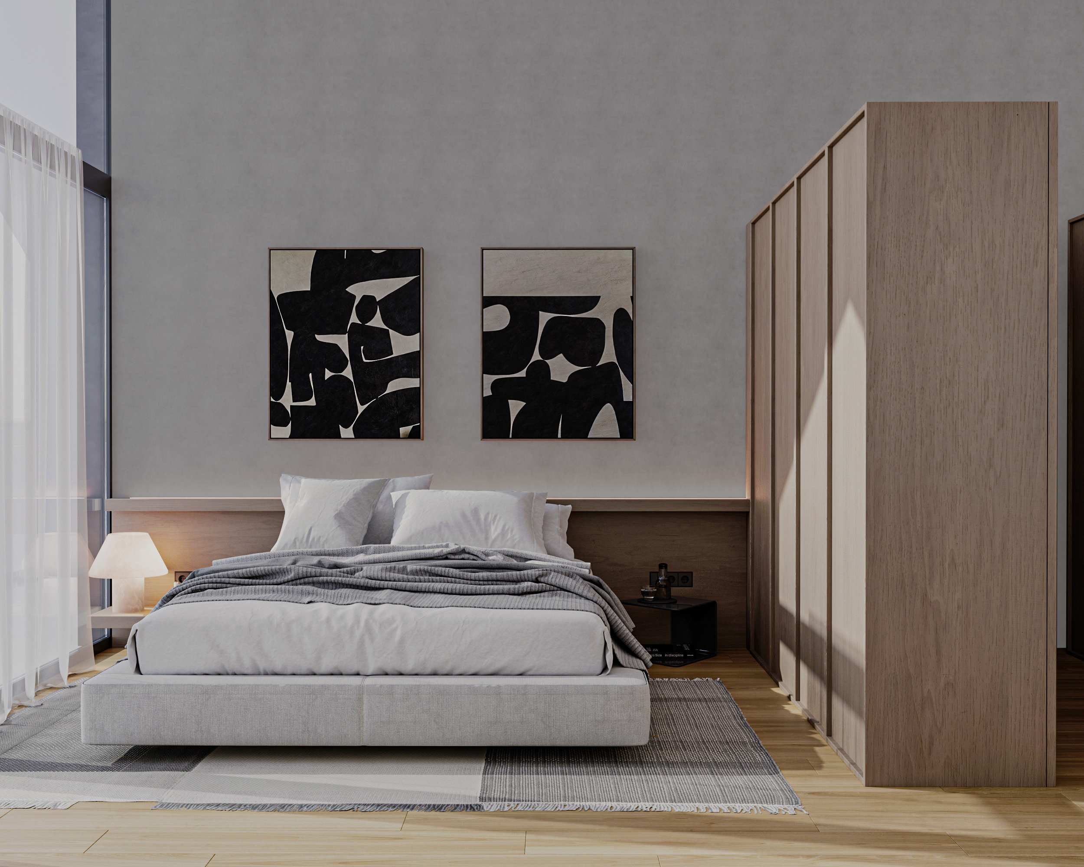Two architect-designed villas - Contemporary elegance and family comfo
Localisation
chemin du tourbillon 2, 1279 Chavannes-de-BogisCharacteristics
Number of parkings
Description
New development of two detached villas located in a highly sought-after residential area in Chavannes-de-Bogis – only one villa left available.
Designed by a renowned architect, this modern villa combines aesthetics, comfort and functionality. It offers 179 m² of living space spread over two floors, as well as a fully convertible basement, bringing the total usable area to 320 m².
High-quality materials, generous proportions, natural light throughout... every detail has been carefully considered to create an exceptional living environment, ideal for families.
Just a 2-minute walk from schools and close to Geneva, this villa is a rare opportunity on the market.
Features:
- 5 rooms / 179 m² of living space / 320 m² of usable space
- Full basement with potential for conversion (gym, home cinema, etc.)
- Private garden and terrace – pre-installation for a swimming pool included
- Quiet, residential and secure neighbourhood
- Delivery scheduled for 2026
Last villa available – don't miss out on this opportunity.
Contact us now to receive the brochure or arrange a private viewing.
Conveniences
Neighbourhood
- Village
- Shops/Stores
- Bus stop
- Child-friendly
- Playground
- Nursery
- Preschool
- Primary school
- Sports centre
- Hospital / Clinic
- Doctor
Outside conveniences
- Garden
- Garage
- Visitor parking space(s)
- Swimming pool
Inside conveniences
- Open kitchen
- Cellar
- Triple glazing
- Bright/sunny
Equipment
- Fitted kitchen
- Washing machine
- Dryer
Floor
- At your discretion
- Tiles
- Parquet floor
Orientation
- South
Exposure
- Optimal
- All day
View
- Clear
- Lake
Style
- Modern
Standard
- THPE (Very high energy performance)



