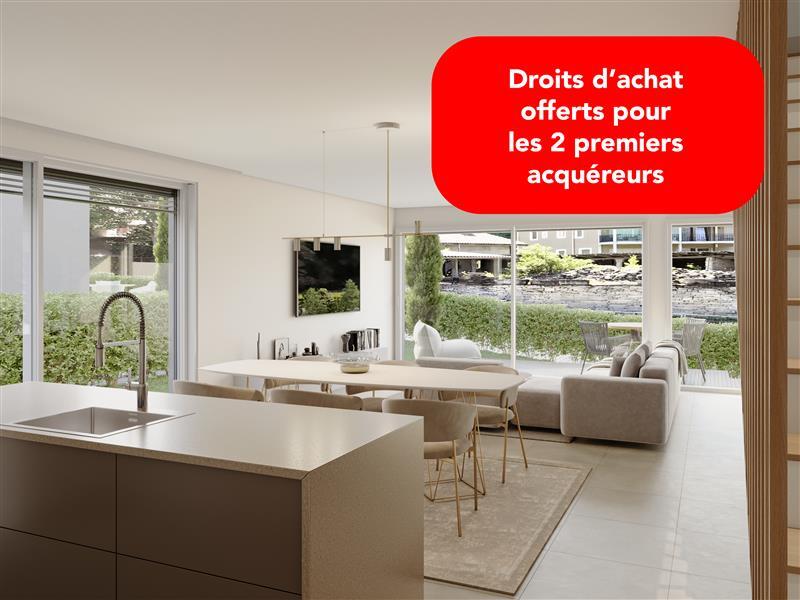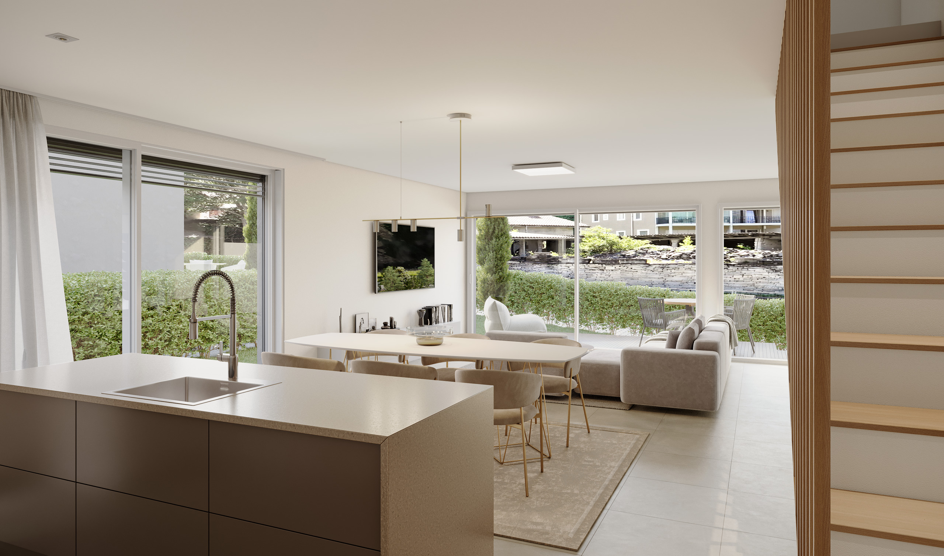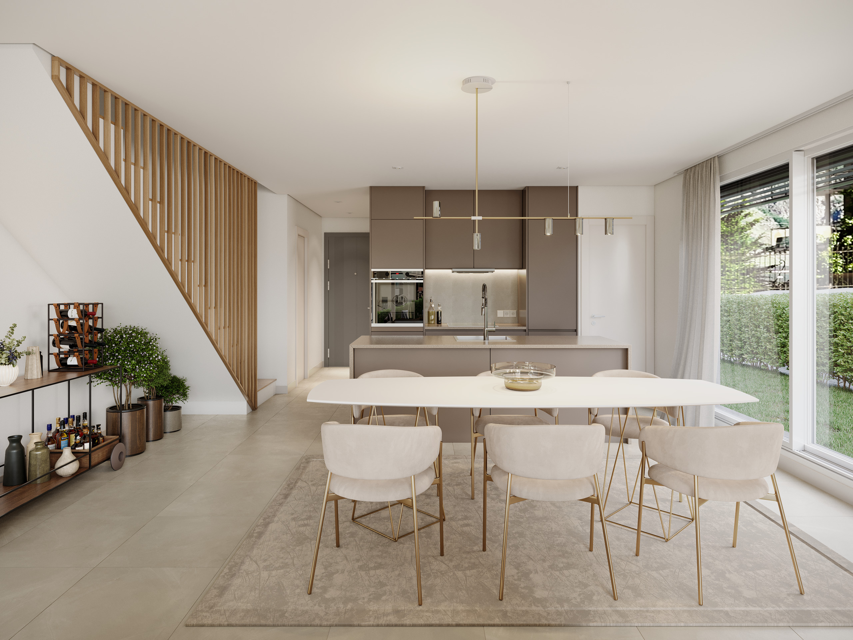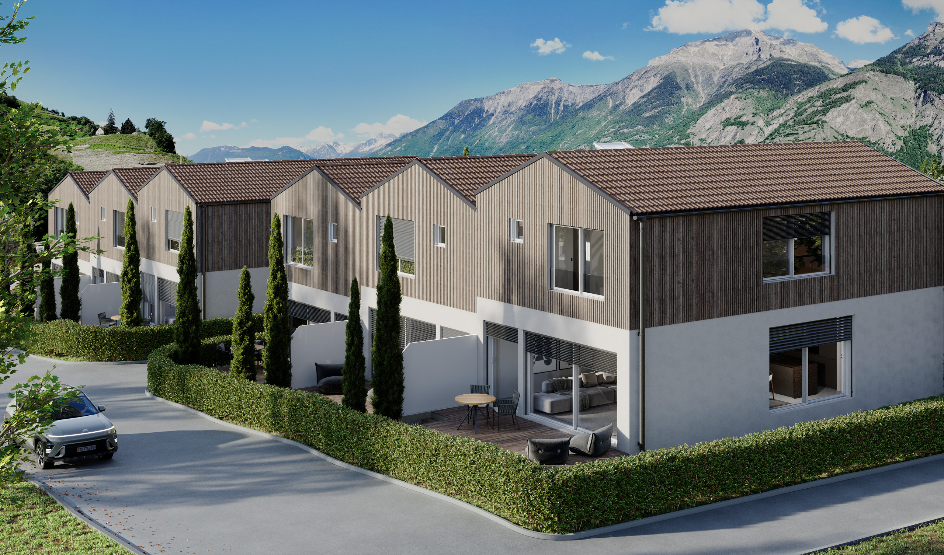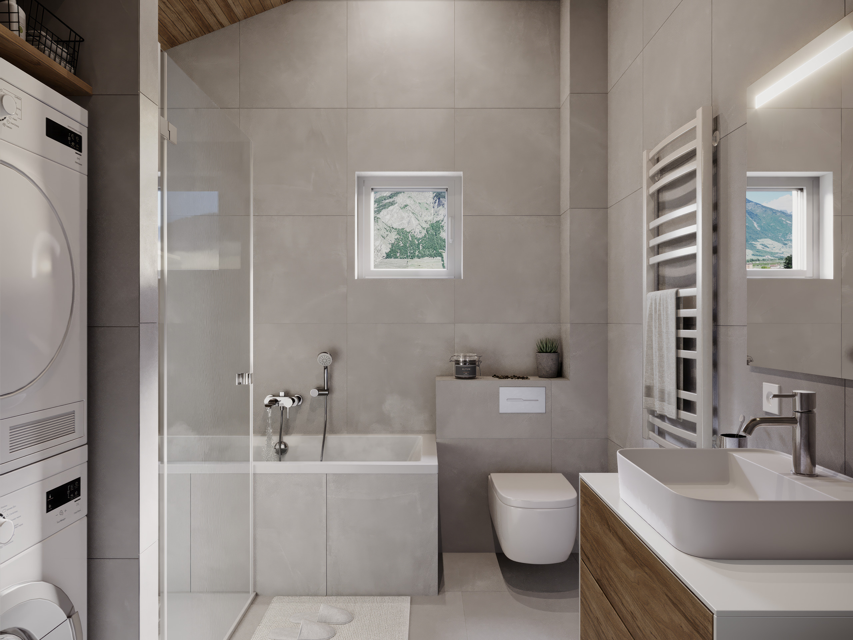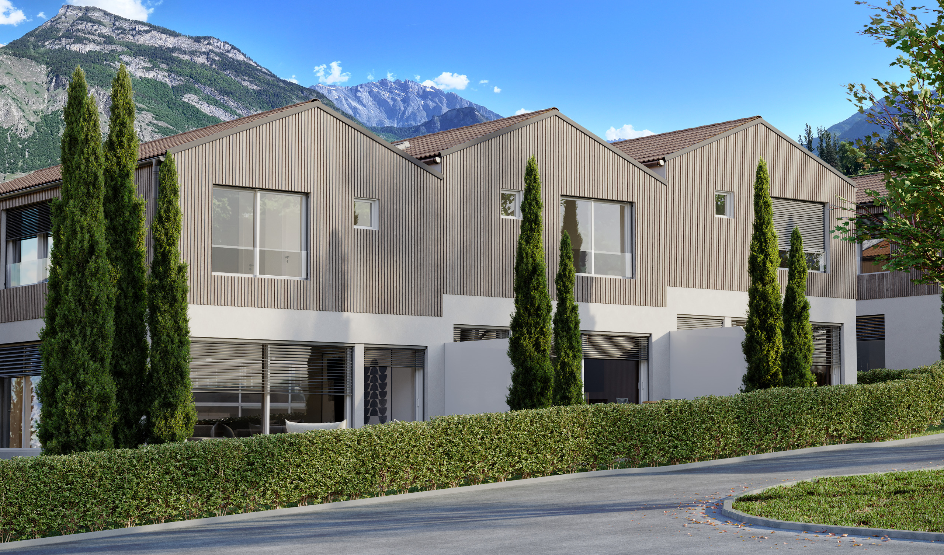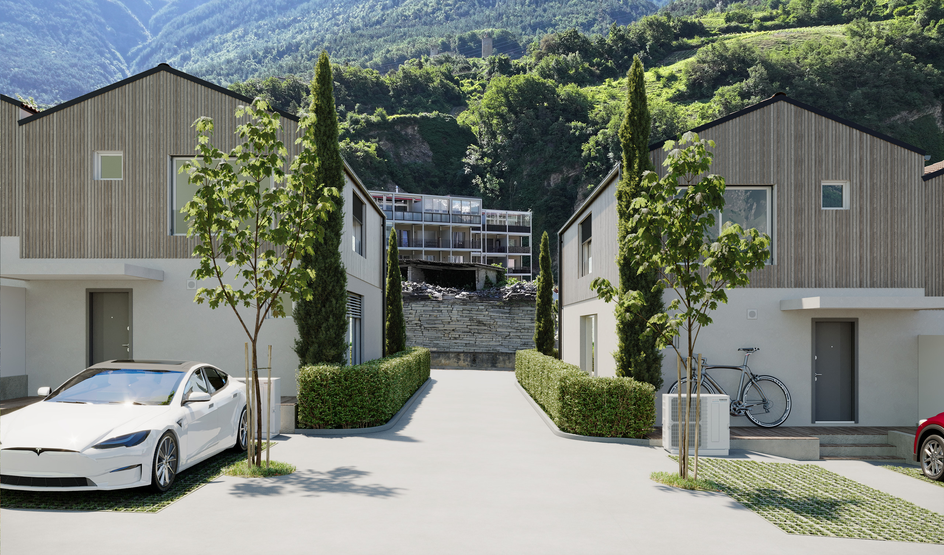New development of 6 contemporary villas in Saxon Villa A
Localisation
Chemin du Petit Mont, 1907 SaxonCharacteristics
Number of parkings
Description
***Autumn offer ***
Enjoy an exceptional discount: purchase rights (mutation) are offered for the first 2 reservations signed before 12.31.2025.
For more details, our team is at your disposal.
In a quiet, sunny residential area of Saxon, discover this exclusive new development of 6 detached villas, designed to offer comfort, privacy and quality of life to their future residents.
Only minutes from schools, shops, transport and motorway access, yet surrounded by nature and tranquillity. Saxon seduces with its gentle way of life, local dynamism and proximity to Martigny and Sion.
- Modern, elegant architecture
- Quality construction with sustainable materials
- Luminous rooms, beautiful volumes
- Finishings at the purchaser's choice
- Construction start November 2025 - Delivery during 2026
Your villa from CHF 770'000.-
Get in touch with our broker on 41 78 668 91 69 or visit www.villas-verger.ch right now!
Conveniences
Neighbourhood
- Village
- Shops/Stores
- Bank
- Post office
- Restaurant(s)
- Railway station
- Primary school
- Religious monuments
- Medical home
- SBB access
Outside conveniences
- Terrace/s
- Covered parking space(s)
- Middle house
Inside conveniences
- Without elevator
- Visitor parking space(s)
- Open kitchen
- Guests lavatory
- Separated lavatory
- Pantry
- Unfurnished
- Built-in closet
- Heating Access
- Double glazing
- With front and rear view
- Natural light
- Timber frame
Equipment
- Furnished kitchen
- Fitted kitchen
- Ceramic glass cooktop
- Induction cooker
- Oven
- Fridge
- Freezer
- Dishwasher
- Washing machine
- Dryer
- Connections for washing tower
- Bath
- Shower
- Phone
- Electric blind
- Water supply
- full finishing
Floor
- At your discretion
- Tiles
- Parquet floor
Condition
- New
Orientation
- North
Exposure
- Good
- All day
View
- Mountains
Style
- Modern
