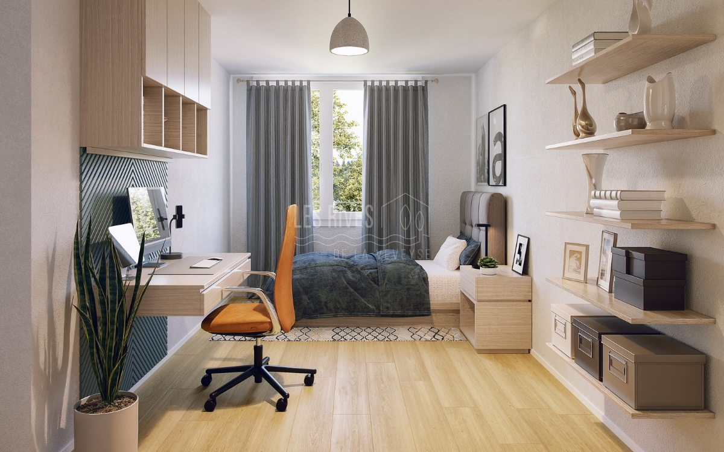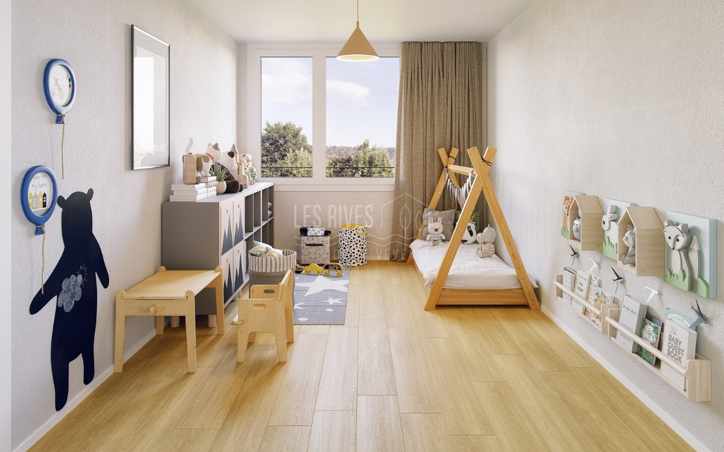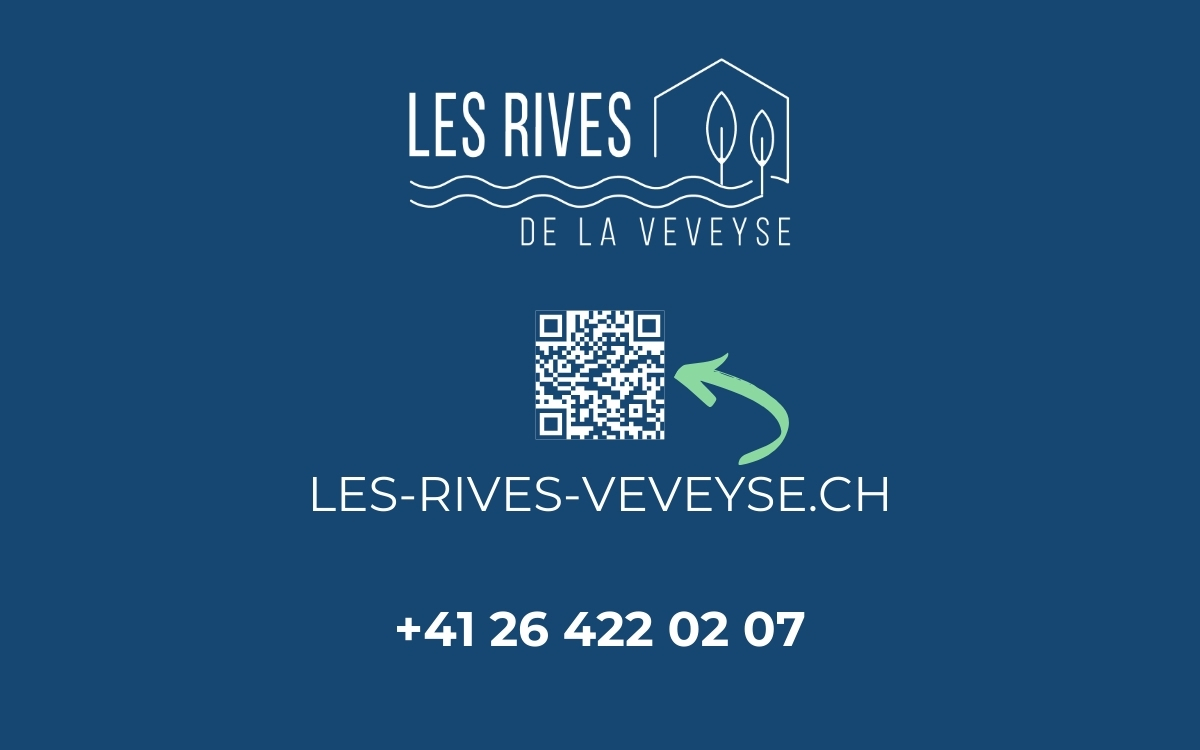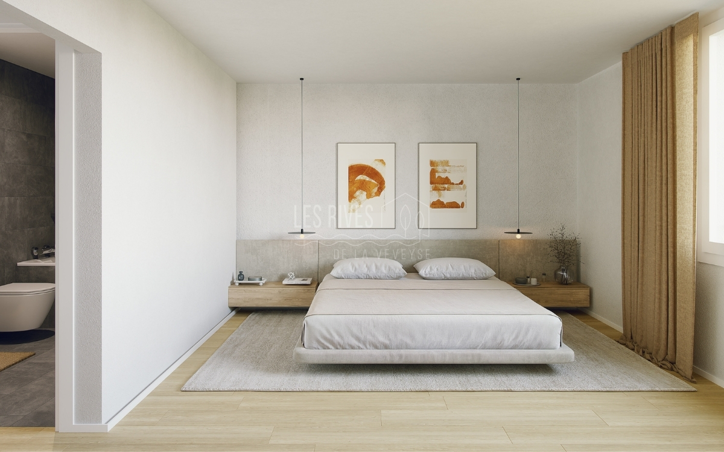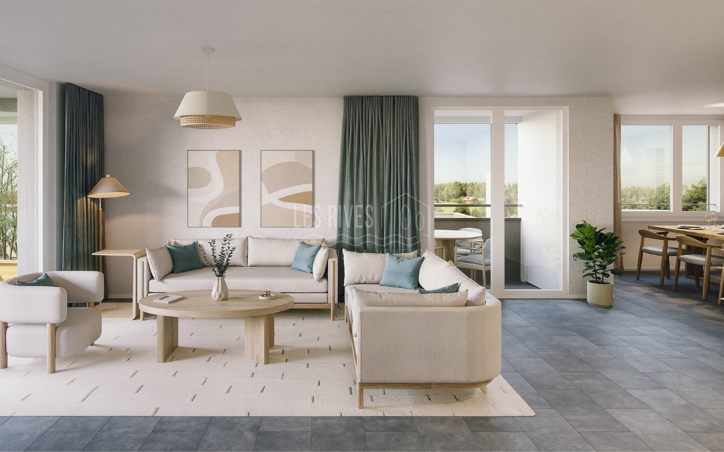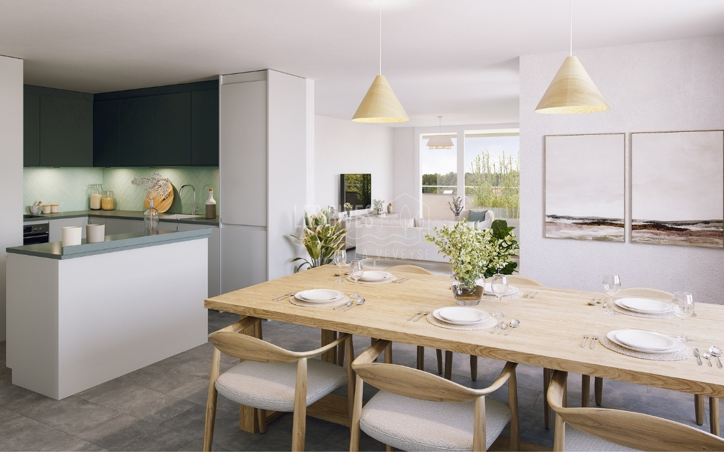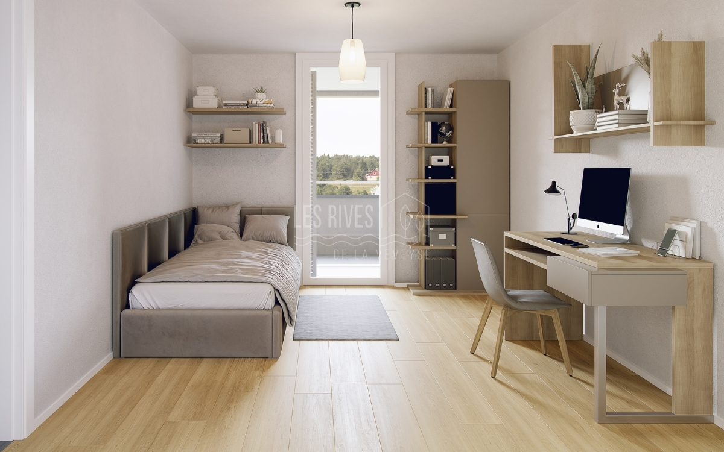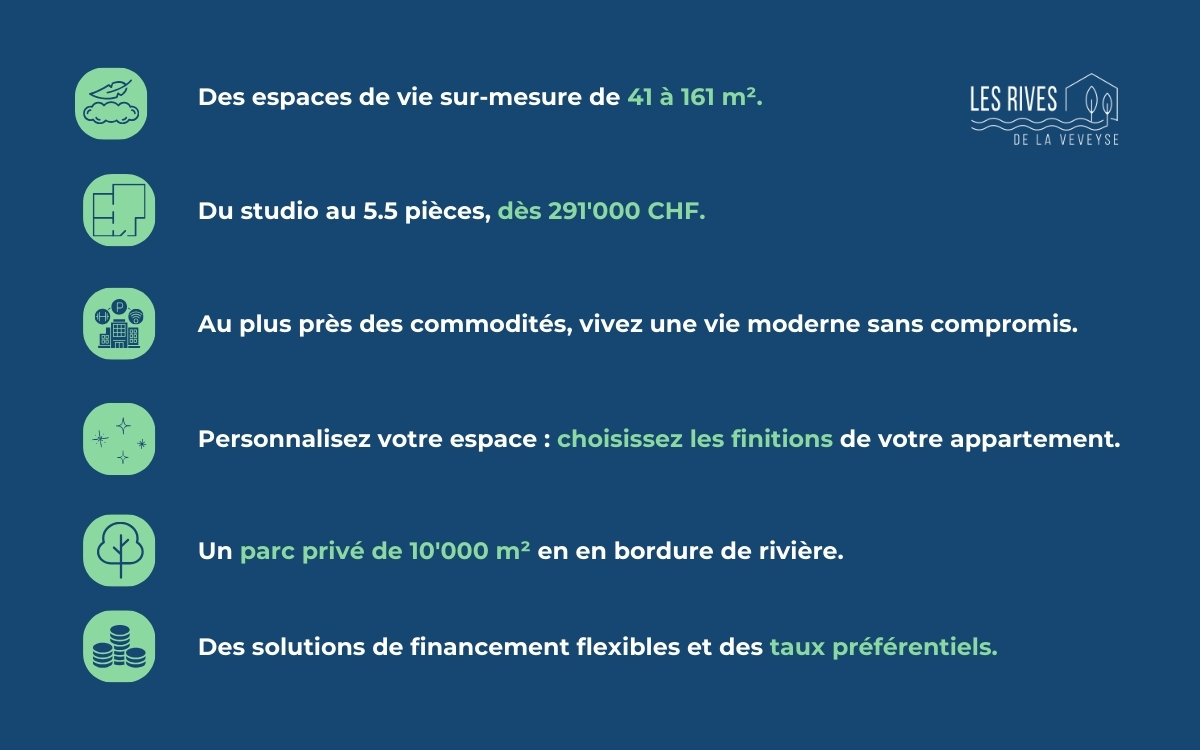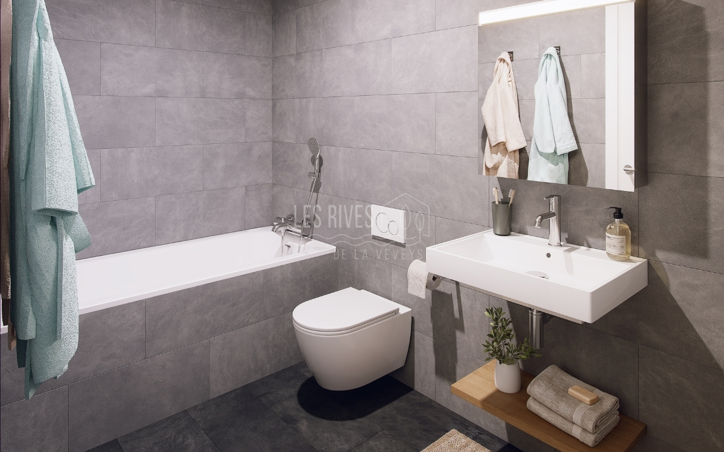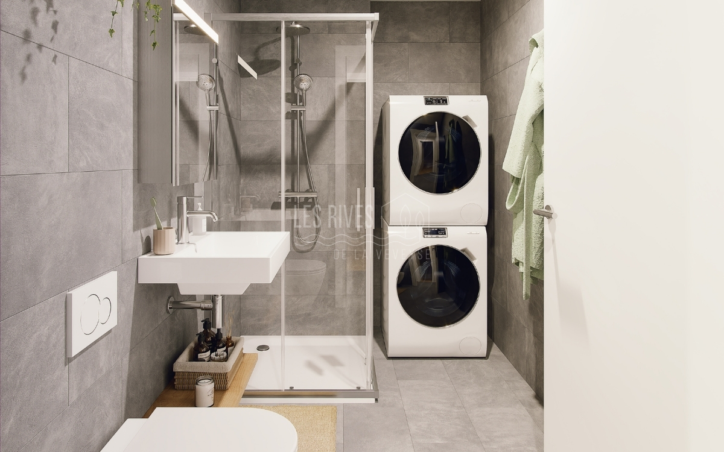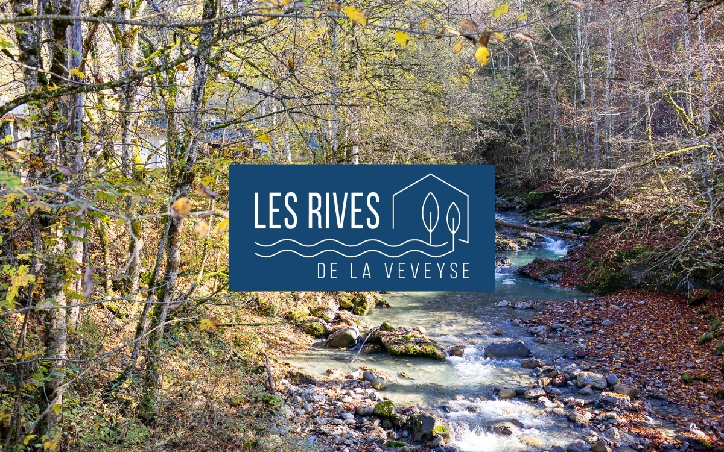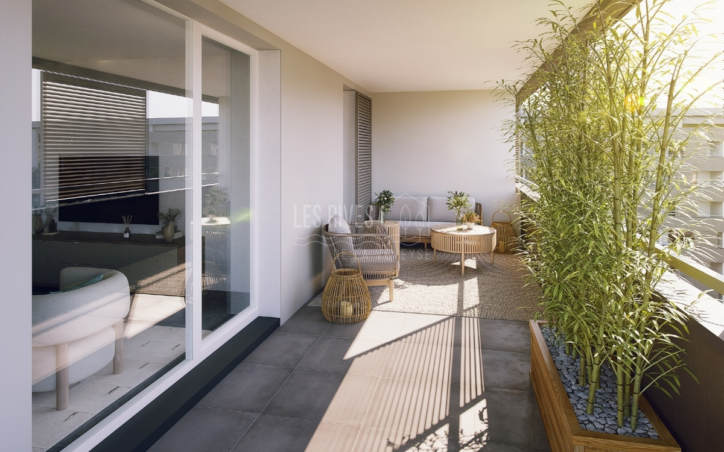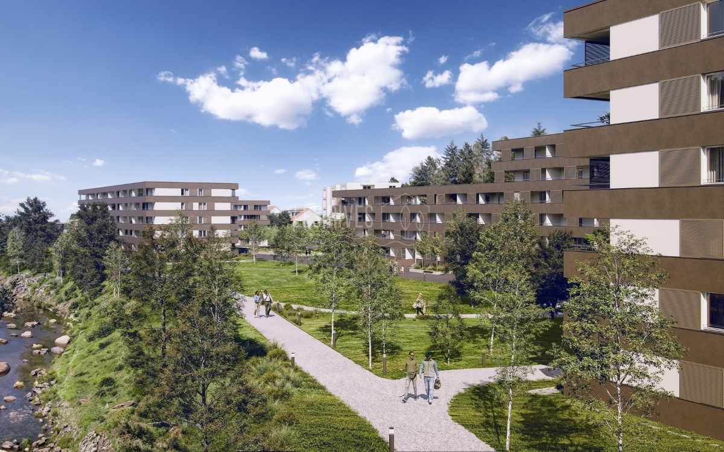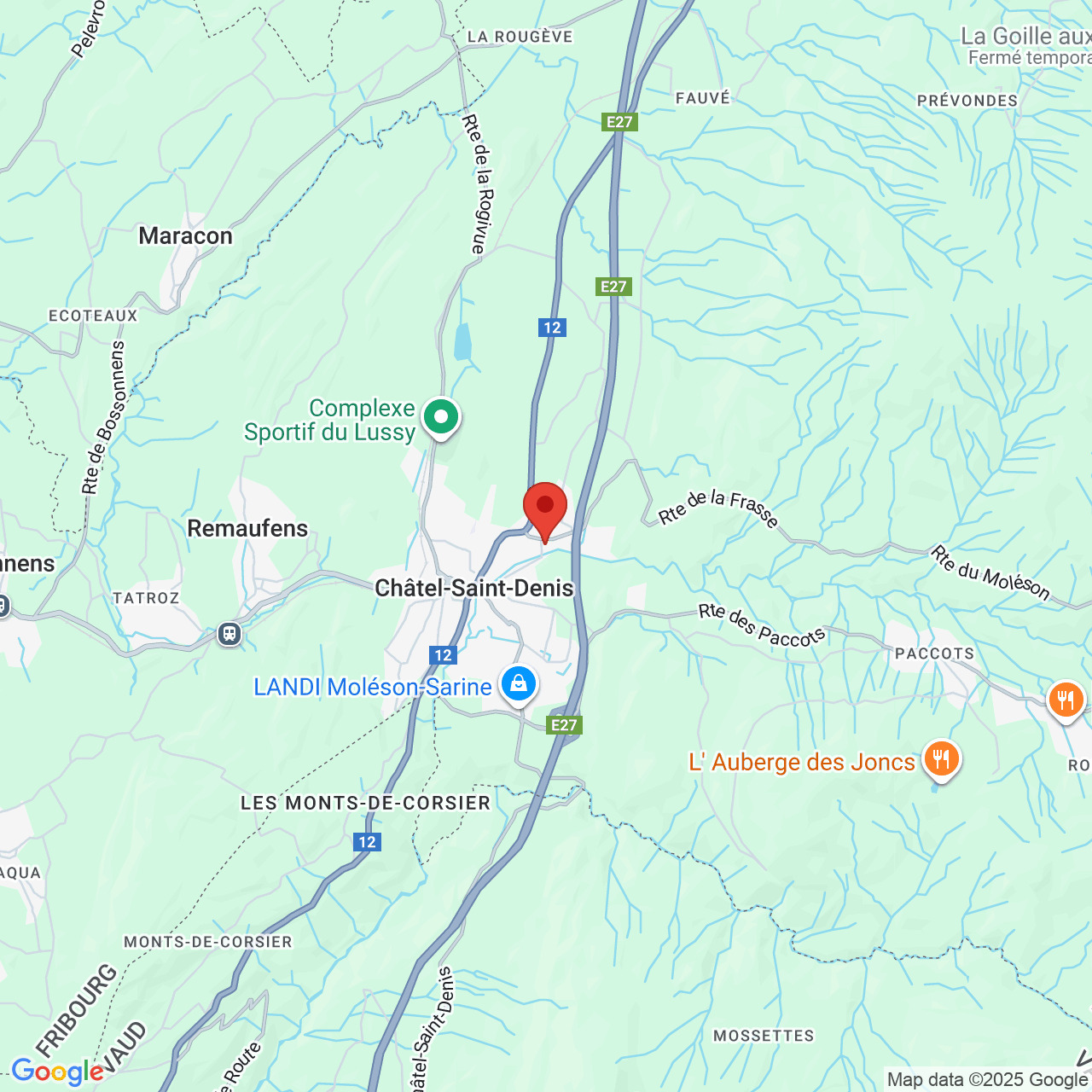Superb new traversant on the banks of the Veveyse - South-west facing
Localisation
Le Gottau 20-26, 1618 Châtel-St-DenisCharacteristics
Description
At a glance:
- 161 m² on the 4th floor of an exclusive PPE (only 2 units of this typology)
- Delivery scheduled for 2027 with customizable finishes
Large loft-style living room with open kitchen4 comfortable bedrooms2 modern shower rooms: Generous 34 m² southwest-facing balconyPrivate laundry room and cellar includedBasement parking available as an optionQuiet, leafy residential neighborhood, in the immediate vicinity of the train station, shops and schools
An interior to imagine as you wish
This 161 sq. m. walk-through apartment seduces with its contemporary atmosphere and generous volumes. From the entrance, a spacious hall with built-in storage leads to a large loft-style living room, bathed in light at the end of the day. The open kitchen, equipped with top-of-the-range appliances, completes this convivial space.
The sleeping area accommodates four bedrooms, including a master suite with en-suite bathroom, as well as a bedroom benefiting from direct access to the balcony. Two modern bathrooms - one with bathtub, the other with shower and laundry column - guarantee comfort and functionality.
A large 34 m² southwest-facing balcony offers an ideal outdoor space to enjoy the sun and unobstructed views.
Close to all amenities, it represents a unique opportunity to acquire a home that can be customized according to your desires.
079 604 85 19
contact @les-rives-veveyse.ch
www.les-rives-veveyse.ch
Conveniences
Neighbourhood
- Village
- Green
- Park
- Mountains
- Shops/Stores
- Bank
- Post office
- Restaurant(s)
- Pharmacy
- Railway station
- Bus station
- Bus stop
- Highway entrance/exit
- Child-friendly
- Playground
- Nursery
- Preschool
- Primary school
- Secondary school
- Secondary II school
- Sports centre
- Public swimming pool
- Tennis centre
- Ski piste
- Ski resort
- Indoor swimming pool
- Ski lift
- Hiking trails
- Bike trail
- Concert hall
- Religious monuments
- Hospital / Clinic
- Doctor
Outside conveniences
- Balcony/ies
- Garden in co-ownership
- Garage
- Visitor parking space(s)
Inside conveniences
- Wheelchair-friendly
- Lift/elevator
- Underground car park
- Visitor parking space(s)
- Eat-in-kitchen
- Open kitchen
- Cellar
- Bicycle storage
- Craft room
- Built-in closet
- Triple glazing
- With front and rear view
- Natural light
Equipment
- Fitted kitchen
- Furnished kitchen
- Ceramic glass cooktop
- Induction cooker
- Fridge
- Freezer
- Dishwasher
- Washing machine
- Dryer
- Private laundry
- Shower
- Bath
- Photovoltaic panels
- Electric car terminal
- Interphone
- Sprinkler
- Outdoor lighting
Floor
- At your discretion
- Tiles
- Parquet floor
Condition
- New
- under construction
Orientation
- South
- West
Exposure
- Optimal
View
- Clear
- River
- Park
- Forest
- Mountains
