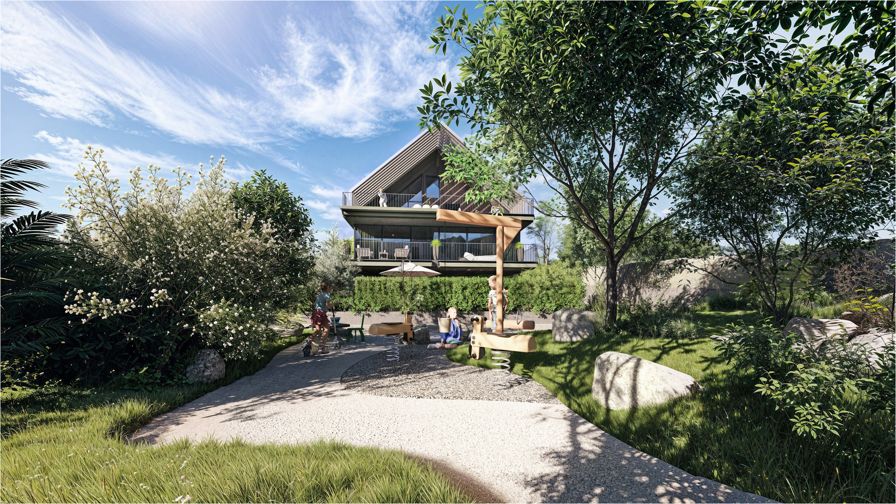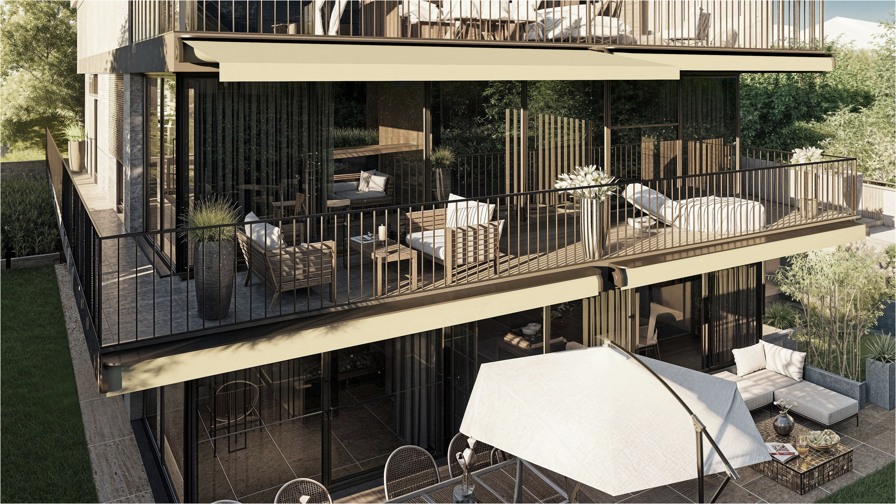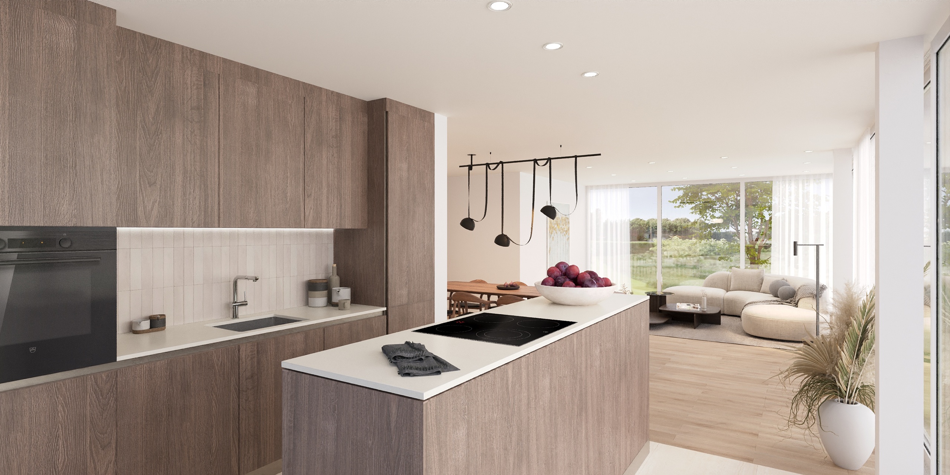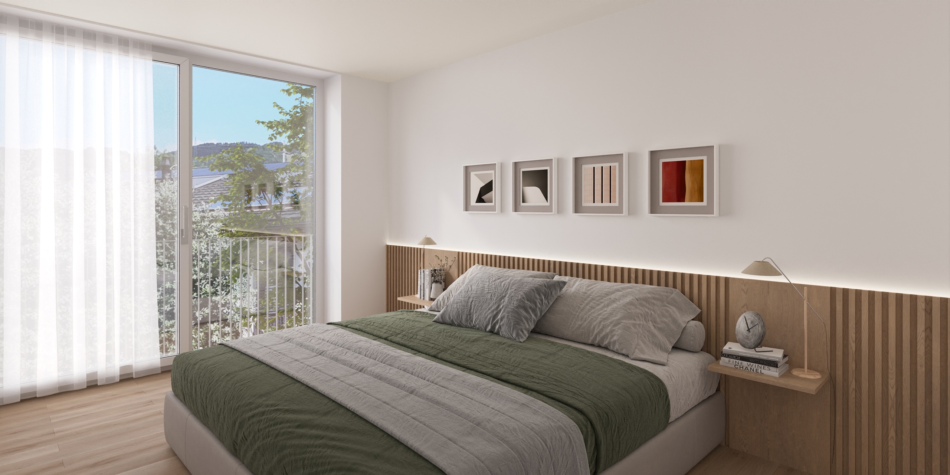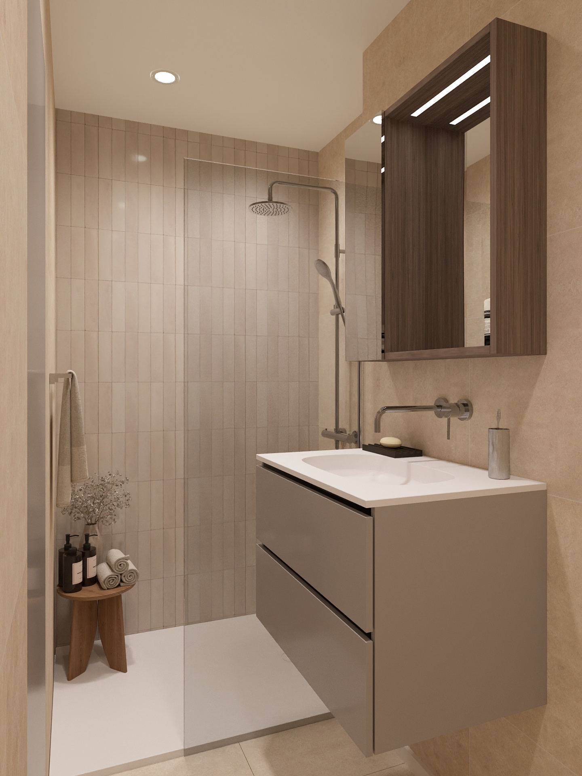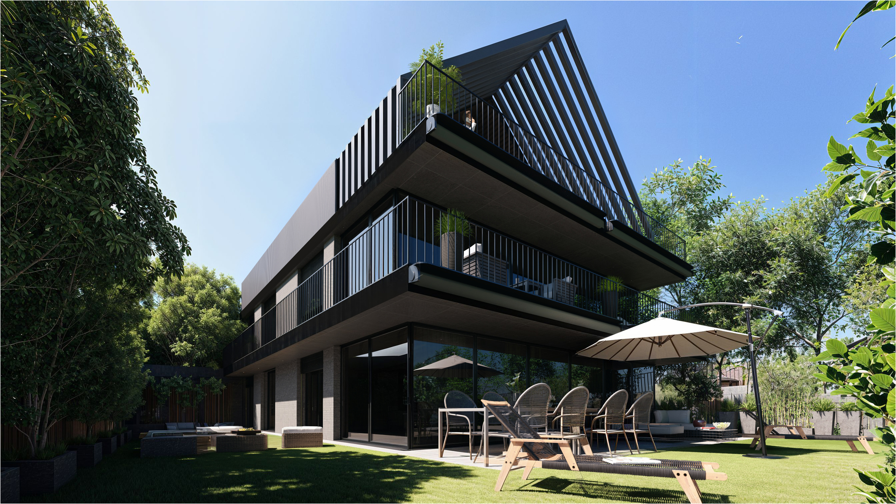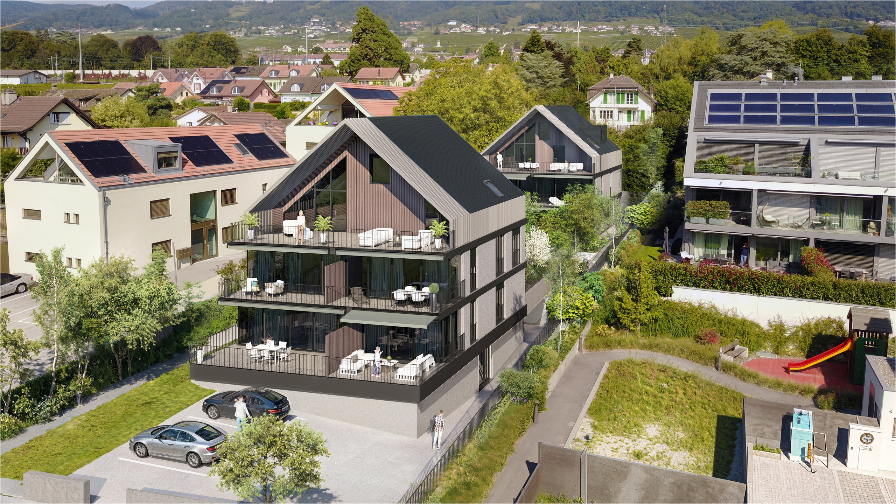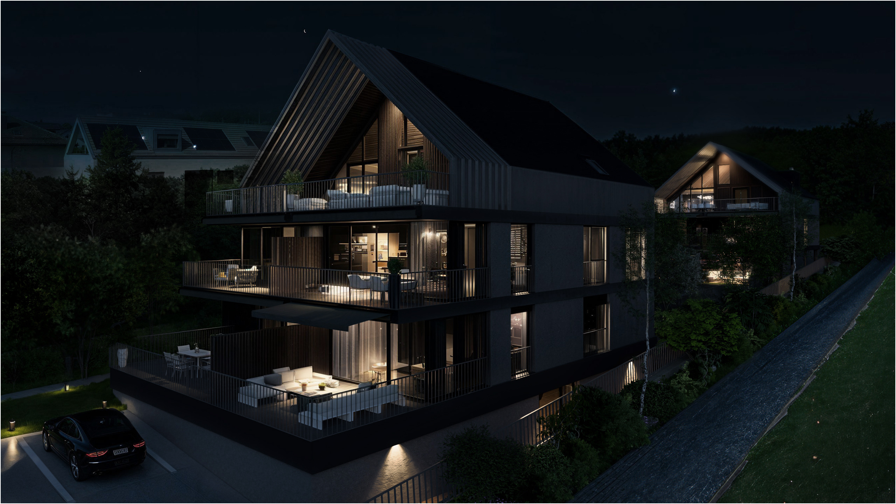Lot B7 - Elegant, bright 5.5-room apartment with balcony and private g
Localisation
Zone, 1180 RolleCharacteristics
Number of parkings
Description
Located on the private second floor of Building B in Résidence NAMAYA, this spacious apartment occupies the entire level, offering volume, comfort and privacy.
It offers 142 sq.m. of net floor space, complemented by a generous 35 sq.m. balcony and an 82 sq.m. private garden to the rear, an unexpected and exclusive space for one floor.
its south-east-west exposure guarantees ideal brightness throughout the day, while the large bay windows open the living space to the verdant horizon.
The interior design prioritizes fluid circulation between spaces and a harmonious relationship with the outdoors. The bright living room opens onto the balcony and benefits from continuity towards the garden.
The night space offers four bedrooms, including a master suite, as well as a bathroom, a shower room and a guest WC, perfectly suited to family living.
A private cellar and two indoor parking spaces (extra) complete this exclusive property.
Thought of as an urban oasis on a human scale, Résidence NAMAYA comprises two intimate buildings (3 and 5 apartments), organized around a landscaped park with relaxation zones and playground.
Noble materials, meticulous finishes, intuitive home automation and remote heating ensure a modern, eco-responsible and sustainable living environment.
Purchasers also benefit from the possibility of personalizing their interior with the assistance of a team of architects (service included).
Located just a few minutes' walk from Lake Geneva and the lively center of Rolle, this rare address will appeal to families and comfort seekers alike in search of refinement and calm.
Delivery scheduled for summer/fall 2027.
(Images are non-contractual and for illustrative purposes only, intended to illustrate the projected style and finishes.)
Conveniences
Neighbourhood
- City centre
- Villa area
- Green
- Lake
- Beach
- Residential area
- Shops/Stores
- Shopping street
- Bank
- Post office
- Restaurant(s)
- Pharmacy
- Railway station
- Bus stop
- Highway entrance/exit
- Child-friendly
- Playground
- Nursery
- Preschool
- Primary school
- Secondary school
- International schools
- Sports centre
- Public swimming pool
- Horse riding area
- Near a golf course
- Tennis centre
- Indoor swimming pool
- Hiking trails
- Bike trail
- Museum
- Theatre
- Concert hall
- Religious monuments
- Hospital / Clinic
- Medical home
- Doctor
Outside conveniences
- Terrace/s
- Garden
- Garden in co-ownership
- Quiet
- Greenery
- Visitor parking space(s)
Inside conveniences
- Lift/elevator
- Underground car park
- Open kitchen
- Dressing
- Cellar
- Built-in closet
- Connected thermostat
- Bright/sunny
- Natural light
- With character
Equipment
- Connections for washing tower
- Bath
- Shower
- Photovoltaic panels
- Optic fiber
- Electric blind
- Interphone
- Home automation
Floor
- At your discretion
Condition
- New
Orientation
- South
- East
- West
Exposure
- Optimal
- All day
View
- Nice view
- Rural
Style
- Modern
