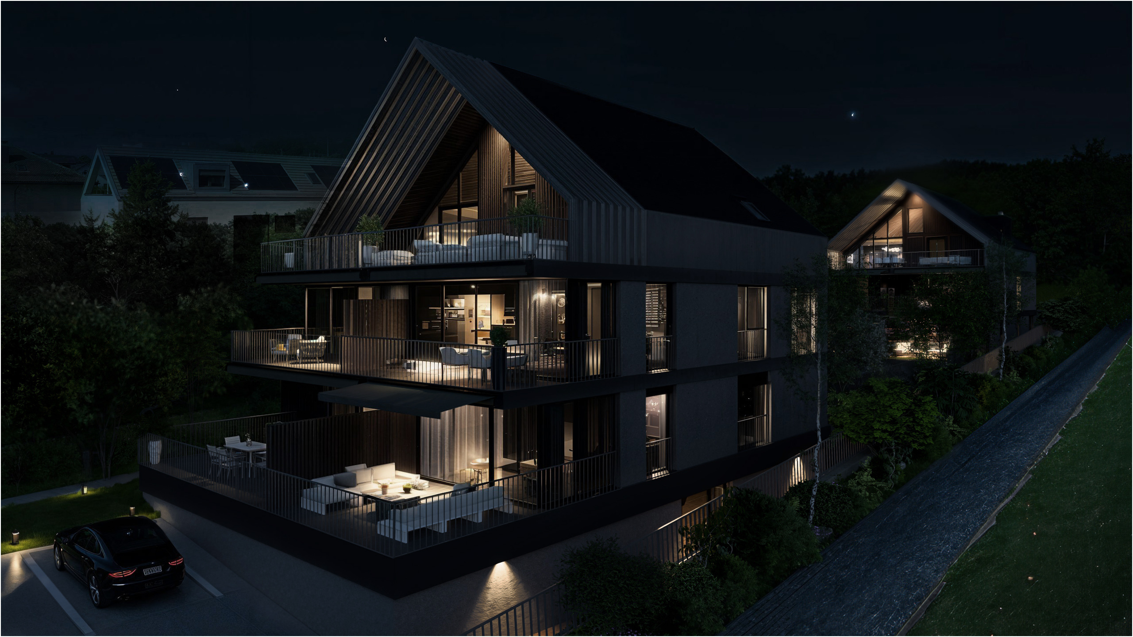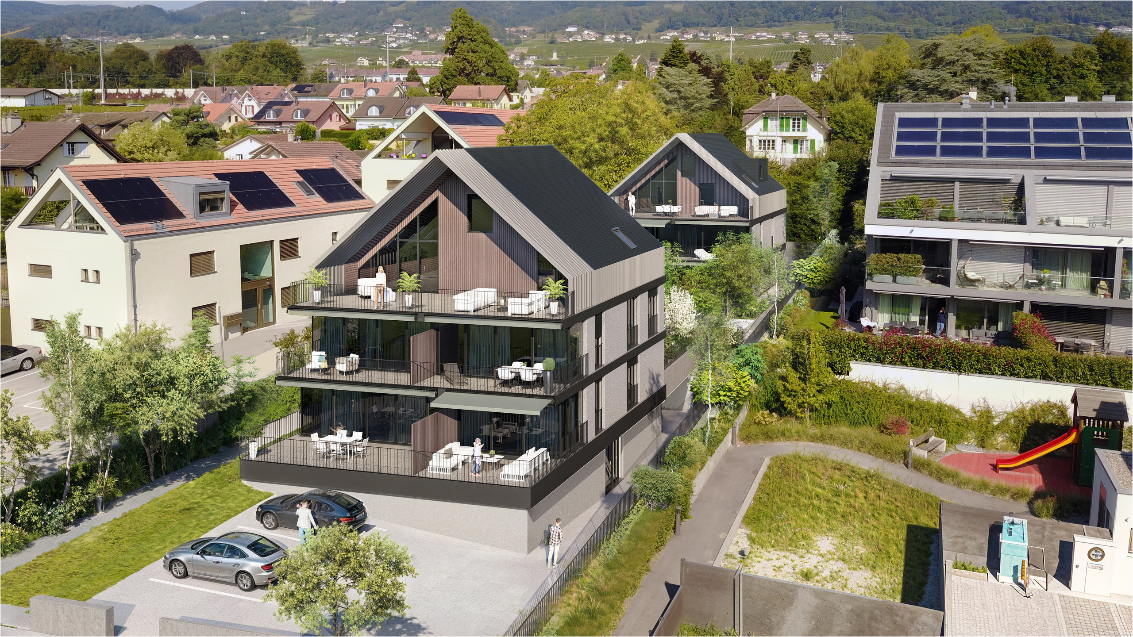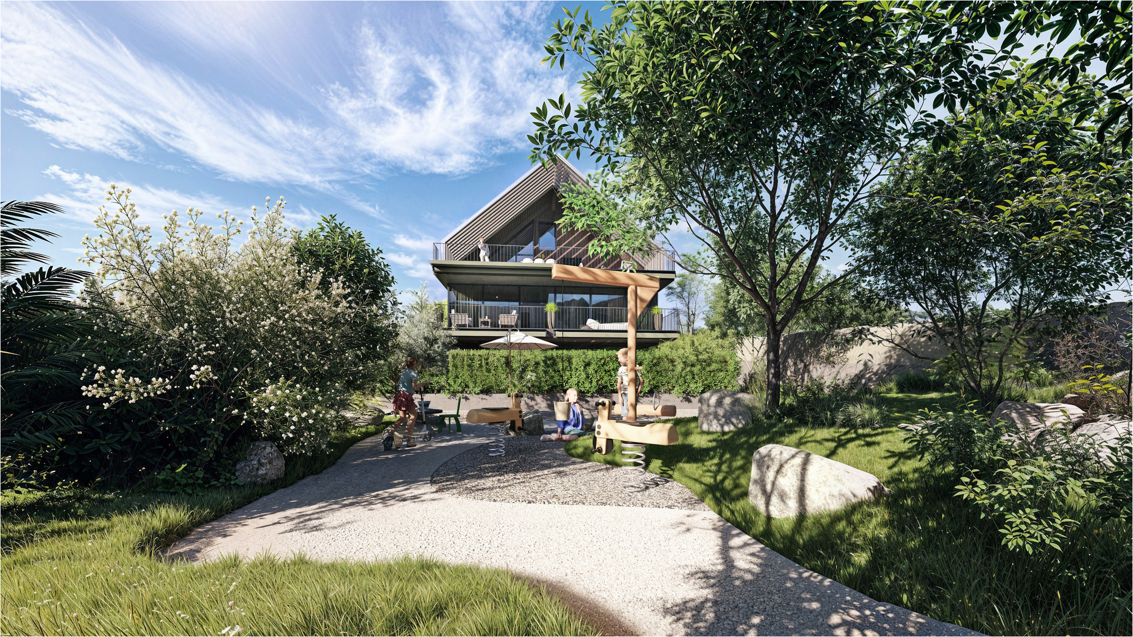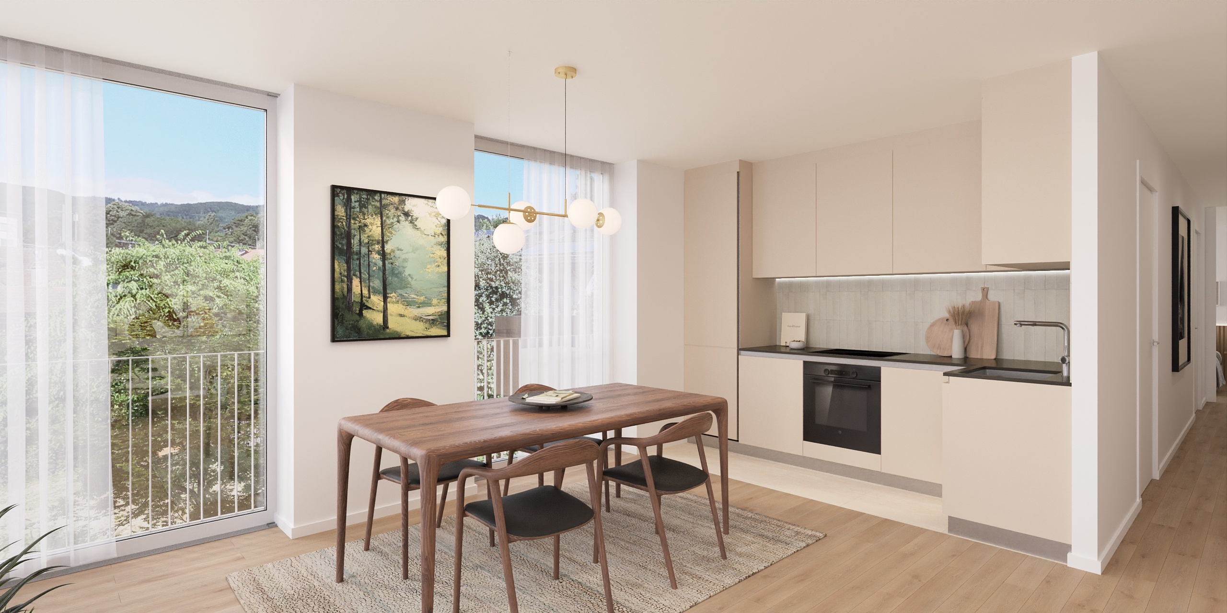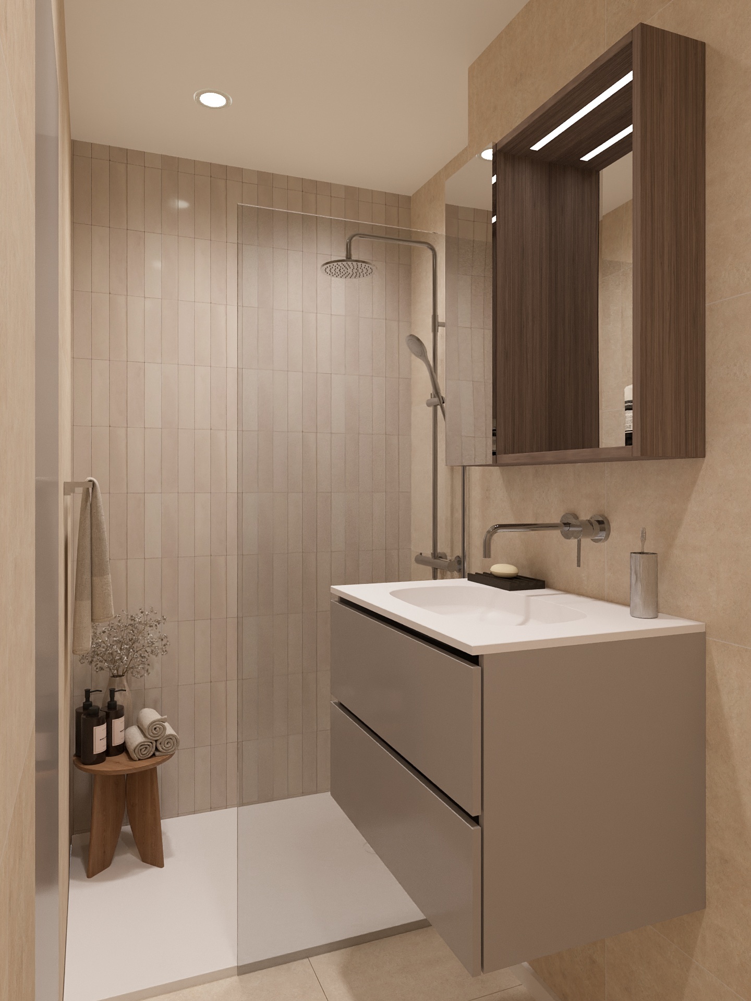Lot A2 - Ground floor with large terrace close to all amenities
Localisation
Zone, 1180 RolleCharacteristics
Number of parkings
Description
On the first floor of Building A in the Résidence NAMAYA, this lot offers 60 sq.m. extended by a 16 sq.m. terrace.
Thanks to its southeast exposure, it benefits from beautiful light from the morning and a soft, pleasant atmosphere throughout the day.
The interior organization favors fluid circulation between spaces, with a living room open onto the terrace, ideal for enjoying an outdoor extension in any season. The apartment also includes a comfortable bedroom and an elegant bathroom, in a perfectly proportioned layout.
A private cellar and an outdoor parking space (extra) complete the features of this property.
The Résidence NAMAYA embodies a subtle balance between contemporary architecture, sustainable quality of life and exceptional surroundings. Organized around a landscaped park with relaxation areas and a children's playground, it comprises two intimate buildings with a total of just eight apartments: five in Building A and three in Building B.
Polished finishes, quality materials, intuitive home automation and remote heating guarantee modern, eco-responsible and sustainable comfort.
Future buyers will also have the opportunity to personalize their interior with the support of a team of architects (service included).
A few minutes' walk from Lake Geneva and Rolle's lively center, this lot seduces with its sunny terrace, functional design and exclusive setting.
Delivery is scheduled for summer/fall 2027.
(Images are non-contractual and for illustrative purposes only, intended to show projected style and finishes.)
Conveniences
Neighbourhood
- City centre
- Villa area
- Green
- Lake
- Beach
- Residential area
- Shops/Stores
- Shopping street
- Bank
- Post office
- Restaurant(s)
- Pharmacy
- Railway station
- Bus stop
- Highway entrance/exit
- Child-friendly
- Playground
- Nursery
- Preschool
- Primary school
- Secondary school
- International schools
- Sports centre
- Public swimming pool
- Horse riding area
- Near a golf course
- Tennis centre
- Indoor swimming pool
- Hiking trails
- Bike trail
- Museum
- Theatre
- Concert hall
- Religious monuments
- Hospital / Clinic
- Doctor
- Medical home
Outside conveniences
- Terrace/s
- Garden in co-ownership
- Parking
- Visitor parking space(s)
Inside conveniences
- Lift/elevator
- Open kitchen
- Cellar
- Built-in closet
- Connected thermostat
- Bright/sunny
- Natural light
- With character
Equipment
- Connections for washing tower
- Bath
- Photovoltaic panels
- Optic fiber
- Electric blind
- Interphone
- Home automation
Floor
- At your discretion
Condition
- New
Orientation
- South
- East
Exposure
- Optimal
- Favourable
- All day
Style
- Modern
