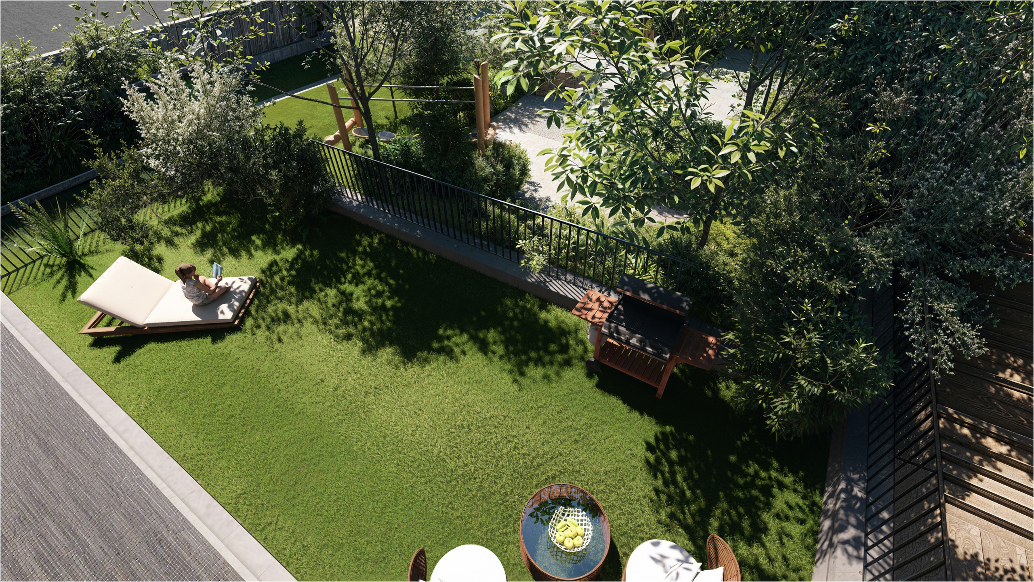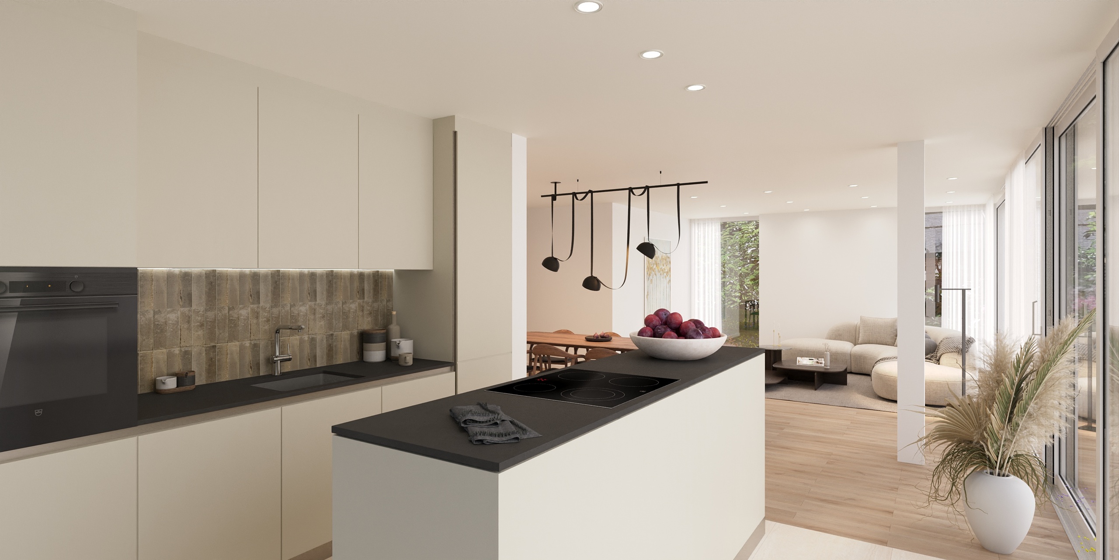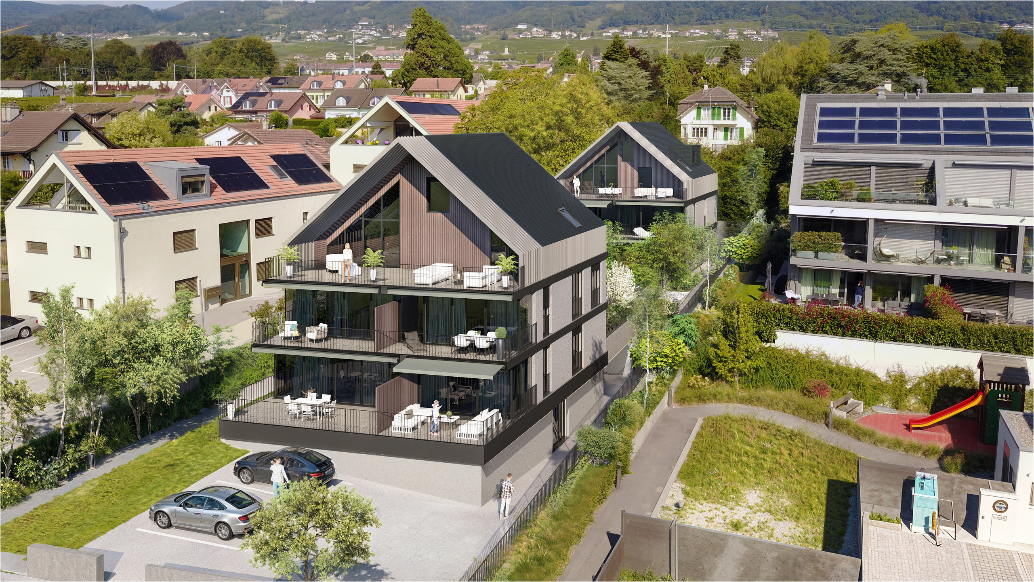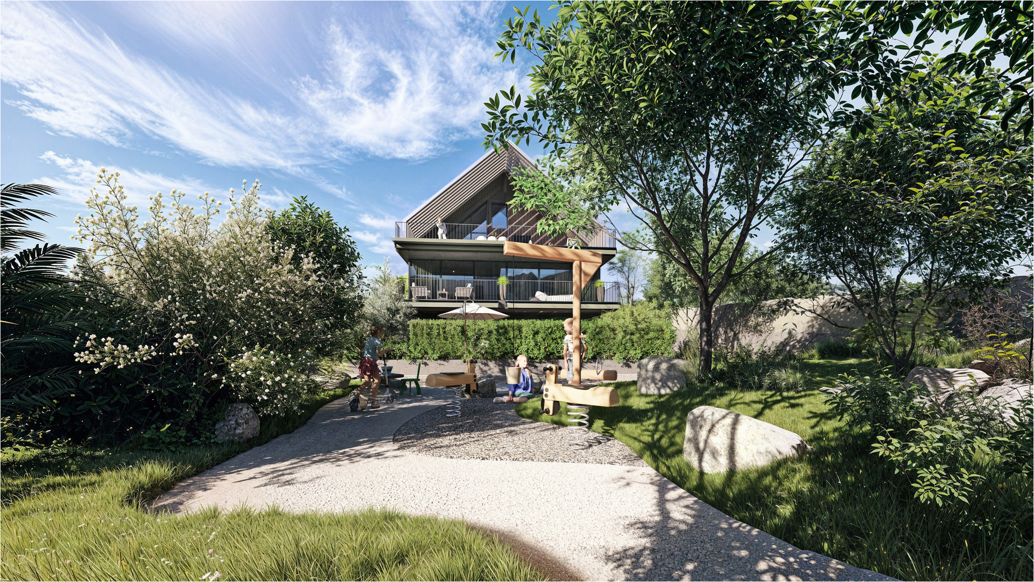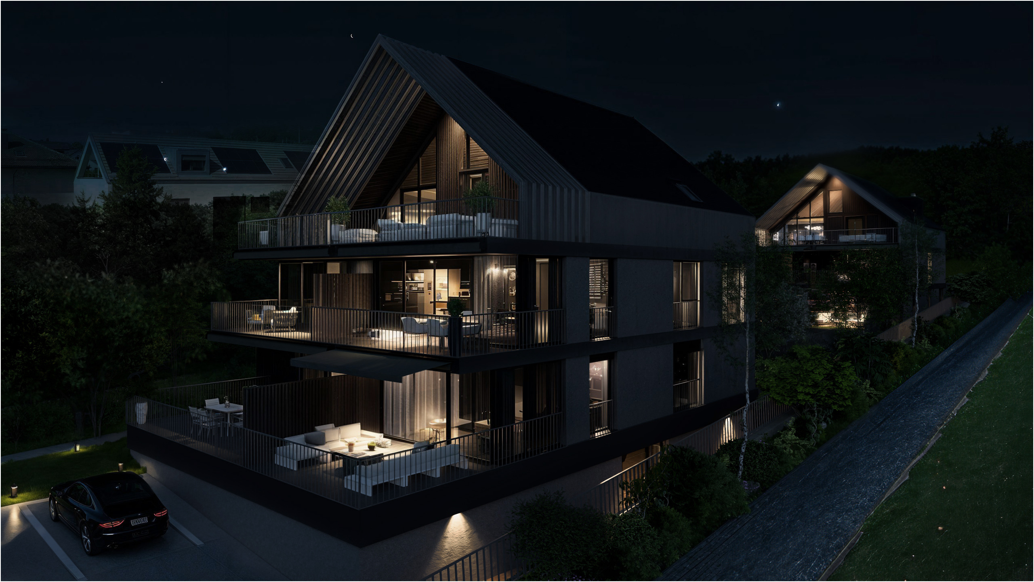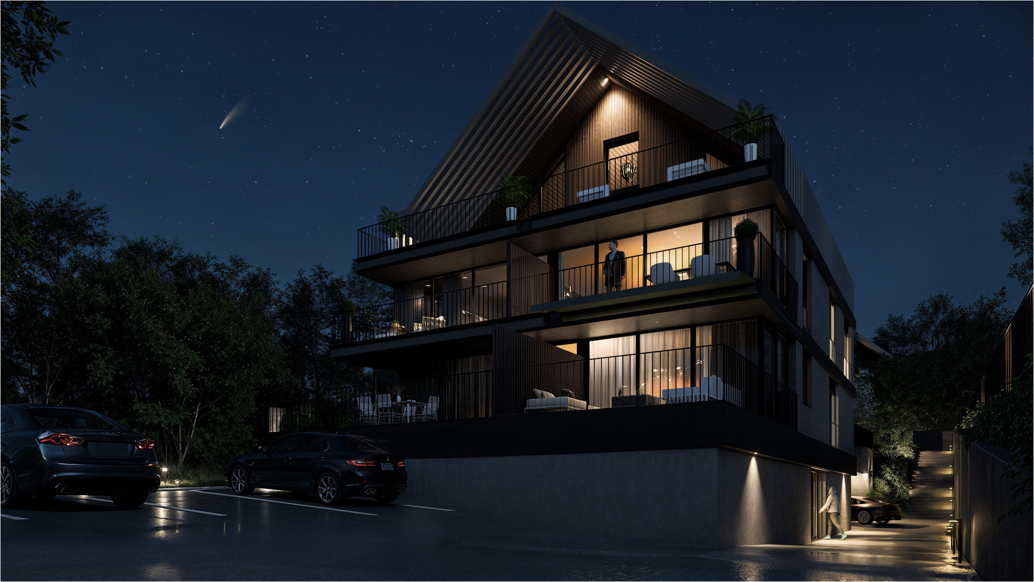Lot A1 - Bright ground floor with terrace and private garden in Rolle
Localisation
Zone, 1180 RolleCharacteristics
Number of parkings
Description
On the first floor of Building A in the NAMAYA Residence, this 114 m² apartment opens onto a 26 m² terrace and a 77 m² private garden.
its southwest orientation ensures optimal light and a warm atmosphere from morning until night.
NAMAYA embodies a subtle balance between contemporary architecture, sustainable quality of life and exceptional surroundings. Conceived as an urban oasis on a human scale, it comprises two intimate buildings with just eight apartments. Building A houses five apartments, while Building B accommodates three, organized around a landscaped park with relaxation areas and a children's playground.
This apartment benefits from a fluid design that harmoniously links interior and exterior, allowing the terrace and garden to be enjoyed as a true extension of the living spaces.
The layout includes a bright, convivial living room, three bedrooms facing the garden - including a master suite - a shower room and an additional bathroom.
A private basement cellar and an indoor parking space (extra) complete the features of this property.
The residence features noble materials, meticulous finishes, intuitive home automation and remote heating, guaranteeing modern, economical and eco-responsible living.
Future buyers will also be able to personalize their interiors with the support of a dedicated architectural team (service included).
Just a few minutes' walk from Lake Geneva and the lively center of Rolle, this rare address will appeal to families as much as to working people and aesthetes in search of serenity and refinement.
Delivery is scheduled for summer/fall 2027.
(Images are non-contractual and for illustrative purposes only, intended to show the projected style and finishes.)
Conveniences
Neighbourhood
- City centre
- Villa area
- Green
- Lake
- Beach
- Residential area
- Shops/Stores
- Shopping street
- Bank
- Post office
- Restaurant(s)
- Pharmacy
- Railway station
- Bus stop
- Highway entrance/exit
- Child-friendly
- Playground
- Nursery
- Preschool
- Primary school
- Secondary school
- International schools
- Public swimming pool
- Horse riding area
- Sports centre
- Near a golf course
- Tennis centre
- Indoor swimming pool
- Hiking trails
- Bike trail
- Museum
- Theatre
- Concert hall
- Religious monuments
- Hospital / Clinic
- Doctor
- Medical home
Outside conveniences
- Terrace/s
- Garden in co-ownership
- Garden
- Greenery
- Visitor parking space(s)
Inside conveniences
- Lift/elevator
- Underground car park
- Open kitchen
- Dressing
- Cellar
- Built-in closet
- Connected thermostat
- Bright/sunny
- Natural light
- With character
Equipment
- Connections for washing tower
- Shower
- Bath
- Photovoltaic panels
- Optic fiber
- Electric blind
- Interphone
- Home automation
Floor
- At your discretion
Condition
- New
Orientation
- South
- West
Exposure
- Optimal
- All day
Style
- Modern
