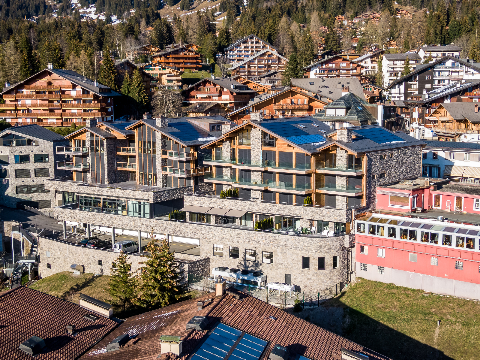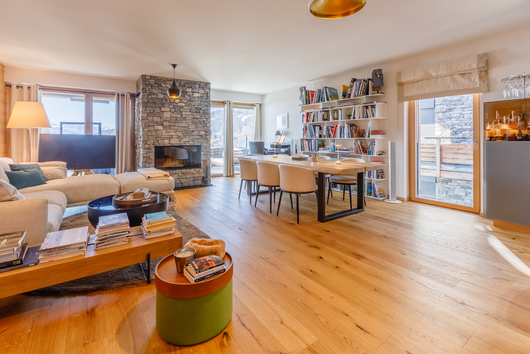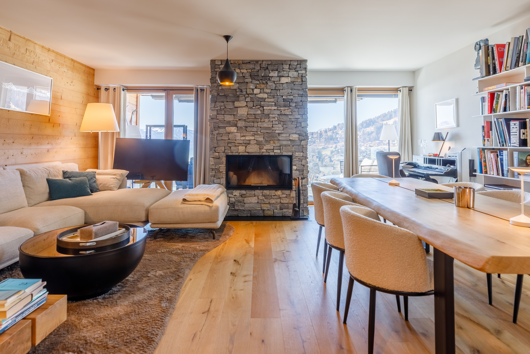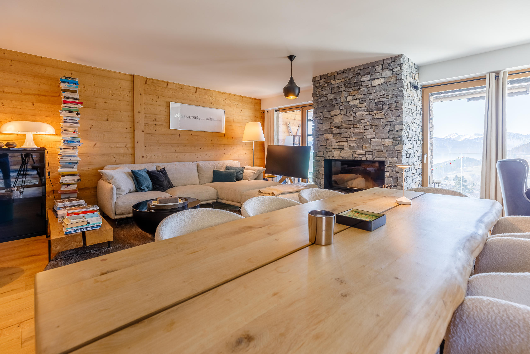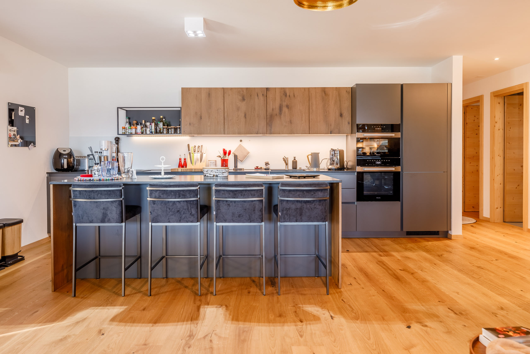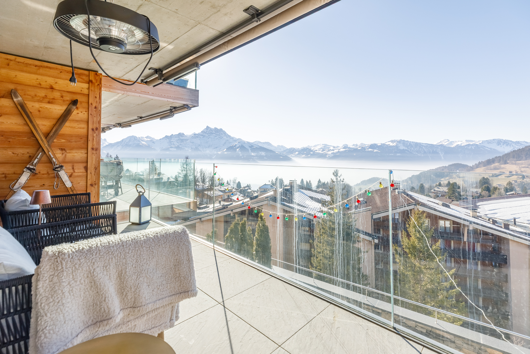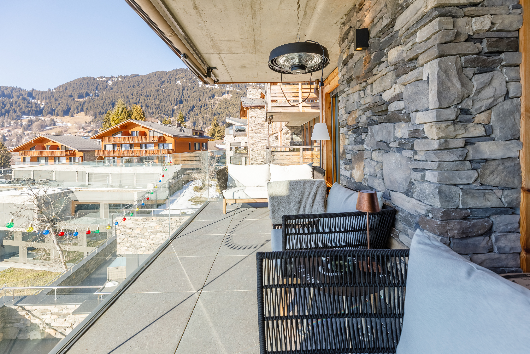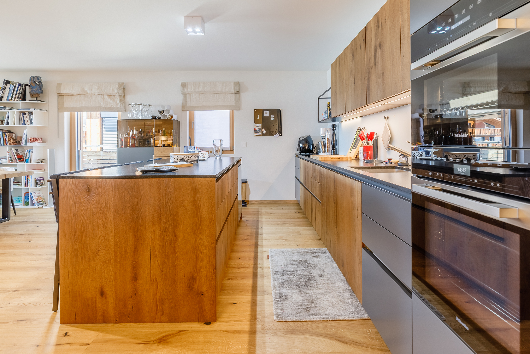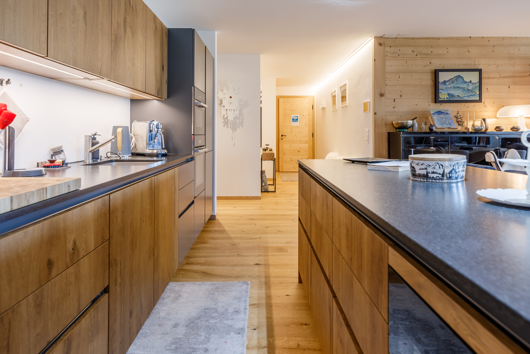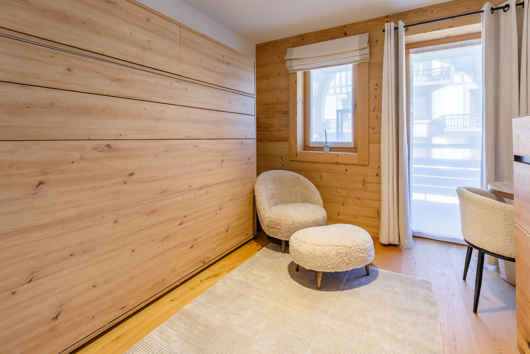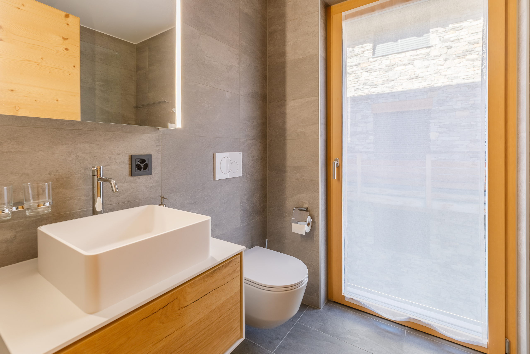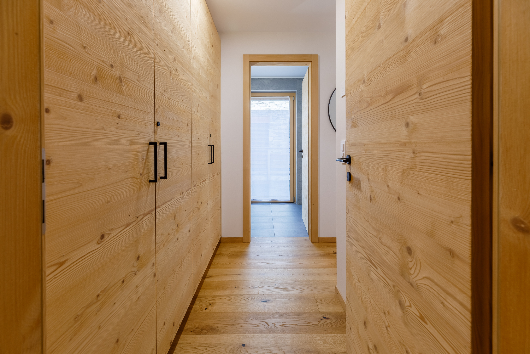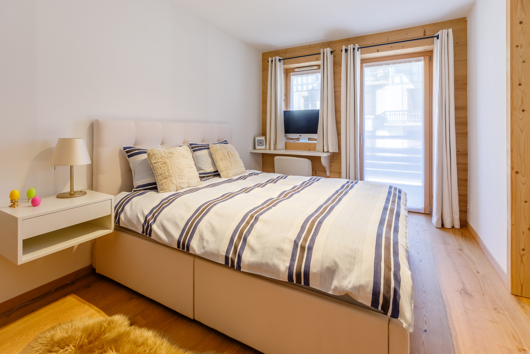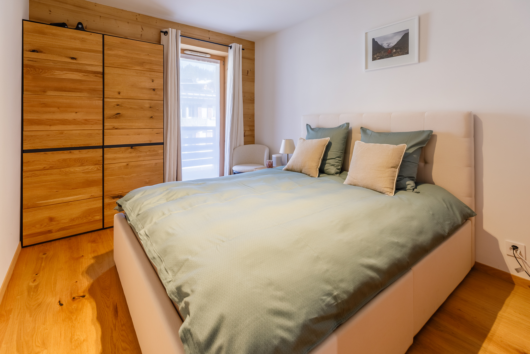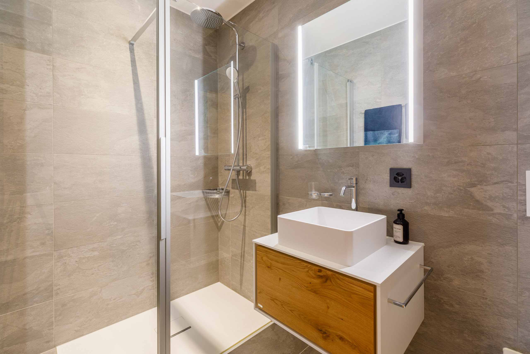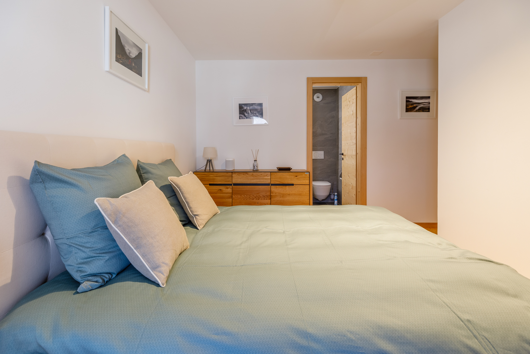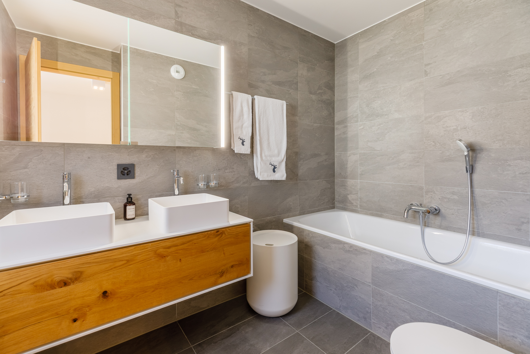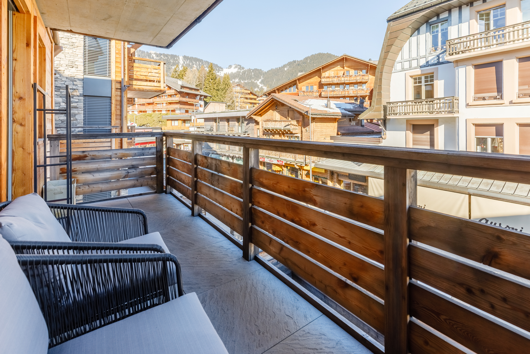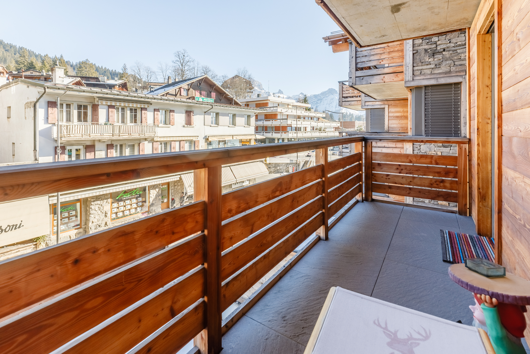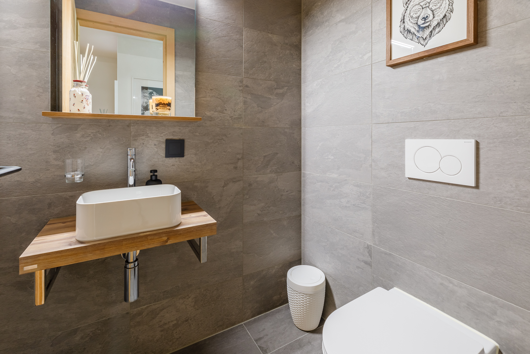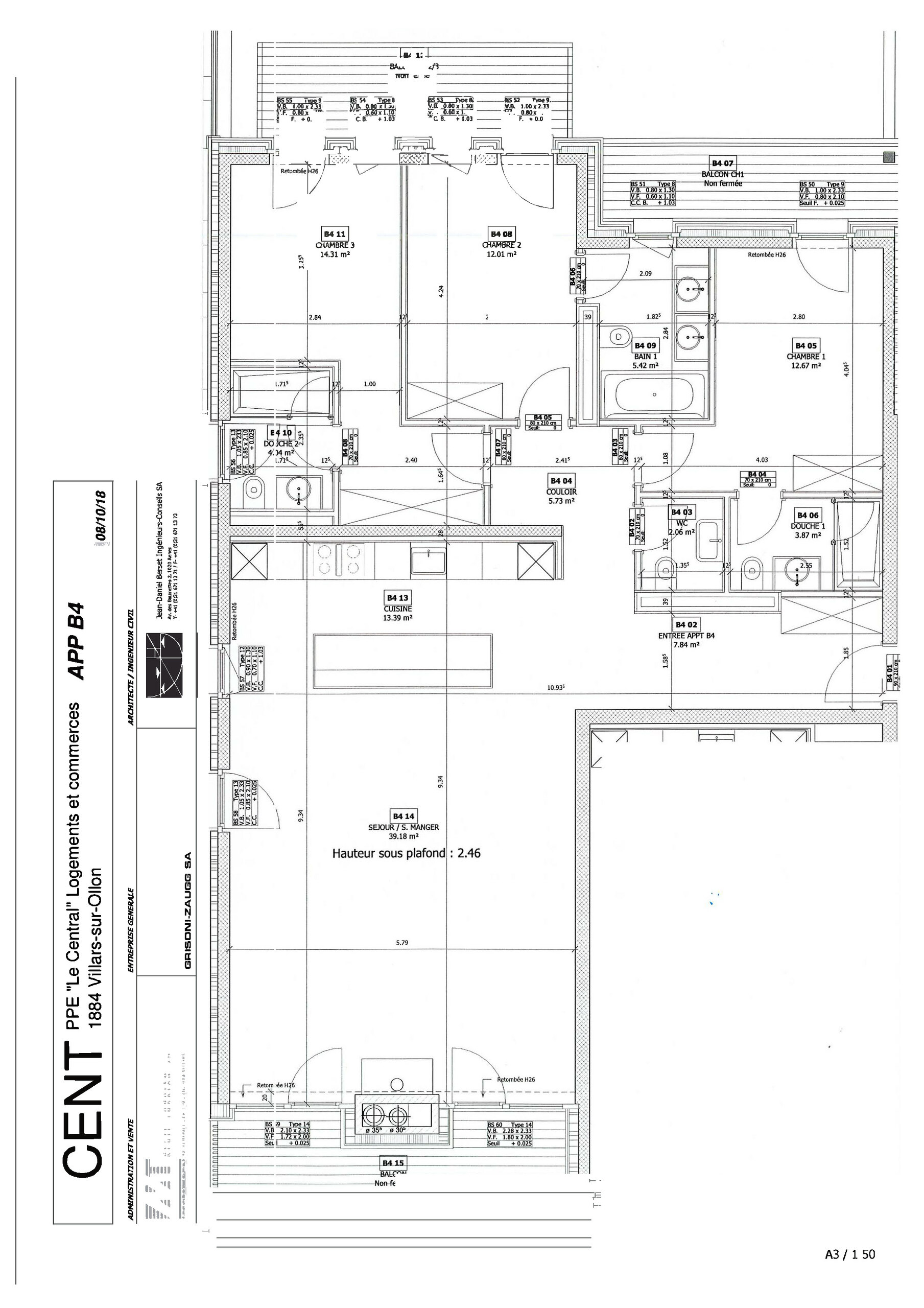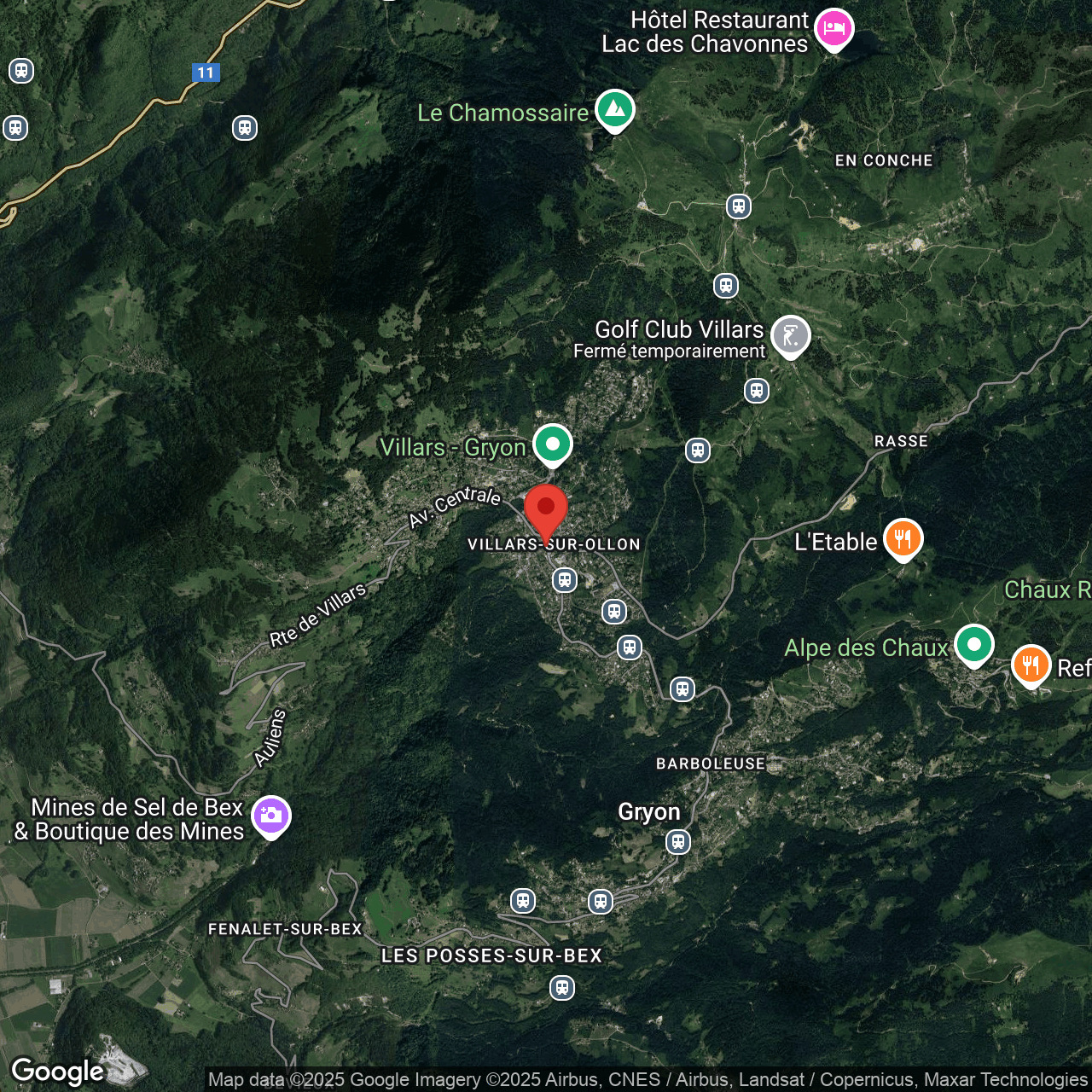Hedonia B4
Rooms4.5
Living area128 m²
Floor2nd floor
Object PriceCHF 1,850,000.-
AvailabilityImmediate
Localisation
Avenue Centrale , 1884 Villars-sur-OllonCharacteristics
Reference
Hedonia B4
Availability
Immediate
Bathrooms
3
Year of construction
2020
PPE charges
CHF 7,752.-/year
Rooms
4.5
Bedrooms
3
Floor
2nd floor
Balcony surface
27.8 m²
Heating type
Gas
Heating installation
Floor
Domestic water heating system
Gas
Condition of the property
Very good
Standing
Upmarket
Living area
128 m²
Number of toilets
4
Balance renovation fund
CHF 29,000.- at 31.12.2024
Parking places
Yes, obligatory
Number of parkings
Interior
1 | included
Description
Spacious 3 bedroom apartment in the heart of Villars on the 2nd floor of a recent residence, built in 2020.
Modern layout. It comprises an entrance hall distributing a living space comprising a kitchen with island opened onto a lounge-dining room, featuring a fireplace and direct access to the west-facing balcony with views of the surrounding mountains.
The sleeping area comprises three en suite bedrooms, all with access to the balcony. Two bedrooms have en-suite showers, while the third has a bathtub. A separate toilet completes the apartment.
Modern layout. It comprises an entrance hall distributing a living space comprising a kitchen with island opened onto a lounge-dining room, featuring a fireplace and direct access to the west-facing balcony with views of the surrounding mountains.
The sleeping area comprises three en suite bedrooms, all with access to the balcony. Two bedrooms have en-suite showers, while the third has a bathtub. A separate toilet completes the apartment.
Conveniences
Neighbourhood
- City centre
- Mountains
- Shopping street
- Railway station
- Bus stop
- International schools
- Sports centre
- Ski piste
- Ski resort
- Ski lift
- Cross-country ski trail
- Hiking trails
Outside conveniences
- Balcony/ies
Inside conveniences
- Lift/elevator
- Underground car park
- Open kitchen
- Separated lavatory
- Cellar
- Built-in closet
- Fireplace
- Bright/sunny
Equipment
- Fitted kitchen
- Furnished kitchen
- Kitchen island
- Private laundry
- Bath
- Shower
Floor
- Tiles
- Parquet floor
Orientation
- West
View
- Nice view
- Clear
- Mountains
Distances
Station
294 m
5'
5'
1'
Public transports
63 m
2'
-
-
Freeway
6.9 km
-
-
24'
Nursery school
600 m
15'
-
4'
Stores
40 m
2'
-
-
Cable car
602 m
14'
5'
5'
Post office
290 m
5'
-
2'
Bank
95 m
2'
-
-
