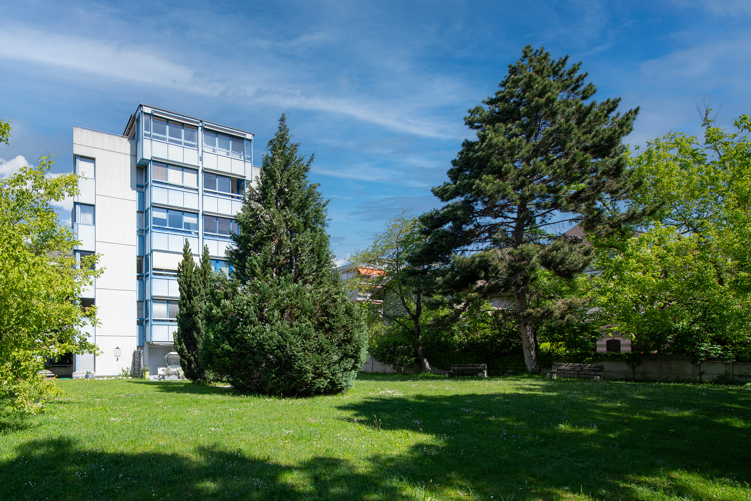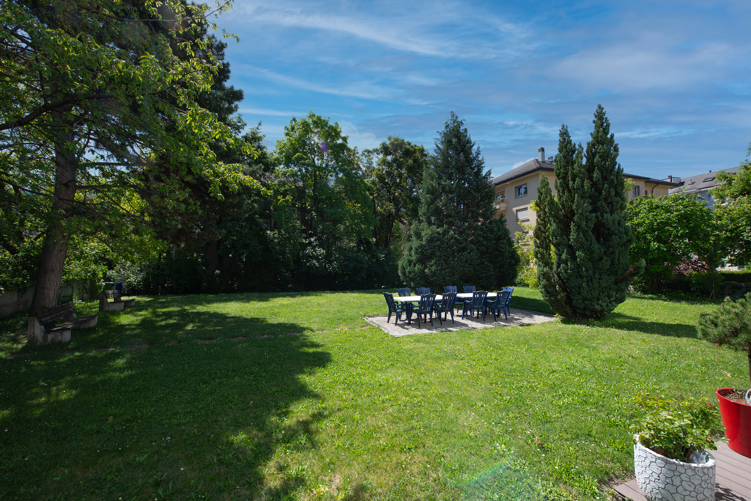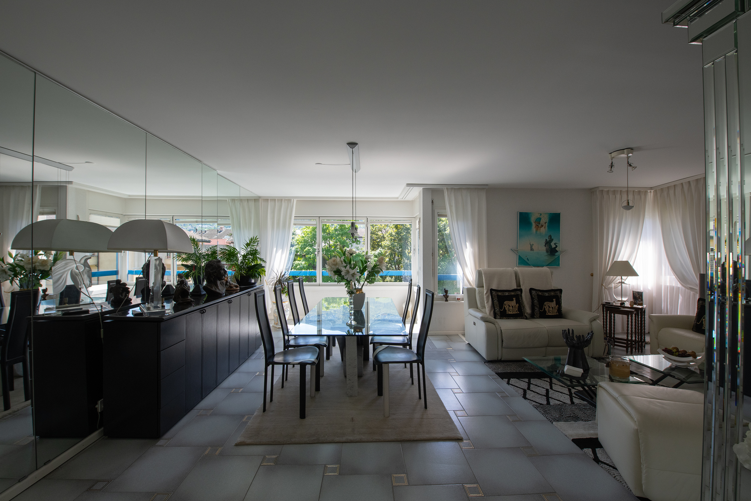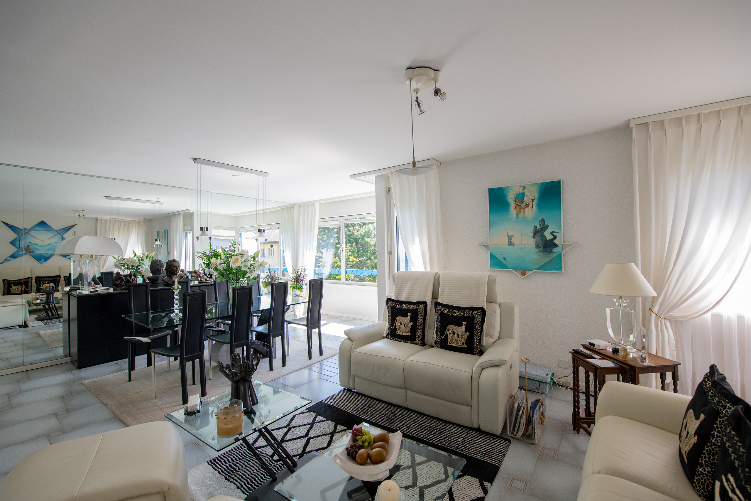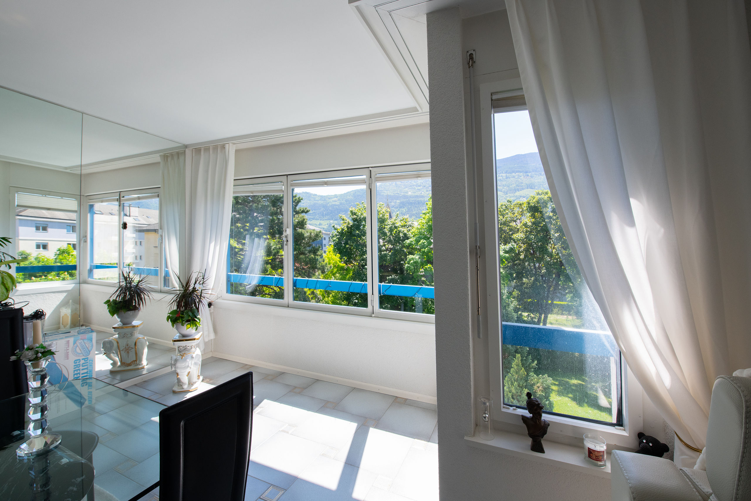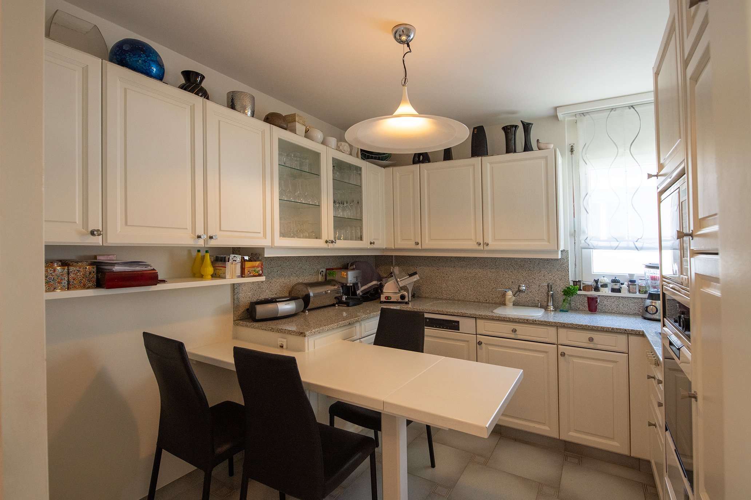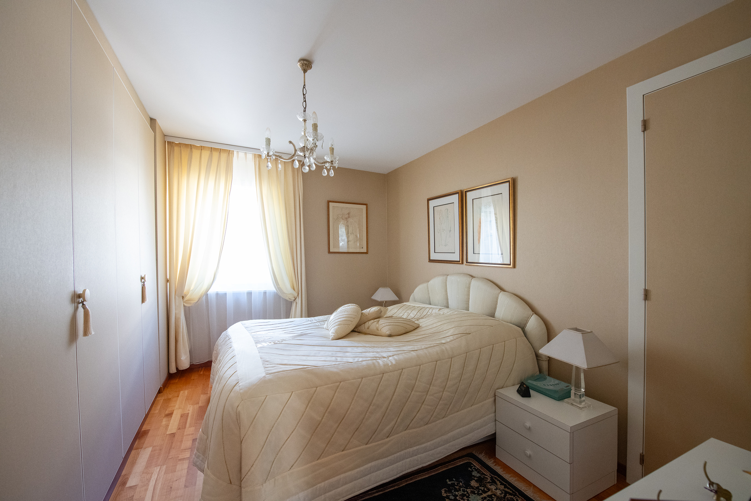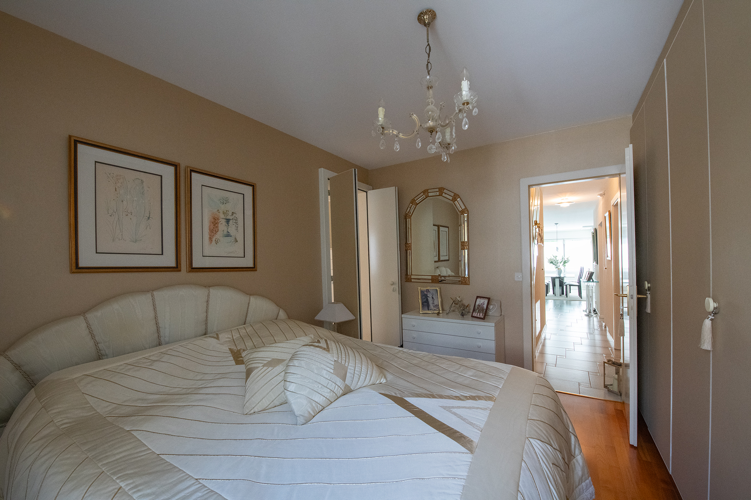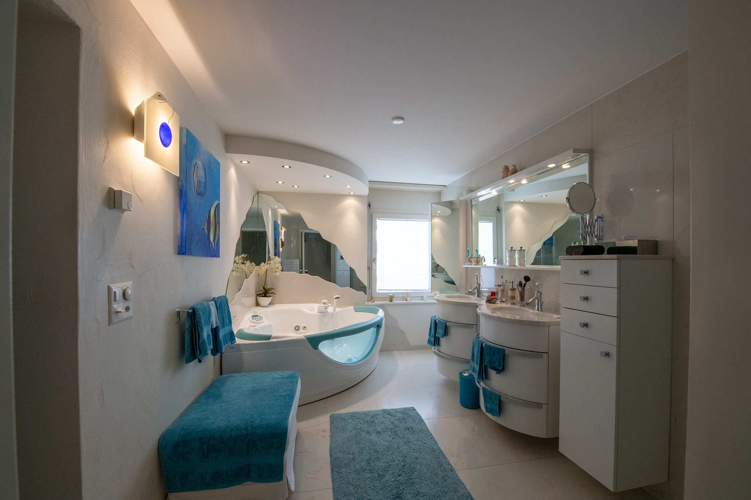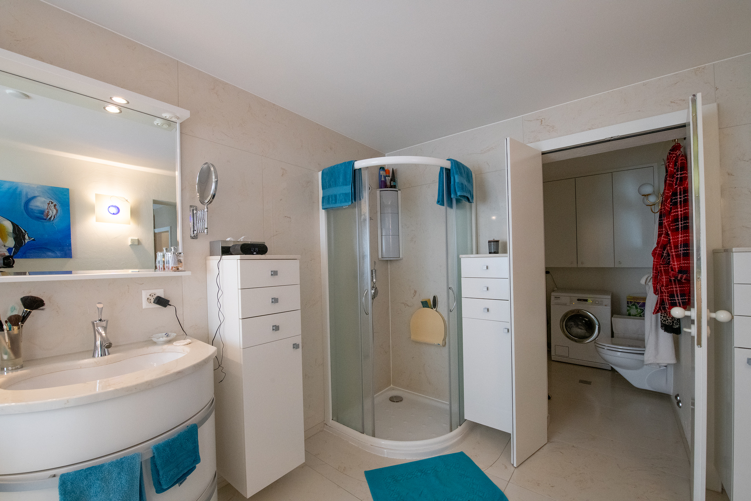Sion - Emplacement de 1er ordre, bel appartement en Viager occupé
Rooms3.5
Living area~ 106 m²
Floor3rd floor
Object PriceCHF 600,000.-
AvailabilityTo agree
Localisation
1950 SionCharacteristics
Reference
5355813
Availability
To agree
Second home
Authorized
Bathrooms
2
Year of construction
1988
PPE charges
CHF 7,026.-/year
Renovation fund participation
CHF 1,365.-/year
Rooms
3.5
Bedrooms
2
Floor
3rd floor
Total number of floors
5
Flats
12
Heating type
Gas
Heating installation
Floor
Domestic water heating system
Gas
Draining of waste water
Connection to the WWTP
Condition of the property
Very good
Standing
Standard
Living area
~ 106 m²
Balance renovation fund
CHF 145,147.- at 30.06.2024
Life estate
Busy
Bunch
CHF 600,000.-
Reservation deposit
CHF 60,000.-
Parking places
Yes, obligatory
Cellar
(included)
Depot
(included)
Number of parkings
Interior
3
Description
The apartment is for sale as an occupied VIAGER - the seller remains the occupant of the property until the end of his or her life. Viager is a real estate investment: tax optimization, capital gains, return on investment, inheritance...
Large, bright 3.5-room apartment in a green setting, in the heart of town on one of Sion's most popular streets.
[Main features:
Living area : 106 m² (106 sq.m.)
Rooms : 3.5 (double living/dining room, master suite with very large bathroom, children's bedroom/study, dressing room, guest toilet). The apartment features numerous built-in wardrobes.
Exterior: Large, fenced, condominium garden
Annexes: 3 basement parking spaces, Cellar, Storage room, Carnotzet with air-conditioned wine cellar
[Occupied life annuity: F. 75 years, H. 70 years
Market value: CHF 930,000
One-off payment: CHF 600,000
No annuity
Large, bright 3.5-room apartment in a green setting, in the heart of town on one of Sion's most popular streets.
[Main features:
Living area : 106 m² (106 sq.m.)
Rooms : 3.5 (double living/dining room, master suite with very large bathroom, children's bedroom/study, dressing room, guest toilet). The apartment features numerous built-in wardrobes.
Exterior: Large, fenced, condominium garden
Annexes: 3 basement parking spaces, Cellar, Storage room, Carnotzet with air-conditioned wine cellar
[Occupied life annuity: F. 75 years, H. 70 years
Market value: CHF 930,000
One-off payment: CHF 600,000
No annuity
Conveniences
Neighbourhood
- City centre
- Green
- Shops/Stores
- Shopping street
- Bank
- Restaurant(s)
Outside conveniences
- Garden in co-ownership
- Greenery
Inside conveniences
- Lift/elevator
- Underground car park
- Box with depot
- Guests lavatory
- Cellar
- Wine cellar
- Carnotzet
- Bicycle storage
- Built-in closet
- Double glazing
- Bright/sunny
- Natural light
Equipment
- Fitted kitchen
- Washing machine
- Bath
- Shower
- Interphone
- Electric garage door
Floor
- Tiles
- Parquet floor
Orientation
- South
- West
View
- Clear
Style
- Modern
