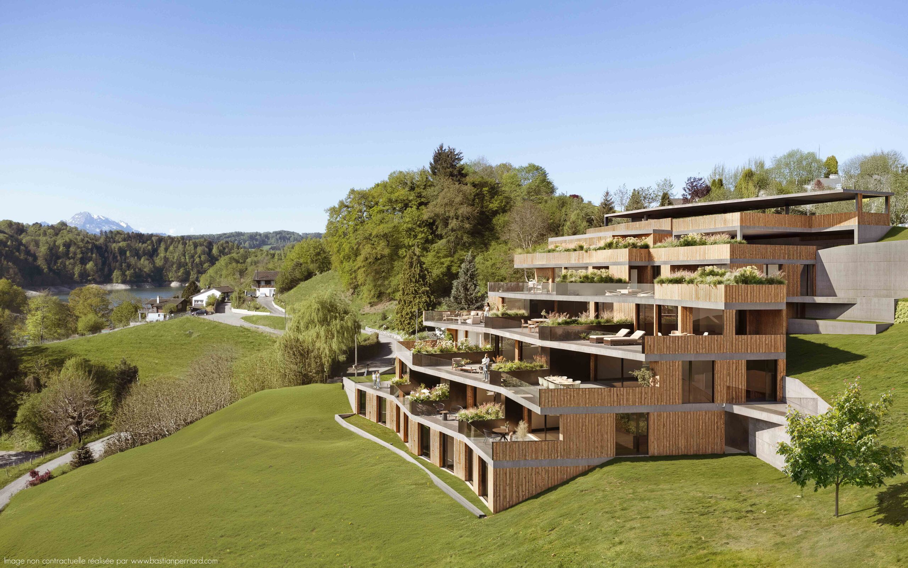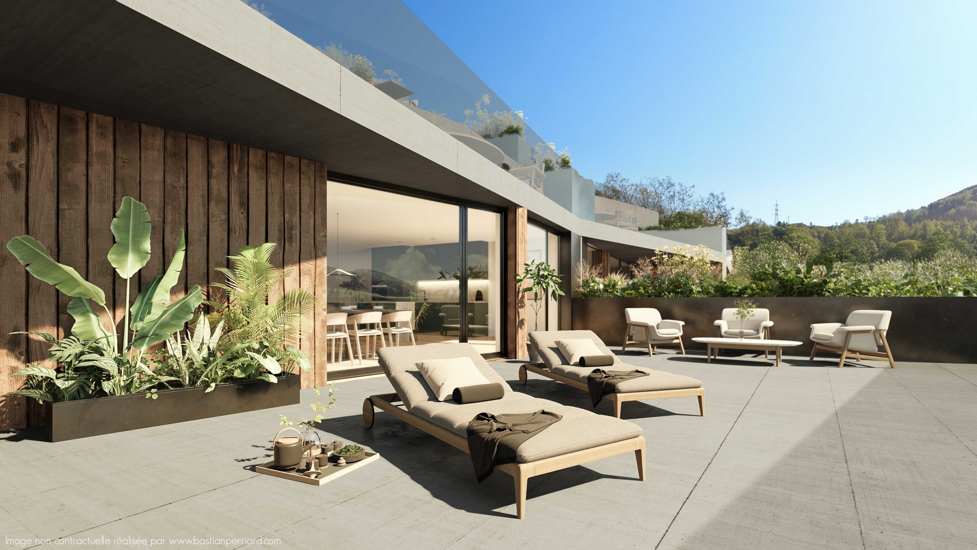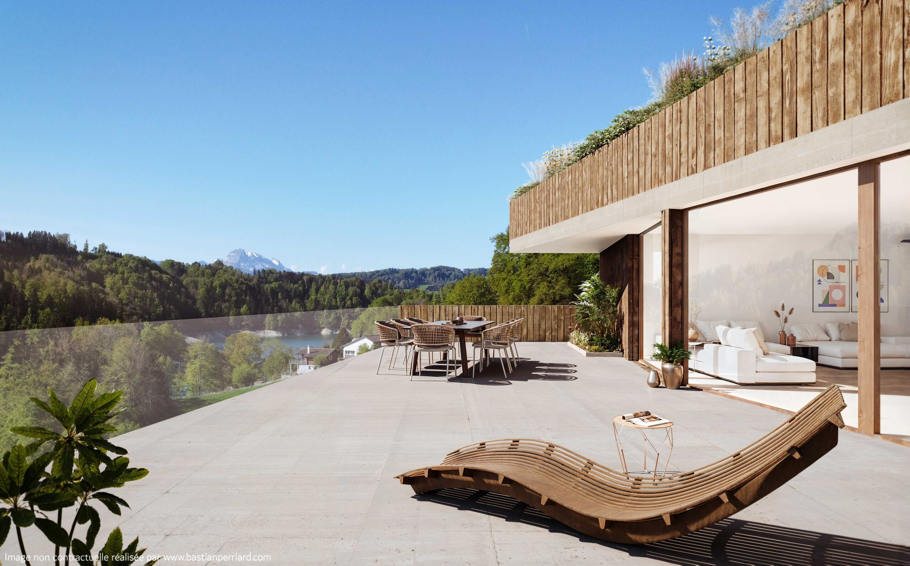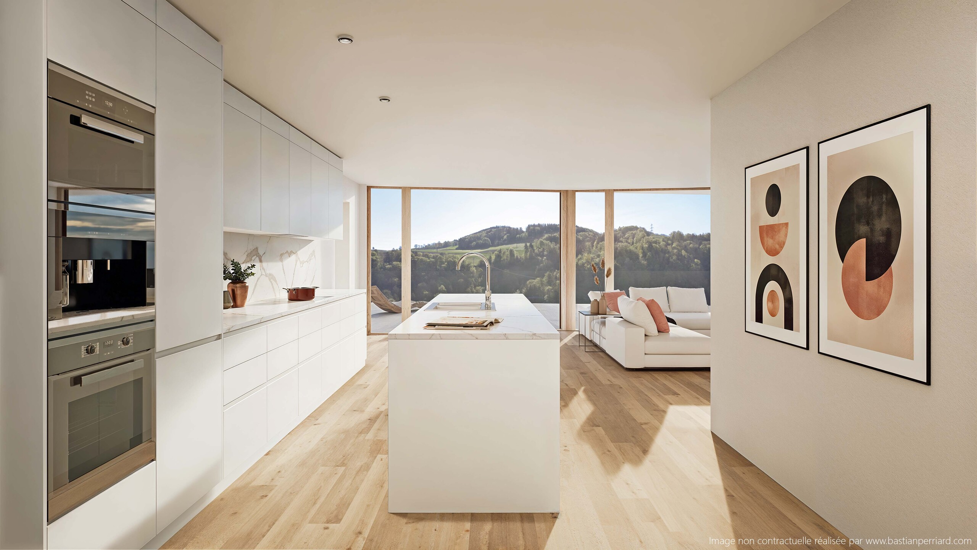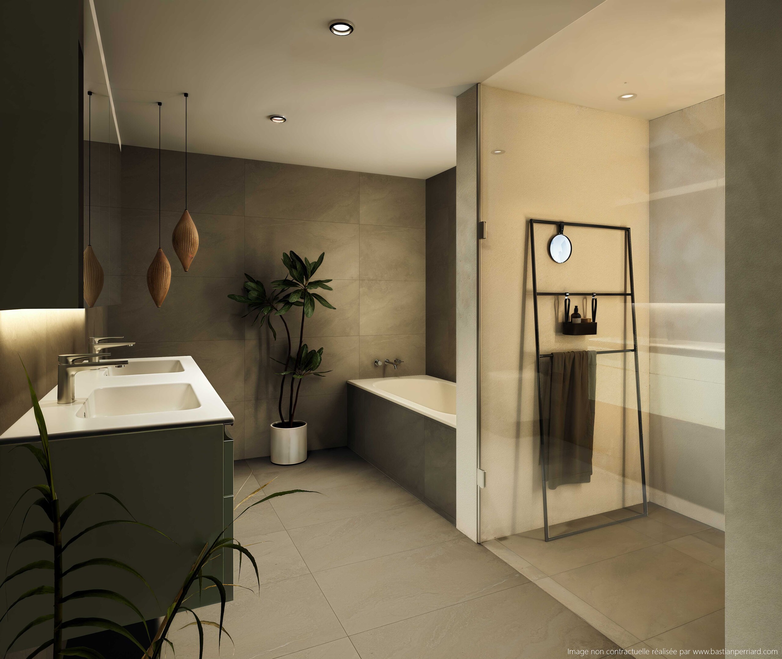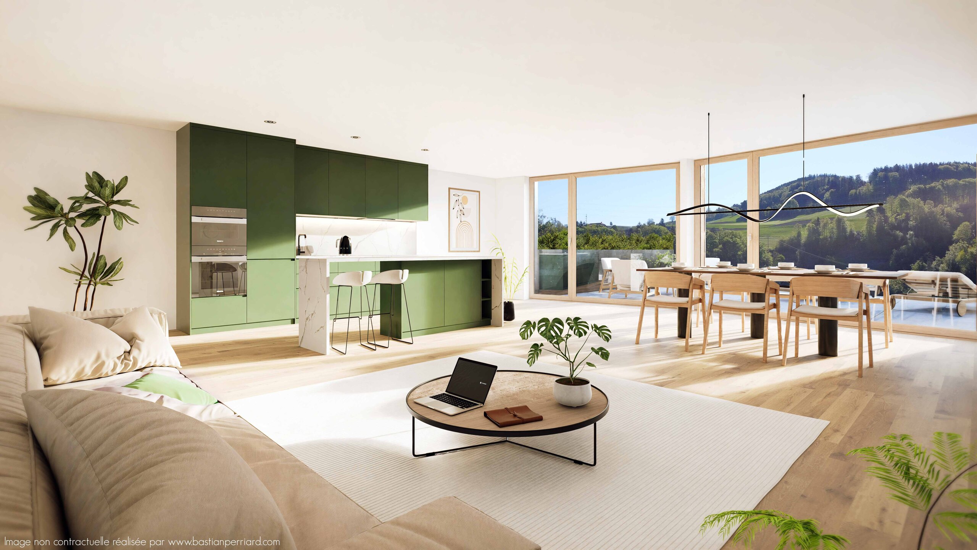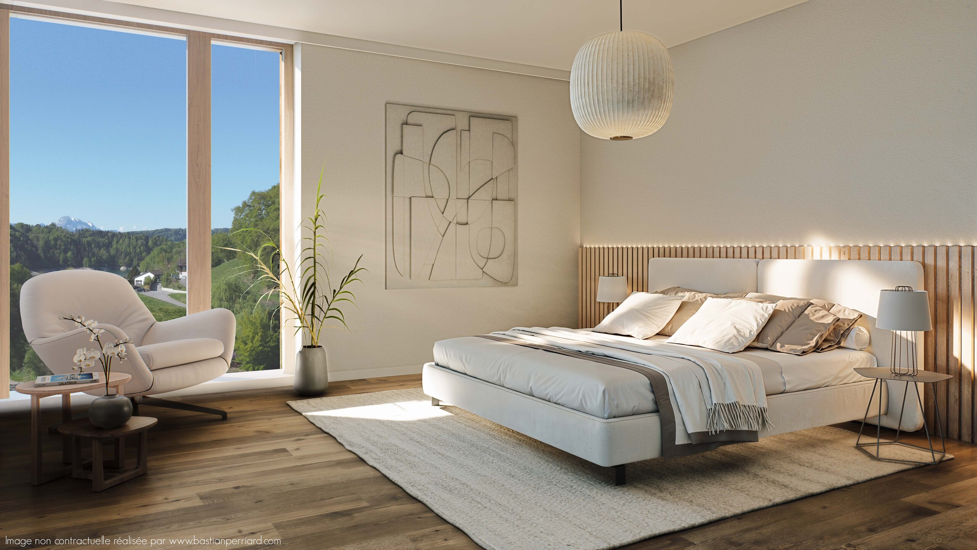Une adresse d'exception à Rossens, construction de 12 appartements
Localisation
Impasse du Chalet 12a, 1728 Rossens FRCharacteristics
Number of parkings
Description
Une adresse d'exception à Rossens, nichée dans un écrin de verdure à l'Impasse du Chalet, Les Terrasses du Lac propose une expérience de vie incomparable. Cette réalisation architecturale d'exception, conçue en cascade sur le coteau, offre à chaque appartement une vue panoramique. Cette nouvelle promotion comprend 12 logements.
Nous vous proposons un appartement de 3,5 pièces en duplex au 3ème et 4ème sous-sol composé comme suit :
- Hall d'entrée d'env. 3,5 m2
- WC visiteur d'env. 3 m2
- Cuisine, salle à manger et séjour d'env. 50,5 m2
- Chambre 1 d'env. 14 m2
- Chambre 2 d'env. 10,5 m2
- Hall de distribution d'env. 10 m2
- Salle de bains avec douche et baignoire d'env. 6 m2
- Terrasses d'env. 25,5 m2 et 6m2
- Jardin d'env. 12,5 m2
- Cave d'env. 5,5 m2
Conveniences
Neighbourhood
- Village
- Green
- Mountains
- Lake
- Shops/Stores
- Preschool
- Primary school
Outside conveniences
- Terrace/s
- Garden
- Covered parking space(s)
- Visitor parking space(s)
Inside conveniences
- Lift/elevator
- Open kitchen
- Separated lavatory
- Dressing
- Storeroom
- Triple glazing
- Bright/sunny
Equipment
- Fitted kitchen
- Washing machine
- Dryer
Floor
- Tiles
- Parquet floor
Orientation
- South
- East
View
- Clear
- Panoramic
- Lake
- Forest
- Mountains
Style
- Modern
