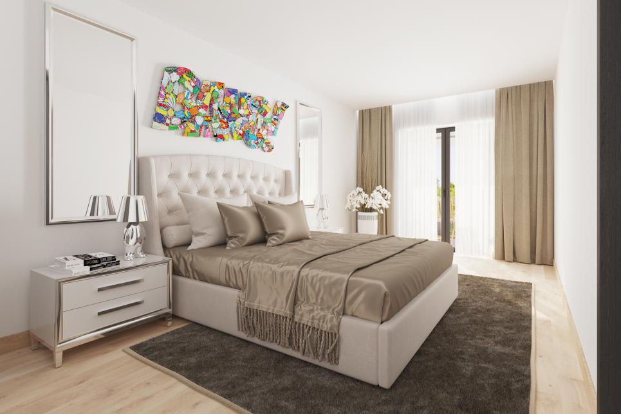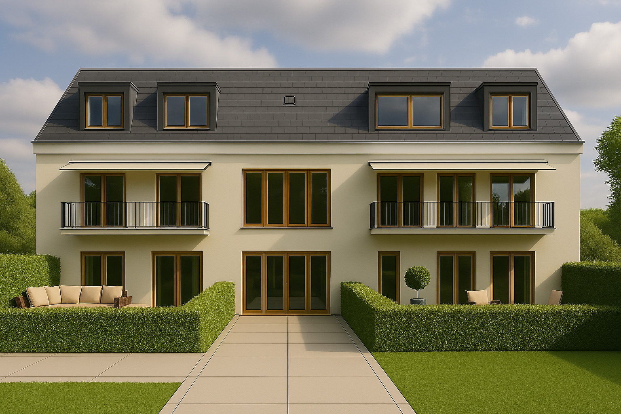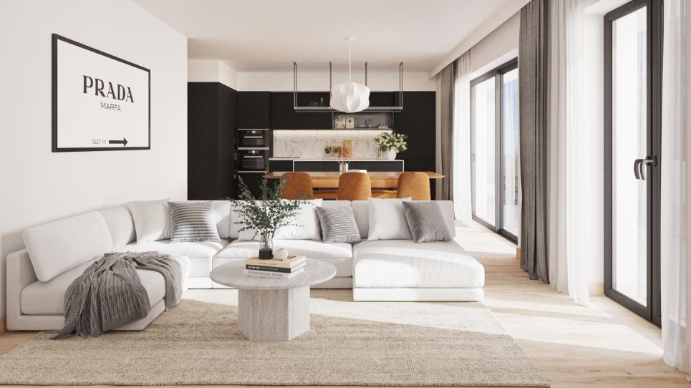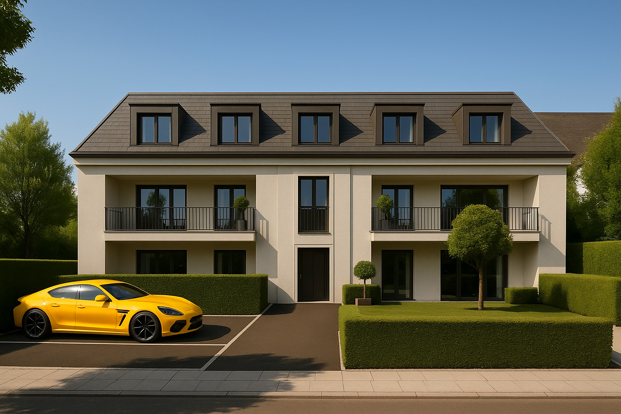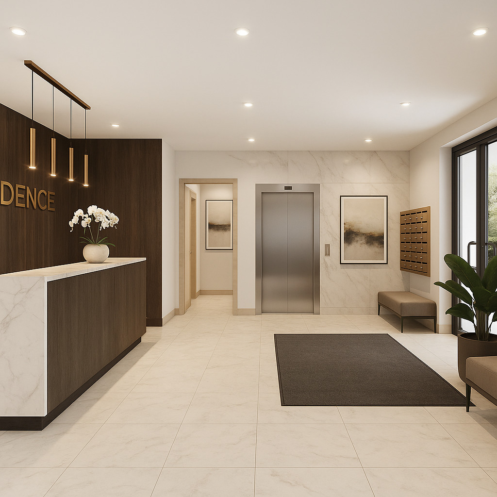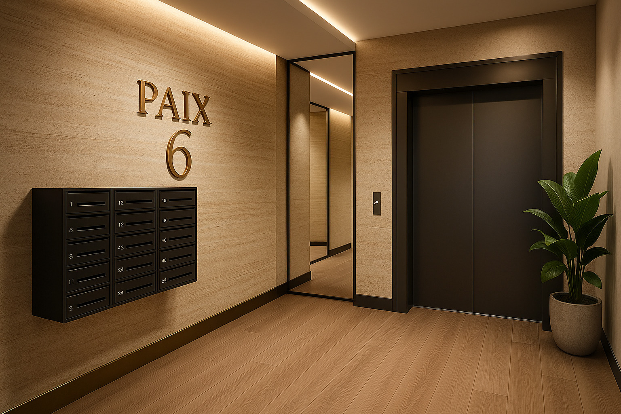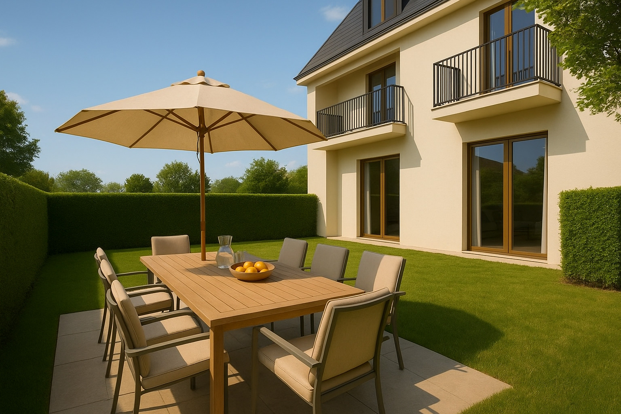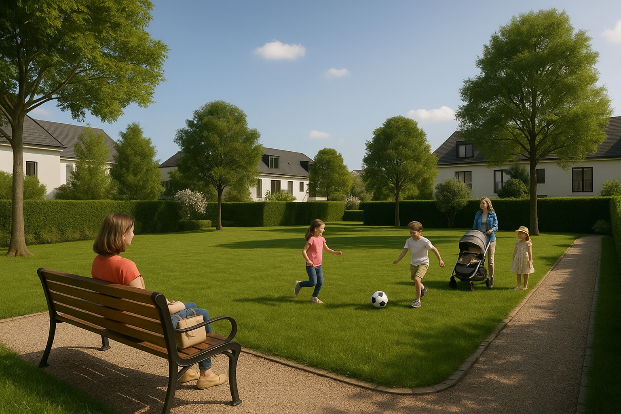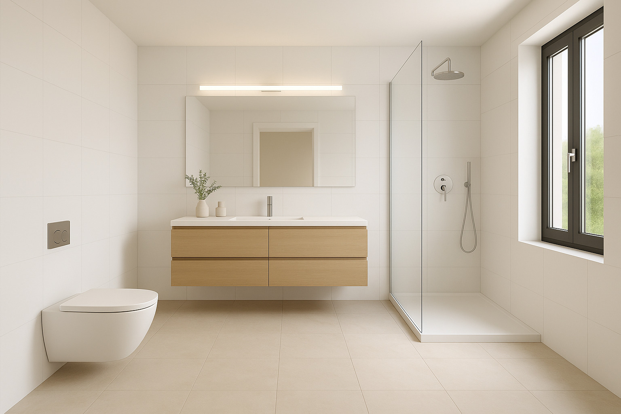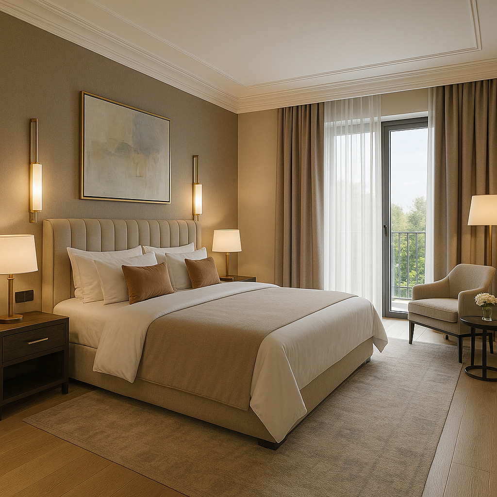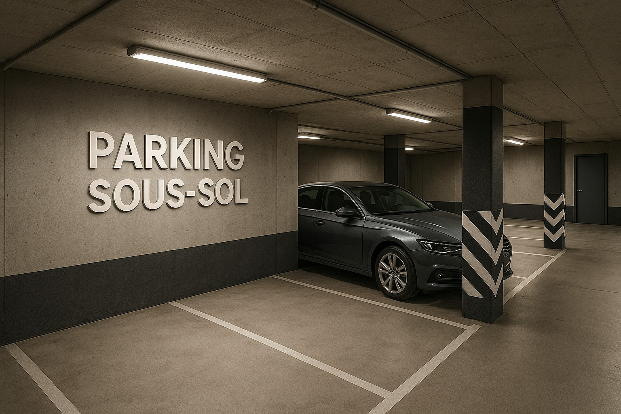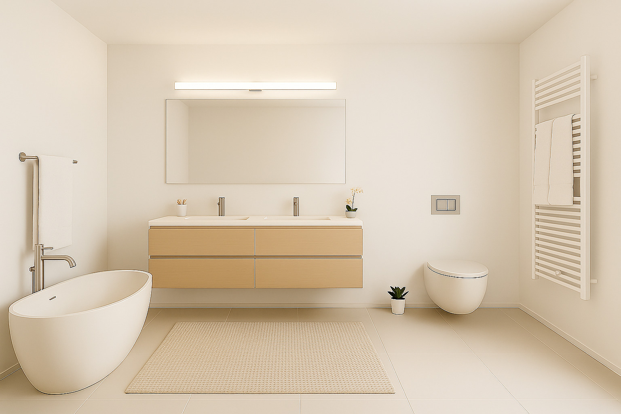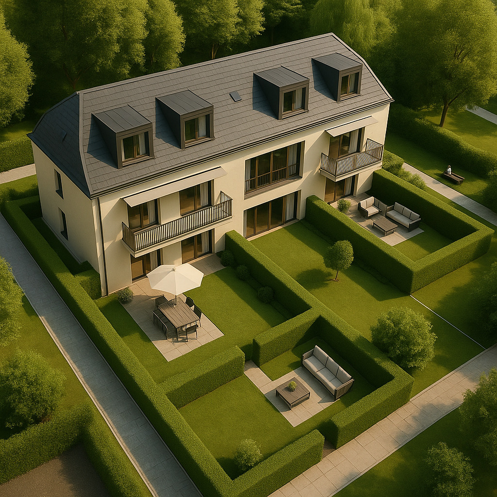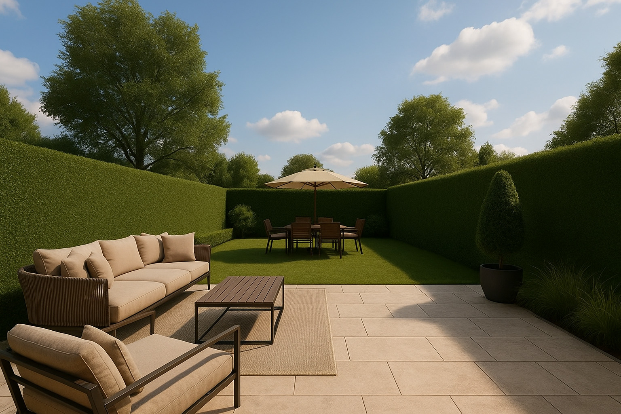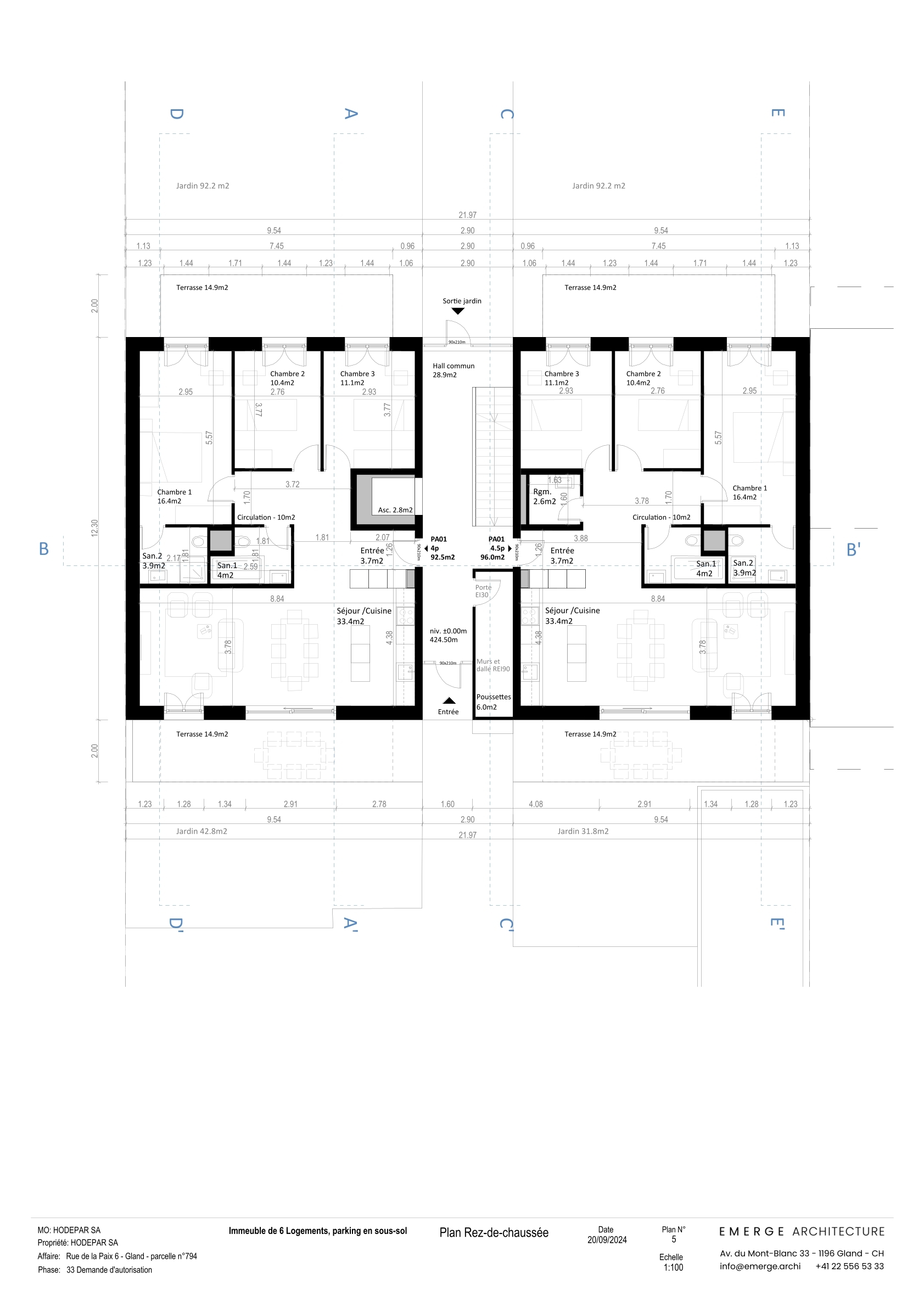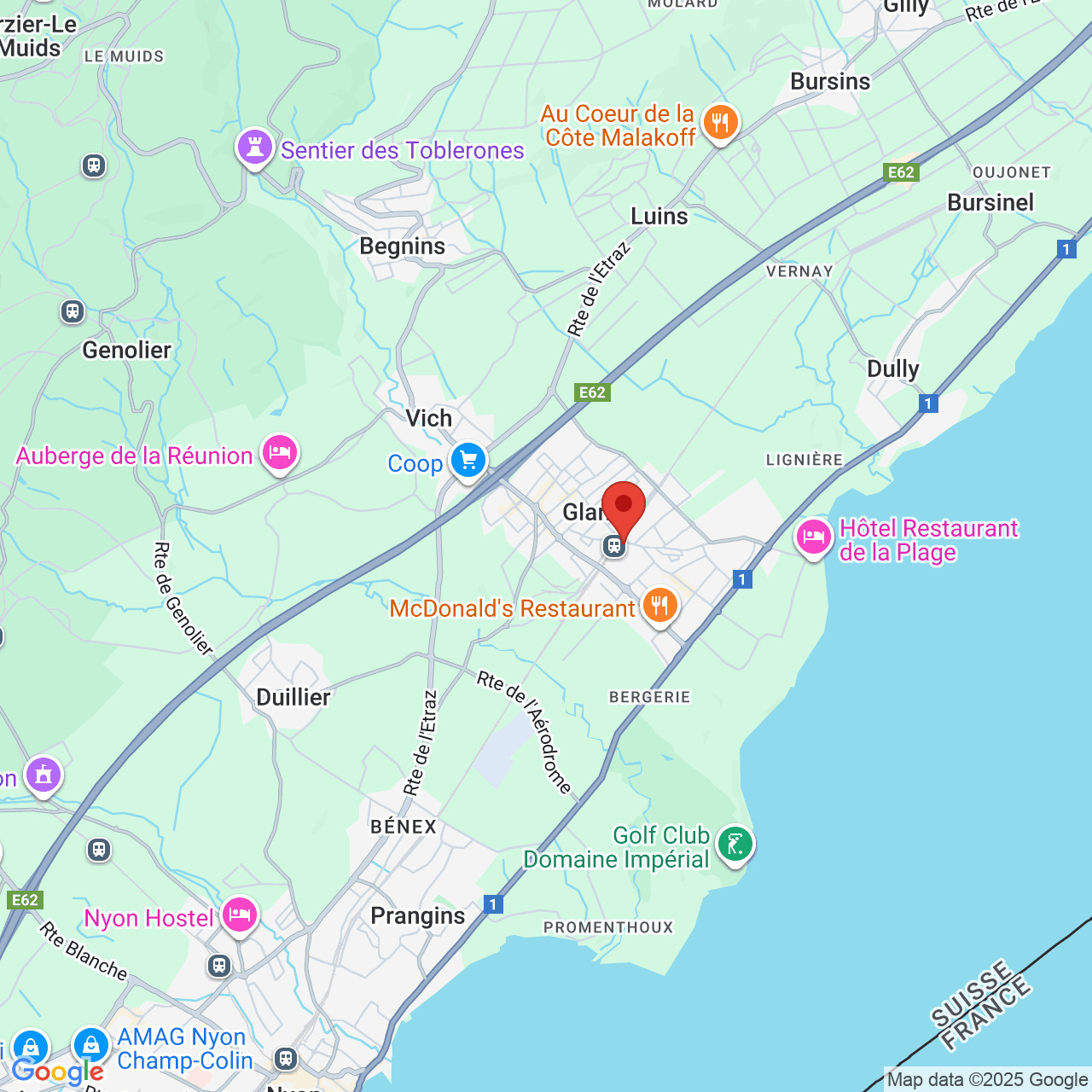Magnificent 4.5-room flat with garden
Localisation
Rue de la Paix, 6, 1196 GlandCharacteristics
Number of parkings
Description
Enjoying a privileged location in the heart of Gland, the "Eirenikos" development is situated in a residential area, offering all amenities and in close proximity to schools.
This new 131 m² PPE apartment, with its modern architecture, comprises 6 spacious and bright lots, offering a quiet living environment in an urban setting.
Modern, functional and comfortable, this apartment gives access to two large private gardens and two beautiful terraces.
Proposed with large budgets allocated to allow you a wide choice of customizable finishes, this development benefits from the energy efficiency offered by today's modern constructions.
Two beautiful terraces overlooking two pretty gardens are part of the apartment.
A 5m² cellar completes this property.
The apartment is accompanied by a double box in the basement at CHF 70'000.- in addition to the sale price.
The acquisition of this lot is for sale in land share.
Do not hesitate to contact us to bring you more information and present you in details this beautiful project!
Conveniences
Neighbourhood
- City centre
- Park
- Residential area
- Doctor
Outside conveniences
- Balcony/ies
- Terrace/s
- Garden
- Exclusive use of garden
- Quiet
- Greenery
- Fence
Inside conveniences
- Wheelchair-friendly
- Lift/elevator
- Underground car park
- Box
- Visitor parking space(s)
- Cellar
- Unfurnished
- Built-in closet
- Heating Access
- Triple glazing
- Bright/sunny
- With front and rear view
- Natural light
- With character
Equipment
- Fitted kitchen
- Kitchen island
- Kitchen to furnish
- Cooker/stove
- Ceramic glass cooktop
- Oven
- Fridge
- Freezer
- Dishwasher
- Washing machine
- Dryer
- Connections for washing tower
- Shower
- Bath
- Photovoltaic panels
- Interphone
- Code door
- Electric garage door
- Outdoor lighting
Floor
- At your discretion
- Tiles
- Parquet floor
Condition
- New
- under construction
Orientation
- South
- West
Exposure
- Optimal
- All day
View
- Garden
- Park
- Alps
- Jura
Style
- Modern
